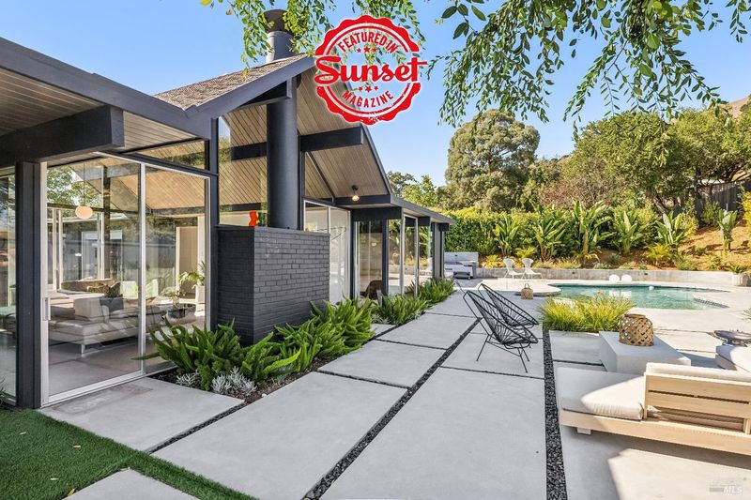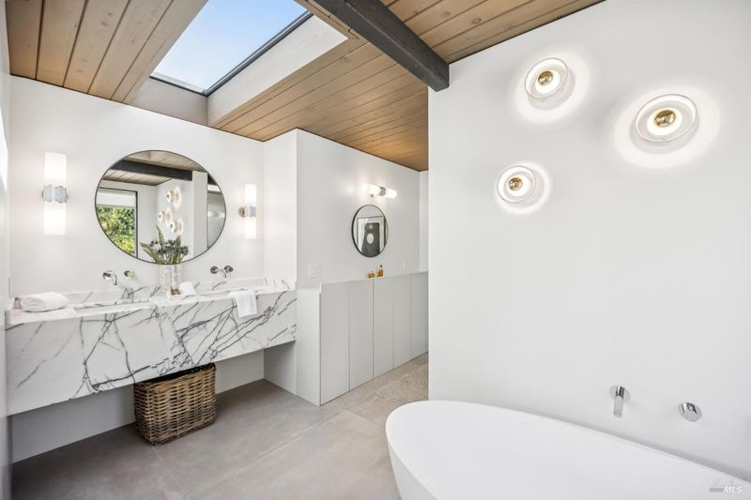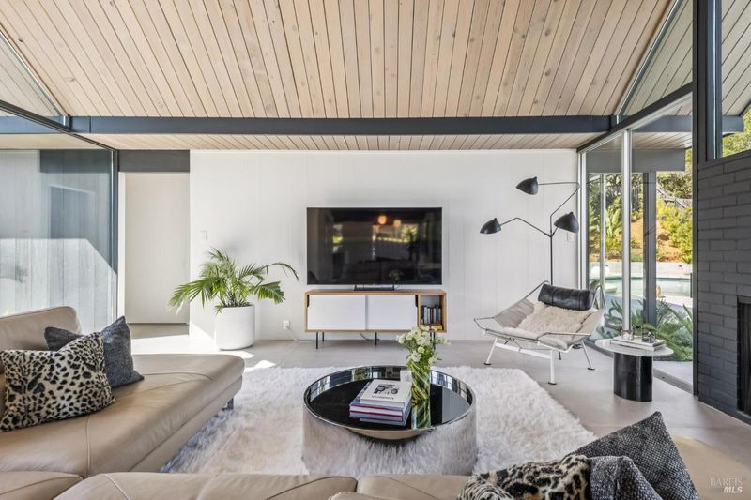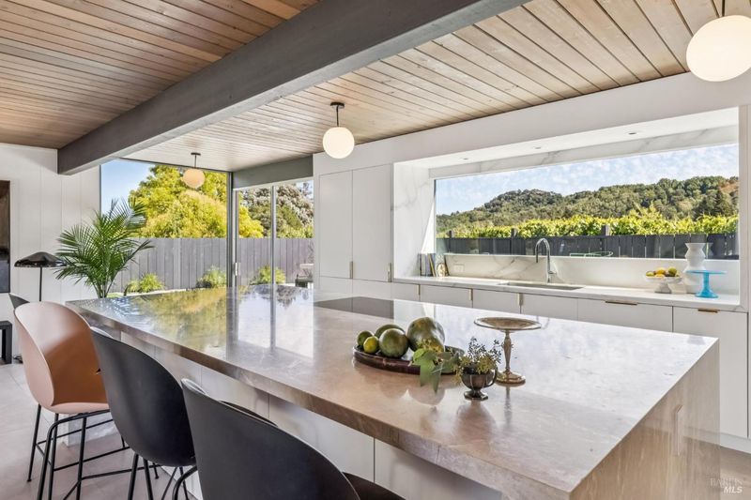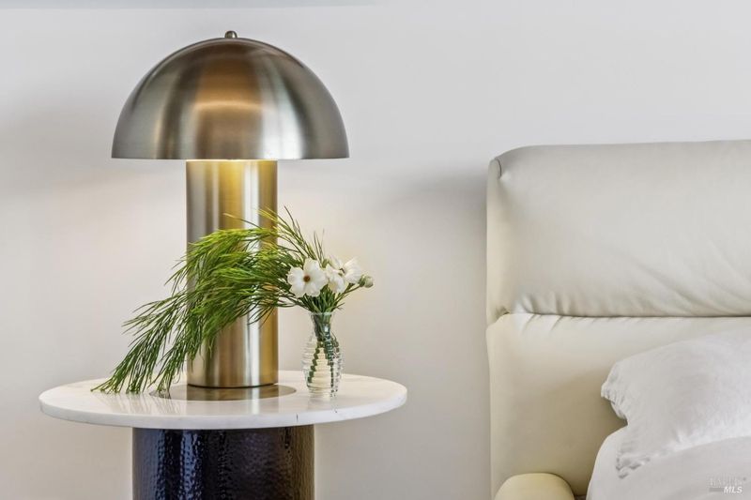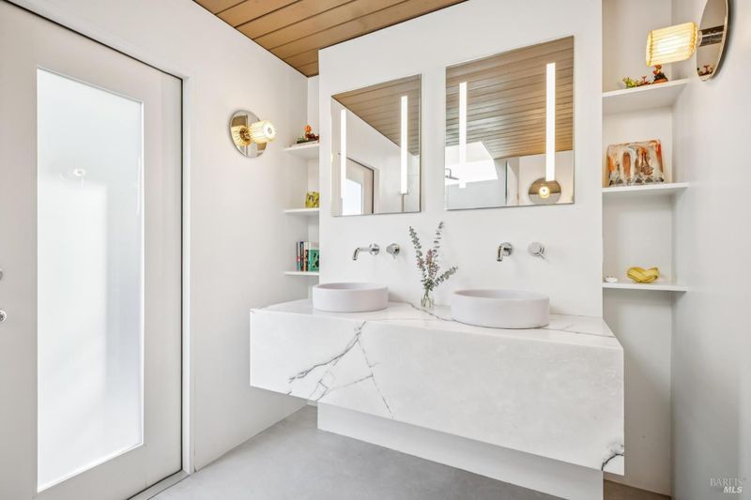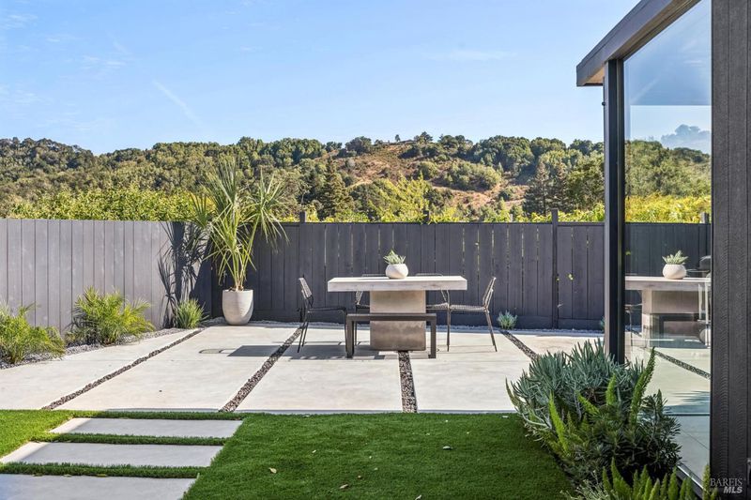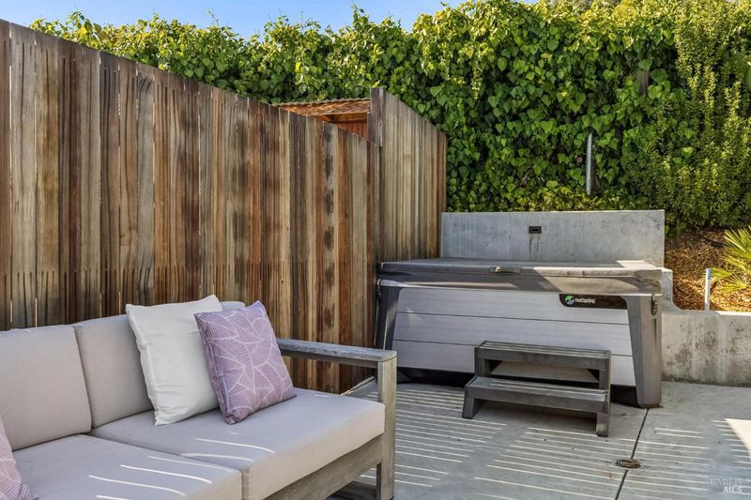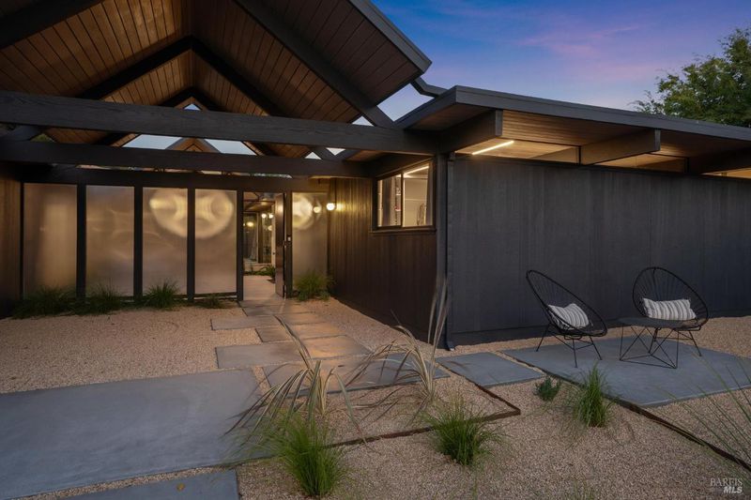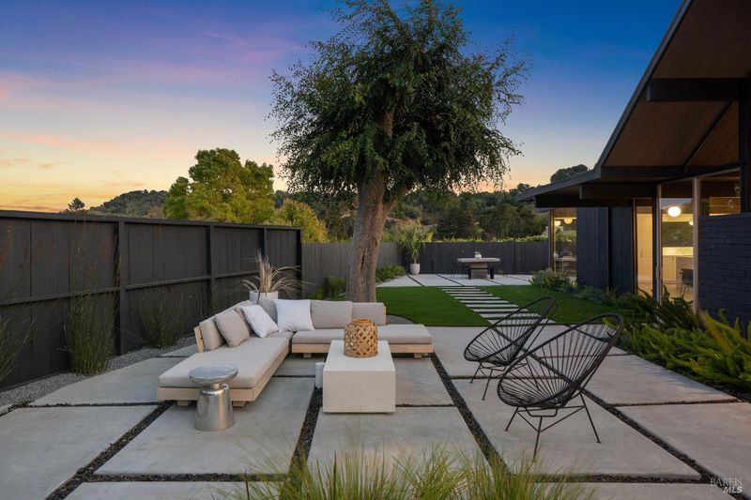
$3,150,000
2,359
SQ FT
$1,335
SQ/FT
20 Mount Diablo Circle
@ Mount Lassen - San Rafael
- 5 Bed
- 2 Bath
- 3 Park
- 2,359 sqft
- San Rafael
-

-
Thu Sep 11, 11:00 am - 2:00 pm
-
Sat Sep 13, 1:00 pm - 3:00 pm
-
Sun Sep 14, 1:00 pm - 4:00 pm
A Supermodel of Mid-Century Design reinvented into a Modern Luxury Retreat.Featured in Sunset Magazine as a showpiece of mid-century design reimagined into a modern luxury retreat, this is truly the supermodel of Eichler homes. Expanded and renovated to honor its architectural roots while elevating it to resort-like living, showcasing soaring double-gable roofline,stained ceilings,globe lights,redwood siding,& a glass/cinderblock fireplace. Walls of glass and a signature atrium blur the line between indoors and outdoors.The heart of the home is the kitchen w/ a 12-foot marble floating island,concealed appliances, wine fridge,& coffee nook, all framed by a dramatic 10-foot window with sweeping views. Oversized porcelain tile flows throughout, the primary retreat overlooks the pool and hills, complete with spa-like bath and custom details. Outdoors, the property becomes a private resort with a new pool,salt-system spa, cedar pool house, and lush tropical landscaping. Located on a low-traffic circle w/ sweeping views of Lucas Valley, & across from tennis courts, near schools, the market, and miles of open space. Updated systems include radiant heat, copper wiring, motorized skylights, and a Tesla Power Station blending mid-century authenticity with today's luxury lifestyle.
- Days on Market
- 1 day
- Current Status
- Active
- Original Price
- $3,150,000
- List Price
- $3,150,000
- On Market Date
- Sep 10, 2025
- Property Type
- Single Family Residence
- Area
- San Rafael
- Zip Code
- 94903
- MLS ID
- 325073206
- APN
- 164-422-35
- Year Built
- 1965
- Stories in Building
- Unavailable
- Possession
- Close Of Escrow
- Data Source
- BAREIS
- Origin MLS System
Dixie Elementary School
Public K-5 Elementary
Students: 419 Distance: 0.2mi
Marin Academic Center / Sunny Hills Services
Private K-8 Boarding And Day, Nonprofit
Students: NA Distance: 0.6mi
Marin Waldorf School
Private K-8 Elementary, Coed
Students: 196 Distance: 0.6mi
Timothy Murphy
Private 1-12 Combined Elementary And Secondary, All Male, Boarding And Day, Nonprofit
Students: 32 Distance: 1.1mi
St. Isabella School
Private K-8 Elementary, Religious, Coed
Students: 221 Distance: 1.2mi
Mulberry Classroom
Private K-11 Special Education, Combined Elementary And Secondary, Nonprofit
Students: NA Distance: 1.2mi
- Bed
- 5
- Bath
- 2
- Parking
- 3
- Attached
- SQ FT
- 2,359
- SQ FT Source
- Graphic Artist
- Lot SQ FT
- 10,999.0
- Lot Acres
- 0.2525 Acres
- Pool Info
- Built-In
- Kitchen
- Kitchen/Family Combo, Marble Counter, Pantry Cabinet, Stone Counter
- Cooling
- None
- Flooring
- Tile
- Foundation
- Slab
- Fire Place
- Brick
- Heating
- Radiant Floor
- Laundry
- Inside Area
- Main Level
- Bedroom(s), Dining Room, Family Room, Full Bath(s), Garage, Kitchen, Living Room, Primary Bedroom
- Views
- Hills, Panoramic, Ridge
- Possession
- Close Of Escrow
- Architectural Style
- Mid-Century, Modern/High Tech
- * Fee
- $359
- Name
- Lucas Valley HOA
- Phone
- (415) 472-3202
- *Fee includes
- Management, Pool, and Recreation Facility
MLS and other Information regarding properties for sale as shown in Theo have been obtained from various sources such as sellers, public records, agents and other third parties. This information may relate to the condition of the property, permitted or unpermitted uses, zoning, square footage, lot size/acreage or other matters affecting value or desirability. Unless otherwise indicated in writing, neither brokers, agents nor Theo have verified, or will verify, such information. If any such information is important to buyer in determining whether to buy, the price to pay or intended use of the property, buyer is urged to conduct their own investigation with qualified professionals, satisfy themselves with respect to that information, and to rely solely on the results of that investigation.
School data provided by GreatSchools. School service boundaries are intended to be used as reference only. To verify enrollment eligibility for a property, contact the school directly.
