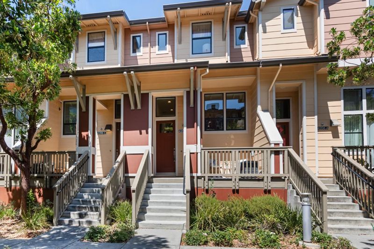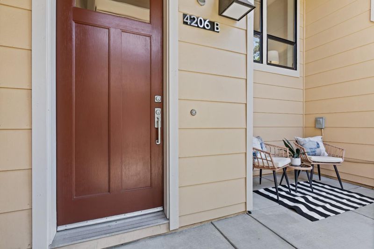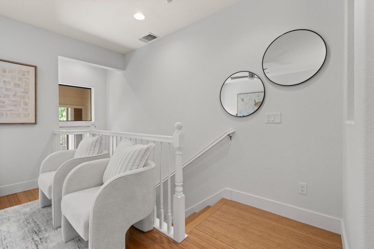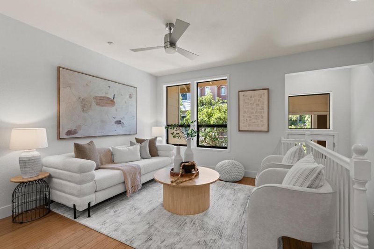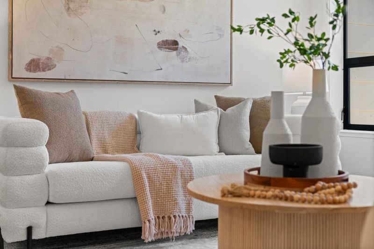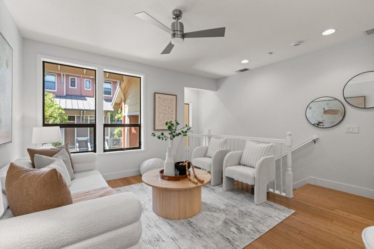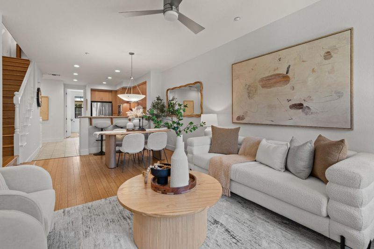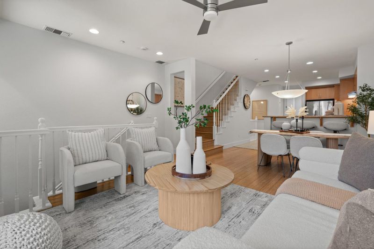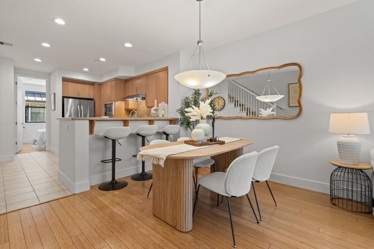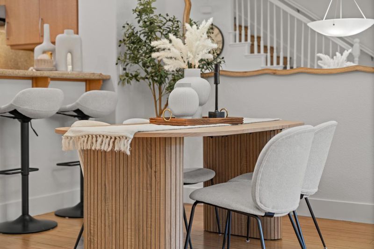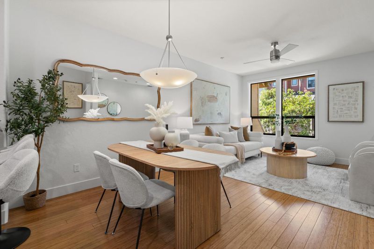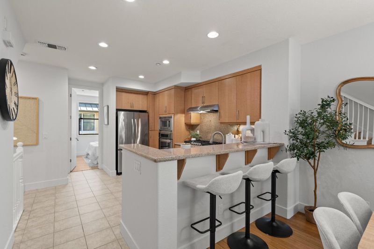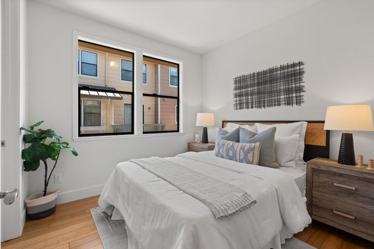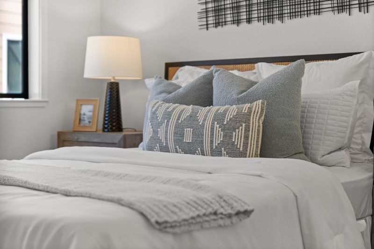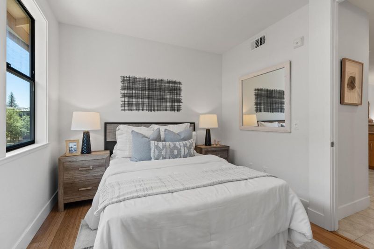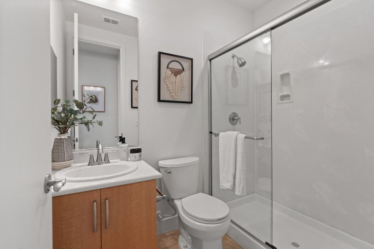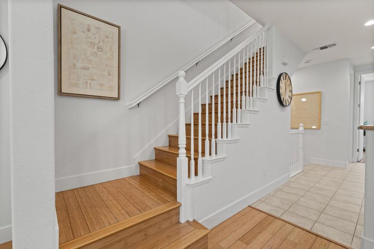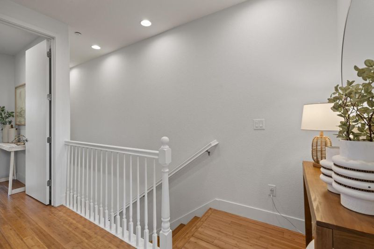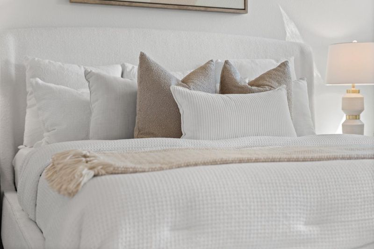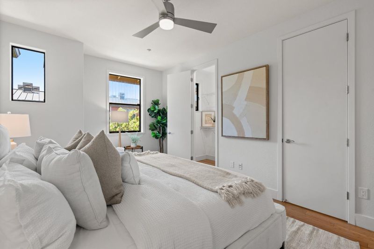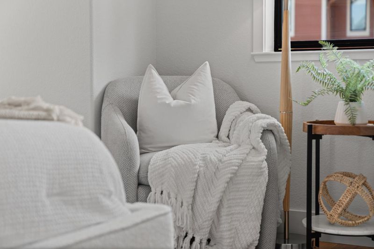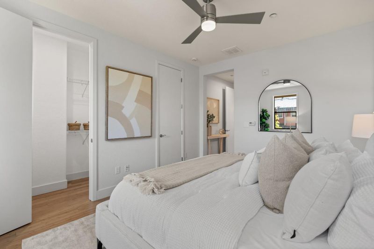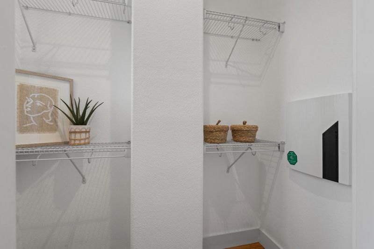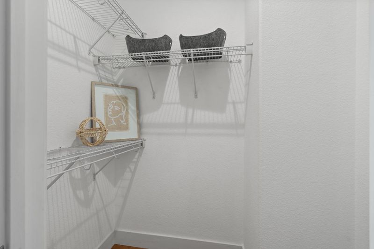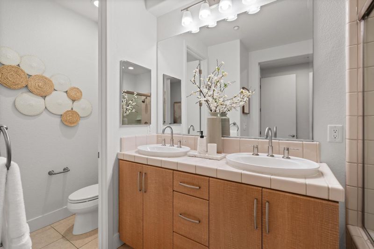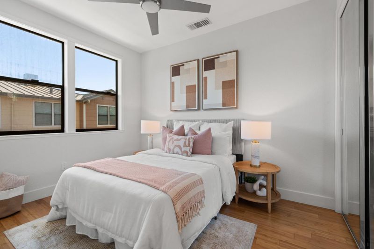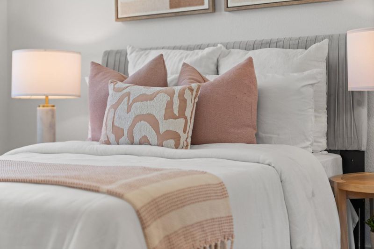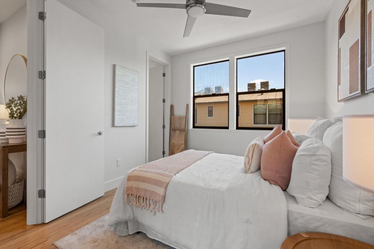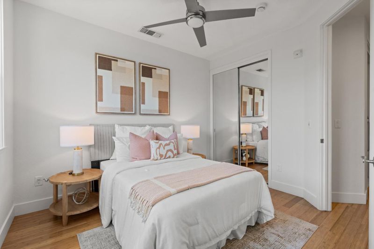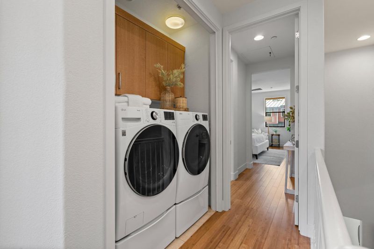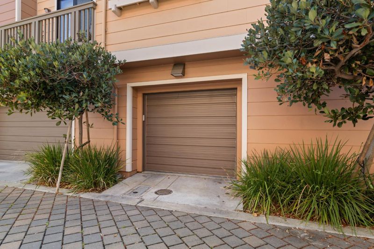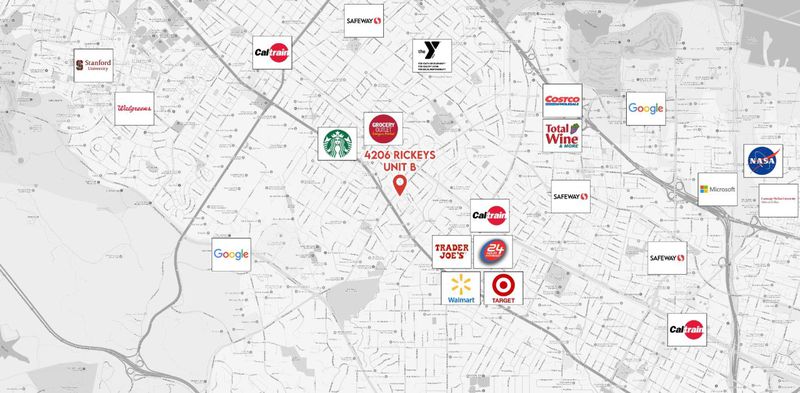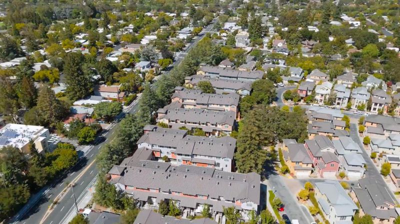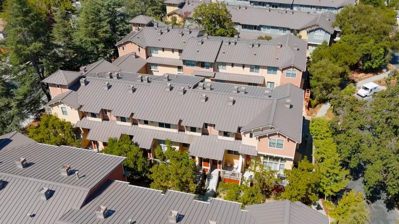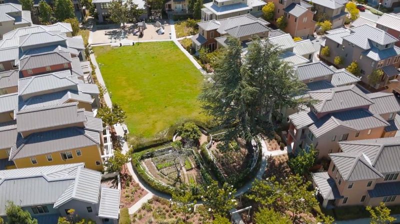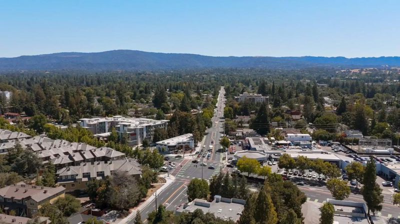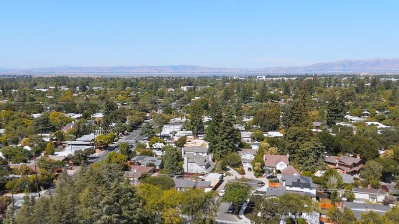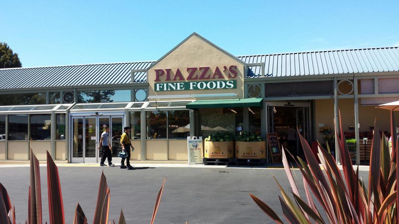
$1,388,000
1,554
SQ FT
$893
SQ/FT
4206 Rickeys Way, #B
@ Deodar St - 233 - South Palo Alto, Palo Alto
- 3 Bed
- 3 Bath
- 2 Park
- 1,554 sqft
- PALO ALTO
-

-
Sat Aug 2, 1:00 pm - 4:00 pm
-
Sun Aug 3, 1:00 pm - 4:00 pm
Beautiful townhome with perfect layout of 3bd 3ba in the desirable Arbor Real community with private and award-winning Palo Alto schools. This bright and airy home features high ceilings, bamboo hardwood floors, recessed lighting, and double-pane windows. The gourmet kitchen boasts granite countertops, brand-new cooktop and vent hood, stainless steel appliances, breakfast bar, and modern cabinetry. Ideal floor plan with one bedroom and full bath on the main level, plus two spacious suites upstairs, including a luxurious primary with dual walk-in closets, dual vanities, walk-in shower, and enclosed toilet. Additional highlights include inside laundry, central HVAC, and an attached 2-car garage with new garage door and ample storage. Enjoy resort-style amenities: pool, spa, clubhouse, playground, and picnic area. Low HOA dues and a prime location near Stanford, Caltrain, Google, Facebook, and top shops and restaurants.
- Days on Market
- 2 days
- Current Status
- Active
- Original Price
- $1,388,000
- List Price
- $1,388,000
- On Market Date
- Jul 31, 2025
- Property Type
- Townhouse
- Area
- 233 - South Palo Alto
- Zip Code
- 94306
- MLS ID
- ML82010592
- APN
- 148-42-071
- Year Built
- 2008
- Stories in Building
- 3
- Possession
- Unavailable
- Data Source
- MLSL
- Origin MLS System
- MLSListings, Inc.
Keys Family Day School
Private 5-8
Students: 138 Distance: 0.5mi
Terman Middle School
Public 6-8 Middle
Students: 668 Distance: 0.6mi
Juana Briones Elementary School
Public K-5 Elementary
Students: 307 Distance: 0.6mi
Herbert Hoover Elementary School
Public K-5 Elementary
Students: 395 Distance: 0.6mi
Bear Hollow School
Private K-12
Students: NA Distance: 0.7mi
Bowman International School
Private K-8 Montessori, Combined Elementary And Secondary, Coed
Students: 243 Distance: 0.7mi
- Bed
- 3
- Bath
- 3
- Stall Shower, Tub
- Parking
- 2
- Attached Garage, Guest / Visitor Parking
- SQ FT
- 1,554
- SQ FT Source
- Unavailable
- Lot SQ FT
- 684.0
- Lot Acres
- 0.015702 Acres
- Pool Info
- Community Facility
- Kitchen
- Dishwasher, Exhaust Fan, Garbage Disposal, Hood Over Range, Oven - Built-In, Refrigerator
- Cooling
- Central AC
- Dining Room
- Dining Area in Living Room
- Disclosures
- Natural Hazard Disclosure
- Family Room
- No Family Room
- Foundation
- Concrete Slab
- Heating
- Central Forced Air
- Laundry
- Inside
- * Fee
- $323
- Name
- Arbor Real HOA
- *Fee includes
- Common Area Electricity, Common Area Gas, Exterior Painting, Insurance - Common Area, Landscaping / Gardening, Maintenance - Common Area, Management Fee, and Pool, Spa, or Tennis
MLS and other Information regarding properties for sale as shown in Theo have been obtained from various sources such as sellers, public records, agents and other third parties. This information may relate to the condition of the property, permitted or unpermitted uses, zoning, square footage, lot size/acreage or other matters affecting value or desirability. Unless otherwise indicated in writing, neither brokers, agents nor Theo have verified, or will verify, such information. If any such information is important to buyer in determining whether to buy, the price to pay or intended use of the property, buyer is urged to conduct their own investigation with qualified professionals, satisfy themselves with respect to that information, and to rely solely on the results of that investigation.
School data provided by GreatSchools. School service boundaries are intended to be used as reference only. To verify enrollment eligibility for a property, contact the school directly.
