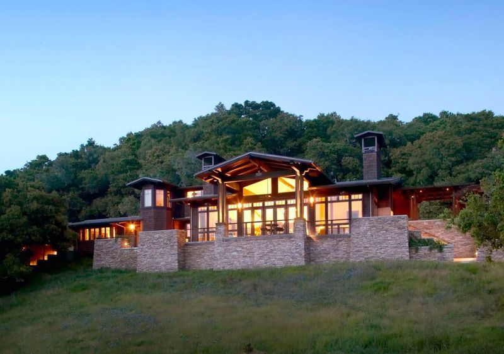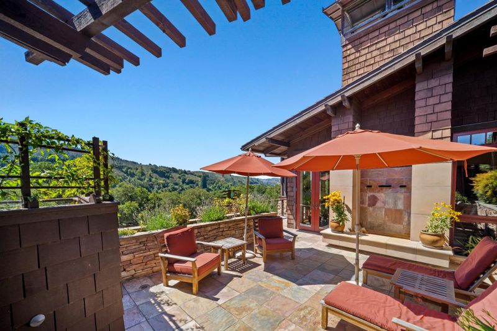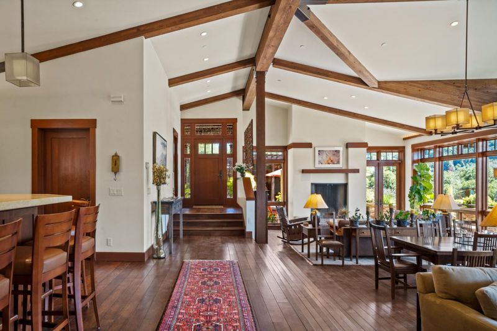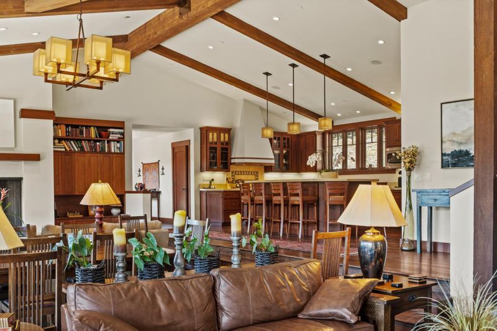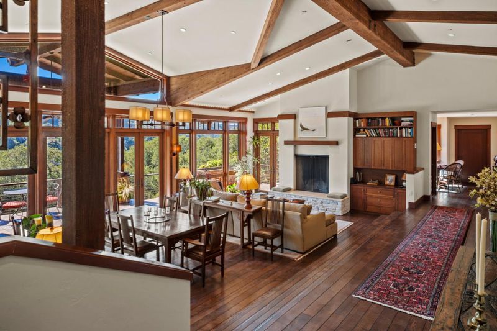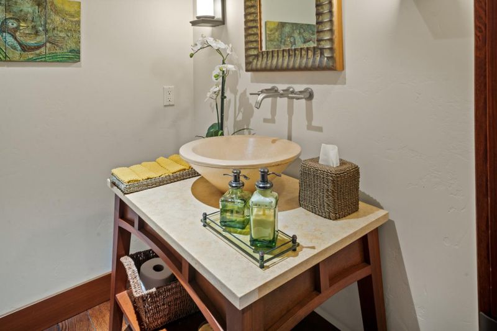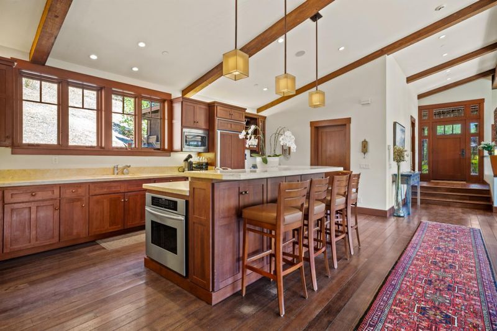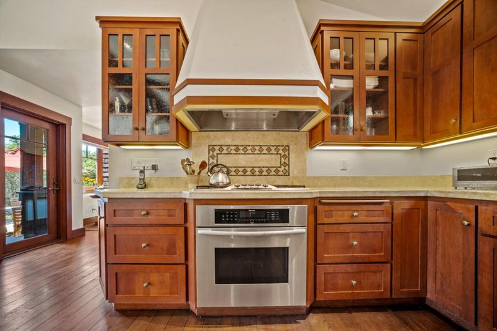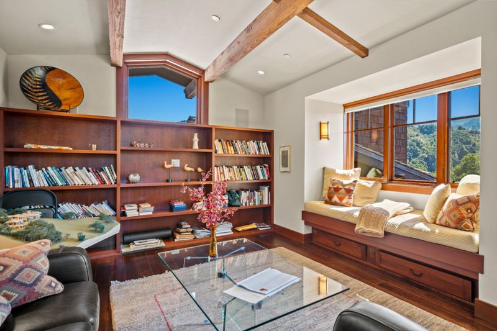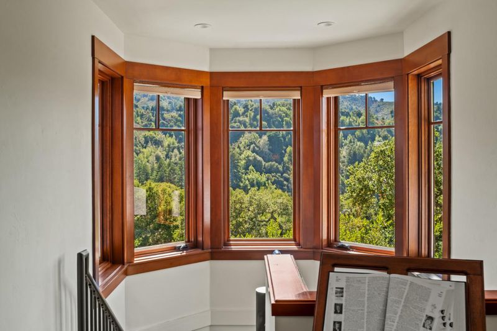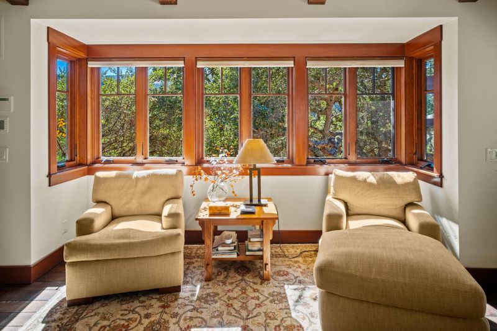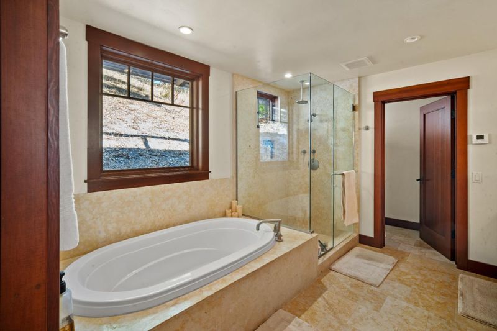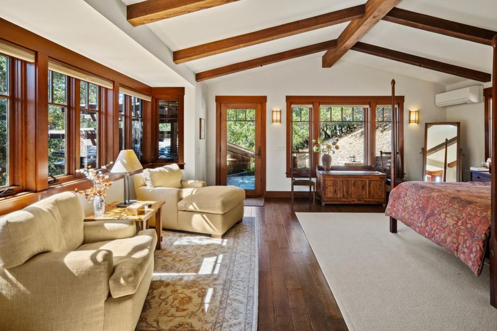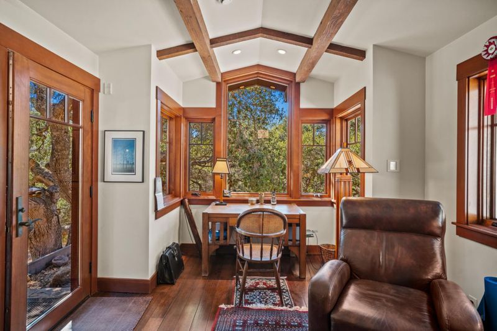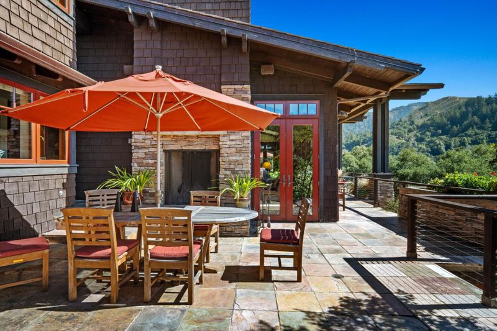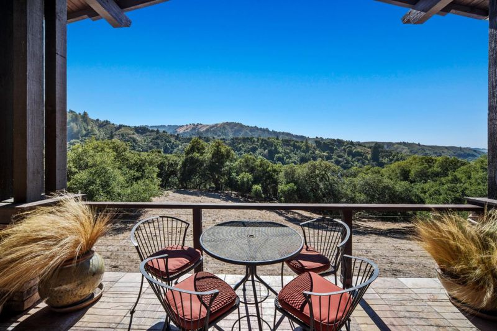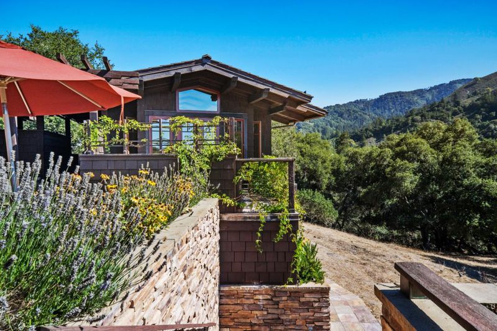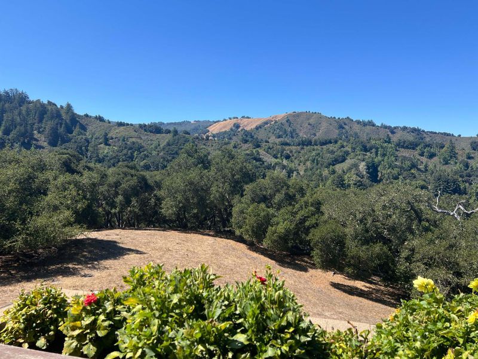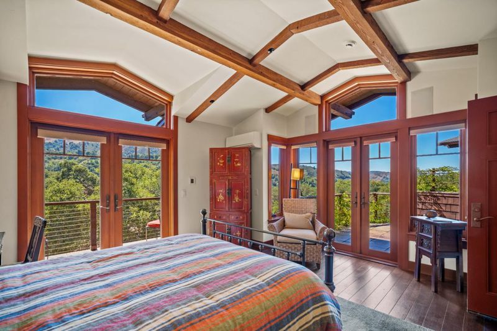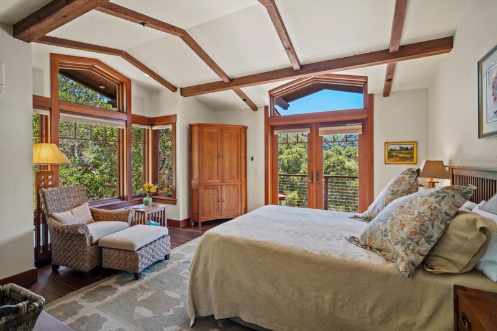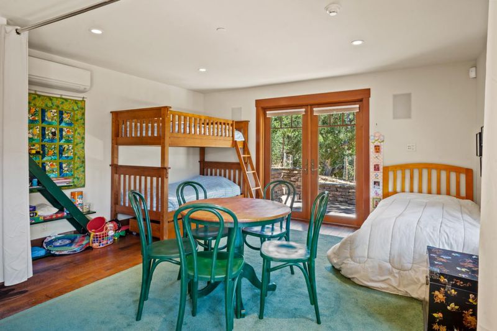
$6,150,000
4,577
SQ FT
$1,344
SQ/FT
43 Rancho San Carlos Road
@ Red Tail Trace - 164 - Quail Meadows/The Preserve, Carmel
- 4 Bed
- 5 (4/1) Bath
- 5 Park
- 4,577 sqft
- CARMEL
-

A Premier Setting at Santa Lucia Preserve. Set on one of the most desirable parcels along Rancho San Carlos Road just 3 miles from the Hacienda and 5 miles from the Gatehouse. 43 Rancho San Carlos Road offers a rare combination of privacy, natural beauty, and convenient access to both the vibrant Santa Lucia Preserve and the charm of Carmel-by-the-Sea. Designed by Hart Howerton Architects, the residence draws inspiration from Californias Arts and Crafts tradition and the timeless Prairie Farmhouse. The result is a home rich in craftsmanship and detail, yet light-filled and open to its surroundings. Inside, the homes heart features an open-concept living and dining area framed by expansive views of the coastal foothills. Two inviting sitting areas, each with a wood-burning fireplace, flank the dining space and open effortlessly to a spacious outdoor living terrace perfect for golden sunsets and star-filled nights. A gracious guest wing welcomes visitors at the eastern end of the home, while the private primary suite anchors the west, offering serene woodland views beneath a canopy of mature oaks. Quietly tucked into the landscape, a private study provides a retreat for reflection or creative pursuits, with a second study offering sweeping mountain vistas.
- Days on Market
- 1 day
- Current Status
- Active
- Original Price
- $6,150,000
- List Price
- $6,150,000
- On Market Date
- Sep 8, 2025
- Property Type
- Single Family Home
- Area
- 164 - Quail Meadows/The Preserve
- Zip Code
- 93923
- MLS ID
- ML82020557
- APN
- 239-031-005-000
- Year Built
- 2006
- Stories in Building
- 2
- Possession
- COE
- Data Source
- MLSL
- Origin MLS System
- MLSListings, Inc.
Carmel Valley High School
Public 9-12 Continuation
Students: 14 Distance: 3.7mi
All Saints' Day School
Private PK-8 Elementary, Religious, Coed
Students: 174 Distance: 3.8mi
Carmel Adult
Public n/a Adult Education
Students: NA Distance: 3.9mi
Carmel Middle School
Public 6-8 Middle
Students: 625 Distance: 5.4mi
Tularcitos Elementary School
Public K-5 Elementary
Students: 459 Distance: 6.0mi
Junipero Serra School
Private PK-8 Elementary, Religious, Coed
Students: 190 Distance: 6.2mi
- Bed
- 4
- Bath
- 5 (4/1)
- Double Sinks, Full on Ground Floor, Half on Ground Floor, Oversized Tub, Primary - Oversized Tub, Primary - Stall Shower(s), Stall Shower - 2+, Stone, Tubs - 2+
- Parking
- 5
- Attached Garage
- SQ FT
- 4,577
- SQ FT Source
- Unavailable
- Lot SQ FT
- 608,969.0
- Lot Acres
- 13.980005 Acres
- Kitchen
- Cooktop - Gas, Countertop - Stone, Dishwasher, Freezer, Hood Over Range, Island, Oven - Double, Oven - Gas, Pantry, Refrigerator
- Cooling
- Other
- Dining Room
- Breakfast Bar, Dining Area in Living Room
- Disclosures
- Natural Hazard Disclosure
- Family Room
- No Family Room
- Flooring
- Hardwood
- Foundation
- Concrete Perimeter and Slab, Crawl Space
- Fire Place
- Living Room, Outside, Wood Burning
- Heating
- Radiant Floors
- Laundry
- Washer / Dryer
- Views
- Forest / Woods, Hills, Mountains, Valley
- Possession
- COE
- Architectural Style
- Arts and Crafts, Prairie
- * Fee
- $248
- Name
- Santa Lucia Preserve Association
- Phone
- 831-620-6760
- *Fee includes
- Other
MLS and other Information regarding properties for sale as shown in Theo have been obtained from various sources such as sellers, public records, agents and other third parties. This information may relate to the condition of the property, permitted or unpermitted uses, zoning, square footage, lot size/acreage or other matters affecting value or desirability. Unless otherwise indicated in writing, neither brokers, agents nor Theo have verified, or will verify, such information. If any such information is important to buyer in determining whether to buy, the price to pay or intended use of the property, buyer is urged to conduct their own investigation with qualified professionals, satisfy themselves with respect to that information, and to rely solely on the results of that investigation.
School data provided by GreatSchools. School service boundaries are intended to be used as reference only. To verify enrollment eligibility for a property, contact the school directly.
