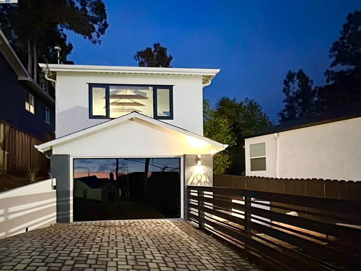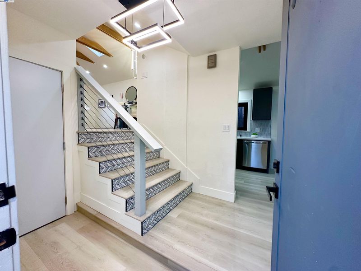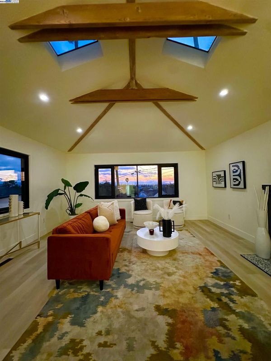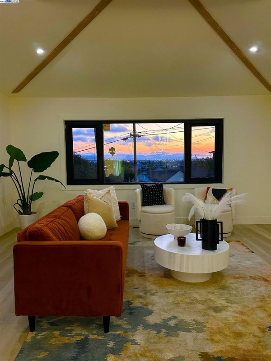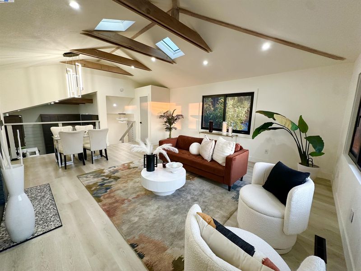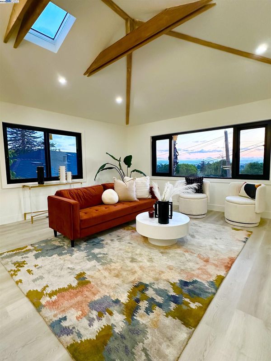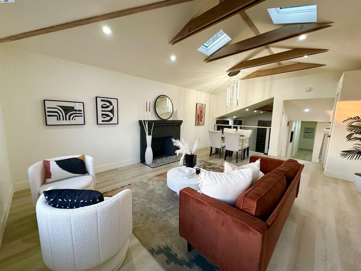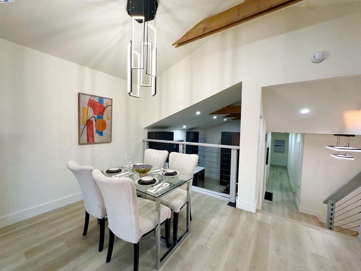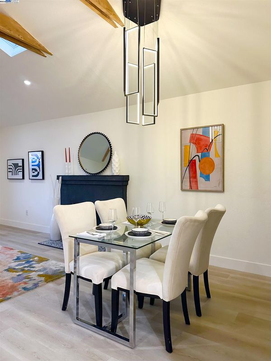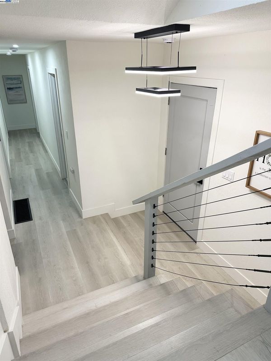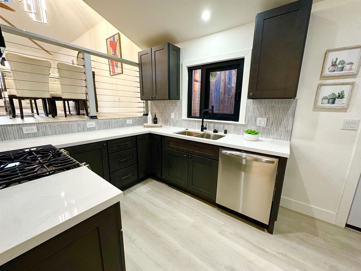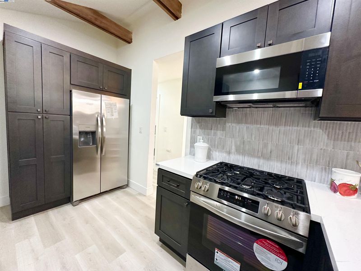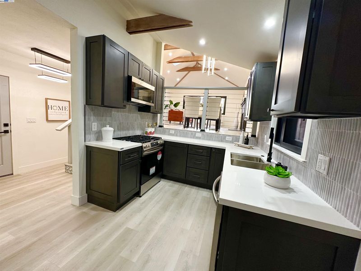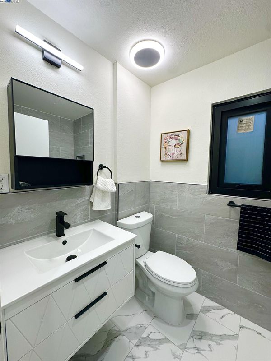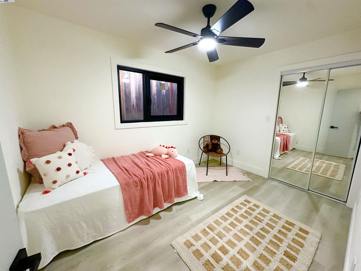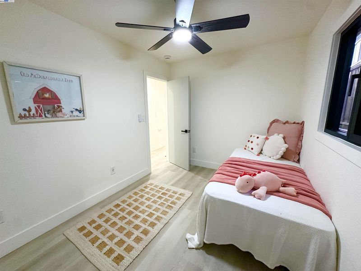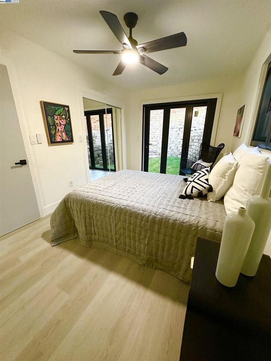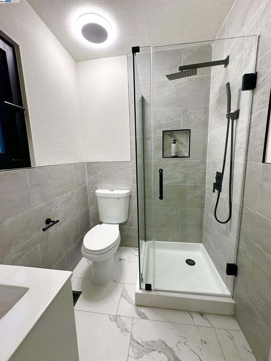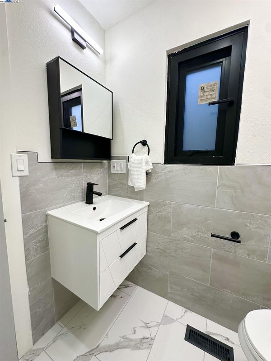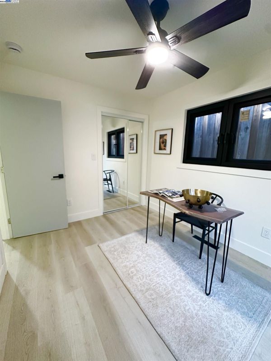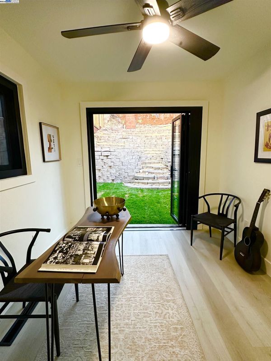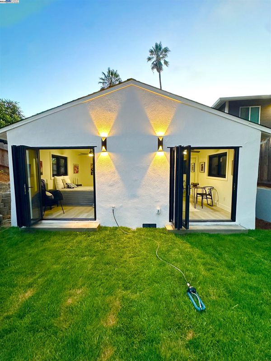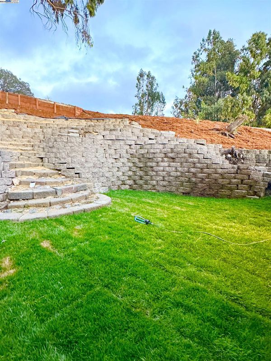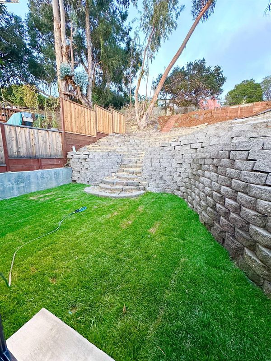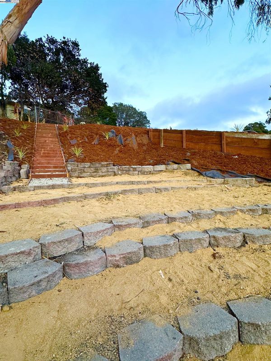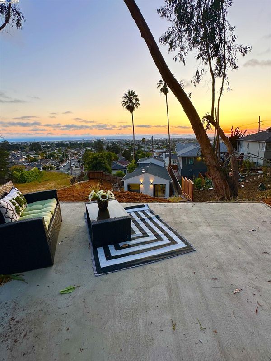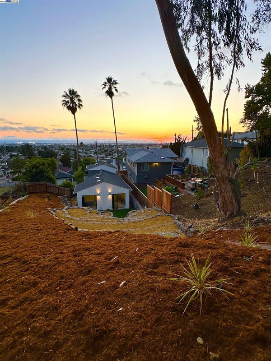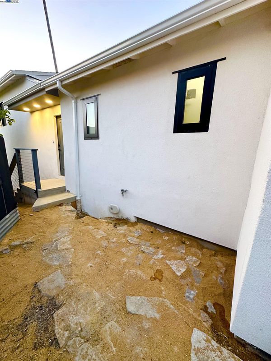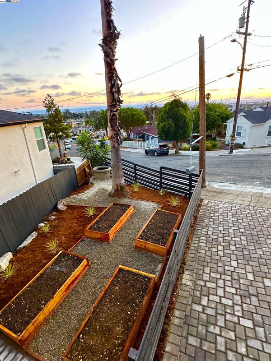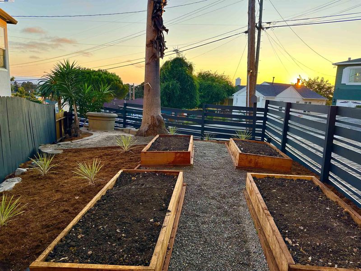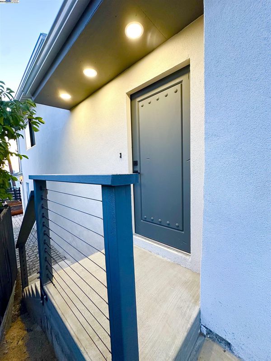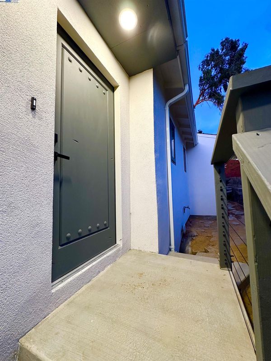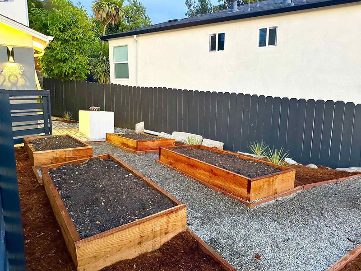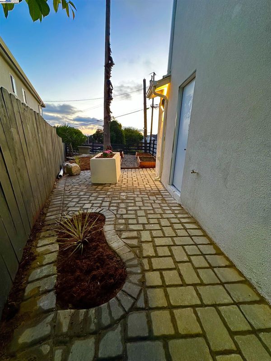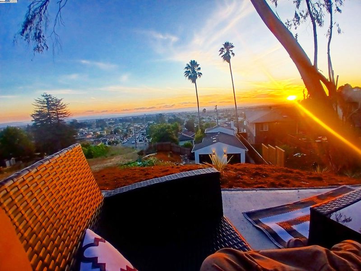
$699,000
1,250
SQ FT
$559
SQ/FT
2930 PARKER AVE
@ Outlook Ave - Eastmont Hills, Oakland
- 3 Bed
- 2 Bath
- 2 Park
- 1,250 sqft
- Oakland
-

-
Sun Sep 7, 2:00 pm - 4:00 pm
Come check out this completely remodeled contemporary home.
Experience elevated Bay Area living in this fully renovated three-bedroom, two-bathroom home tucked in the Oakland Hills. Thoughtfully redesigned, it blends modern elegance with breathtaking views of the San Francisco skyline, ocean, and unforgettable sunsets. The open floor plan highlights soaring vaulted ceilings, skylights, and expansive black aluminum windows that fill the space with natural light. The living room, dining area, and kitchen flow seamlessly together, all oriented to capture panoramic vistas. At the rear, bi-fold doors open to a private patio and backyard retreat, creating the ultimate indoor-outdoor lifestyle. The expansive lot offers a bird’s-eye view of the Bay Area, while the front yard planter boxes invite you to grow your own produce. Additional highlights include: • A sleek, modern clear-view glass garage door • Contemporary finishes throughout • Professionally landscaped lot with multiple outdoor living areas • Designer details that balance comfort and sophistication With its stylish updates, spectacular surroundings, and unmatched views, this home delivers the very best of Oakland hillside living.
- Current Status
- New
- Original Price
- $699,000
- List Price
- $699,000
- On Market Date
- Sep 6, 2025
- Property Type
- Detached
- D/N/S
- Eastmont Hills
- Zip Code
- 94605
- MLS ID
- 41110716
- APN
- 40A342047
- Year Built
- 1959
- Stories in Building
- 2
- Possession
- Close Of Escrow
- Data Source
- MAXEBRDI
- Origin MLS System
- BAY EAST
Parker Elementary School
Public K-8 Elementary
Students: 314 Distance: 0.1mi
Aspire College Academy
Charter K-5
Students: 286 Distance: 0.5mi
Candell's College Preparatory School
Private K-12 Religious, Nonprofit
Students: 90 Distance: 0.5mi
LPS Oakland R&D
Charter 9-12
Students: 483 Distance: 0.6mi
Castlemont High
Public 9-12
Students: 835 Distance: 0.6mi
Oakland Unity Middle
Charter 6-8
Students: 184 Distance: 0.6mi
- Bed
- 3
- Bath
- 2
- Parking
- 2
- Attached, Guest, Garage Door Opener
- SQ FT
- 1,250
- SQ FT Source
- Owner
- Lot SQ FT
- 5,181.0
- Lot Acres
- 0.119 Acres
- Pool Info
- None
- Kitchen
- Dishwasher, Gas Range, Microwave, Refrigerator, Gas Water Heater, Tankless Water Heater, Disposal, Gas Range/Cooktop
- Cooling
- Central Air
- Disclosures
- Nat Hazard Disclosure
- Entry Level
- Exterior Details
- Back Yard, Front Yard
- Flooring
- Vinyl
- Foundation
- Fire Place
- Living Room
- Heating
- Forced Air
- Laundry
- Gas Dryer Hookup
- Main Level
- 1 Bedroom, 2 Bedrooms, 3 Bedrooms, 2 Baths, Main Entry
- Views
- Bay, City Lights, Golden Gate Bridge, San Francisco
- Possession
- Close Of Escrow
- Basement
- Crawl Space
- Architectural Style
- Contemporary
- Construction Status
- Existing
- Additional Miscellaneous Features
- Back Yard, Front Yard
- Location
- Front Yard, Private
- Roof
- Composition Shingles
- Fee
- Unavailable
MLS and other Information regarding properties for sale as shown in Theo have been obtained from various sources such as sellers, public records, agents and other third parties. This information may relate to the condition of the property, permitted or unpermitted uses, zoning, square footage, lot size/acreage or other matters affecting value or desirability. Unless otherwise indicated in writing, neither brokers, agents nor Theo have verified, or will verify, such information. If any such information is important to buyer in determining whether to buy, the price to pay or intended use of the property, buyer is urged to conduct their own investigation with qualified professionals, satisfy themselves with respect to that information, and to rely solely on the results of that investigation.
School data provided by GreatSchools. School service boundaries are intended to be used as reference only. To verify enrollment eligibility for a property, contact the school directly.
