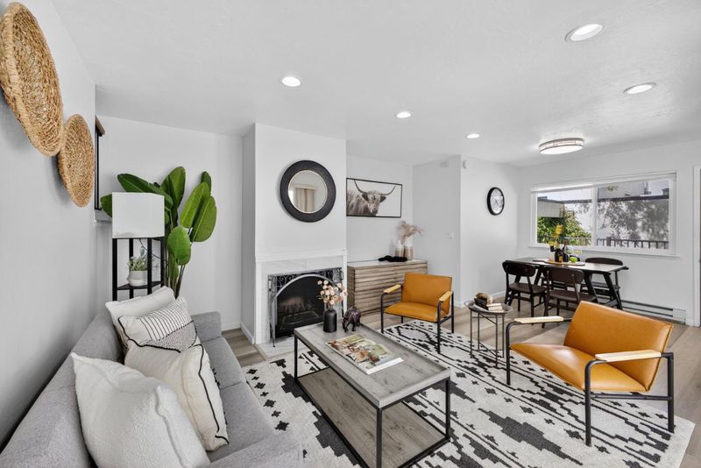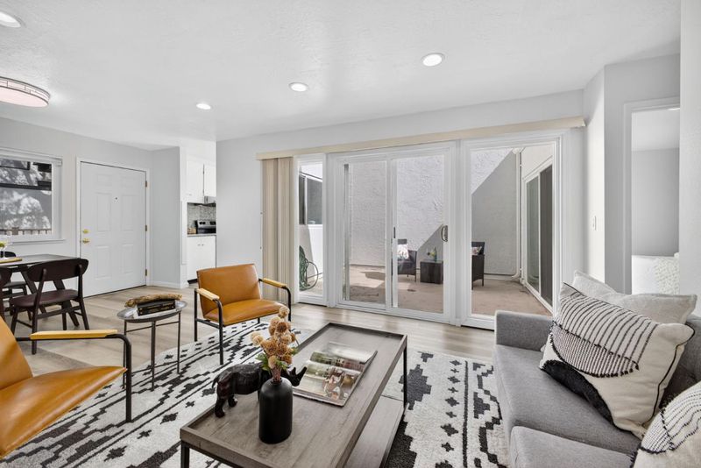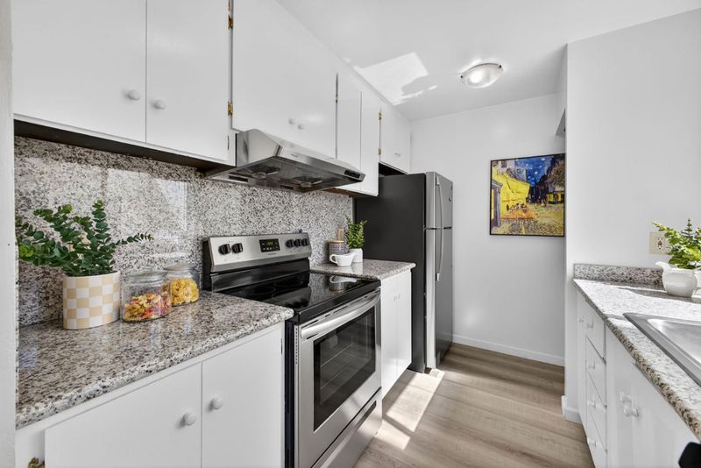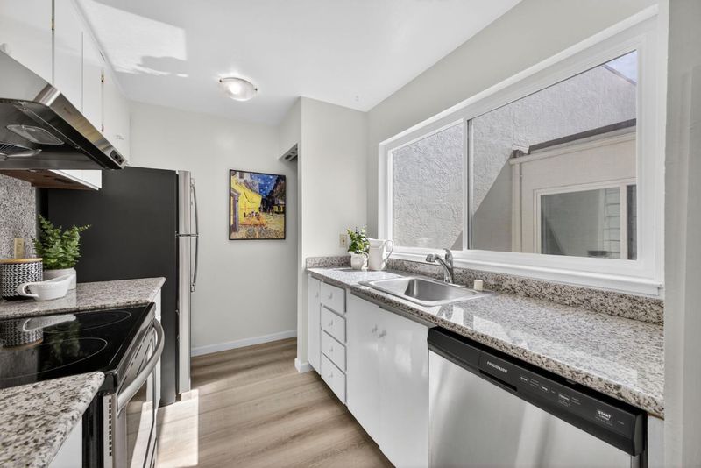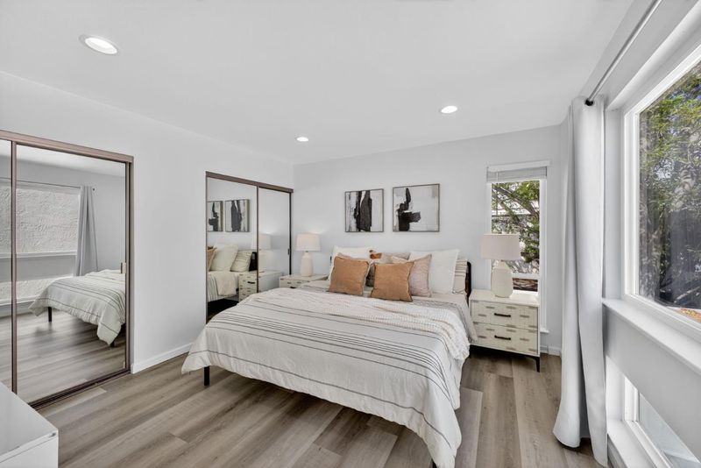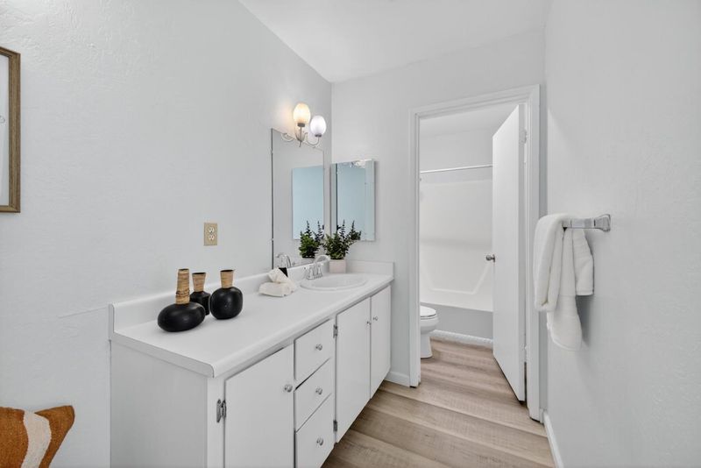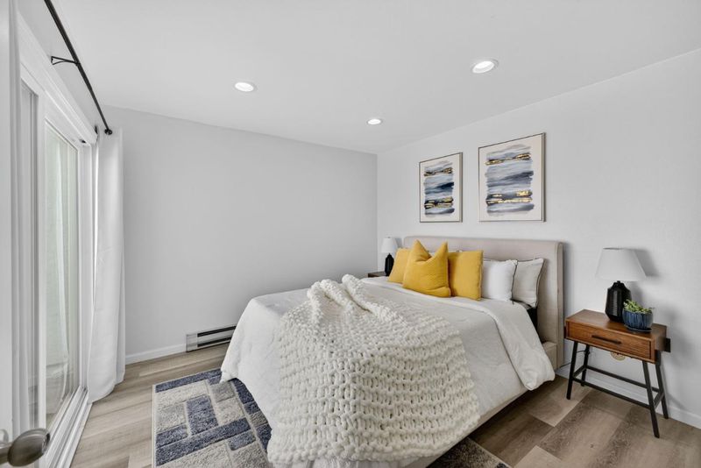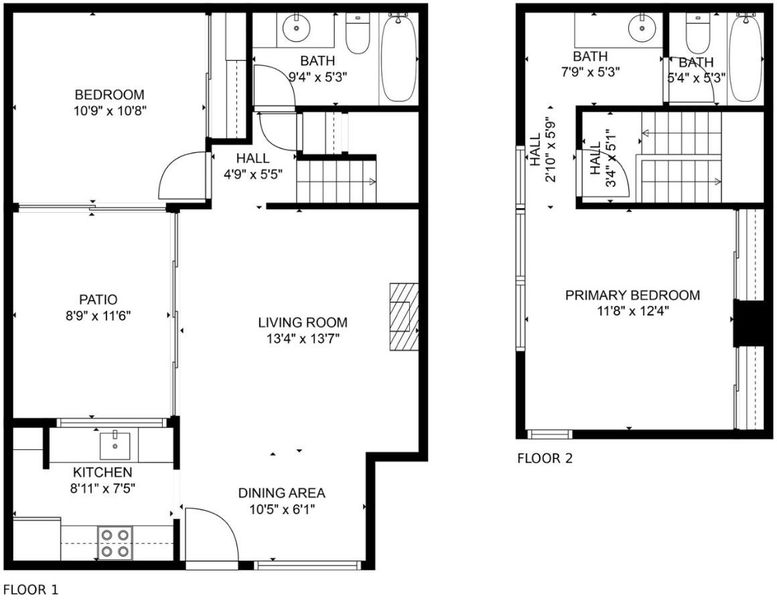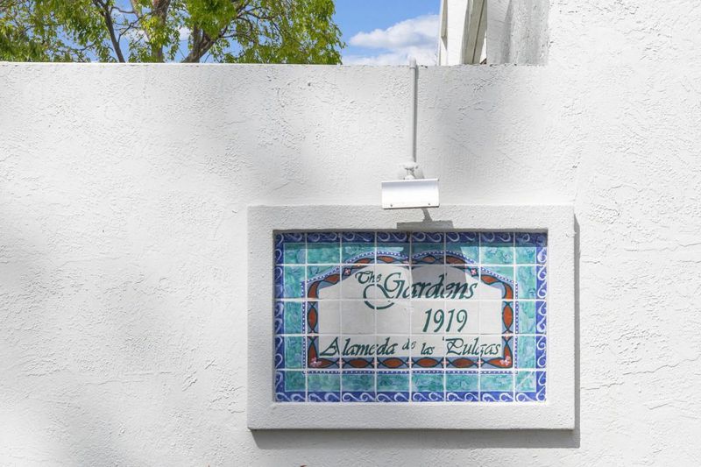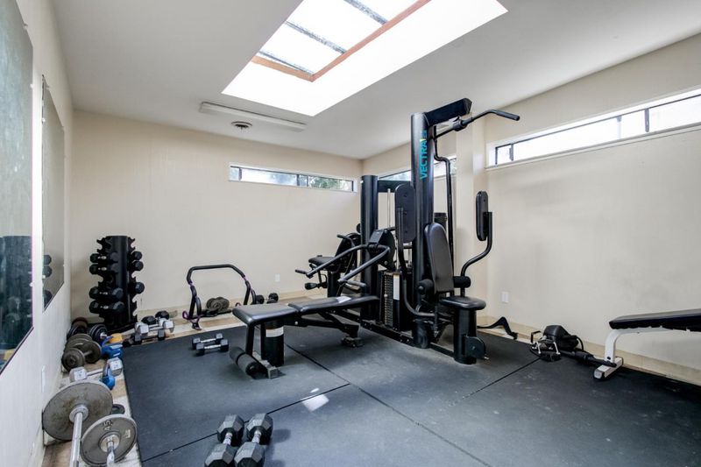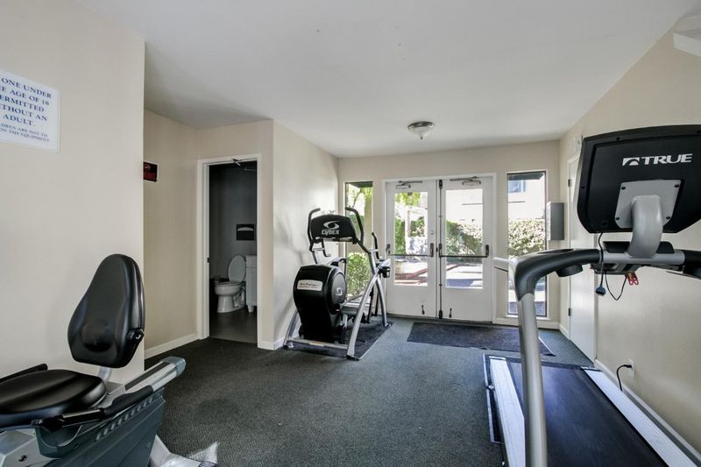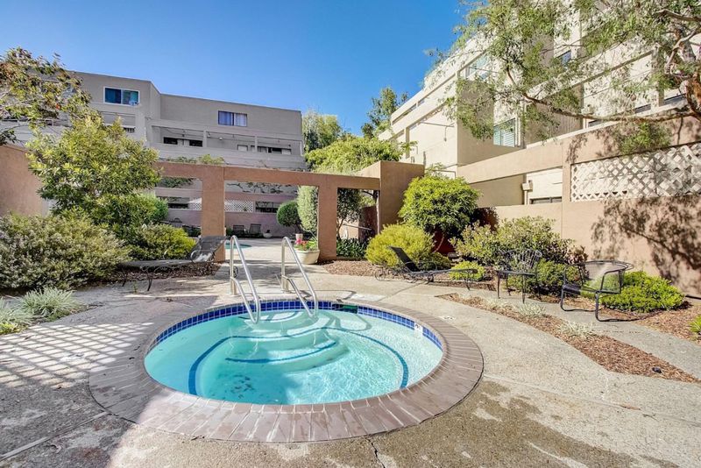
$849,888
1,024
SQ FT
$830
SQ/FT
1919 Alameda De Las Pulgas, #38
@ W 20th Ave - 427 - Beresford Manor Etc., San Mateo
- 2 Bed
- 2 Bath
- 2 Park
- 1,024 sqft
- SAN MATEO
-

-
Sat Aug 2, 1:00 pm - 4:00 pm
-
Sun Aug 3, 1:00 pm - 4:00 pm
Welcome to 1919 Alameda De Las Pulgas #38, a beautifully updated, sun-filled townhome-style condo in the sought-after gated community of The Gardens in West San Mateo. This popular Atrium model features 2 bedrooms and 2 full bathrooms across a flexible open floor plan, including a spacious upstairs primary suite and a downstairs bedroom with private courtyard access. The living area offers a wood-burning fireplace and opens to a large, private internal patioideal for relaxing or entertaining. Enjoy a modern kitchen with granite counters, stainless steel appliances, and in-unit washer/dryer hookup. Other highlights include recessed lighting, LVP flooring, under-stair storage, and dual-pane windows. Community amenities include indoor & outdoor pools, spa, clubhouse, gym, on-site manager, and ample guest parking. HOA covers roof, exterior, landscaping, and more. Includes 2 parking spaces (1 covered, 1 open). Conveniently located near SFO, Caltrain, BART, HWYs 92/101/280, parks, Hillsdale Mall, and top-rated Aragon High School.
- Days on Market
- 7 days
- Current Status
- Active
- Original Price
- $849,888
- List Price
- $849,888
- On Market Date
- Jul 25, 2025
- Property Type
- Condominium
- Area
- 427 - Beresford Manor Etc.
- Zip Code
- 94403
- MLS ID
- ML82015817
- APN
- 106-360-120
- Year Built
- 1974
- Stories in Building
- 2
- Possession
- COE
- Data Source
- MLSL
- Origin MLS System
- MLSListings, Inc.
Fusion Academy San Mateo
Private 6-12
Students: 55 Distance: 0.1mi
The Carey School
Private K-5 Elementary, Coed
Students: 249 Distance: 0.1mi
Junipero Serra High School
Private 9-12 Secondary, Religious, All Male
Students: 880 Distance: 0.2mi
Borel Middle School
Public 6-8 Middle
Students: 1062 Distance: 0.3mi
Compass High School
Private 9-12 Coed
Students: 27 Distance: 0.5mi
Meadow Heights Elementary School
Public K-5 Elementary
Students: 339 Distance: 0.6mi
- Bed
- 2
- Bath
- 2
- Showers over Tubs - 2+
- Parking
- 2
- Assigned Spaces, Electric Gate, Guest / Visitor Parking
- SQ FT
- 1,024
- SQ FT Source
- Unavailable
- Pool Info
- Community Facility, Pool - In Ground, Pool - Indoor, Spa - Indoor
- Kitchen
- Countertop - Granite, Dishwasher, Garbage Disposal, Hood Over Range, Oven - Electric, Pantry, Refrigerator
- Cooling
- None
- Dining Room
- Dining Area
- Disclosures
- NHDS Report
- Family Room
- Separate Family Room
- Flooring
- Laminate
- Foundation
- Concrete Slab
- Fire Place
- Living Room
- Heating
- Baseboard, Electric, Individual Room Controls
- Laundry
- Community Facility
- Possession
- COE
- * Fee
- $725
- Name
- The Gardens
- *Fee includes
- Garbage, Hot Water, Insurance - Structure, Landscaping / Gardening, Management Fee, Pool, Spa, or Tennis, Reserves, Roof, and Water / Sewer
MLS and other Information regarding properties for sale as shown in Theo have been obtained from various sources such as sellers, public records, agents and other third parties. This information may relate to the condition of the property, permitted or unpermitted uses, zoning, square footage, lot size/acreage or other matters affecting value or desirability. Unless otherwise indicated in writing, neither brokers, agents nor Theo have verified, or will verify, such information. If any such information is important to buyer in determining whether to buy, the price to pay or intended use of the property, buyer is urged to conduct their own investigation with qualified professionals, satisfy themselves with respect to that information, and to rely solely on the results of that investigation.
School data provided by GreatSchools. School service boundaries are intended to be used as reference only. To verify enrollment eligibility for a property, contact the school directly.
