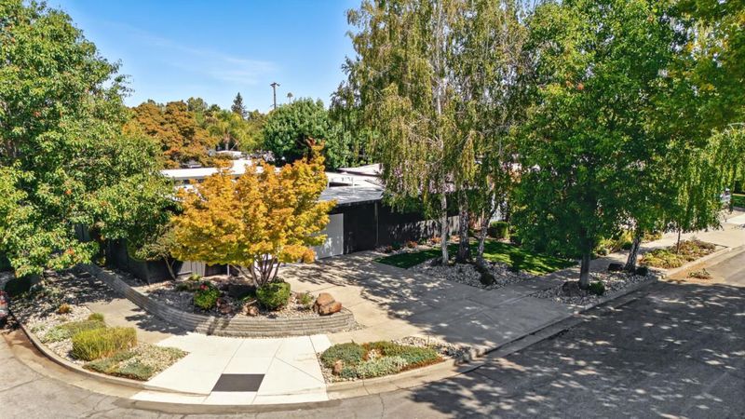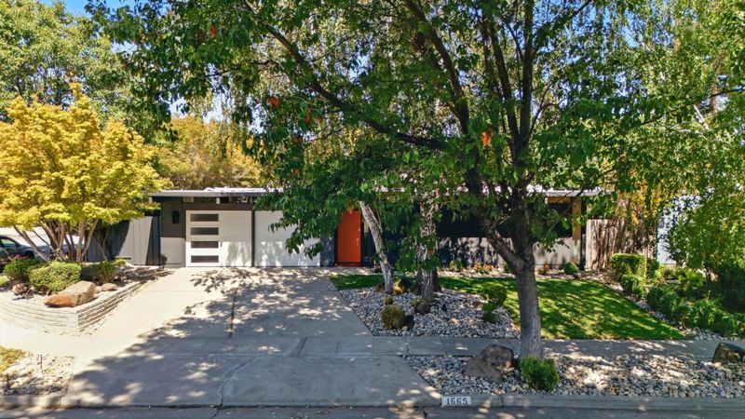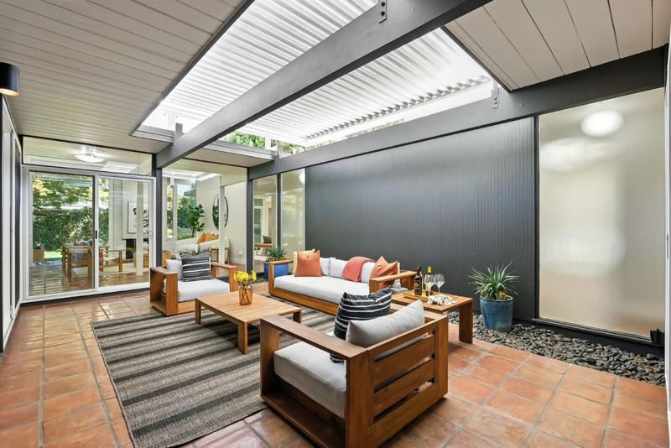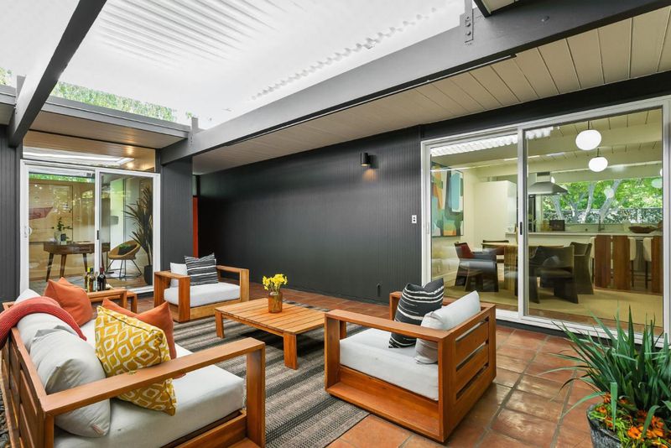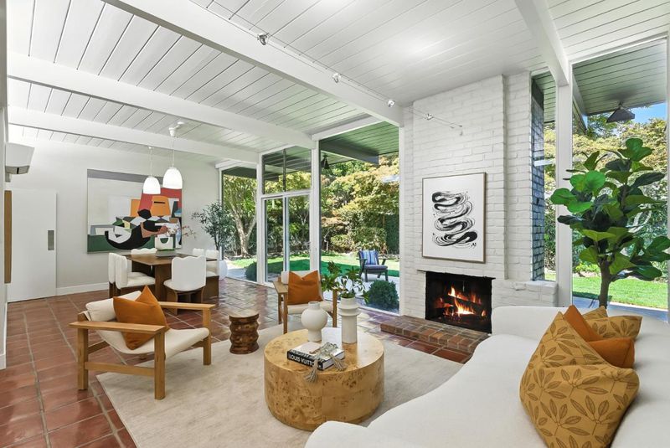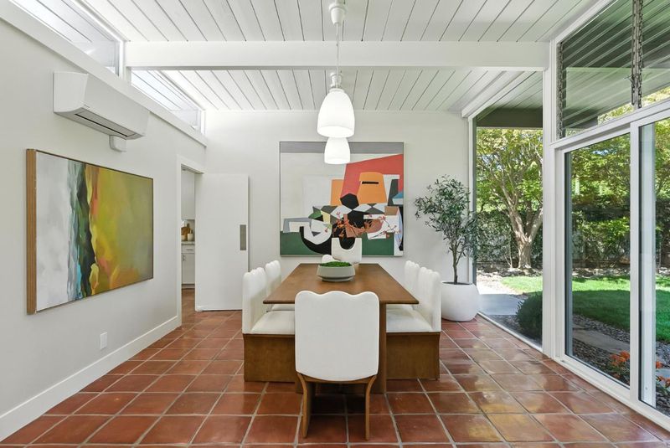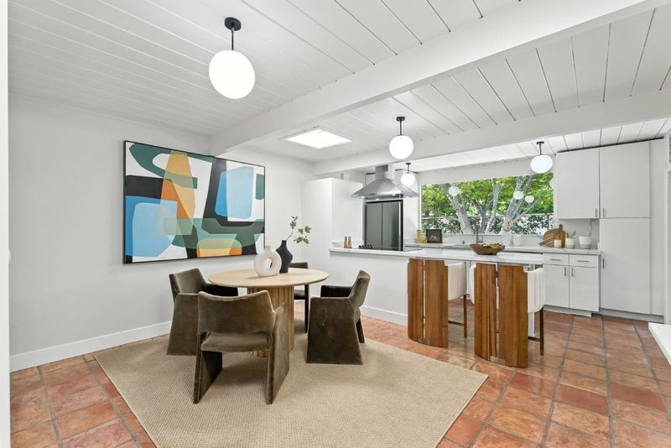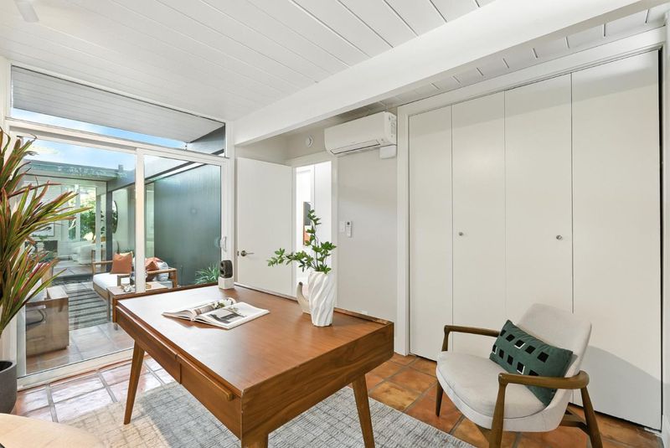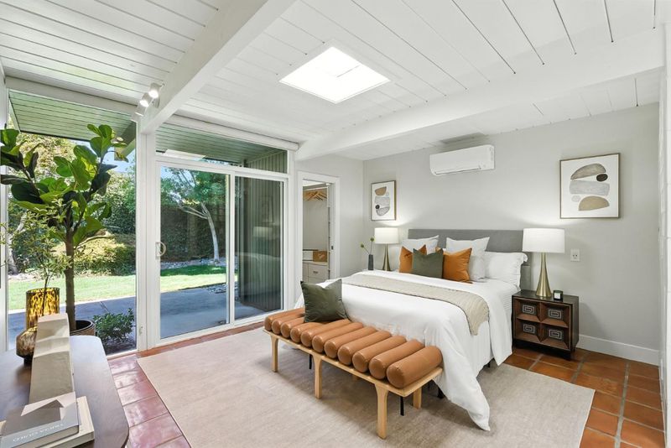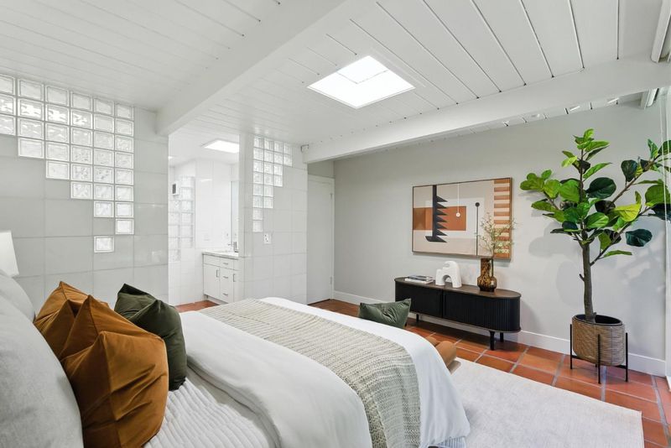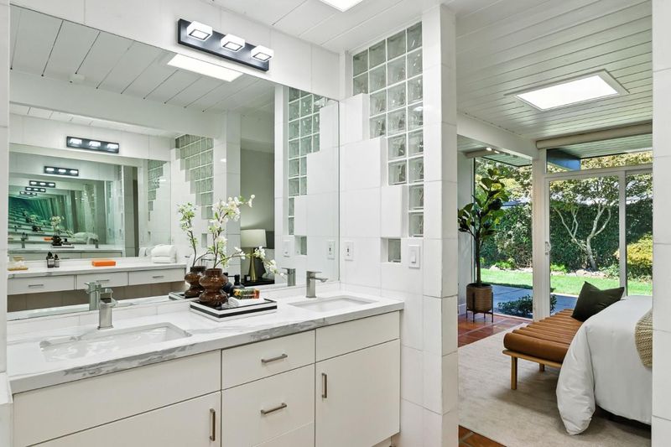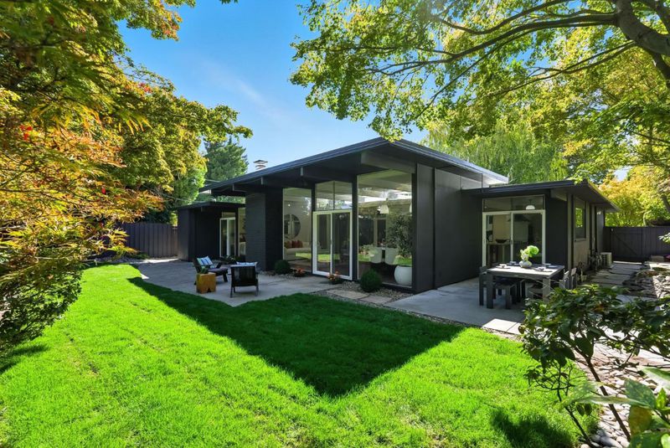
$2,295,000
1,672
SQ FT
$1,373
SQ/FT
1665 Fairorchard Avenue
@ Briarwood Drive - 10 - Willow Glen, San Jose
- 4 Bed
- 2 Bath
- 4 Park
- 1,672 sqft
- SAN JOSE
-

-
Thu Sep 11, 3:00 pm - 6:00 pm
-
Fri Sep 12, 3:00 pm - 6:00 pm
-
Sat Sep 13, 11:00 am - 2:00 pm
-
Sat Sep 13, 2:00 pm - 5:00 pm
-
Sun Sep 14, 11:00 am - 2:00 pm
-
Sun Sep 14, 2:00 pm - 5:00 pm
Welcome to 1665 Fairorchard Ave, a beautiful 4-bed, 2-bath Eichler in Willow Glen's sought-after Fairglen neighborhood. Designed by Joseph Eichler, this residence embodies mid-century modern elegance w/its signature open layout, floor-to-ceiling windows & seamless indoor-outdoor flow. Permitted upgrades incl new roof, mini-split AC system, Milgard dual-pane windows & glass sliders,100-amp garage subpanel & modernized kitchen & baths w/Quartz counters. Primary suite features serene yard views w/its' own slider, dual sinks & sep makeup vanity, walk-in closet & new Quartz shower. Throughout the home you will find 10 skylights, radiant floor heating & Terracotta tile flooring. Updated kitchen offers Quartz counters, trough sink, peninsula, & SS appliances.1 bed opens directly to the atrium, making it ideal for home office/guest suite. Crisp architectural lines & custom paint colors highlight the exterior. Signature enclosed atrium serves as a stunning centerpiece, flowing into landscaped front/back yards. Add'l highlights include: new automatic garage door w/remotes, motorized atrium shades, finished garage & backyard space for outdoor dining. Walking distance to Booksin Elementary & mins from The Pruneyard, downtown Campbell, Willow Glen's shops & farmers market. Enjoy!
- Days on Market
- 1 day
- Current Status
- Active
- Original Price
- $2,295,000
- List Price
- $2,295,000
- On Market Date
- Sep 8, 2025
- Property Type
- Single Family Home
- Area
- 10 - Willow Glen
- Zip Code
- 95125
- MLS ID
- ML82020705
- APN
- 446-20-068
- Year Built
- 1960
- Stories in Building
- 1
- Possession
- COE
- Data Source
- MLSL
- Origin MLS System
- MLSListings, Inc.
Willow Vale Christian Children
Private PK-12 Combined Elementary And Secondary, Religious, Coed
Students: NA Distance: 0.3mi
St. Christopher Elementary School
Private K-8 Elementary, Religious, Coed
Students: 627 Distance: 0.3mi
Presentation High School
Private 9-12 Secondary, Religious, All Female
Students: 750 Distance: 0.4mi
Booksin Elementary School
Public K-5 Elementary
Students: 839 Distance: 0.7mi
As-Safa Institute/As-Safa Academy
Private K-10 Coed
Students: 24 Distance: 0.8mi
Glory of Learning
Private 4-9 Coed
Students: NA Distance: 0.9mi
- Bed
- 4
- Bath
- 2
- Double Sinks, Primary - Stall Shower(s), Shower and Tub, Skylight, Stone, Tile, Updated Bath
- Parking
- 4
- Attached Garage, Enclosed, Gate / Door Opener, Off-Street Parking, On Street
- SQ FT
- 1,672
- SQ FT Source
- Unavailable
- Lot SQ FT
- 6,901.0
- Lot Acres
- 0.158425 Acres
- Kitchen
- 220 Volt Outlet, Cooktop - Electric, Countertop - Quartz, Dishwasher, Exhaust Fan, Garbage Disposal, Hood Over Range, Microwave, Oven - Built-In, Oven - Electric, Refrigerator, Skylight
- Cooling
- Other
- Dining Room
- Breakfast Bar, Dining Area in Living Room, Dining Bar, Eat in Kitchen
- Disclosures
- Flood Zone - See Report, Lead Base Disclosure, Natural Hazard Disclosure, NHDS Report
- Family Room
- Kitchen / Family Room Combo
- Flooring
- Tile
- Foundation
- Concrete Slab
- Fire Place
- Gas Starter, Living Room, Wood Burning
- Heating
- Fireplace, Gas, Radiant, Radiant Floors
- Laundry
- Electricity Hookup (220V), Inside, Washer / Dryer
- Views
- Neighborhood
- Possession
- COE
- Architectural Style
- Eichler
- Fee
- Unavailable
MLS and other Information regarding properties for sale as shown in Theo have been obtained from various sources such as sellers, public records, agents and other third parties. This information may relate to the condition of the property, permitted or unpermitted uses, zoning, square footage, lot size/acreage or other matters affecting value or desirability. Unless otherwise indicated in writing, neither brokers, agents nor Theo have verified, or will verify, such information. If any such information is important to buyer in determining whether to buy, the price to pay or intended use of the property, buyer is urged to conduct their own investigation with qualified professionals, satisfy themselves with respect to that information, and to rely solely on the results of that investigation.
School data provided by GreatSchools. School service boundaries are intended to be used as reference only. To verify enrollment eligibility for a property, contact the school directly.
