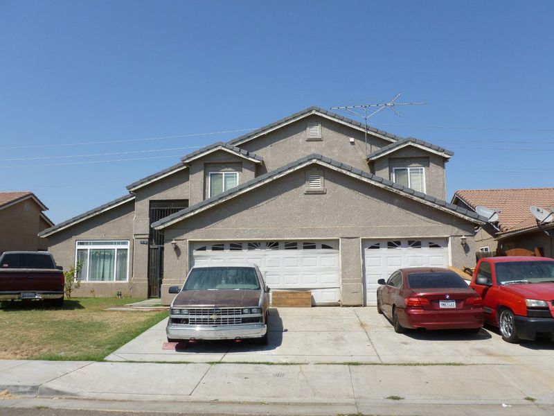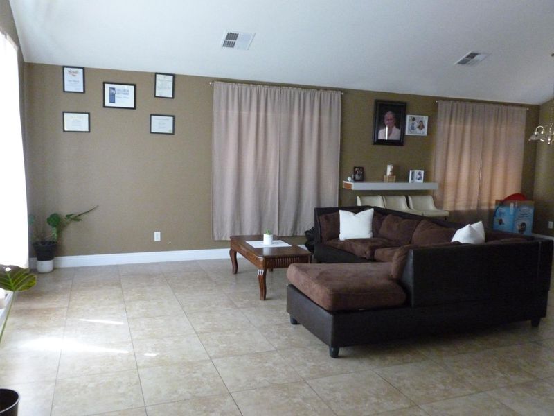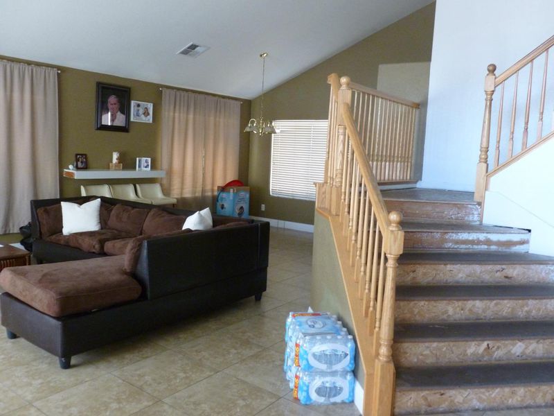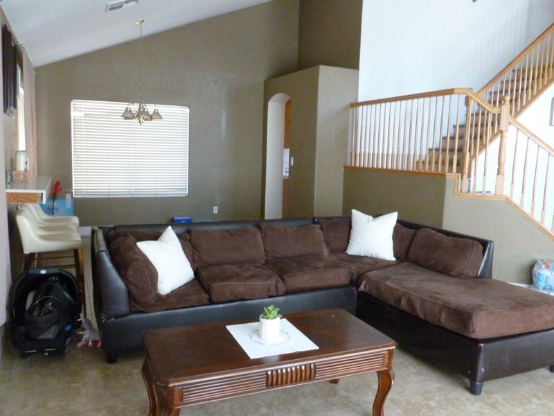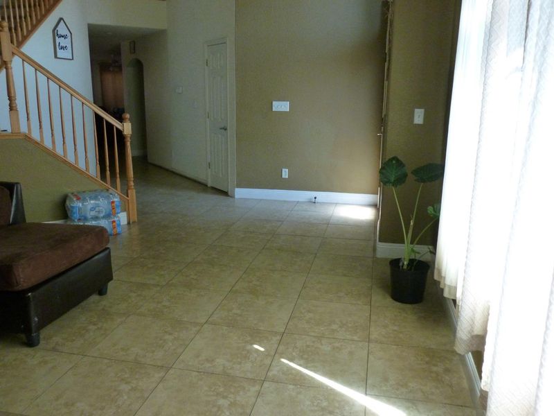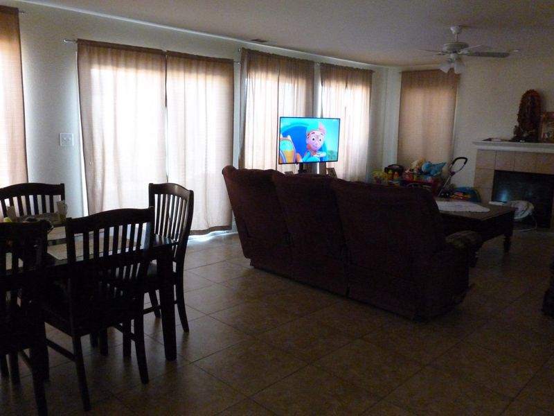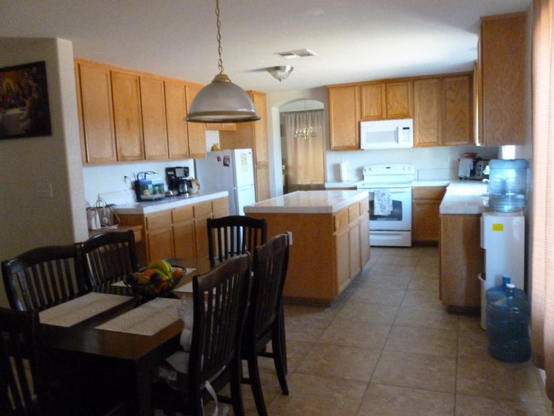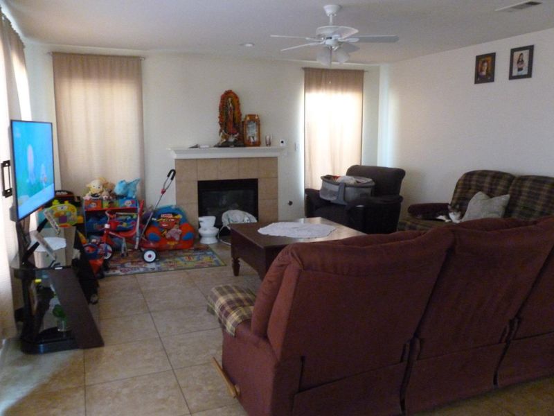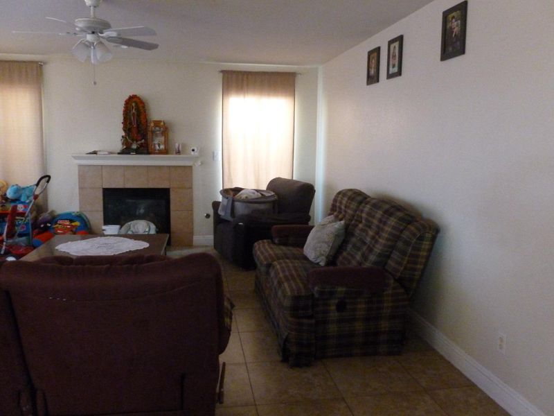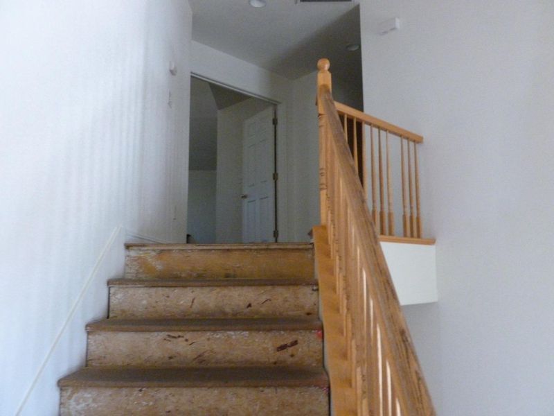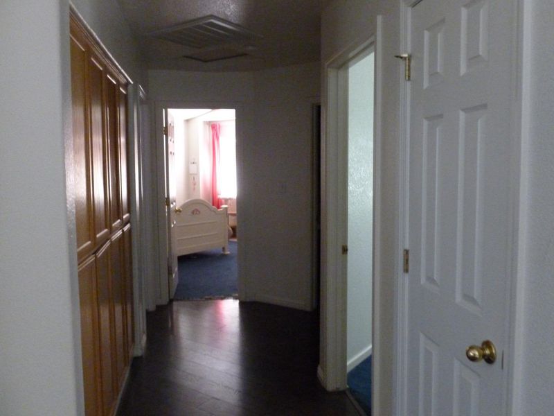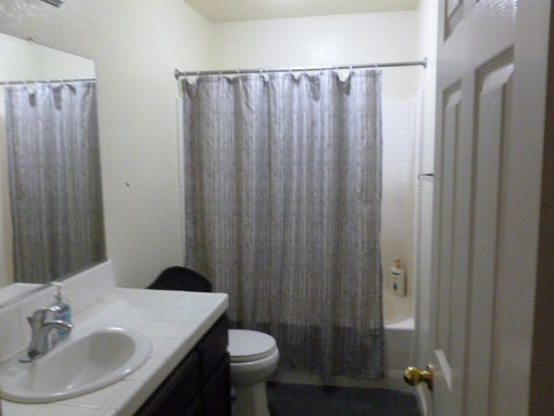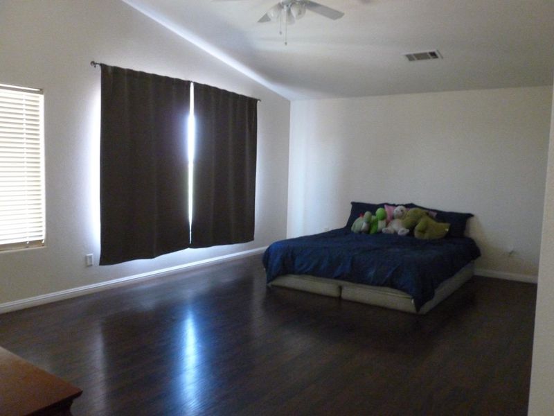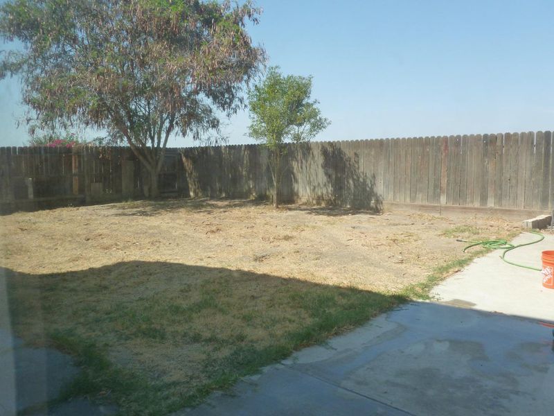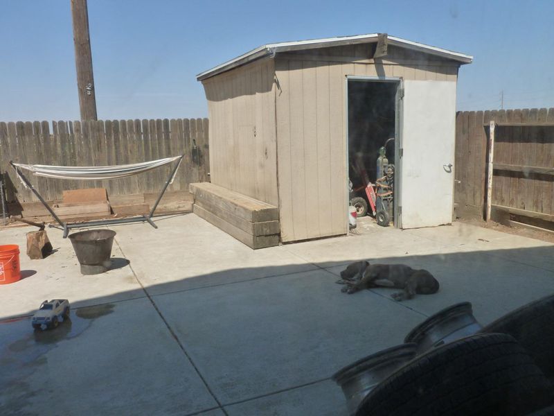
$490,000
2,981
SQ FT
$164
SQ/FT
1013 Chenin Blanc Street
@ Chenin Elanc Ct - 20411 - Los Banos, Los Banos
- 5 Bed
- 3 Bath
- 0 Park
- 2,981 sqft
- LOS BANOS
-

Exceptional Family Home Opportunity Your Future Dream Home Awaits Discover the perfect setting for the next chapter of your life with this spacious and welcoming residence, ideal for families who value both comfort and potential. Key Features Bedrooms: 5 Bathrooms: 3 Garage: 3-car garage for ample parking and storage Endless Possibilities Outdoors The large backyard offers tremendous potential and can be easily transformed into your personal retreat. Whether you dream of flourishing gardens, a play area for children, or an inviting space for outdoor entertaining, this backyard provides the canvas to bring your vision to life. Warm and Inviting Interior Inside, the home features a thoughtful layout complemented by abundant natural light, creating a cozy and uplifting atmosphere. While some areas may benefit from minor repairs and a little care, the residences sturdy structure and timeless design offer a solid foundation to make it truly your own. Ready for Your Personal Touch With just a bit of TLC, this home can be transformed into the dream residence your family has always wanted. Located in a sought-after neighborhood, this is a rare opportunity you wont want to miss. Dont let this chance slip byschedule your visit today! The seller is highly motivated.
- Days on Market
- 1 day
- Current Status
- Active
- Original Price
- $490,000
- List Price
- $490,000
- On Market Date
- Sep 8, 2025
- Property Type
- Single Family Home
- Area
- 20411 - Los Banos
- Zip Code
- 93635
- MLS ID
- ML82020754
- APN
- 082-681-005-000
- Year Built
- 2004
- Stories in Building
- 2
- Possession
- Unavailable
- Data Source
- MLSL
- Origin MLS System
- MLSListings, Inc.
Los Banos Adventist School
Private 1-8 Elementary, Religious, Coed
Students: 24 Distance: 0.7mi
Lorena Falasco Elementary School
Public K-6 Elementary, Yr Round
Students: 843 Distance: 0.8mi
Cornerstone Christian Academy
Private 1, 5-7, 9, 11-12 Combined Elementary And Secondary, Religious, Coed
Students: NA Distance: 1.0mi
San Luis High (Continuation) School
Public 9-12 Yr Round
Students: 102 Distance: 1.2mi
R. M. Miano Elementary School
Public K-6 Elementary, Yr Round
Students: 871 Distance: 1.2mi
Transitional Kindergarten Center
Public K
Students: 119 Distance: 1.3mi
- Bed
- 5
- Bath
- 3
- Shower and Tub, Shower over Tub - 1, Stall Shower
- Parking
- 0
- Attached Garage
- SQ FT
- 2,981
- SQ FT Source
- Unavailable
- Lot SQ FT
- 6,785.0
- Lot Acres
- 0.155762 Acres
- Kitchen
- Countertop - Tile, Exhaust Fan, Island, Microwave, Oven Range - Electric
- Cooling
- Central AC
- Dining Room
- Dining Area in Family Room
- Disclosures
- Natural Hazard Disclosure, NHDS Report
- Family Room
- Separate Family Room
- Flooring
- Laminate, Tile
- Foundation
- Concrete Slab
- Fire Place
- Wood Burning
- Heating
- Central Forced Air - Gas
- Laundry
- Inside
- Architectural Style
- Traditional
- Fee
- Unavailable
MLS and other Information regarding properties for sale as shown in Theo have been obtained from various sources such as sellers, public records, agents and other third parties. This information may relate to the condition of the property, permitted or unpermitted uses, zoning, square footage, lot size/acreage or other matters affecting value or desirability. Unless otherwise indicated in writing, neither brokers, agents nor Theo have verified, or will verify, such information. If any such information is important to buyer in determining whether to buy, the price to pay or intended use of the property, buyer is urged to conduct their own investigation with qualified professionals, satisfy themselves with respect to that information, and to rely solely on the results of that investigation.
School data provided by GreatSchools. School service boundaries are intended to be used as reference only. To verify enrollment eligibility for a property, contact the school directly.
