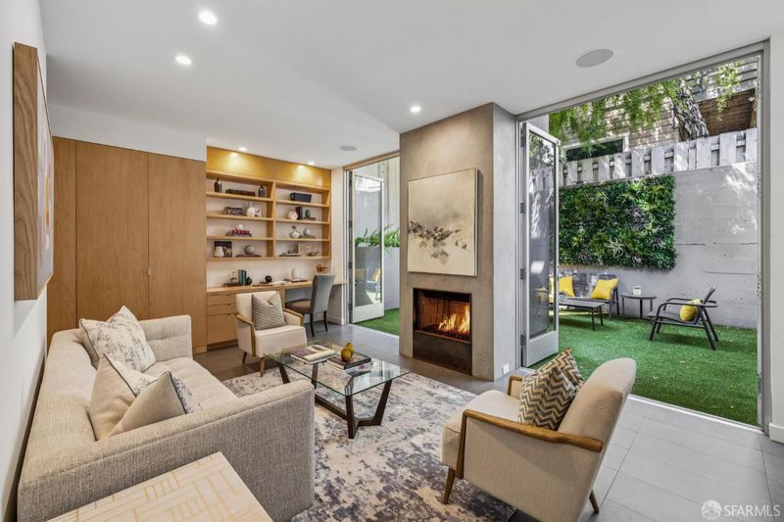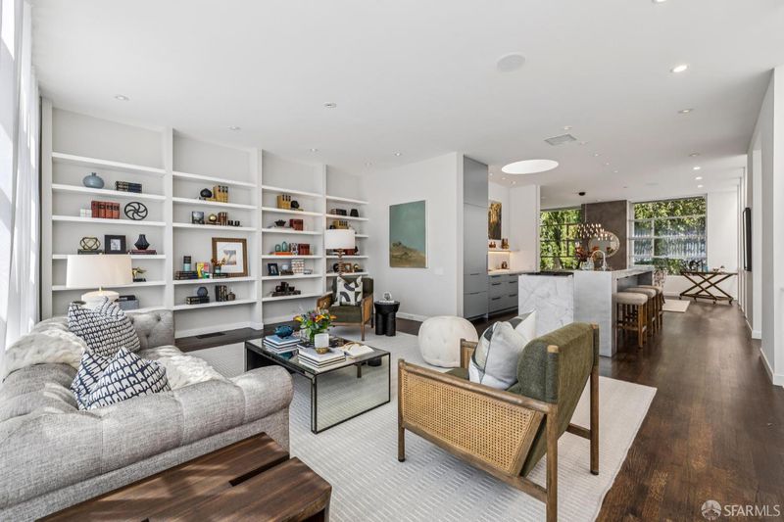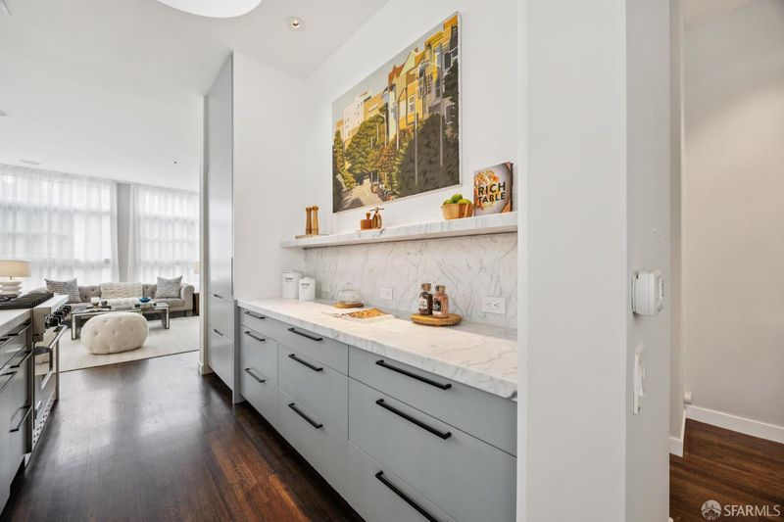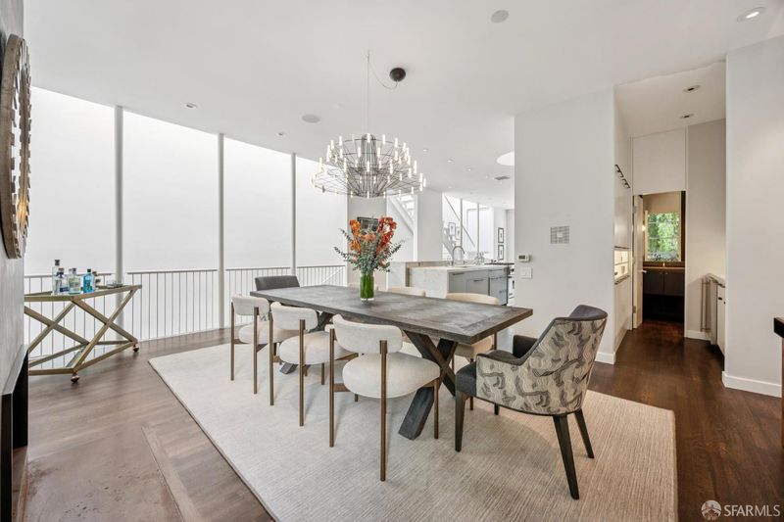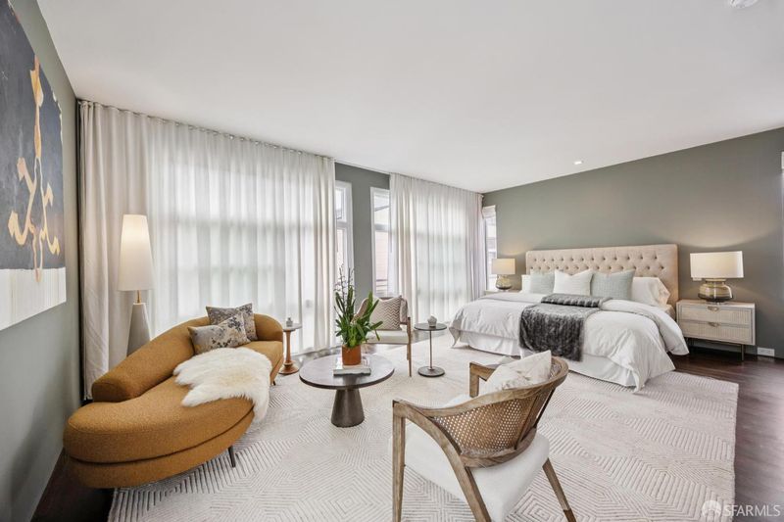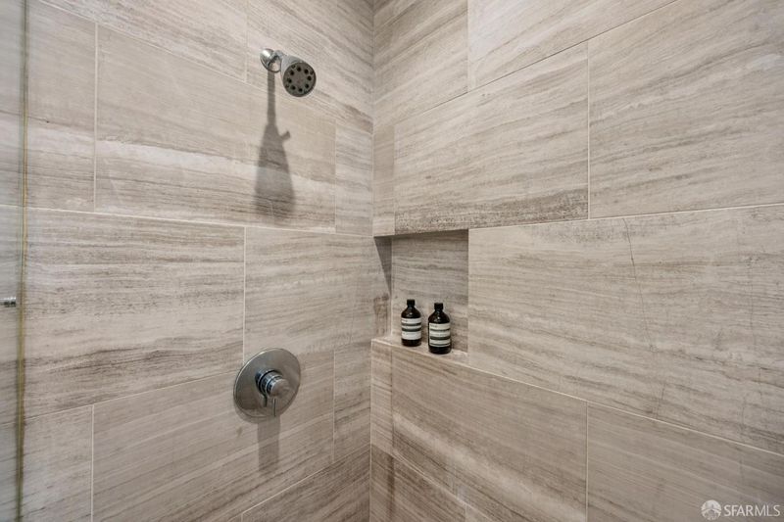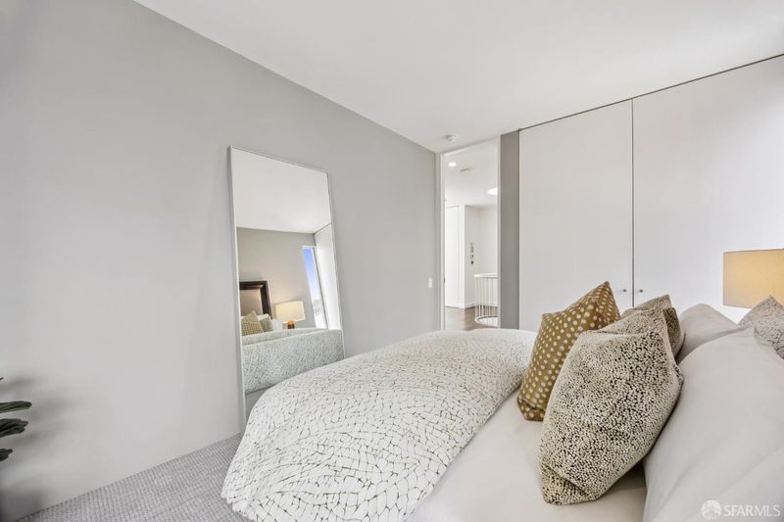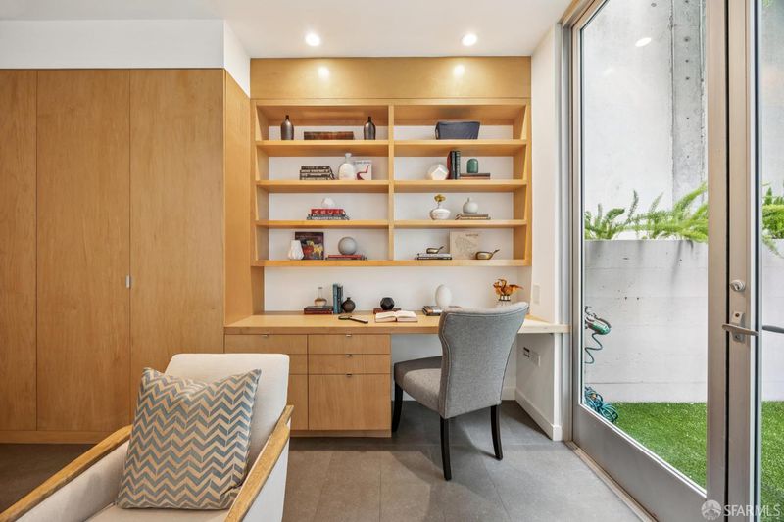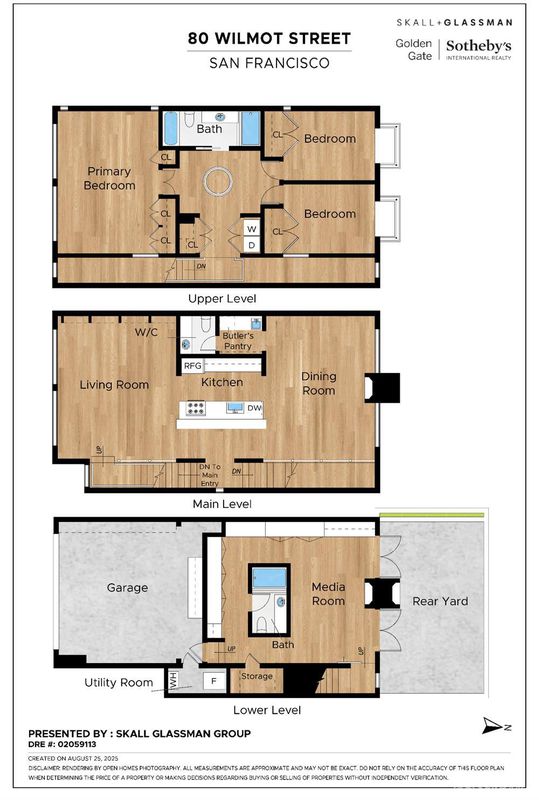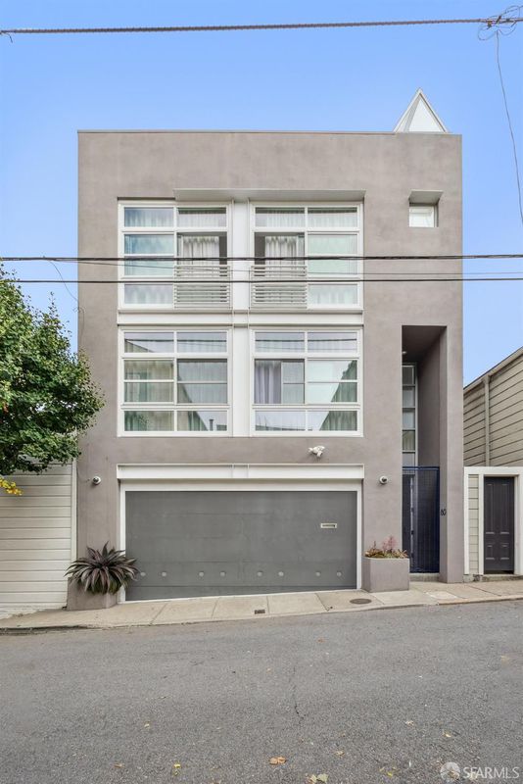
$3,795,000
2,875
SQ FT
$1,320
SQ/FT
80 Wilmot Street
@ Fillmore - SF District 6, San Francisco
- 3 Bed
- 3 (2/1) Bath
- 2 Park
- 2,875 sqft
- San Francisco
-

-
Sat Sep 6, 1:00 pm - 4:00 pm
Upscale living meets modernist design in this Pacific Heights residence, originally created as architect Richard Brayton's personal home and later owned by San Francisco Mayor Daniel Lurie. Remodeled by designer-builder Van Acker and featured in SF Modern, this 3-bedroom, 2.5-bath home with a flexible guest suite or office offers discreet luxury across three levels. Interiors feature floor-to-ceiling windows, 10-foot ceilings, and gallery walls ideal for art. A striking metal staircase beneath a skylight fills the home with natural light. The main level boasts an open living, dining, and kitchen space with marble countertops, a waterfall island, and premium integrated appliances. Luxury details include a three-story light corridor, oculus skylights, and an integrated sound system. Upstairs are three bedrooms with laundry and storage; the lower level hosts a guest suite with fireplace and French doors to a garden patio. Quietly tucked on a one-way lane, steps from Fillmore Street's restaurants, boutiques, schools, and parks, 80 Wilmot Street includes a two-car garage and epitomizes refined city living.
-
Sun Sep 7, 1:00 pm - 4:00 pm
Upscale living meets modernist design in this Pacific Heights residence, originally created as architect Richard Brayton's personal home and later owned by San Francisco Mayor Daniel Lurie. Remodeled by designer-builder Van Acker and featured in SF Modern, this 3-bedroom, 2.5-bath home with a flexible guest suite or office offers discreet luxury across three levels. Interiors feature floor-to-ceiling windows, 10-foot ceilings, and gallery walls ideal for art. A striking metal staircase beneath a skylight fills the home with natural light. The main level boasts an open living, dining, and kitchen space with marble countertops, a waterfall island, and premium integrated appliances. Luxury details include a three-story light corridor, oculus skylights, and an integrated sound system. Upstairs are three bedrooms with laundry and storage; the lower level hosts a guest suite with fireplace and French doors to a garden patio. Quietly tucked on a one-way lane, steps from Fillmore Street's restaurants, boutiques, schools, and parks, 80 Wilmot Street includes a two-car garage and epitomizes refined city living.
Upscale living meets modernist design in this Pacific Heights residence, originally created as architect Richard Brayton's personal home and later owned by San Francisco Mayor Daniel Lurie. Remodeled by designer-builder Van Acker and featured in SF Modern, this 3-bedroom, 2.5-bath home with a flexible guest suite or office offers discreet luxury across three levels. Interiors feature floor-to-ceiling windows, 10-foot ceilings, and gallery walls ideal for art. A striking metal staircase beneath a skylight fills the home with natural light. The main level boasts an open living, dining, and kitchen space with marble countertops, a waterfall island, and premium integrated appliances. Luxury details include a three-story light corridor, oculus skylights, and an integrated sound system. Upstairs are three bedrooms with laundry and storage; the lower level hosts a guest suite with fireplace and French doors to a garden patio. Quietly tucked on a one-way lane, steps from Fillmore Street's restaurants, boutiques, schools, and parks, 80 Wilmot Street includes a two-car garage and epitomizes refined city living.
- Days on Market
- 3 days
- Current Status
- Active
- Original Price
- $3,795,000
- List Price
- $3,795,000
- On Market Date
- Sep 1, 2025
- Property Type
- Single Family Residence
- Area
- SF District 6
- Zip Code
- 94115
- MLS ID
- 425066485
- APN
- 0660-055
- Year Built
- 1994
- Stories in Building
- Unavailable
- Possession
- Close Of Escrow
- Data Source
- BAREIS
- Origin MLS System
Stuart Hall High School
Private 9-12 Secondary, Religious, All Male
Students: 203 Distance: 0.3mi
Cobb (William L.) Elementary School
Public K-5 Elementary
Students: 152 Distance: 0.3mi
Parks (Rosa) Elementary School
Public K-5 Elementary
Students: 476 Distance: 0.3mi
San Francisco Public Montessori School
Public K-5
Students: 173 Distance: 0.3mi
Gateway High School
Charter 9-12 Secondary
Students: 479 Distance: 0.4mi
KIPP San Francisco Bay Academy
Charter 5-8 Middle
Students: 369 Distance: 0.4mi
- Bed
- 3
- Bath
- 3 (2/1)
- Shower Stall(s), Tile, Tub
- Parking
- 2
- Attached, Covered, EV Charging, Garage Door Opener, Garage Facing Front, Interior Access, Private, Side-by-Side
- SQ FT
- 2,875
- SQ FT Source
- Assessor Auto-Fill
- Lot SQ FT
- 1,500.0
- Lot Acres
- 0.0344 Acres
- Kitchen
- Breakfast Area, Butlers Pantry, Island, Island w/Sink, Marble Counter, Metal/Steel Counter, Pantry Closet, Skylight(s)
- Dining Room
- Formal Area, Skylight(s)
- Living Room
- Cathedral/Vaulted, Skylight(s)
- Flooring
- Carpet, Tile, Wood
- Fire Place
- Den, Dining Room, Gas Piped, Outside, Wood Burning
- Heating
- Central, Radiant Floor
- Laundry
- Dryer Included, Laundry Closet, Washer Included
- Upper Level
- Bedroom(s), Full Bath(s), Primary Bedroom
- Main Level
- Dining Room, Kitchen, Living Room, Partial Bath(s)
- Possession
- Close Of Escrow
- Architectural Style
- Contemporary
- Fee
- $0
MLS and other Information regarding properties for sale as shown in Theo have been obtained from various sources such as sellers, public records, agents and other third parties. This information may relate to the condition of the property, permitted or unpermitted uses, zoning, square footage, lot size/acreage or other matters affecting value or desirability. Unless otherwise indicated in writing, neither brokers, agents nor Theo have verified, or will verify, such information. If any such information is important to buyer in determining whether to buy, the price to pay or intended use of the property, buyer is urged to conduct their own investigation with qualified professionals, satisfy themselves with respect to that information, and to rely solely on the results of that investigation.
School data provided by GreatSchools. School service boundaries are intended to be used as reference only. To verify enrollment eligibility for a property, contact the school directly.
