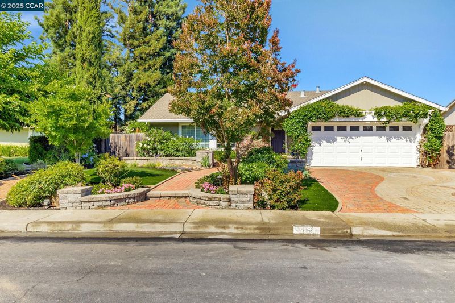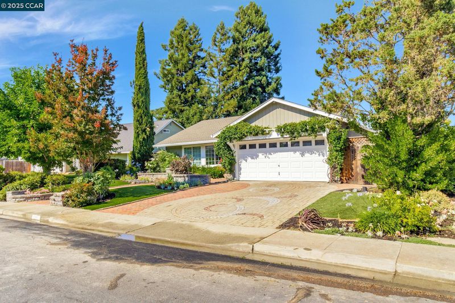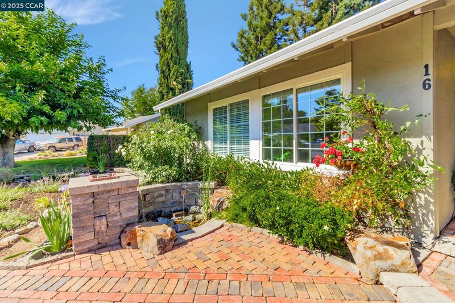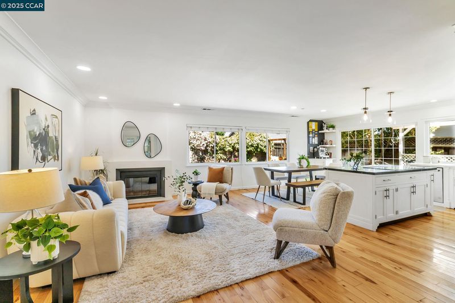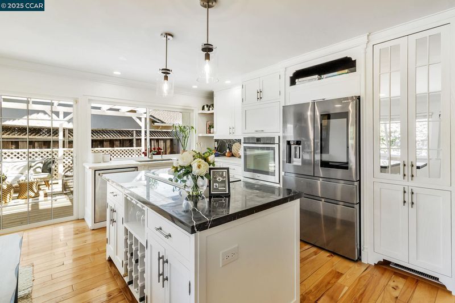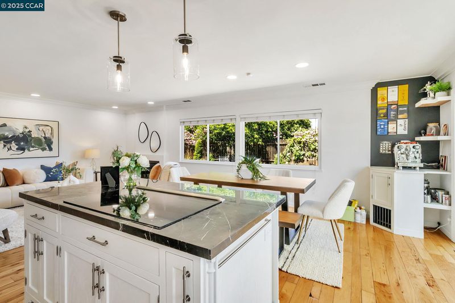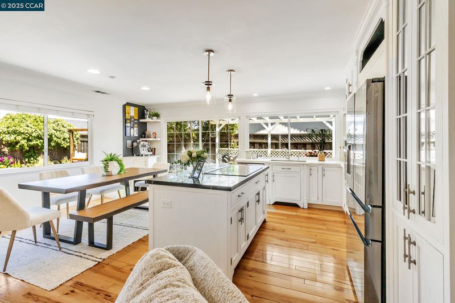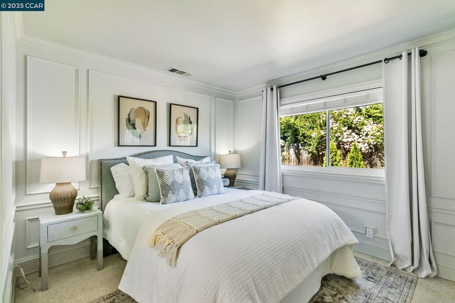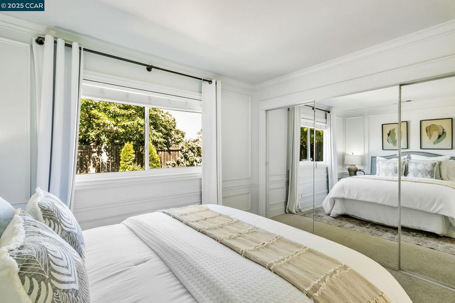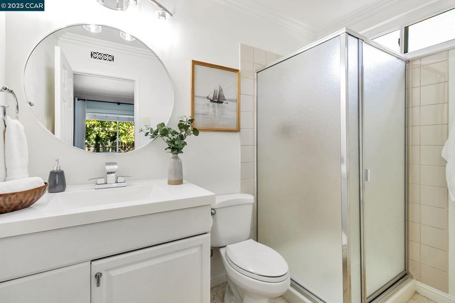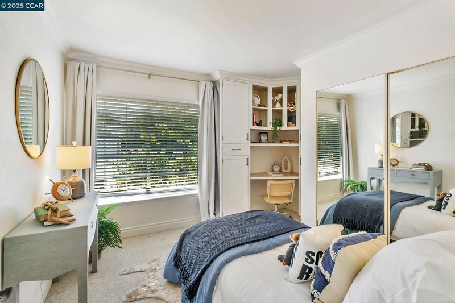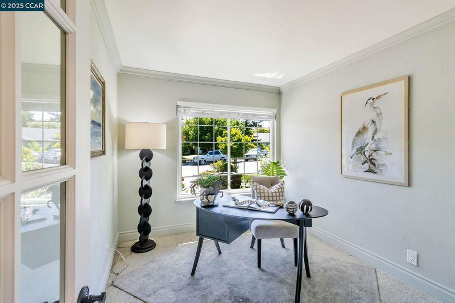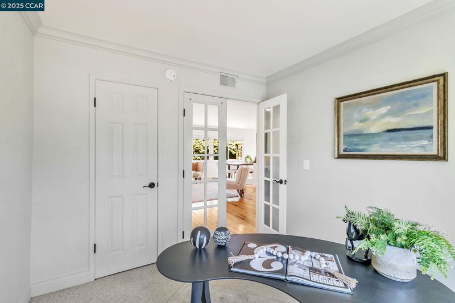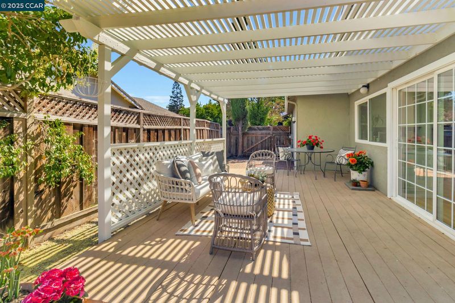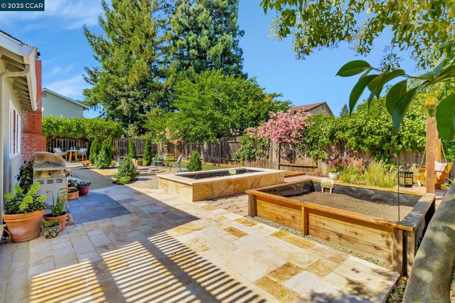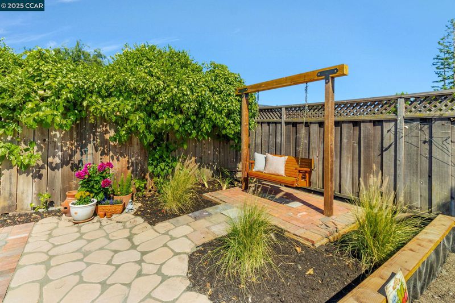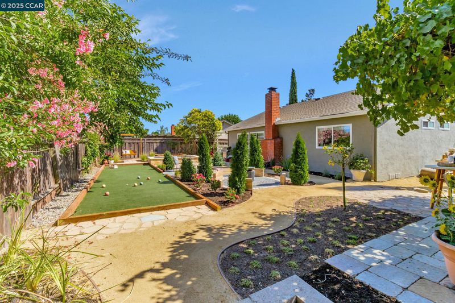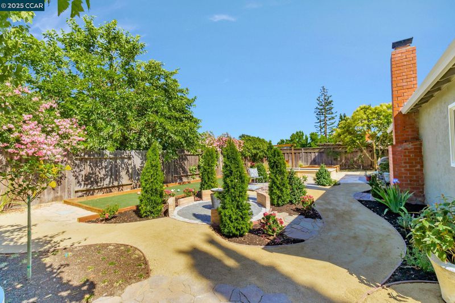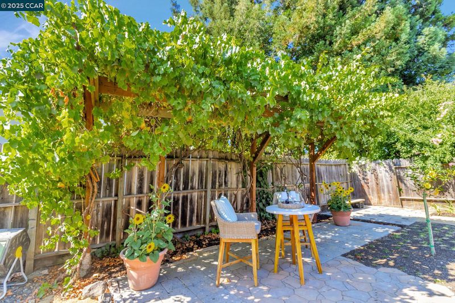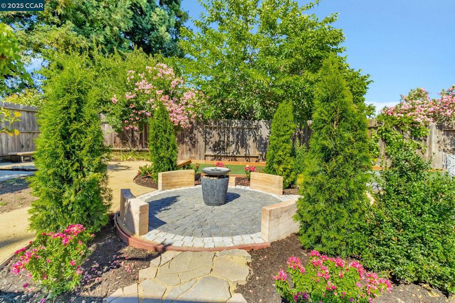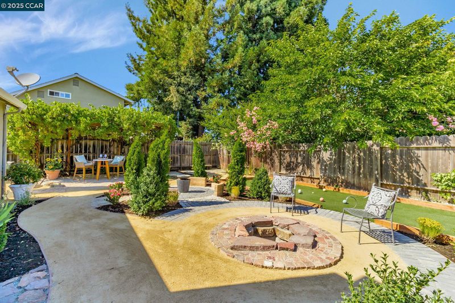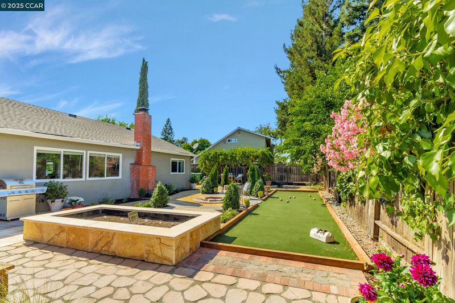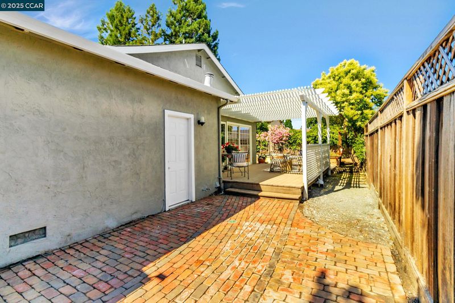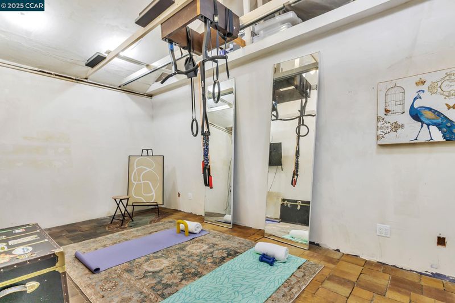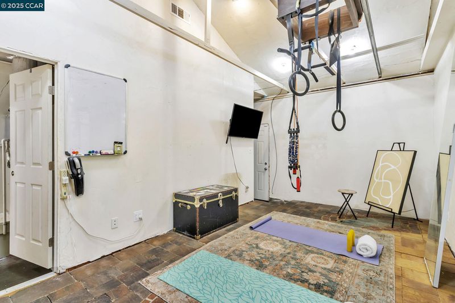
$1,250,000
1,153
SQ FT
$1,084
SQ/FT
16 Belfast Pl
@ Westchester - None, San Ramon
- 3 Bed
- 2 Bath
- 2 Park
- 1,153 sqft
- San Ramon
-

-
Sat Jul 19, 12:00 pm - 3:00 pm
Gorgeous San Ramon rancher with Modern Mediterranean flair on a quiet court with easy access to excellent schools. Light, bright and open floor plan with beautiful 3/4" solid Hickory floors, Simonton windows, recessed LEDs, wood burning fireplace and lovely wood detailing including crown moulding throughout. New kitchen with large island, marble countertops, 5 burner Wolf induction cooktop, Thermador retractable exhaust fan, Franke sink and Rohl faucet. The upscale bedrooms include built-ins, mirrored closet doors, and classic wall trim. Bathrooms have been updated and the main bath has heated travertine floors for beauty and luxurious warmth on cool mornings. Exterior features include custom paver driveway, drought resistant landscaping, and a water feature in the front yard. The backyard has a wood swing, Porphyry patio and fire pit, European travertine and redwood raised planter boxes with seating, bocce ball court, DG paths and paver patio with wood pergola draped in grape vines. This home can be tai
-
Sun Jul 20, 1:00 pm - 4:00 pm
Gorgeous San Ramon rancher with Modern Mediterranean flair on a quiet court with easy access to excellent schools. Light, bright and open floor plan with beautiful 3/4" solid Hickory floors, Simonton windows, recessed LEDs, wood burning fireplace and lovely wood detailing including crown moulding throughout. New kitchen with large island, marble countertops, 5 burner Wolf induction cooktop, Thermador retractable exhaust fan, Franke sink and Rohl faucet. The upscale bedrooms include built-ins, mirrored closet doors, and classic wall trim. Bathrooms have been updated and the main bath has heated travertine floors for beauty and luxurious warmth on cool mornings. Exterior features include custom paver driveway, drought resistant landscaping, and a water feature in the front yard. The backyard has a wood swing, Porphyry patio and fire pit, European travertine and redwood raised planter boxes with seating, bocce ball court, DG paths and paver patio with wood pergola draped in grape vines. This home can be tai
Gorgeous San Ramon rancher with Modern Mediterranean flair on a quiet court with easy access to excellent schools. Light, bright and open floor plan with beautiful 3/4" solid Hickory floors, Simonton windows, recessed LEDs, wood burning fireplace and lovely wood detailing including crown moulding throughout. New kitchen with large island, marble countertops, 5 burner Wolf induction cooktop, Thermador retractable exhaust fan, Franke sink and Rohl faucet. The upscale bedrooms include built-ins, mirrored closet doors, and classic wall trim. Bathrooms have been updated and the main bath has heated travertine floors for beauty and luxurious warmth on cool mornings. Exterior features include custom paver driveway, drought resistant landscaping, and a water feature in the front yard. The backyard has a wood swing, Porphyry patio and fire pit, European travertine and redwood raised planter boxes with seating, bocce ball court, DG paths and paver patio with wood pergola draped in grape vines. This home can be tailored to suit your needs with a flex space in the garage, RV parking and plans for a 770sf ADU approved by the city of SR in 2015. This is a must see home!
- Current Status
- New
- Original Price
- $1,250,000
- List Price
- $1,250,000
- On Market Date
- Jul 18, 2025
- Property Type
- Detached
- D/N/S
- None
- Zip Code
- 94583
- MLS ID
- 41105278
- APN
- 2121120196
- Year Built
- 1969
- Stories in Building
- 1
- Possession
- Close Of Escrow
- Data Source
- MAXEBRDI
- Origin MLS System
- CONTRA COSTA
Neil A. Armstrong Elementary School
Public K-5 Elementary
Students: 544 Distance: 0.2mi
California High School
Public 9-12 Secondary
Students: 2777 Distance: 0.3mi
Pine Valley Middle School
Public 6-8 Middle
Students: 1049 Distance: 0.4mi
Walt Disney Elementary School
Public K-5 Elementary
Students: 525 Distance: 0.6mi
Heritage Academy - San Ramon
Private K-6 Coed
Students: 20 Distance: 0.8mi
Montevideo Elementary School
Public K-5 Elementary
Students: 658 Distance: 0.8mi
- Bed
- 3
- Bath
- 2
- Parking
- 2
- Attached, Converted Garage, Int Access From Garage, RV/Boat Parking, Workshop in Garage, Garage Door Opener
- SQ FT
- 1,153
- SQ FT Source
- Public Records
- Lot SQ FT
- 7,500.0
- Lot Acres
- 0.17 Acres
- Pool Info
- Possible Pool Site
- Kitchen
- Oven, Refrigerator, Gas Water Heater, Counter - Solid Surface, Disposal, Kitchen Island, Oven Built-in, Pantry, Updated Kitchen
- Cooling
- Central Air
- Disclosures
- Other - Call/See Agent
- Entry Level
- Exterior Details
- Back Yard, Garden/Play, Side Yard, Garden
- Flooring
- Hardwood, Tile, Carpet
- Foundation
- Fire Place
- Living Room
- Heating
- Forced Air
- Laundry
- In Garage
- Main Level
- 3 Bedrooms, 2 Baths
- Possession
- Close Of Escrow
- Architectural Style
- Ranch
- Construction Status
- Existing
- Additional Miscellaneous Features
- Back Yard, Garden/Play, Side Yard, Garden
- Location
- Court, Pool Site, Landscaped
- Roof
- Composition Shingles
- Water and Sewer
- Public
- Fee
- Unavailable
MLS and other Information regarding properties for sale as shown in Theo have been obtained from various sources such as sellers, public records, agents and other third parties. This information may relate to the condition of the property, permitted or unpermitted uses, zoning, square footage, lot size/acreage or other matters affecting value or desirability. Unless otherwise indicated in writing, neither brokers, agents nor Theo have verified, or will verify, such information. If any such information is important to buyer in determining whether to buy, the price to pay or intended use of the property, buyer is urged to conduct their own investigation with qualified professionals, satisfy themselves with respect to that information, and to rely solely on the results of that investigation.
School data provided by GreatSchools. School service boundaries are intended to be used as reference only. To verify enrollment eligibility for a property, contact the school directly.
