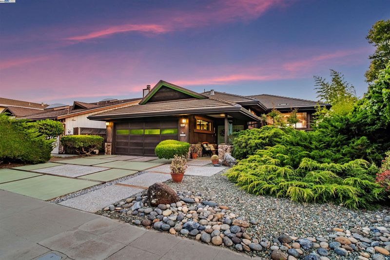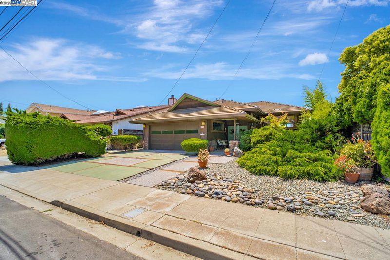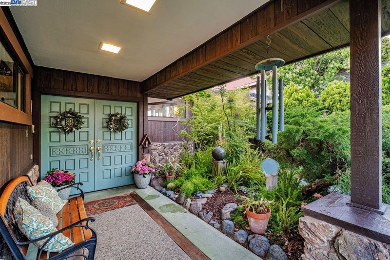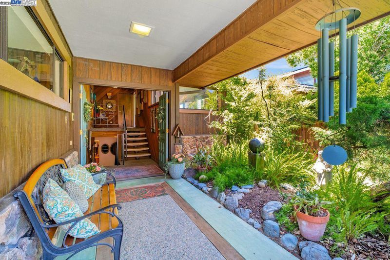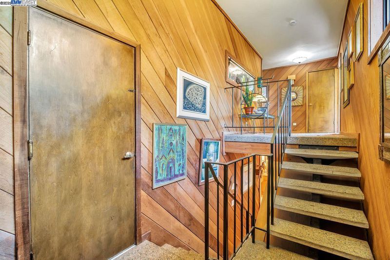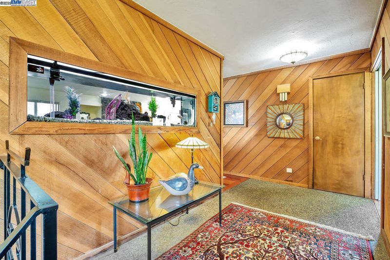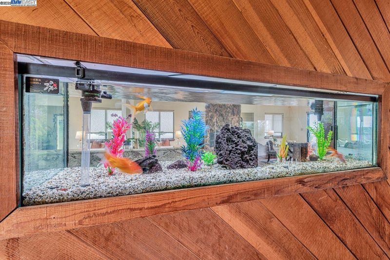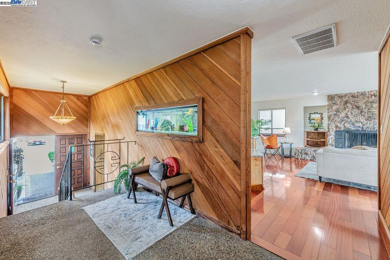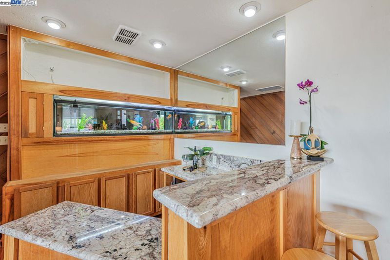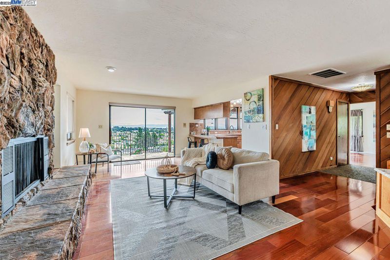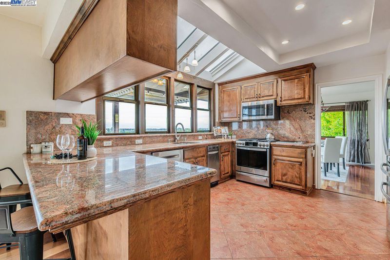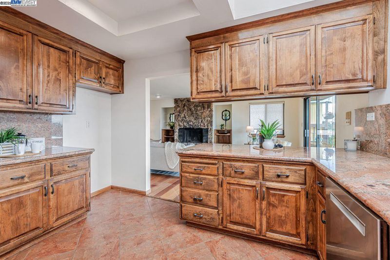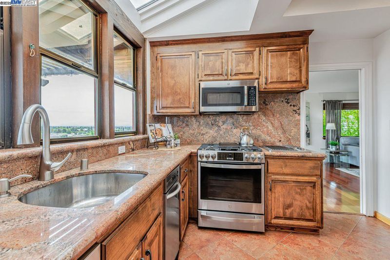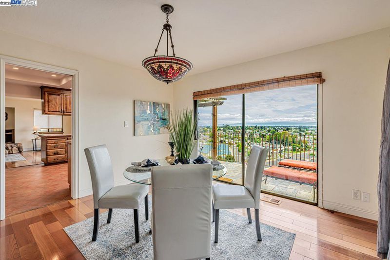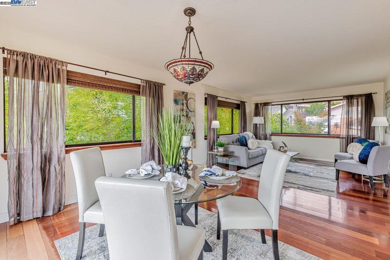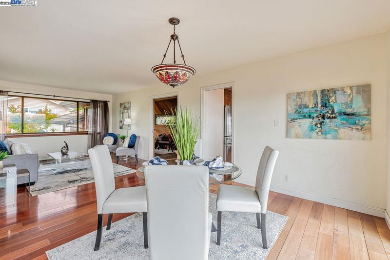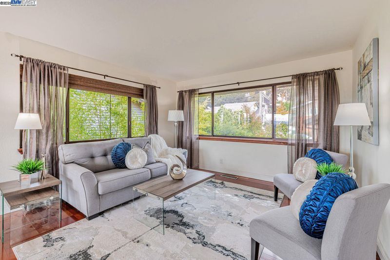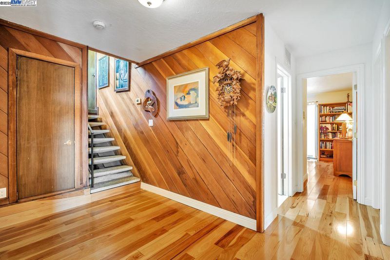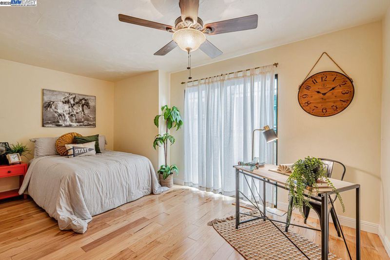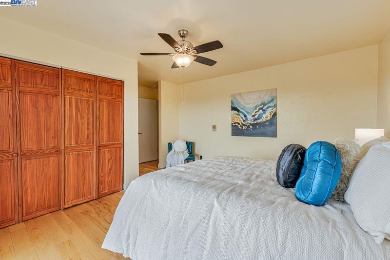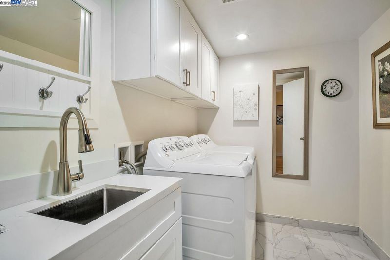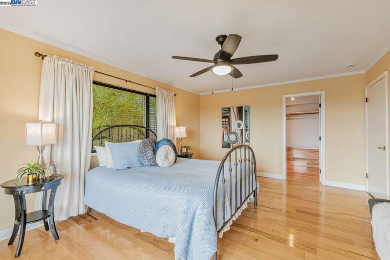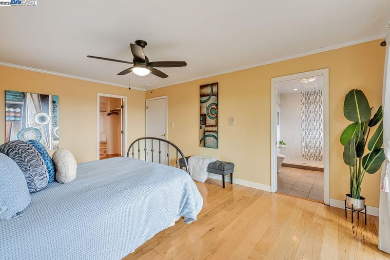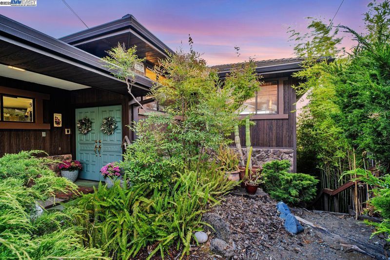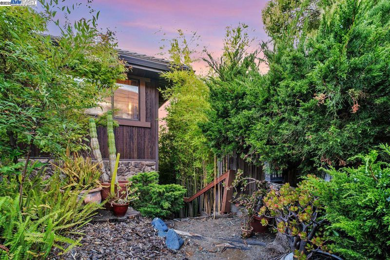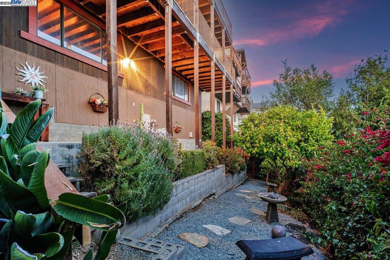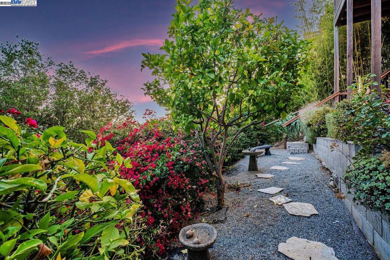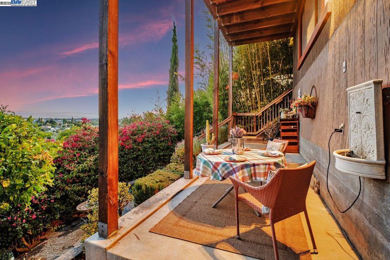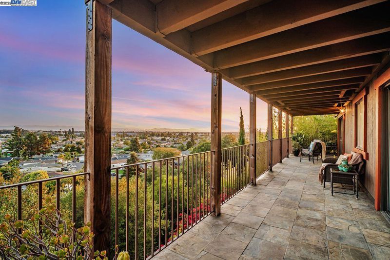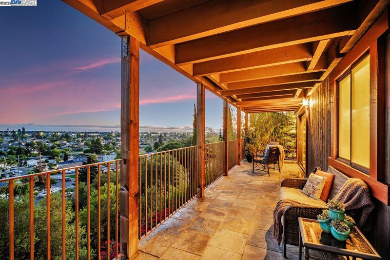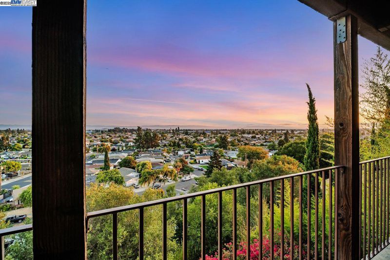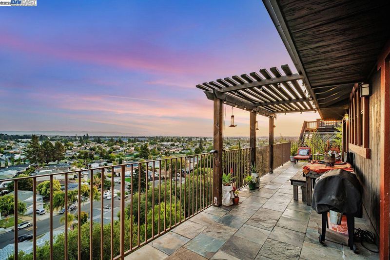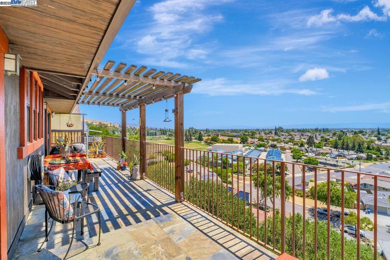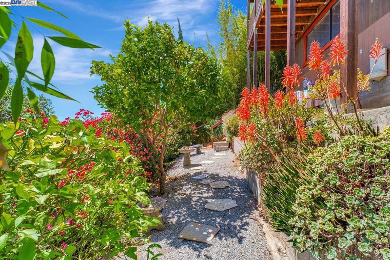
$1,249,000
2,359
SQ FT
$529
SQ/FT
31865 Chicoine Ave
@ Bernice - Fairway Park, Hayward
- 3 Bed
- 2.5 (2/1) Bath
- 2 Park
- 2,359 sqft
- Hayward
-

-
Sat Sep 13, 1:00 pm - 4:00 pm
Custom Home! Where luxury, architecture, and nature converge in harmony. Perched atop a serene hillside, this custom-designed masterpiece offers breathtaking views and a living experience unlike any other. Exceptional architecture provides seamless indoor-outdoor living. Thoughtfully designed to capture stunning vistas from nearly every room, the home boasts expansive decks and oversized windows that complement the lines between indoor comfort and outdoor splendor. The top floor is designed for both elegant entertaining and everyday living. The second floor is a private haven focused on comfort and function. Not to be missed, is the outdoor third level—a dedicated space for peace, creativity, and meditation. This tranquil area invites nature to flow seamlessly in the surrounding outdoor space. The unfinished basement presents a fantastic opportunity to create a custom space tailored to your needs.
-
Sun Sep 14, 1:00 pm - 4:00 pm
Custom Home! Where luxury, architecture, and nature converge in harmony. Perched atop a serene hillside, this custom-designed masterpiece offers breathtaking views and a living experience unlike any other. Exceptional architecture provides seamless indoor-outdoor living. Thoughtfully designed to capture stunning vistas from nearly every room, the home boasts expansive decks and oversized windows that complement the lines between indoor comfort and outdoor splendor. The top floor is designed for both elegant entertaining and everyday living. The second floor is a private haven focused on comfort and function. Not to be missed, is the outdoor third level—a dedicated space for peace, creativity, and meditation. This tranquil area invites nature to flow seamlessly in the surrounding outdoor space. The unfinished basement presents a fantastic opportunity to create a custom space tailored to your needs.
OH 9/13 & 9/14 1-4pm*Custom Home! Where luxury, architecture, and nature converge in harmony. Perched atop a serene hillside, this custom-designed masterpiece offers breathtaking views and a living experience unlike any other. Exceptional architecture provides seamless indoor-outdoor living. Thoughtfully designed to capture stunning vistas from nearly every room, the home boasts expansive decks and oversized windows that complement the lines between indoor comfort and outdoor splendor. The top floor is designed for both elegant entertaining and everyday living. The second floor is a private haven focused on comfort and function. Not to be missed, is the outdoor third level—a dedicated space for peace, creativity, and meditation. This tranquil area invites nature to flow seamlessly in the surrounding outdoor space. The unfinished basement presents a fantastic opportunity to create a custom space tailored to your needs. This is more than just a home, the longtime homeowner invites you to experience a space that inspires, calms, and captivates. Don’t miss your chance to own this one-of-a-kind architectural gem.
- Current Status
- New
- Original Price
- $1,249,000
- List Price
- $1,249,000
- On Market Date
- Sep 11, 2025
- Property Type
- Detached
- D/N/S
- Fairway Park
- Zip Code
- 94544
- MLS ID
- 41111115
- APN
- 78G29317
- Year Built
- 1978
- Stories in Building
- Unavailable
- Possession
- Close Of Escrow
- Data Source
- MAXEBRDI
- Origin MLS System
- BAY EAST
Alternative Learning Academy At Conley-Caraballo High
Public 9-12 Alternative
Students: 10 Distance: 0.1mi
Core Learning Academy At Conley-Caraballo High
Public 9-12 Continuation
Students: 127 Distance: 0.1mi
Hillview Crest Elementary School
Public K-5 Elementary
Students: 513 Distance: 0.5mi
Mission Hills Middle School
Private PK-8 Preschool Early Childhood Center, Elementary, Middle, Coed
Students: 350 Distance: 0.6mi
Northstar School
Private K-8
Students: 126 Distance: 0.7mi
Decoto School For Independent Study
Public K-12 Coed
Students: 121 Distance: 0.7mi
- Bed
- 3
- Bath
- 2.5 (2/1)
- Parking
- 2
- Attached, Garage Faces Front, Garage Door Opener
- SQ FT
- 2,359
- SQ FT Source
- Public Records
- Lot SQ FT
- 6,488.0
- Lot Acres
- 0.15 Acres
- Pool Info
- None
- Kitchen
- Dishwasher, Free-Standing Range, Refrigerator, Gas Water Heater, Breakfast Bar, Stone Counters, Disposal, Range/Oven Free Standing, Skylight(s), Wet Bar
- Cooling
- Ceiling Fan(s), Central Air
- Disclosures
- None
- Entry Level
- Exterior Details
- Back Yard, Front Yard, Terraced Down, Garden
- Flooring
- Hardwood Flrs Throughout, Tile
- Foundation
- Fire Place
- Family Room, Wood Burning
- Heating
- Forced Air
- Laundry
- Laundry Room
- Upper Level
- 0.5 Bath
- Main Level
- Main Entry
- Views
- Bay, City Lights, Hills, Mountain(s), City
- Possession
- Close Of Escrow
- Basement
- Full
- Architectural Style
- Contemporary
- Non-Master Bathroom Includes
- Shower Over Tub, Tile, Updated Baths
- Construction Status
- Existing
- Additional Miscellaneous Features
- Back Yard, Front Yard, Terraced Down, Garden
- Location
- Sloped Down, Level
- Roof
- Cement
- Water and Sewer
- Public
- Fee
- Unavailable
MLS and other Information regarding properties for sale as shown in Theo have been obtained from various sources such as sellers, public records, agents and other third parties. This information may relate to the condition of the property, permitted or unpermitted uses, zoning, square footage, lot size/acreage or other matters affecting value or desirability. Unless otherwise indicated in writing, neither brokers, agents nor Theo have verified, or will verify, such information. If any such information is important to buyer in determining whether to buy, the price to pay or intended use of the property, buyer is urged to conduct their own investigation with qualified professionals, satisfy themselves with respect to that information, and to rely solely on the results of that investigation.
School data provided by GreatSchools. School service boundaries are intended to be used as reference only. To verify enrollment eligibility for a property, contact the school directly.
