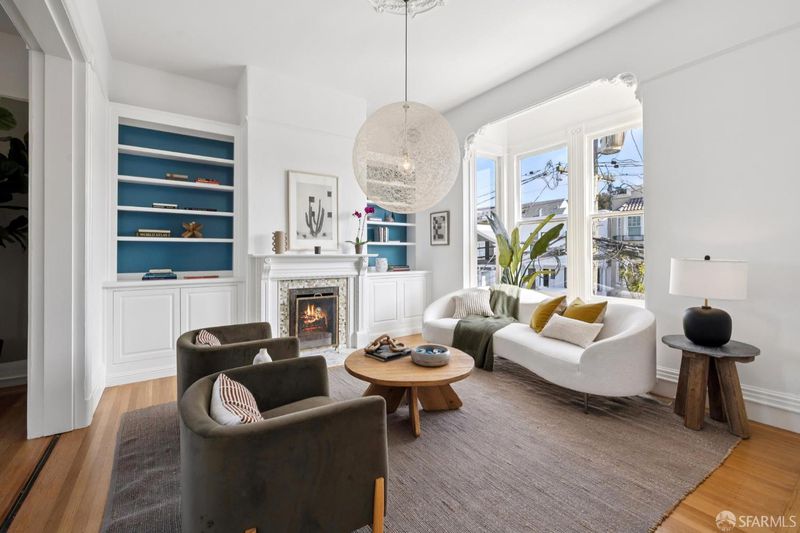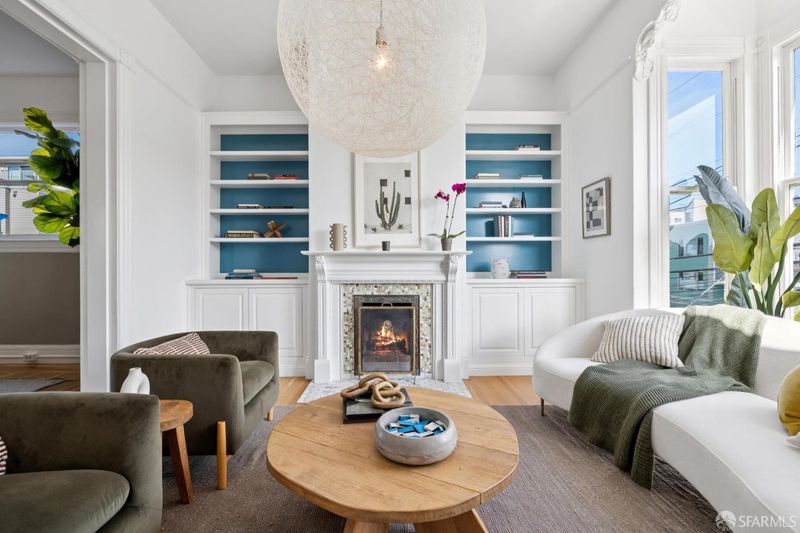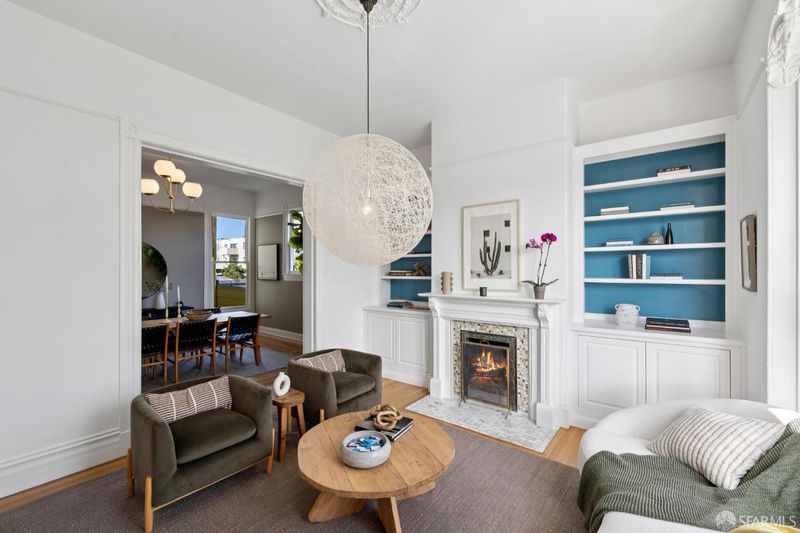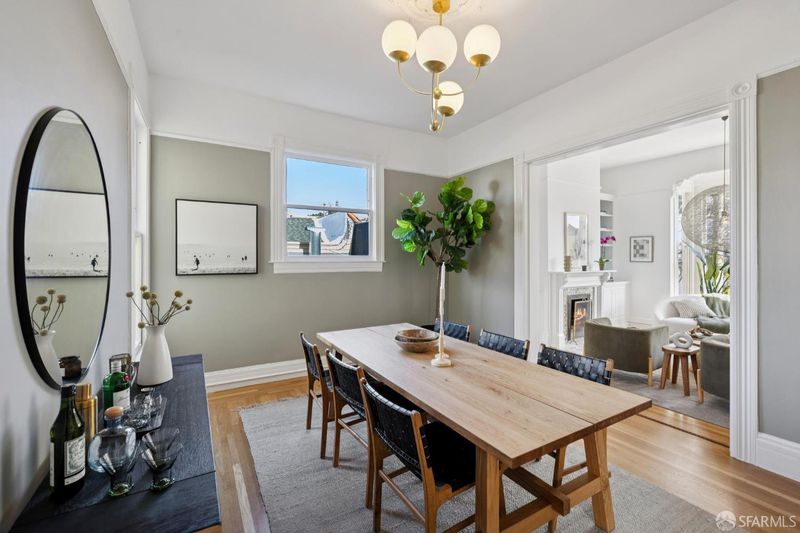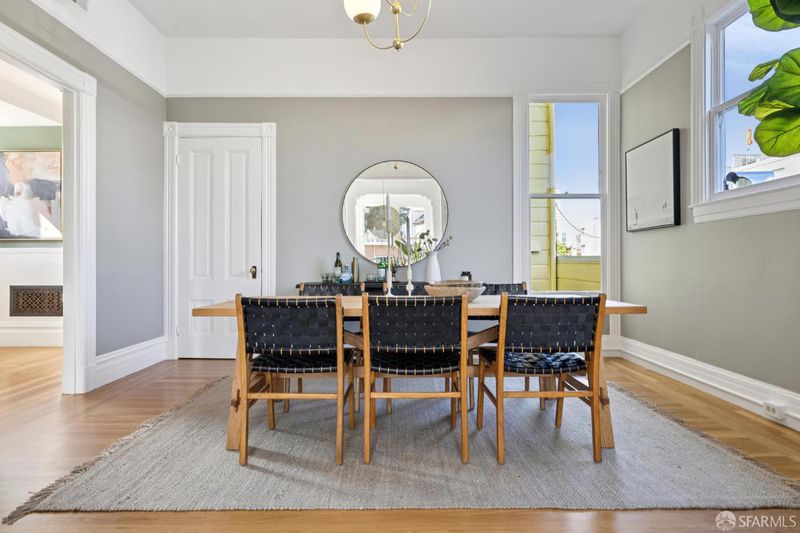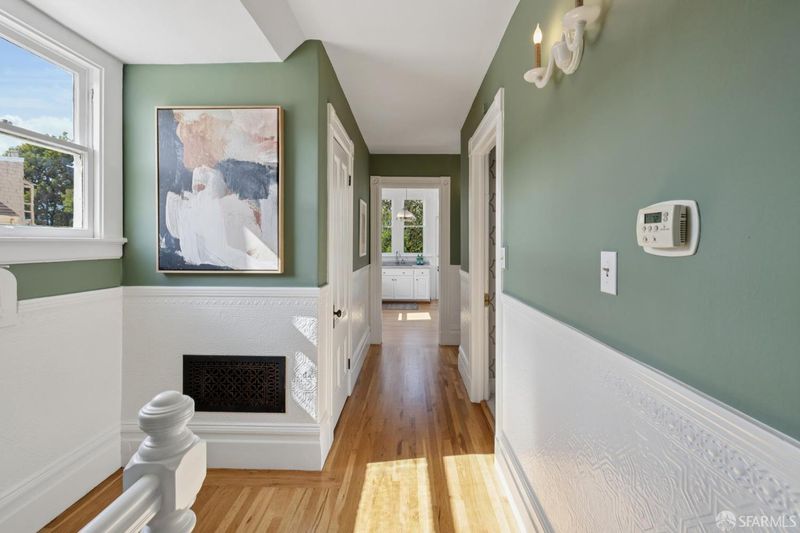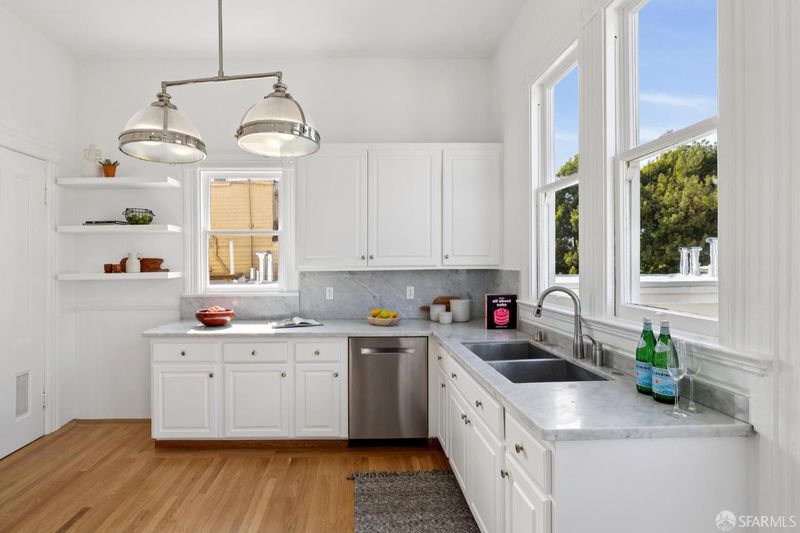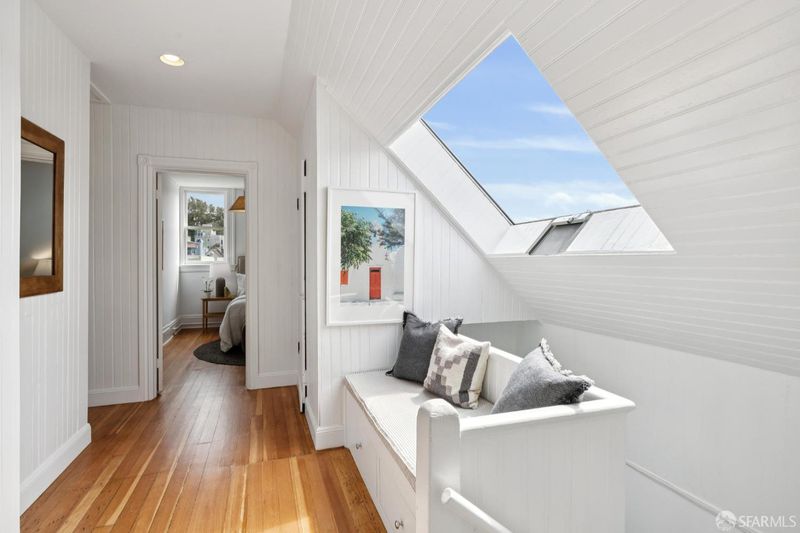
$1,795,000
2,454
SQ FT
$731
SQ/FT
2838 Golden Gate Ave
@ Arguello - 1 - Lone Mountain, San Francisco
- 5 Bed
- 2 Bath
- 0 Park
- 2,454 sqft
- San Francisco
-

-
Sat Sep 6, 2:00 pm - 4:00 pm
Come experience this grand remodeled 5 bedroom Victorian in a prime SF location. Large walk-out deck. Amazing light and period details.
-
Thu Sep 11, 5:00 pm - 7:00 pm
Special Twilight Open House. Come experience this grand remodeled 5 bedroom Victorian in a prime SF location. Large walk-out deck. Amazing light and period details.
Come experience this exquisitely remodeled FIVE bedroom top floor, 2-Level Victorian Condominium with elegant period details and modern designer amenities. 2,454 Square feet. The best single Family Home alternative you will find boasting an ideal floorplan. Main floor offers a grand-scale double parlour with elegant living and dining spaces, a bedroom/office, family room, full bath and sunny gourmet kitchen with large exclusive use walk-out deck and shared garden -- perfect for relaxing, entertaining and al-fresco dining. Multiple utility closets and in-unit laundry complete this level. Two separate staircases lead up to four additional bedrooms (including a massive primary suite), a spa-like bathroom and three storage closets on the top floor. Gorgeous wood floors, soaring ceilings, windows on all sides of building, designer lighting and much more make this a very special place to call home. Prime central city location on quiet block with easy street parking and just a quick walk to Golden Gate Park, Rossi Park, the Presidio and close to the abundant retail and dining options at Laurel Village and Clement Street. Low HOA Dues. $350 per month (building insurance included).
- Days on Market
- 2 days
- Current Status
- Active
- Original Price
- $1,795,000
- List Price
- $1,795,000
- On Market Date
- Sep 4, 2025
- Property Type
- Condominium
- District
- 1 - Lone Mountain
- Zip Code
- 94123
- MLS ID
- 425065726
- APN
- 1142073
- Year Built
- 1900
- Stories in Building
- 0
- Number of Units
- 2
- Possession
- Close Of Escrow
- Data Source
- SFAR
- Origin MLS System
Mccoppin (Frank) Elementary School
Public K-5 Elementary
Students: 220 Distance: 0.4mi
Roosevelt Middle School
Public 6-8 Middle
Students: 694 Distance: 0.4mi
New Traditions Elementary School
Public K-5 Elementary
Students: 246 Distance: 0.4mi
One Fifty Parker Avenue School
Private K
Students: NA Distance: 0.5mi
San Francisco High School of the Arts
Private 6-12
Students: 41 Distance: 0.5mi
Zion Lutheran School
Private K-8 Elementary, Religious, Coed
Students: 151 Distance: 0.6mi
- Bed
- 5
- Bath
- 2
- Marble, Tub w/Shower Over
- Parking
- 0
- SQ FT
- 2,454
- SQ FT Source
- Unavailable
- Lot SQ FT
- 3,388.0
- Lot Acres
- 0.0778 Acres
- Kitchen
- Marble Counter
- Dining Room
- Formal Area
- Flooring
- Wood
- Heating
- Central, Natural Gas
- Laundry
- Laundry Closet, Washer/Dryer Stacked Included
- Upper Level
- Bedroom(s), Full Bath(s), Primary Bedroom
- Main Level
- Bedroom(s), Dining Room, Family Room, Full Bath(s), Kitchen, Living Room
- Possession
- Close Of Escrow
- Architectural Style
- Victorian
- Special Listing Conditions
- None
- * Fee
- $350
- Name
- 2836-2838 Golden Gate HOA
- *Fee includes
- Insurance on Structure and Maintenance Exterior
MLS and other Information regarding properties for sale as shown in Theo have been obtained from various sources such as sellers, public records, agents and other third parties. This information may relate to the condition of the property, permitted or unpermitted uses, zoning, square footage, lot size/acreage or other matters affecting value or desirability. Unless otherwise indicated in writing, neither brokers, agents nor Theo have verified, or will verify, such information. If any such information is important to buyer in determining whether to buy, the price to pay or intended use of the property, buyer is urged to conduct their own investigation with qualified professionals, satisfy themselves with respect to that information, and to rely solely on the results of that investigation.
School data provided by GreatSchools. School service boundaries are intended to be used as reference only. To verify enrollment eligibility for a property, contact the school directly.
