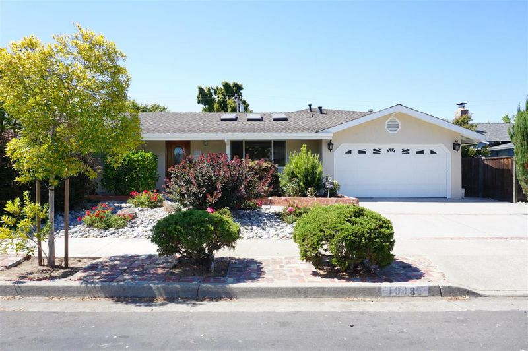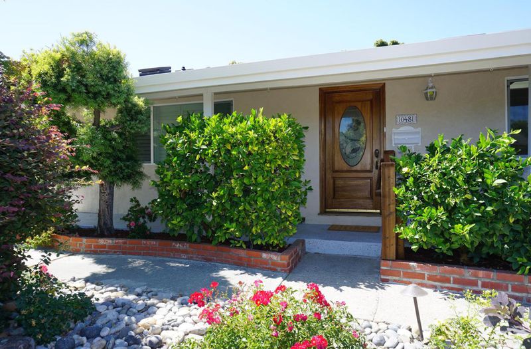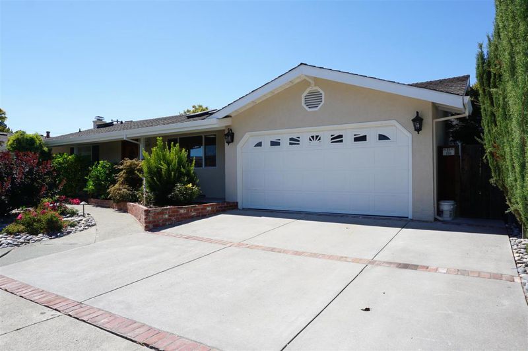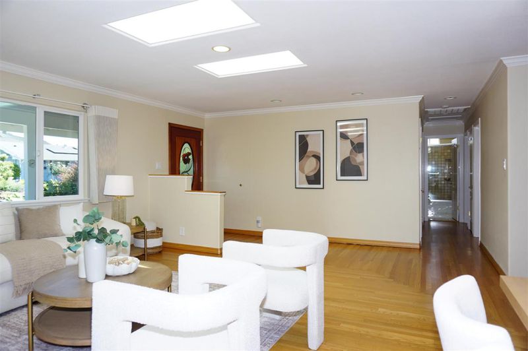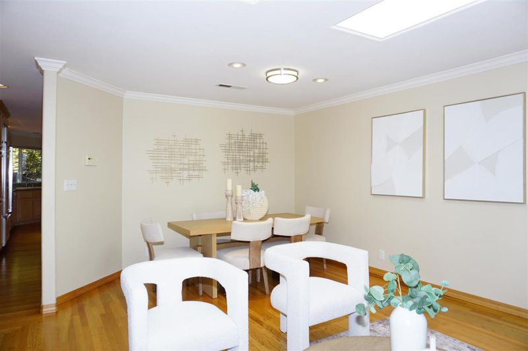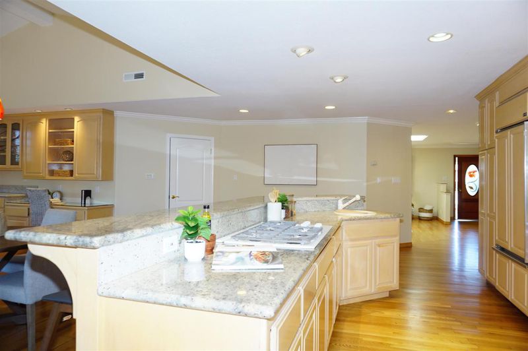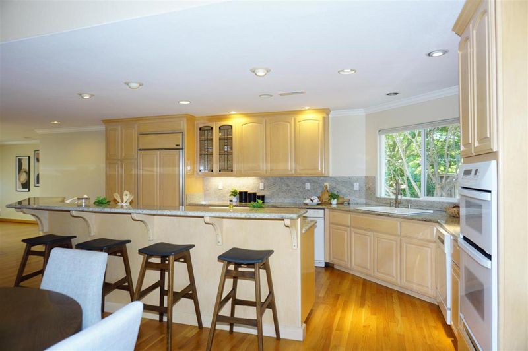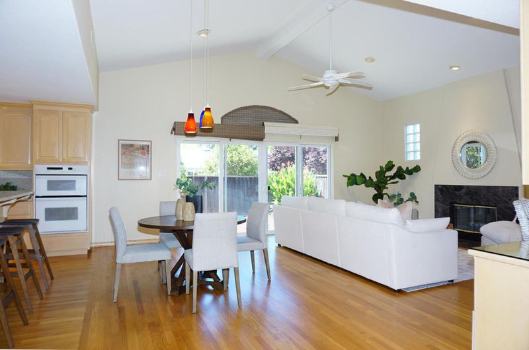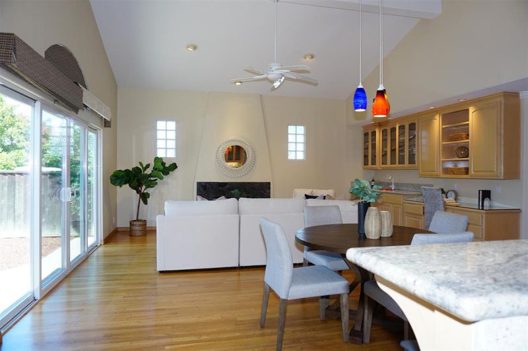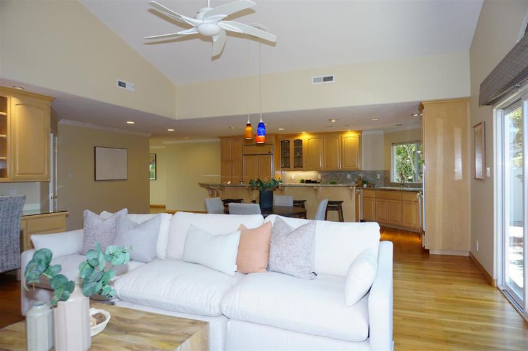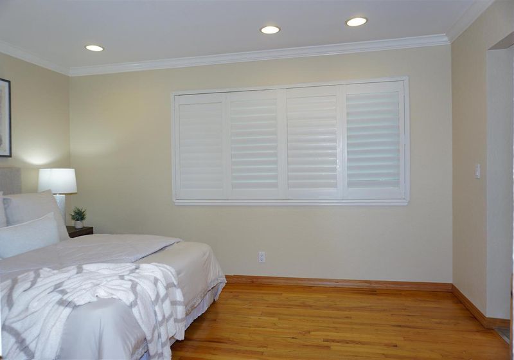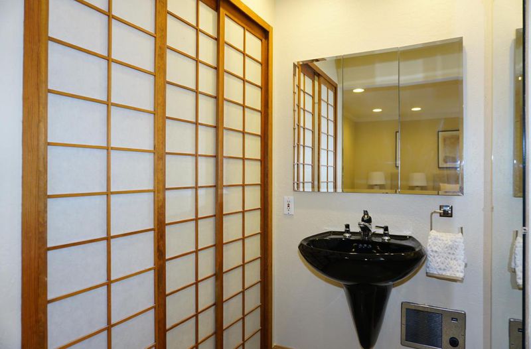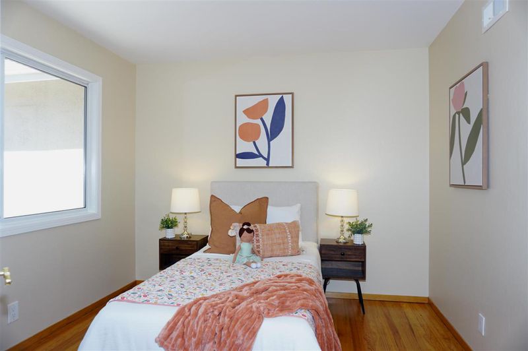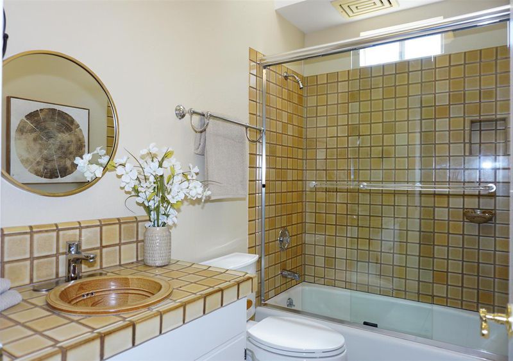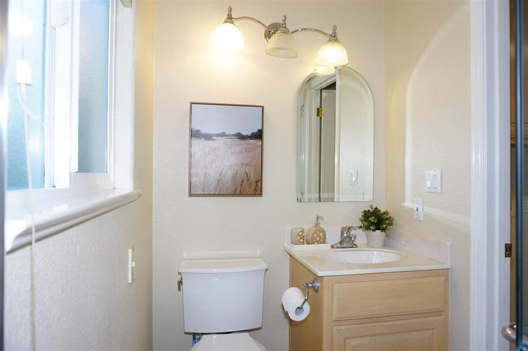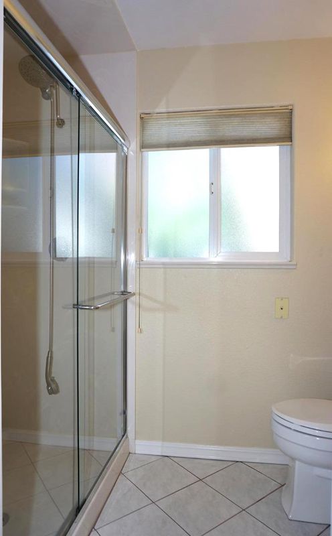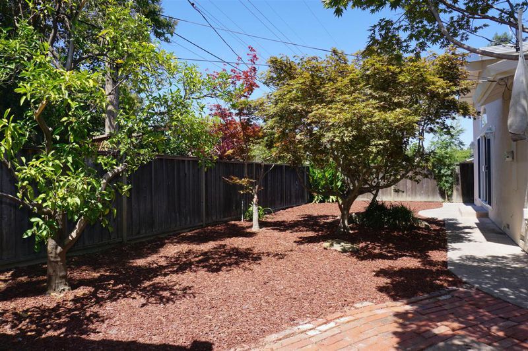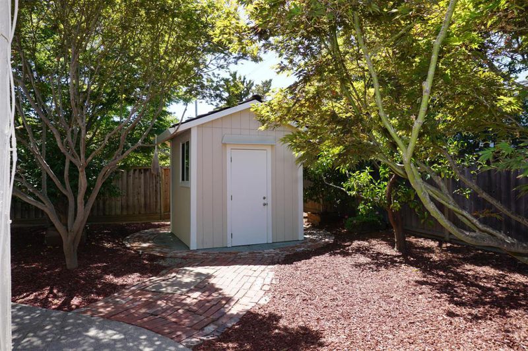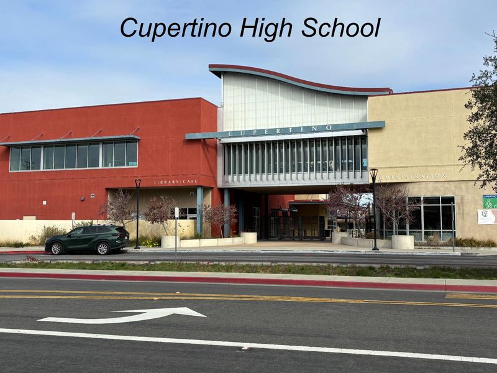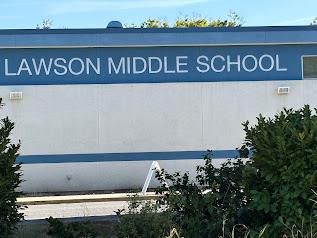
$2,975,000
2,238
SQ FT
$1,329
SQ/FT
10481 Davison Avenue
@ Glenview - 18 - Cupertino, Cupertino
- 3 Bed
- 3 Bath
- 2 Park
- 2,238 sqft
- CUPERTINO
-

-
Thu Jul 24, 9:30 am - 12:30 pm
Onsite Registration Required.
-
Sat Jul 26, 1:00 pm - 4:00 pm
Onsite Registration Required.
-
Sun Jul 27, 1:00 pm - 4:00 pm
Onsite Registration Required.
Outstanding Spacious 3Br/3Ba Single Level (2238sf) Cupertino Executive Home on Versatile 6630 sf Lot. Light Drenched Formal Living Room with Multiple Skylights. Modern Gourmet Kitchen with Granite Counters, Gas Cooktop on Center Island, Breakfast Bar, Pantry & Cabinets Galore. Enormous Family Room with Vaulted Ceiling and Fireplace with Gas Starter, Wet Bar and Slider to Rear Yard, Perfect for Relaxing and Entertaining. Central Forced Air Gas Heating and Air Conditioning. New Interior and Exterior Paint. Convenient Inside Laundry. Attached 2 Car Garage with Abundant Storage. Energy Saving Dual Pane Windows. Gleaming Light Oak Hardwood Flooring. EZ Commute to all Silicon Valley High Tech Employers. Highly Sought After Cupertino Schools with Great Schools Ratings 9/10- Eaton Elementary, Lawson Middle and Cupertino High. Your New Home is Sure to Please!!
- Days on Market
- 3 days
- Current Status
- Active
- Original Price
- $2,975,000
- List Price
- $2,975,000
- On Market Date
- Jul 18, 2025
- Property Type
- Single Family Home
- Area
- 18 - Cupertino
- Zip Code
- 95014
- MLS ID
- ML82011488
- APN
- 369-13-052
- Year Built
- 1959
- Stories in Building
- 1
- Possession
- Negotiable
- Data Source
- MLSL
- Origin MLS System
- MLSListings, Inc.
L. P. Collins Elementary School
Public K-5 Elementary
Students: 702 Distance: 0.3mi
C. B. Eaton Elementary School
Public K-5 Elementary
Students: 497 Distance: 0.4mi
Futures Academy - Cupertino
Private 6-12 Coed
Students: 60 Distance: 0.5mi
Cupertino High School
Public 9-12 Secondary
Students: 2305 Distance: 0.5mi
Warren E. Hyde Middle School
Public 6-8 Middle
Students: 998 Distance: 0.5mi
Bethel Lutheran School
Private PK-5 Elementary, Religious, Coed
Students: 151 Distance: 0.5mi
- Bed
- 3
- Bath
- 3
- Shower over Tub - 1, Skylight, Stall Shower - 2+, Tile
- Parking
- 2
- Attached Garage, On Street
- SQ FT
- 2,238
- SQ FT Source
- Unavailable
- Lot SQ FT
- 6,300.0
- Lot Acres
- 0.144628 Acres
- Kitchen
- Cooktop - Gas, Microwave, Oven - Built-In, Oven - Electric
- Cooling
- Ceiling Fan, Central AC
- Dining Room
- Breakfast Bar, Dining Area, Dining Area in Family Room
- Disclosures
- Lead Base Disclosure, Natural Hazard Disclosure, NHDS Report
- Family Room
- Separate Family Room
- Flooring
- Hardwood, Tile
- Foundation
- Post and Pier
- Fire Place
- Family Room, Gas Starter, Wood Burning
- Heating
- Central Forced Air - Gas
- Laundry
- Inside
- Views
- Neighborhood
- Possession
- Negotiable
- Architectural Style
- Ranch
- Fee
- Unavailable
MLS and other Information regarding properties for sale as shown in Theo have been obtained from various sources such as sellers, public records, agents and other third parties. This information may relate to the condition of the property, permitted or unpermitted uses, zoning, square footage, lot size/acreage or other matters affecting value or desirability. Unless otherwise indicated in writing, neither brokers, agents nor Theo have verified, or will verify, such information. If any such information is important to buyer in determining whether to buy, the price to pay or intended use of the property, buyer is urged to conduct their own investigation with qualified professionals, satisfy themselves with respect to that information, and to rely solely on the results of that investigation.
School data provided by GreatSchools. School service boundaries are intended to be used as reference only. To verify enrollment eligibility for a property, contact the school directly.
