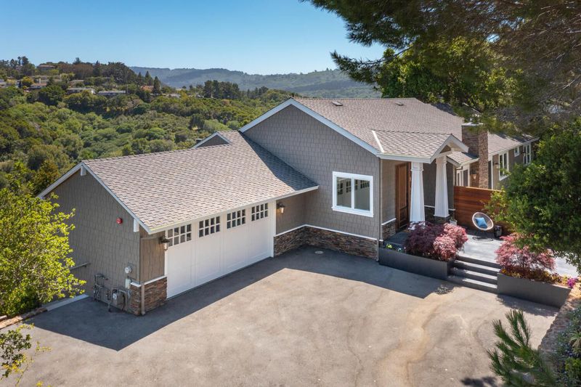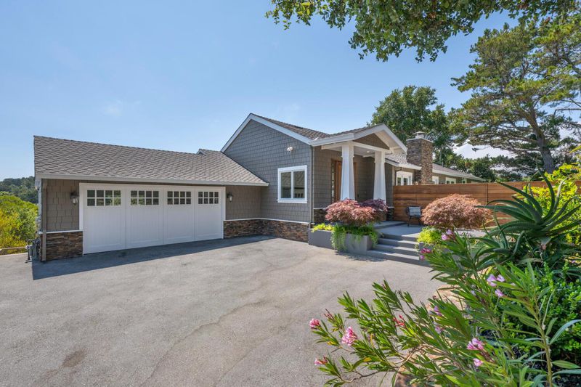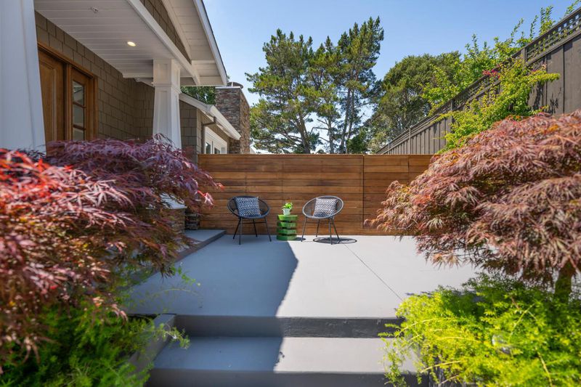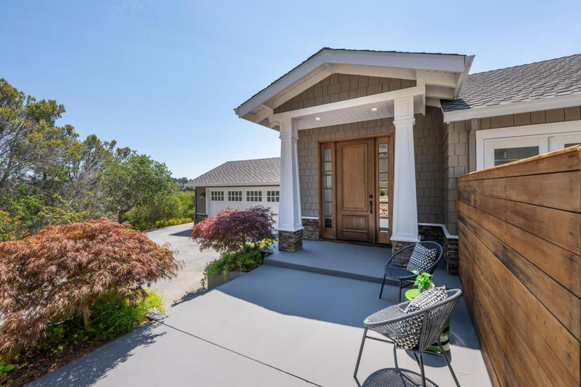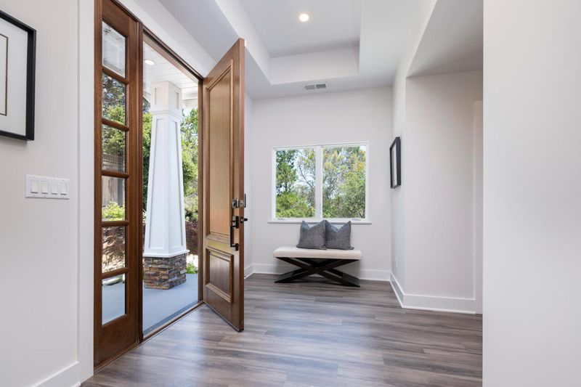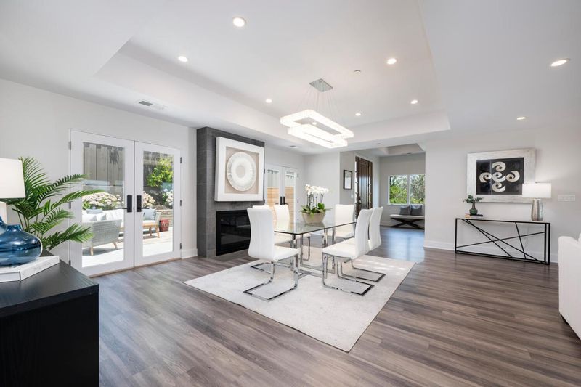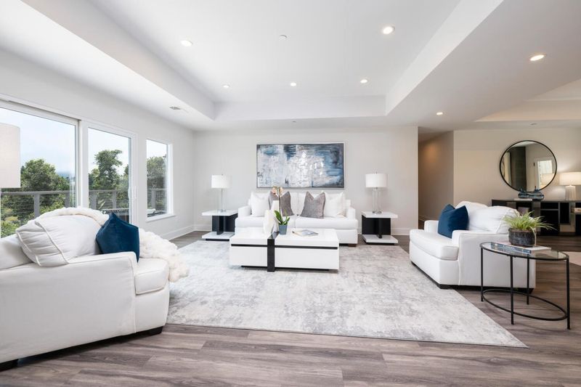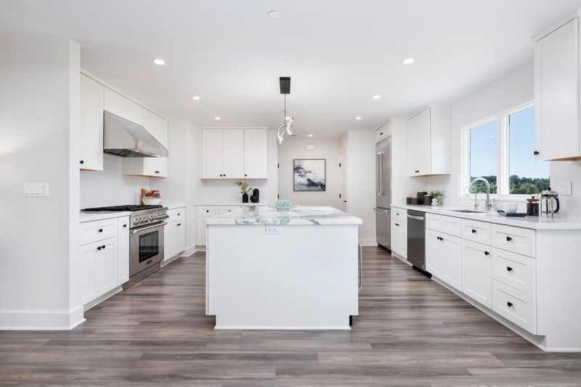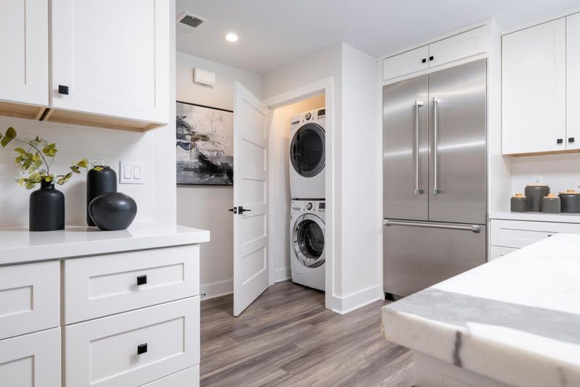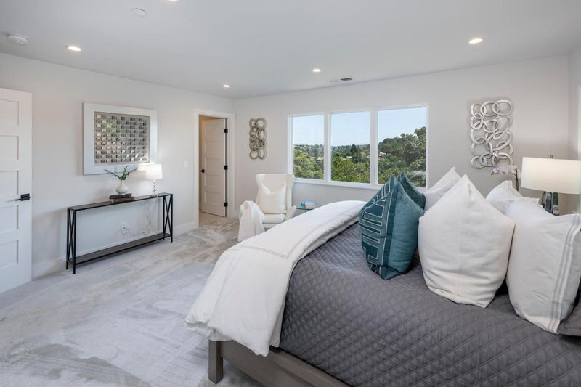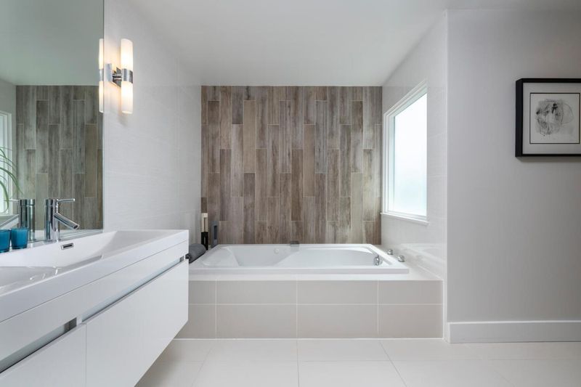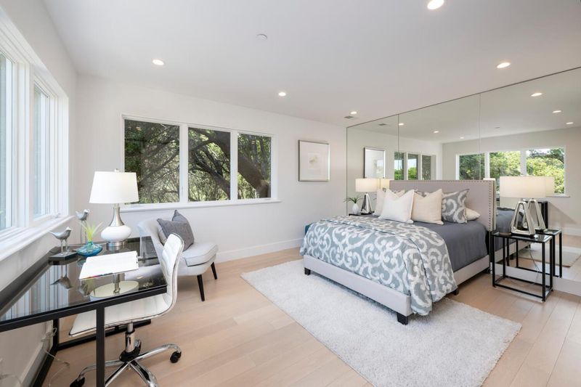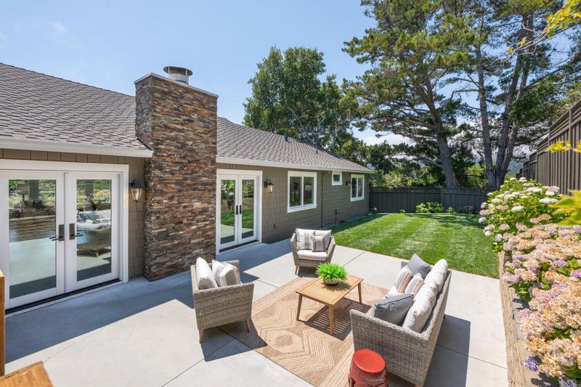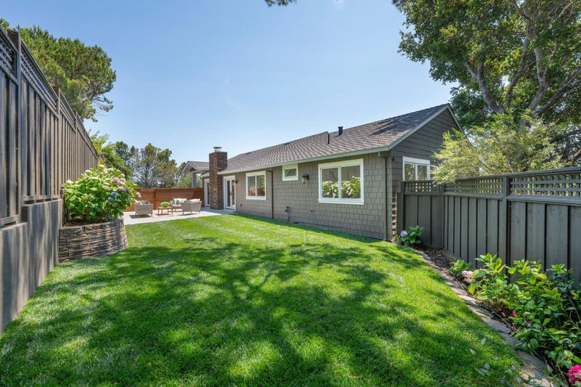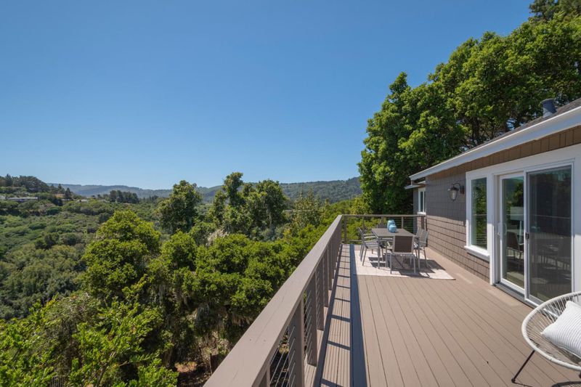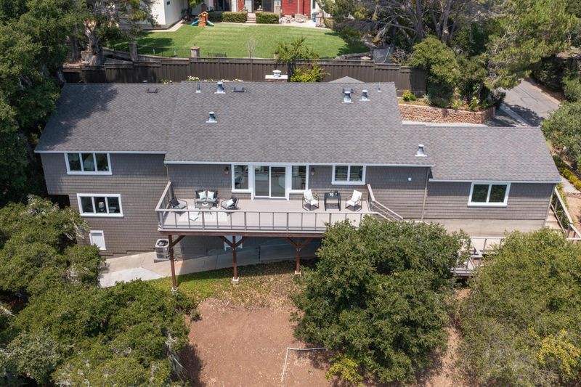
$3,995,000
2,400
SQ FT
$1,665
SQ/FT
30 Calaveras Court
@ Lakeview Dr. - 445 - Lakeview, Hillsborough
- 4 Bed
- 3 (2/1) Bath
- 2 Park
- 2,400 sqft
- HILLSBOROUGH
-

Set on a generous and private 0.69-acre lot with breathtaking views, this lovely updated 4-bedroom, 2.5-bath home offers the perfect blend of modern comfort and timeless elegance. Designed for today's lifestyle, it features light-filled interior spaces and a seamless flow ideal for entertaining. Highlights include chic flooring, tray ceilings, recessed lighting, and expansive picture windows framing the lush, natural surroundings. The open-concept dining area, complete with a fireplace, is accented by French doors that open to a sizable patio and level lawn, perfect for indoor-outdoor living. The chef's kitchen boasts a center island and top-of-the-line appliances, flowing effortlessly into a spacious great room with direct access to a large deck showcasing spectacular views. 3 bedrooms and 2.5 baths are conveniently located on the main level, including a luxurious primary suite with a large walk-in closet and a spa-inspired bath. A 4th bedroom is located on the lower level, offering flexibility for guests, a home office, or additional living space. A long, sweeping driveway bordered by manicured boxwood hedges, vibrant rose bushes, and elegant Japanese maples leads to a 2-car garage with additional storage, completing the appeal of this exceptional, turnkey property.
- Days on Market
- 3 days
- Current Status
- Active
- Original Price
- $3,995,000
- List Price
- $3,995,000
- On Market Date
- Jul 18, 2025
- Property Type
- Single Family Home
- Area
- 445 - Lakeview
- Zip Code
- 94010
- MLS ID
- ML82015196
- APN
- 038-301-140
- Year Built
- 1976
- Stories in Building
- 2
- Possession
- COE
- Data Source
- MLSL
- Origin MLS System
- MLSListings, Inc.
Odyssey School
Private 6-8 Elementary, Coed
Students: 45 Distance: 0.4mi
Highlands Elementary School
Public K-5 Elementary
Students: 527 Distance: 0.7mi
West Hillsborough School
Public K-5 Elementary
Students: 363 Distance: 1.3mi
Walden School
Private 8-12 Nonprofit
Students: NA Distance: 1.7mi
Margaret J. Kemp
Public 7-12
Students: 9 Distance: 1.7mi
Gateway Center
Public 9-12 Opportunity Community
Students: 12 Distance: 1.8mi
- Bed
- 4
- Bath
- 3 (2/1)
- Double Sinks, Primary - Oversized Tub, Primary - Stall Shower(s), Stall Shower
- Parking
- 2
- Attached Garage, Gate / Door Opener, Off-Street Parking
- SQ FT
- 2,400
- SQ FT Source
- Unavailable
- Lot SQ FT
- 30,056.0
- Lot Acres
- 0.689991 Acres
- Kitchen
- Dishwasher, Freezer, Oven Range - Gas, Pantry, Refrigerator, Wine Refrigerator
- Cooling
- Central AC
- Dining Room
- Dining Area in Family Room
- Disclosures
- Lead Base Disclosure, Natural Hazard Disclosure, NHDS Report
- Family Room
- Kitchen / Family Room Combo
- Flooring
- Carpet, Hardwood, Tile
- Foundation
- Concrete Perimeter and Slab
- Fire Place
- Wood Burning
- Heating
- Central Forced Air
- Laundry
- Inside, Washer / Dryer
- Possession
- COE
- Fee
- Unavailable
MLS and other Information regarding properties for sale as shown in Theo have been obtained from various sources such as sellers, public records, agents and other third parties. This information may relate to the condition of the property, permitted or unpermitted uses, zoning, square footage, lot size/acreage or other matters affecting value or desirability. Unless otherwise indicated in writing, neither brokers, agents nor Theo have verified, or will verify, such information. If any such information is important to buyer in determining whether to buy, the price to pay or intended use of the property, buyer is urged to conduct their own investigation with qualified professionals, satisfy themselves with respect to that information, and to rely solely on the results of that investigation.
School data provided by GreatSchools. School service boundaries are intended to be used as reference only. To verify enrollment eligibility for a property, contact the school directly.
