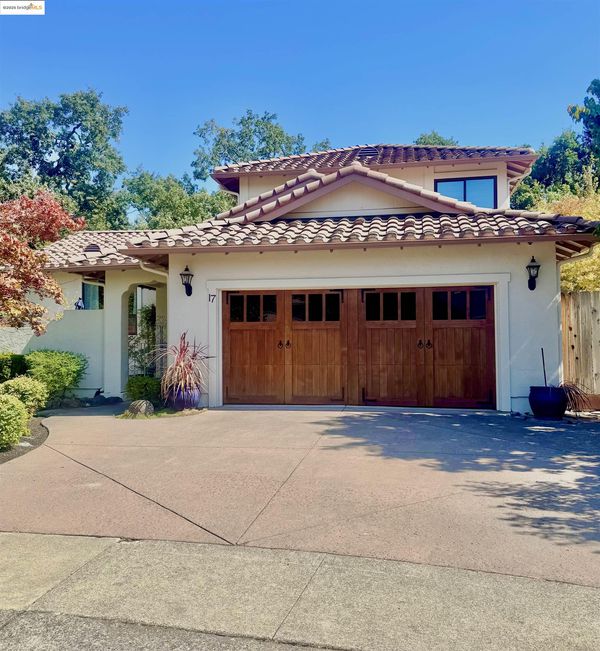
$1,400,000
2,222
SQ FT
$630
SQ/FT
17 Pomo Ct
@ Skylark - Browns Valley, Napa
- 4 Bed
- 3 Bath
- 2 Park
- 2,222 sqft
- Napa
-

PROFESSIONAL PHOTOGRAPHY COMING SOON! Experience elevated Napa living in this exquisite Browns Valley residence, ideally positioned within walking distance to renowned local wineries and just moments from scenic Westwood Hills Park, hiking trails, and dog parks. Nestled within the highly sought-after Browns Valley school district, this home offers both convenience and top-tier education options. Set on nearly 1/3 of an acre, the property boasts no rear neighbors, ensuring exceptional privacy and tranquility. Enjoy the gated front patio—perfect for relaxing or entertaining guests. The lush landscaping is supported by a drip irrigation system, so your gardens can thrive with minimal effort. Step inside to discover a bright, open tri-level floor plan adorned with newer flooring and fresh paint. Custom storage solutions are thoughtfully integrated throughout, maximizing organization and style. For buyers seeking a turnkey experience, the seller is willing to include practically new Pottery Barn furnishings, offering an effortless move-in opportunity with a touch of luxury and comfort. This Browns Valley gem truly blends modern updates, a spacious lot, and prime location for a lifestyle that embodies the best of Napa Valley.
- Current Status
- Active - Coming Soon
- Original Price
- $1,400,000
- List Price
- $1,400,000
- On Market Date
- Sep 6, 2025
- Property Type
- Detached
- D/N/S
- Browns Valley
- Zip Code
- 94558
- MLS ID
- 41110689
- APN
- 050072008000
- Year Built
- 1984
- Stories in Building
- Unavailable
- Possession
- Close Of Escrow
- Data Source
- MAXEBRDI
- Origin MLS System
- DELTA
Browns Valley Elementary School
Public K-5 Elementary
Students: 525 Distance: 0.4mi
Heritage House Academy
Private K-9
Students: 6 Distance: 0.6mi
West Park Elementary School
Public K-5 Elementary
Students: 313 Distance: 1.6mi
Nature's Way Montessori
Private PK-2
Students: 88 Distance: 1.6mi
St. John's Lutheran Elementary School
Private K-8 Elementary, Religious, Coed
Students: 287 Distance: 1.6mi
Napa Valley Independent Studies
Public K-12 Alternative
Students: 149 Distance: 1.6mi
- Bed
- 4
- Bath
- 3
- Parking
- 2
- Attached
- SQ FT
- 2,222
- SQ FT Source
- Public Records
- Lot SQ FT
- 12,676.0
- Lot Acres
- 0.29 Acres
- Pool Info
- None
- Kitchen
- Dishwasher, Gas Range, Refrigerator, Eat-in Kitchen, Gas Range/Cooktop, Skylight(s)
- Cooling
- Central Air
- Disclosures
- Other - Call/See Agent
- Entry Level
- Exterior Details
- Back Yard, Entry Gate, Garden, Low Maintenance, Private Entrance, Yard Space
- Flooring
- Laminate, Tile
- Foundation
- Fire Place
- Family Room
- Heating
- Central
- Laundry
- Inside Room
- Main Level
- 1 Bedroom, 2 Bedrooms, 1 Bath
- Possession
- Close Of Escrow
- Architectural Style
- Contemporary
- Construction Status
- Existing
- Additional Miscellaneous Features
- Back Yard, Entry Gate, Garden, Low Maintenance, Private Entrance, Yard Space
- Location
- Cul-De-Sac
- Roof
- Tile
- Fee
- Unavailable
MLS and other Information regarding properties for sale as shown in Theo have been obtained from various sources such as sellers, public records, agents and other third parties. This information may relate to the condition of the property, permitted or unpermitted uses, zoning, square footage, lot size/acreage or other matters affecting value or desirability. Unless otherwise indicated in writing, neither brokers, agents nor Theo have verified, or will verify, such information. If any such information is important to buyer in determining whether to buy, the price to pay or intended use of the property, buyer is urged to conduct their own investigation with qualified professionals, satisfy themselves with respect to that information, and to rely solely on the results of that investigation.
School data provided by GreatSchools. School service boundaries are intended to be used as reference only. To verify enrollment eligibility for a property, contact the school directly.



