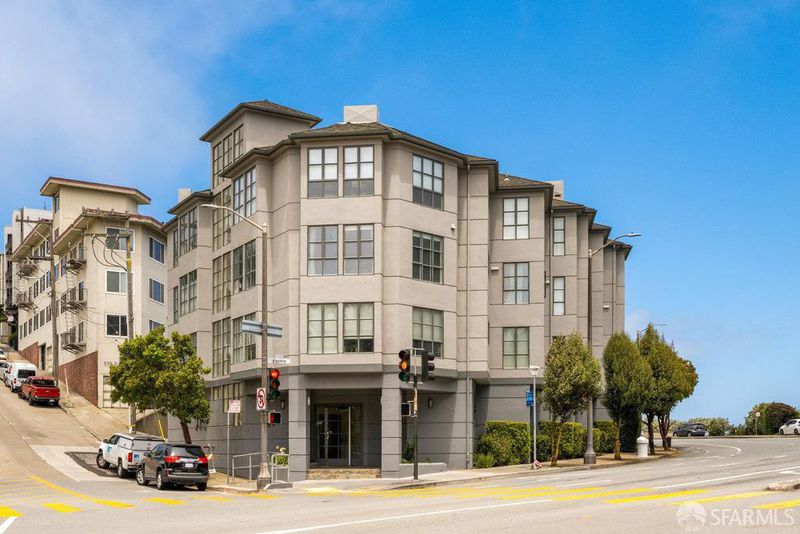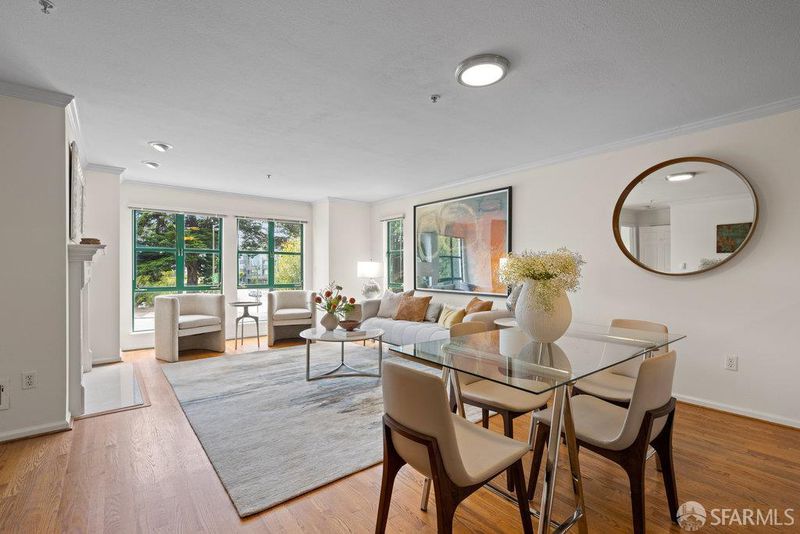
$750,000
755
SQ FT
$993
SQ/FT
298 Portola Dr, #103
@ Burnett Ave - 5 - Twin Peaks, San Francisco
- 1 Bed
- 1 Bath
- 1 Park
- 755 sqft
- San Francisco
-

-
Sun Aug 3, 2:00 pm - 4:00 pm
Wonderfully updated CONDO located in the highly desirable Twin Peaks neighborhood. Unit 103 is within a 23-unit complex build in 1996 and offers the perfect blend of classic charm and modern day conveniences. Inside discover a bright and open floor plan featuring a sun-filled living room, a designated dining area, and remodeled kitchen with ample storage. Rich hardwood floors extend throughout the kitchen and living-dining area and a fireplace invites cozy evenings... ideal city sanctuary.
Welcome to this wonderfully updated 1-bedroom condominium located in the highly desireable Twin Peaks neighborhood. Situated in a well-maintained 23-unit complex built in 1996, unit 103 offers the ultimate blend of classic charm and modern-day convenience. Inside discover a bright and open floor plan, featuring a sun-filled living room, a designated dining area, and a remodeled kitchen with ample storage. Rich hardwood floors extend throughout the kitchen and living-dining area adding warmth and sophistication to the living space. A timeless fireplace invites cozy evenings making this home the ideal sanctuary in the City.
- Days on Market
- 3 days
- Current Status
- Active
- Original Price
- $750,000
- List Price
- $750,000
- On Market Date
- Jul 31, 2025
- Property Type
- Condominium
- District
- 5 - Twin Peaks
- Zip Code
- 94131
- MLS ID
- 425061720
- APN
- 2847075
- Year Built
- 1996
- Stories in Building
- 3
- Number of Units
- 23
- Possession
- Close Of Escrow
- Data Source
- SFAR
- Origin MLS System
Asawa (Ruth) San Francisco School Of The Arts, A Public School.
Public 9-12 Secondary, Coed
Students: 795 Distance: 0.3mi
Academy Of Arts And Sciences
Public 9-12
Students: 358 Distance: 0.3mi
Rooftop Elementary School
Public K-8 Elementary, Coed
Students: 568 Distance: 0.5mi
Maria Montessori School
Private K-5, 8 Montessori, Coed
Students: NA Distance: 0.5mi
Oaks Christian Academy
Private 3-12
Students: NA Distance: 0.5mi
Alvarado Elementary School
Public K-5 Elementary
Students: 515 Distance: 0.5mi
- Bed
- 1
- Bath
- 1
- Tub w/Shower Over
- Parking
- 1
- Assigned, Attached, Garage Door Opener, Garage Facing Rear, Interior Access
- SQ FT
- 755
- SQ FT Source
- Unavailable
- Lot SQ FT
- 21,192.0
- Lot Acres
- 0.4865 Acres
- Kitchen
- Granite Counter
- Dining Room
- Dining/Living Combo
- Flooring
- Tile, Wood
- Fire Place
- Living Room, Wood Burning
- Heating
- Electric
- Laundry
- Inside Room
- Main Level
- Bedroom(s), Dining Room, Full Bath(s), Kitchen, Living Room
- Views
- Garden/Greenbelt, Park
- Possession
- Close Of Escrow
- Architectural Style
- Contemporary
- Special Listing Conditions
- Trust
- * Fee
- $628
- *Fee includes
- Common Areas, Elevator, Insurance on Structure, Maintenance Exterior, Maintenance Grounds, Management, Roof, Trash, and Water
MLS and other Information regarding properties for sale as shown in Theo have been obtained from various sources such as sellers, public records, agents and other third parties. This information may relate to the condition of the property, permitted or unpermitted uses, zoning, square footage, lot size/acreage or other matters affecting value or desirability. Unless otherwise indicated in writing, neither brokers, agents nor Theo have verified, or will verify, such information. If any such information is important to buyer in determining whether to buy, the price to pay or intended use of the property, buyer is urged to conduct their own investigation with qualified professionals, satisfy themselves with respect to that information, and to rely solely on the results of that investigation.
School data provided by GreatSchools. School service boundaries are intended to be used as reference only. To verify enrollment eligibility for a property, contact the school directly.















