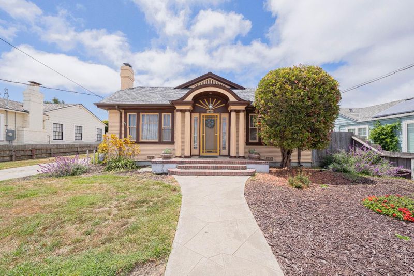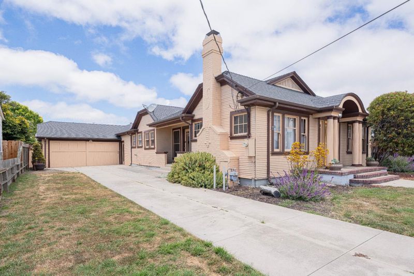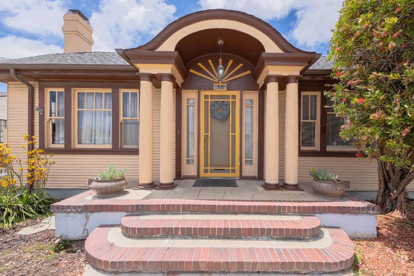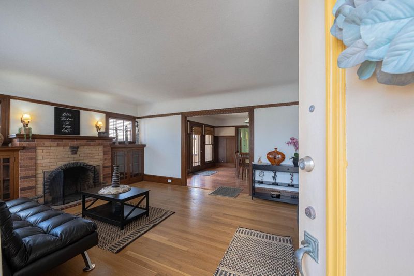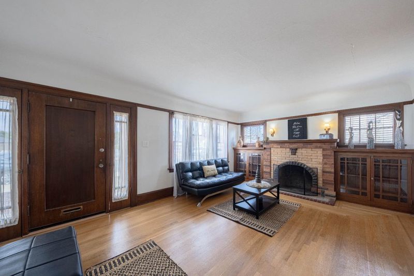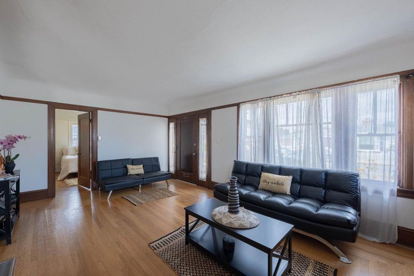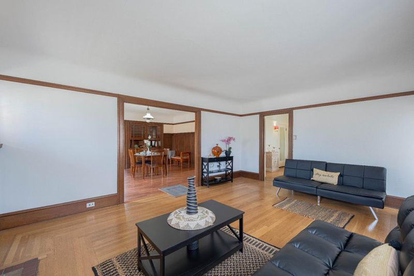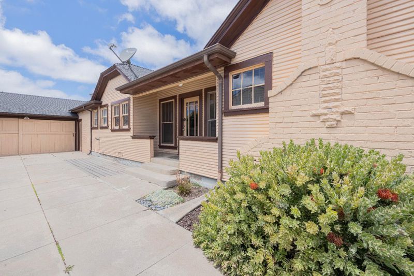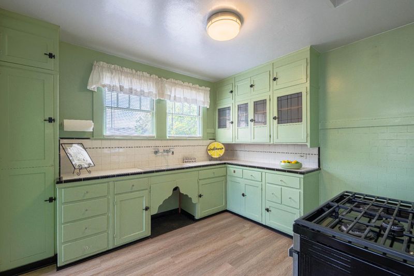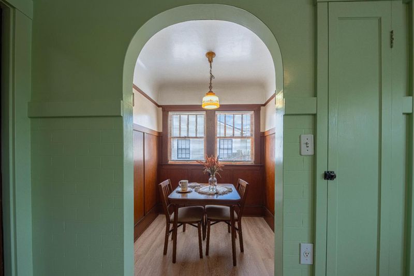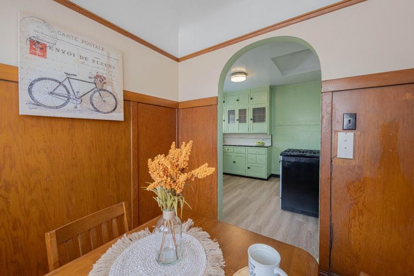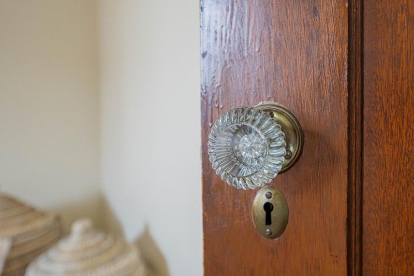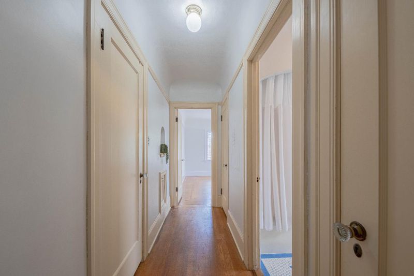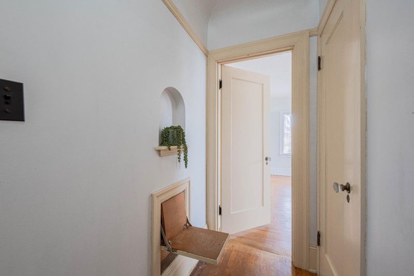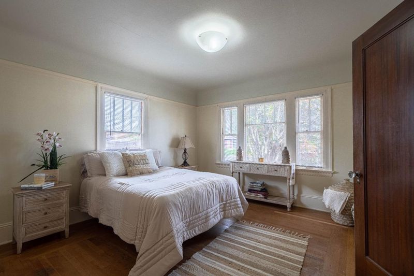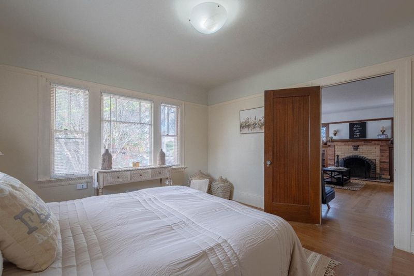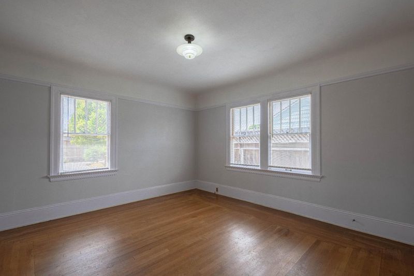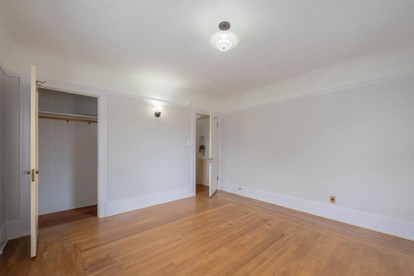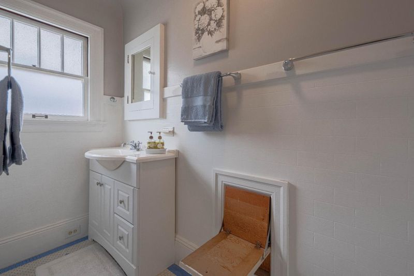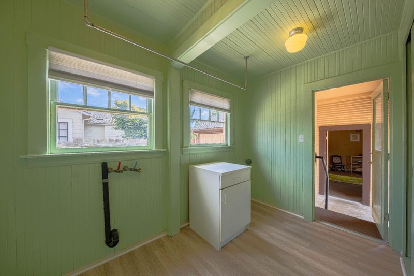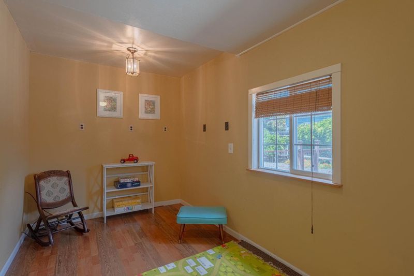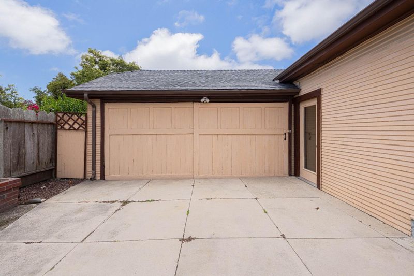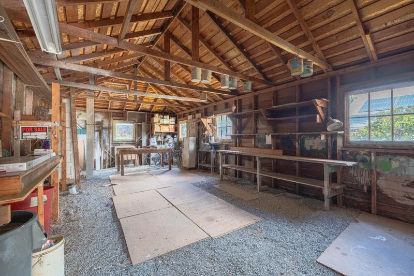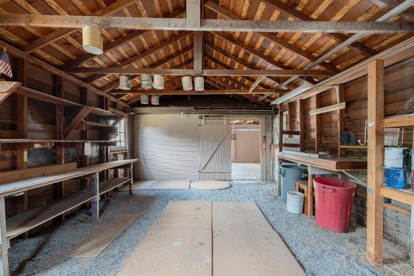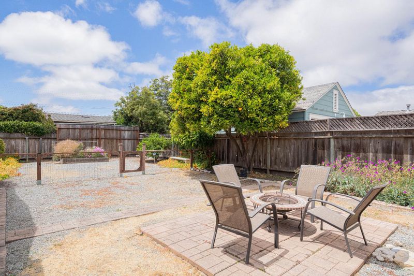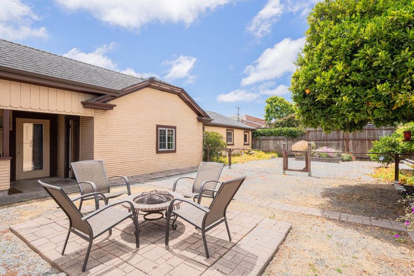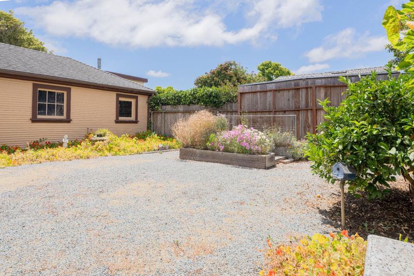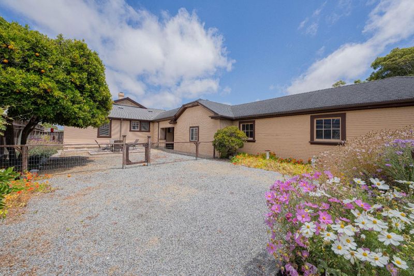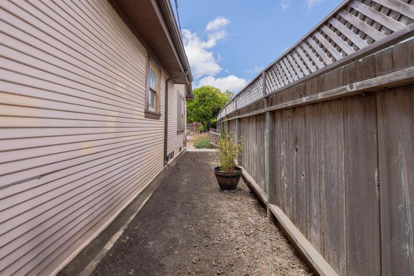
$695,000
1,232
SQ FT
$564
SQ/FT
146 Lorimer Street
@ Central - 72 - SS, Salinas
- 2 Bed
- 1 Bath
- 5 Park
- 1,232 sqft
- SALINAS
-

Welcome to this charming home with cove vaulted ceilings and beautiful custom craftsmanship throughout. Enjoy 1232 sq ft of living space featuring 2 bedrooms and 1 spacious bathroom. You will be amazed at the oversized living room boasting custom-built-ins, a brick inlaid fireplace, and unique architecture. The massive dining room comes with a custom-built-in craftsman hutch, a side access door to the covered side porch. The kitchen and separate breakfast room are a highlight, equipped with a gas oven range, tile countertops, and a handy pantry, making it a delightful space for meal preparations. The laundry facilities are conveniently located in the utility room inside the home. The property includes a workshop and a two-car garage, and a finished bonus room with private entry. The 7,500 square feet lot, current floor plan, and extended driveway are perfect for a potential ADU ( permits needed).
- Days on Market
- 2 days
- Current Status
- Active
- Original Price
- $695,000
- List Price
- $695,000
- On Market Date
- Jul 18, 2025
- Property Type
- Single Family Home
- Area
- 72 - SS
- Zip Code
- 93901
- MLS ID
- ML82015172
- APN
- 002-271-009-000
- Year Built
- 1930
- Stories in Building
- 1
- Possession
- COE
- Data Source
- MLSL
- Origin MLS System
- MLSListings, Inc.
Roosevelt Elementary School
Public K-6 Elementary
Students: 579 Distance: 0.2mi
Sacred Heart School
Private PK-8 Elementary, Religious, Coed
Students: 240 Distance: 0.4mi
Washington Middle School
Public 7-8 Middle
Students: 1265 Distance: 0.4mi
Mission Park Elementary School
Public K-6 Elementary
Students: 670 Distance: 0.5mi
Palma School
Private 7-12 Secondary, Religious, All Male
Students: 502 Distance: 0.6mi
Temple Philadelphia Christian A
Private 1-12 Combined Elementary And Secondary, Religious, Coed
Students: 59 Distance: 0.6mi
- Bed
- 2
- Bath
- 1
- Shower over Tub - 1
- Parking
- 5
- Detached Garage, Workshop in Garage
- SQ FT
- 1,232
- SQ FT Source
- Unavailable
- Lot SQ FT
- 7,500.0
- Lot Acres
- 0.172176 Acres
- Kitchen
- Countertop - Tile, Oven Range - Gas, Pantry
- Cooling
- None
- Dining Room
- Breakfast Room, Formal Dining Room
- Disclosures
- Natural Hazard Disclosure
- Family Room
- No Family Room
- Flooring
- Vinyl / Linoleum, Wood
- Foundation
- Crawl Space
- Fire Place
- Living Room, Wood Burning
- Heating
- Floor Furnace
- Laundry
- In Utility Room, Inside
- Possession
- COE
- Architectural Style
- Craftsman
- Fee
- Unavailable
MLS and other Information regarding properties for sale as shown in Theo have been obtained from various sources such as sellers, public records, agents and other third parties. This information may relate to the condition of the property, permitted or unpermitted uses, zoning, square footage, lot size/acreage or other matters affecting value or desirability. Unless otherwise indicated in writing, neither brokers, agents nor Theo have verified, or will verify, such information. If any such information is important to buyer in determining whether to buy, the price to pay or intended use of the property, buyer is urged to conduct their own investigation with qualified professionals, satisfy themselves with respect to that information, and to rely solely on the results of that investigation.
School data provided by GreatSchools. School service boundaries are intended to be used as reference only. To verify enrollment eligibility for a property, contact the school directly.
