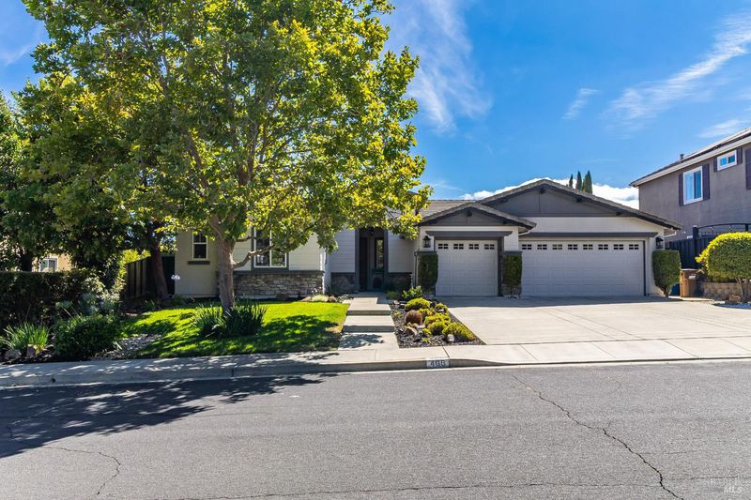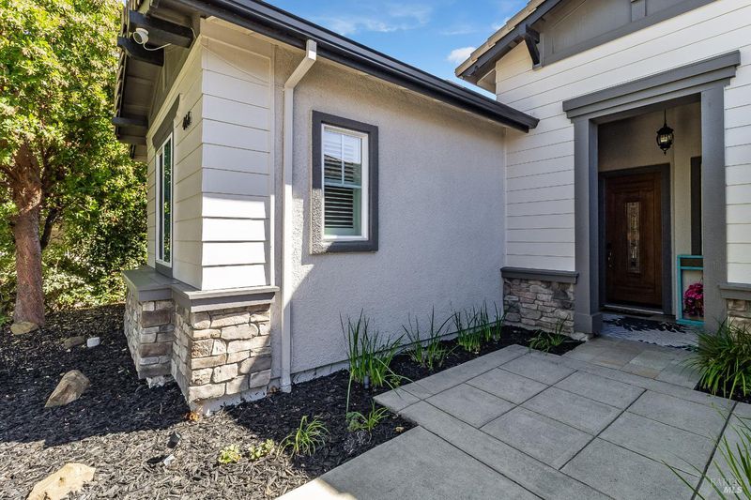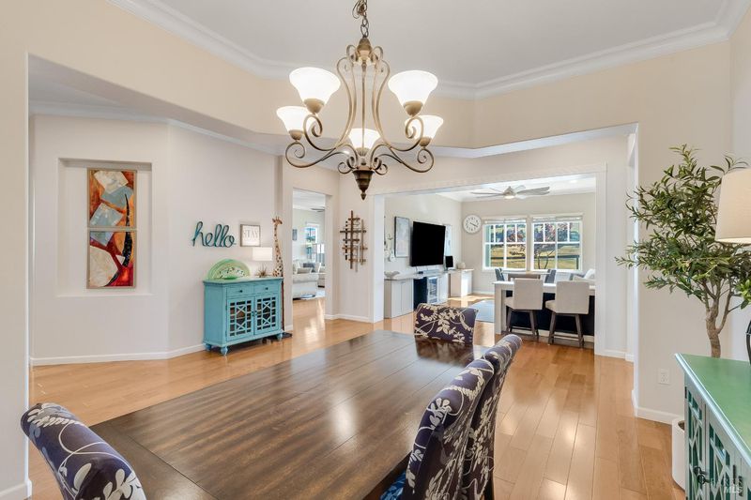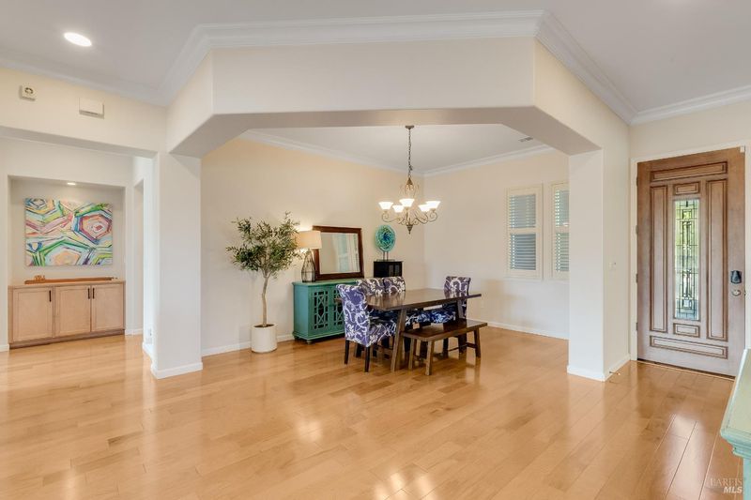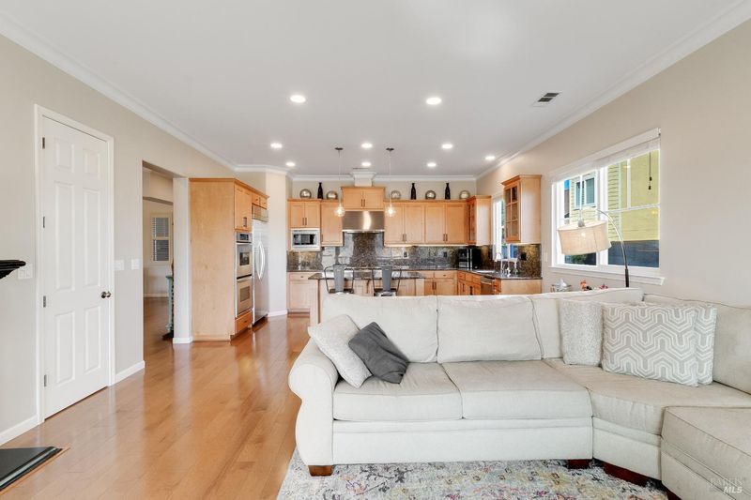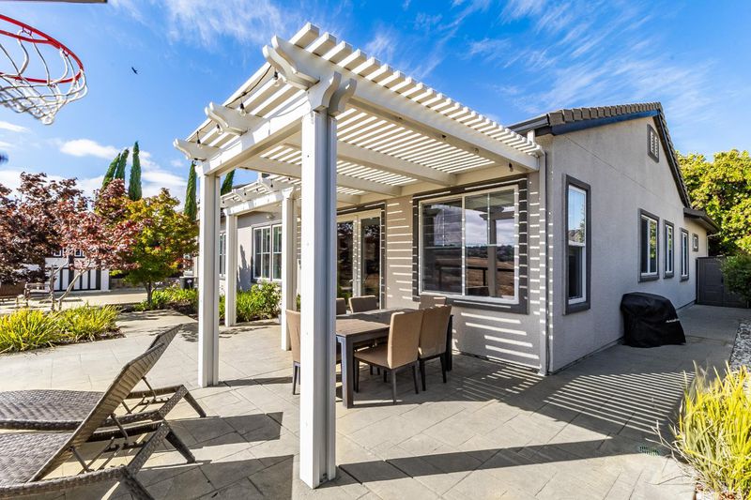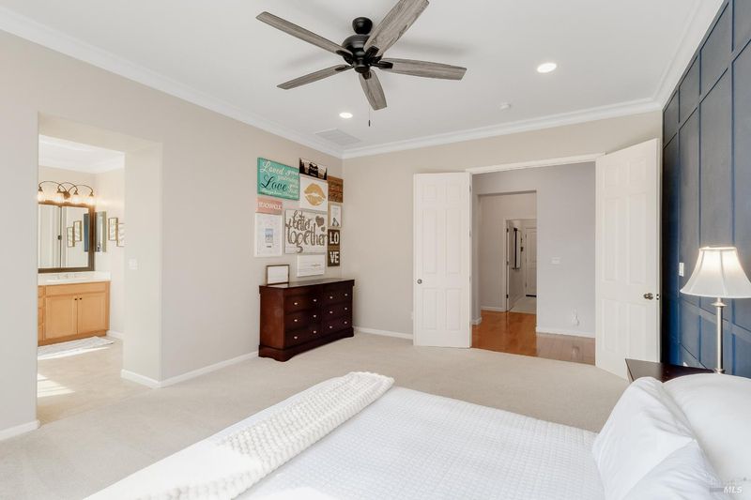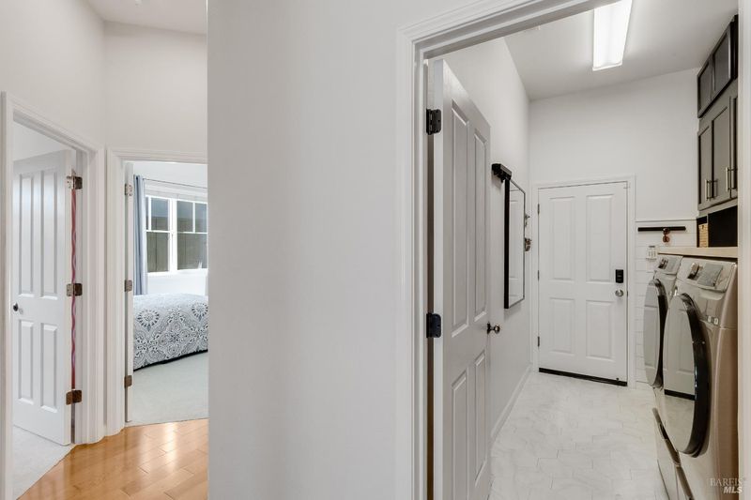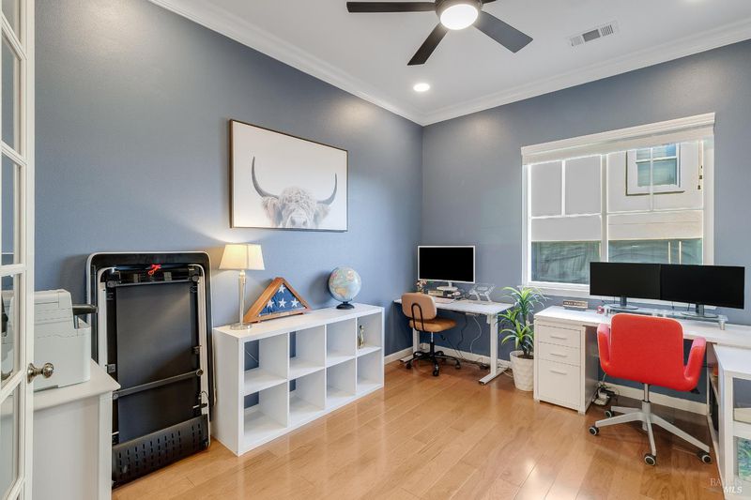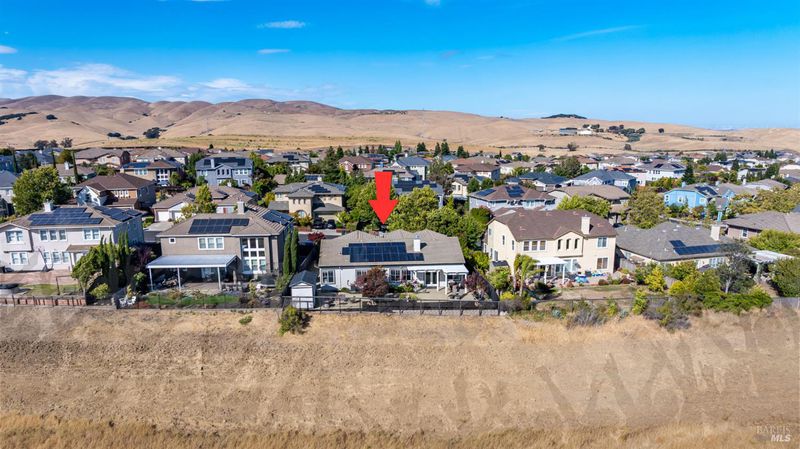
$1,350,000
2,758
SQ FT
$489
SQ/FT
466 Arguello Drive
@ Kearney Street - Benicia 1, Benicia
- 4 Bed
- 3 Bath
- 3 Park
- 2,758 sqft
- Benicia
-

Elegant single-level residence in Benicia's Waters End neighborhood, offering serene valley views and a seamless blend of comfort and style. A welcoming private entrance sets the tone for the thoughtfully designed layout, while expansive rear windows illuminate the home with natural light and frame picturesque rolling hills. Perfect for both everyday living and refined entertaining, this 4-bedroom, 3-bathroom home features formal and casual living areas, a formal dining room, an eat-in kitchen, and a versatile flex room with French doors, perfect as a 5th bedroom or home office. The chef's kitchen is a showstopper with stainless steel appliances: gas cooktop with hood, double ovens, built-in fridge and microwave. An oversized island, pantry, and tons of cabinetry for storing every small appliance, air fryer, and Instant Pot you've ever loved with space to spare. Additional highlights include a paid-off solar system, 3-car garage, and a thoughtfully designed utility room that functions as both a laundry space and a stylish drop zone. The beautifully landscaped backyard features a covered patio, perfect for entertaining or simply relaxing while you watch the sun set behind the hills. With no rear neighbors and close proximity to trails, parks, and schools, this is luxury living.
- Days on Market
- 4 days
- Current Status
- Active
- Original Price
- $1,350,000
- List Price
- $1,350,000
- On Market Date
- Jul 24, 2025
- Property Type
- Single Family Residence
- Area
- Benicia 1
- Zip Code
- 94510
- MLS ID
- 325067317
- APN
- 0083-553-120
- Year Built
- 2005
- Stories in Building
- Unavailable
- Possession
- Close Of Escrow
- Data Source
- BAREIS
- Origin MLS System
Matthew Turner Elementary School
Public K-5 Elementary
Students: 498 Distance: 0.6mi
Joe Henderson Elementary School
Public K-5 Elementary
Students: 548 Distance: 1.2mi
Benicia Middle School
Public 6-8 Middle
Students: 1063 Distance: 1.6mi
Robert Semple Elementary School
Public K-5 Elementary
Students: 472 Distance: 1.9mi
Benicia High School
Public 9-12 Secondary
Students: 1565 Distance: 2.0mi
Mary Farmar Elementary School
Public K-5 Elementary
Students: 443 Distance: 2.0mi
- Bed
- 4
- Bath
- 3
- Double Sinks, Shower Stall(s), Soaking Tub, Walk-In Closet
- Parking
- 3
- Attached, Garage Facing Front, Interior Access
- SQ FT
- 2,758
- SQ FT Source
- Assessor Auto-Fill
- Lot SQ FT
- 9,030.0
- Lot Acres
- 0.2073 Acres
- Kitchen
- Breakfast Area, Island, Pantry Closet
- Cooling
- Central
- Dining Room
- Dining/Family Combo, Formal Room, Space in Kitchen
- Fire Place
- Family Room
- Heating
- Central
- Laundry
- Inside Area
- Main Level
- Bedroom(s), Dining Room, Family Room, Full Bath(s), Garage, Kitchen, Living Room, Street Entrance
- Views
- Garden/Greenbelt, Hills, Valley
- Possession
- Close Of Escrow
- Fee
- $0
MLS and other Information regarding properties for sale as shown in Theo have been obtained from various sources such as sellers, public records, agents and other third parties. This information may relate to the condition of the property, permitted or unpermitted uses, zoning, square footage, lot size/acreage or other matters affecting value or desirability. Unless otherwise indicated in writing, neither brokers, agents nor Theo have verified, or will verify, such information. If any such information is important to buyer in determining whether to buy, the price to pay or intended use of the property, buyer is urged to conduct their own investigation with qualified professionals, satisfy themselves with respect to that information, and to rely solely on the results of that investigation.
School data provided by GreatSchools. School service boundaries are intended to be used as reference only. To verify enrollment eligibility for a property, contact the school directly.
