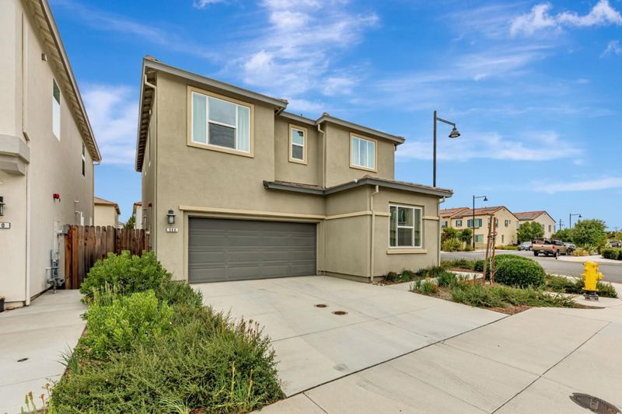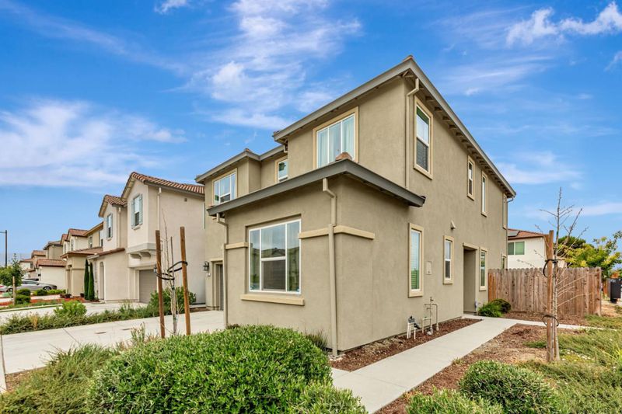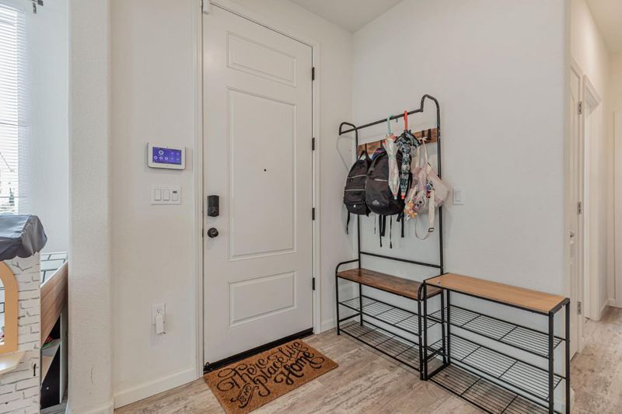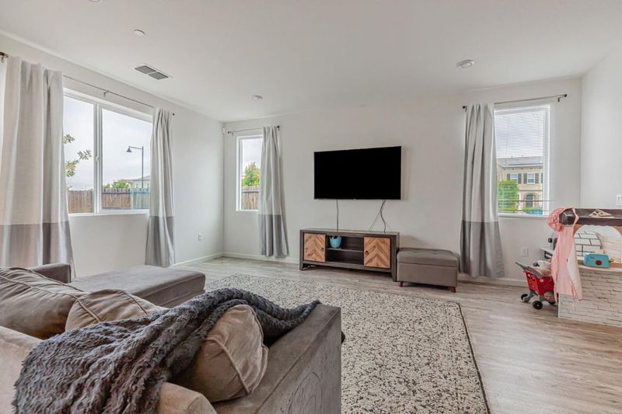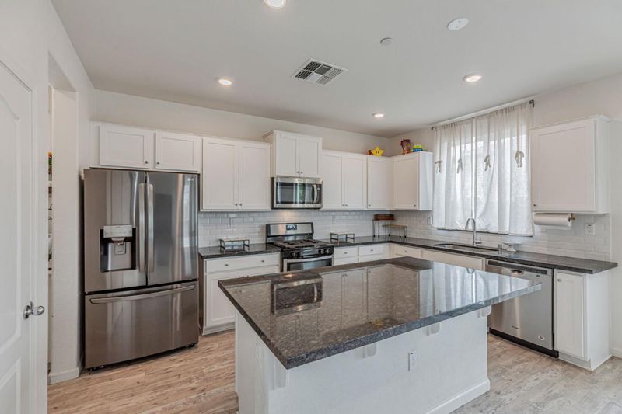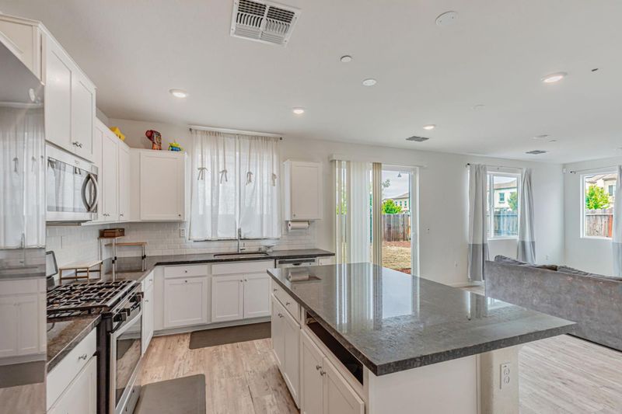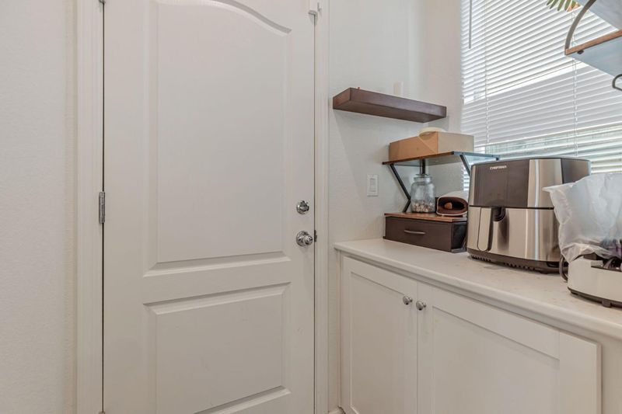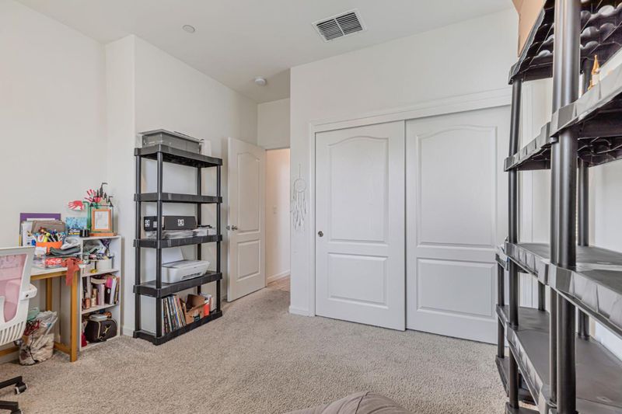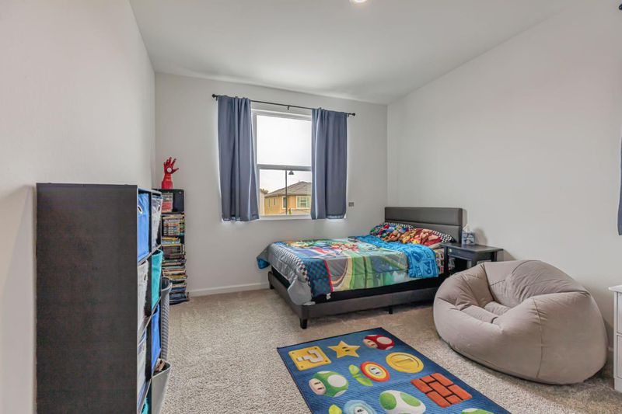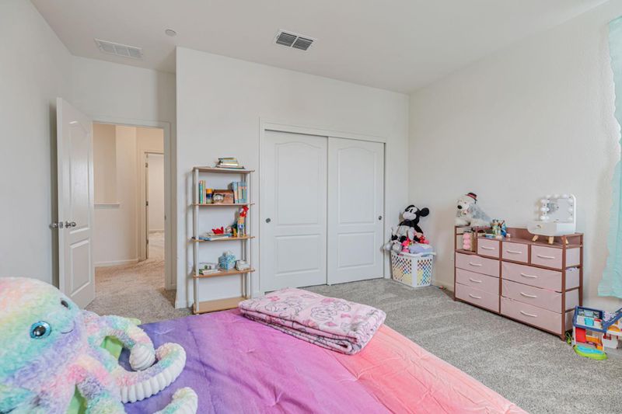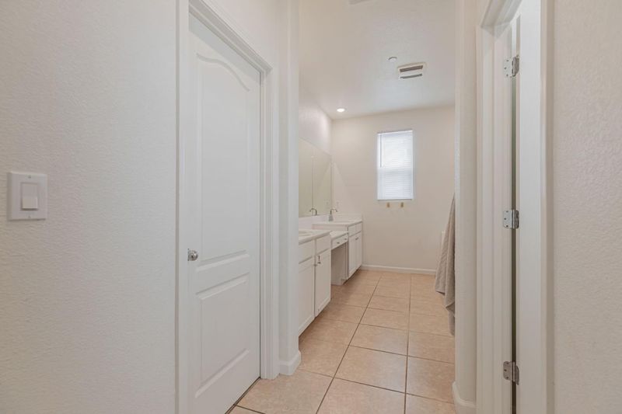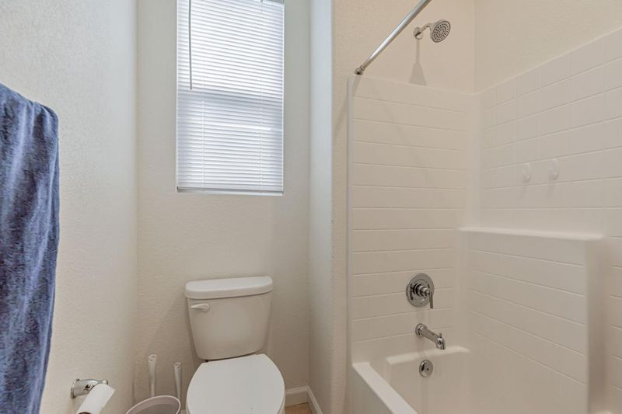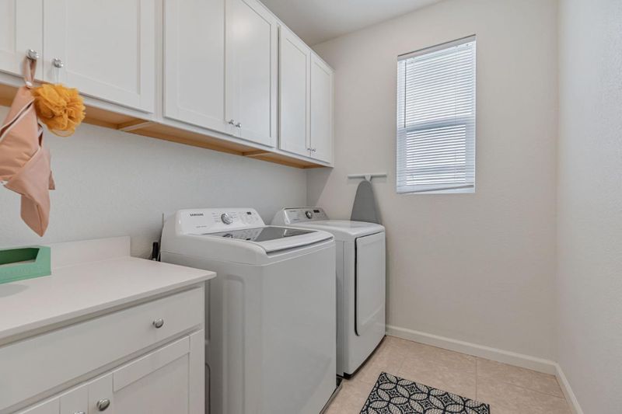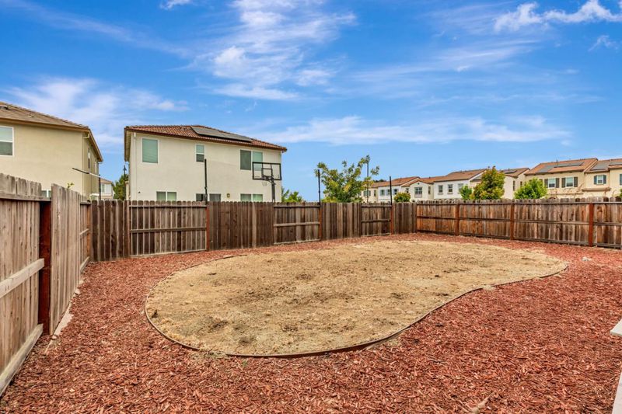
$810,000
2,204
SQ FT
$368
SQ/FT
500 Duran Drive
@ Fourth St - 182 - Hollister, Hollister
- 4 Bed
- 3 Bath
- 4 Park
- 2,204 sqft
- HOLLISTER
-

-
Sun Jul 20, 12:00 pm - 3:00 pm
This exquisite 4-bedroom, 3-bathroom residence offers the perfect blend of comfort and elegance. With an inviting open-concept living space, the spacious layout seamlessly connects the living, dining, and kitchen areas, making it ideal for family gatherings and entertaining guests. The master suite is a private oasis, complete with an en-suite bath and plenty of natural light. Three additional well-sized bedrooms offer flexible space for family, guests, or a home office. Step outside onto your expansive property and envision endless possibilities for outdoor enjoyment!
- Days on Market
- 2 days
- Current Status
- Active
- Original Price
- $810,000
- List Price
- $810,000
- On Market Date
- Jul 18, 2025
- Property Type
- Single Family Home
- Area
- 182 - Hollister
- Zip Code
- 95023
- MLS ID
- ML82015149
- APN
- 052-300-022-000
- Year Built
- 2021
- Stories in Building
- 2
- Possession
- COE + 30 Days
- Data Source
- MLSL
- Origin MLS System
- MLSListings, Inc.
Sacred Heart Parish School
Private K-8 Elementary, Religious, Coed
Students: 183 Distance: 0.3mi
R. O. Hardin Elementary School
Public K-5 Elementary
Students: 458 Distance: 0.4mi
Calaveras Elementary School
Public K-8 Elementary
Students: 493 Distance: 0.4mi
Accelerated Achievement Academy
Public 4-8
Students: 173 Distance: 0.4mi
Hollister Prep
Charter K-8
Students: 480 Distance: 0.4mi
Children's House-A Montessori School
Private PK-4 Montessori, Elementary, Coed
Students: NA Distance: 0.6mi
- Bed
- 4
- Bath
- 3
- Double Sinks, Stall Shower, Tub, Tub in Primary Bedroom
- Parking
- 4
- Attached Garage, Common Parking Area, On Street
- SQ FT
- 2,204
- SQ FT Source
- Unavailable
- Lot SQ FT
- 4,661.0
- Lot Acres
- 0.107002 Acres
- Kitchen
- Countertop - Granite, Dishwasher, Exhaust Fan, Garbage Disposal, Island, Microwave, Pantry
- Cooling
- Central AC
- Dining Room
- Dining Area in Living Room, No Formal Dining Room
- Disclosures
- Natural Hazard Disclosure
- Family Room
- Kitchen / Family Room Combo
- Flooring
- Carpet, Laminate
- Foundation
- Concrete Slab
- Heating
- Central Forced Air, Solar
- Laundry
- Electricity Hookup (220V), Gas Hookup, In Utility Room, Washer / Dryer
- Possession
- COE + 30 Days
- Fee
- Unavailable
MLS and other Information regarding properties for sale as shown in Theo have been obtained from various sources such as sellers, public records, agents and other third parties. This information may relate to the condition of the property, permitted or unpermitted uses, zoning, square footage, lot size/acreage or other matters affecting value or desirability. Unless otherwise indicated in writing, neither brokers, agents nor Theo have verified, or will verify, such information. If any such information is important to buyer in determining whether to buy, the price to pay or intended use of the property, buyer is urged to conduct their own investigation with qualified professionals, satisfy themselves with respect to that information, and to rely solely on the results of that investigation.
School data provided by GreatSchools. School service boundaries are intended to be used as reference only. To verify enrollment eligibility for a property, contact the school directly.
