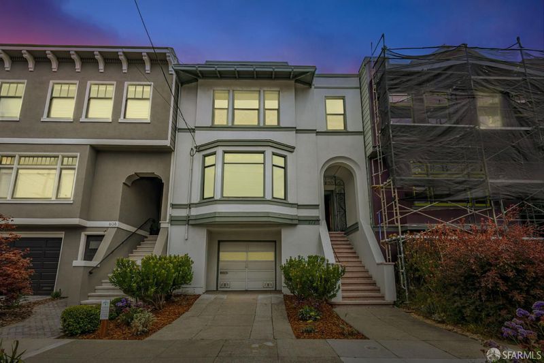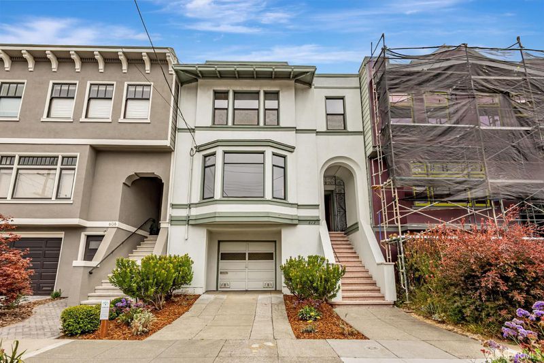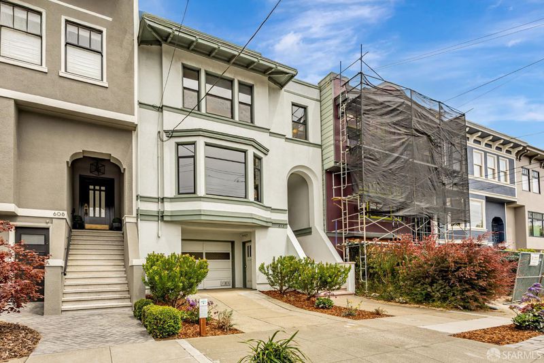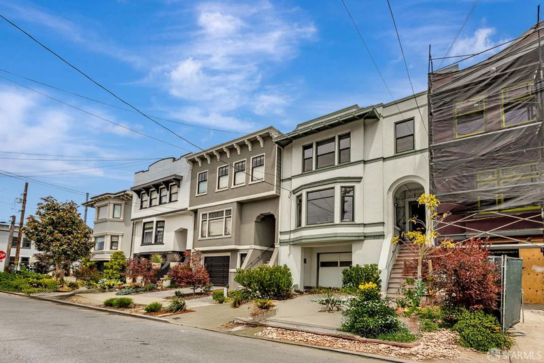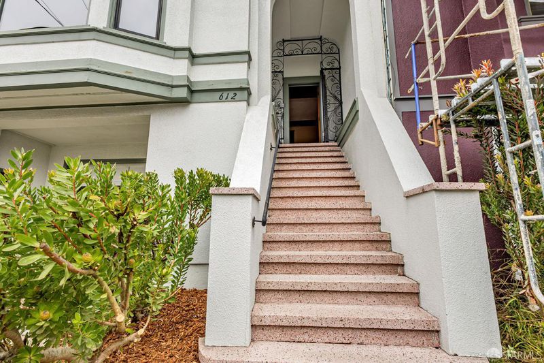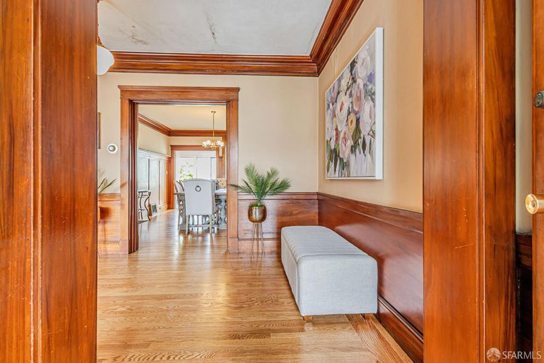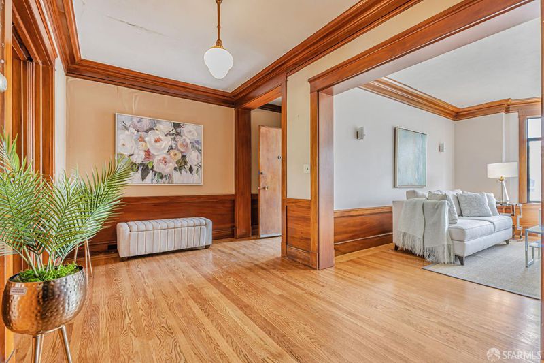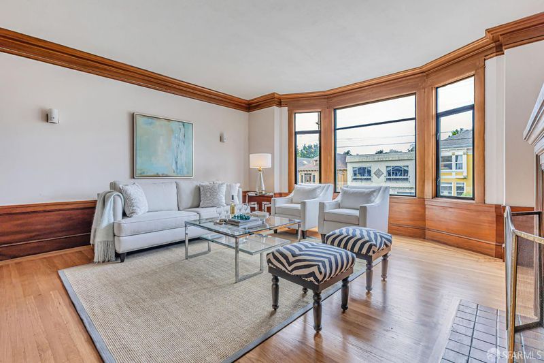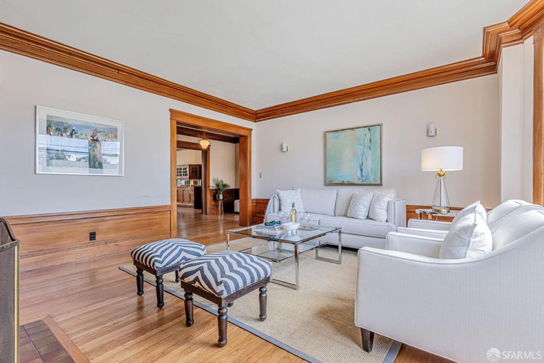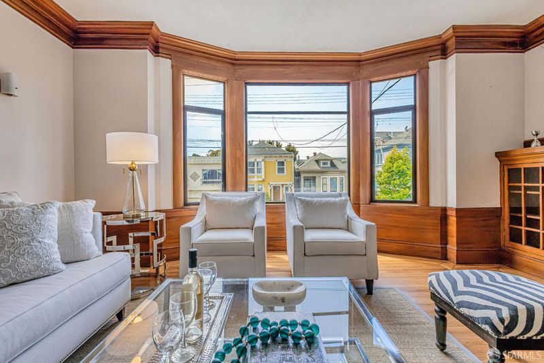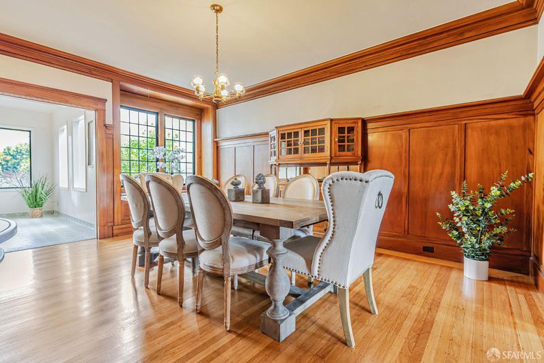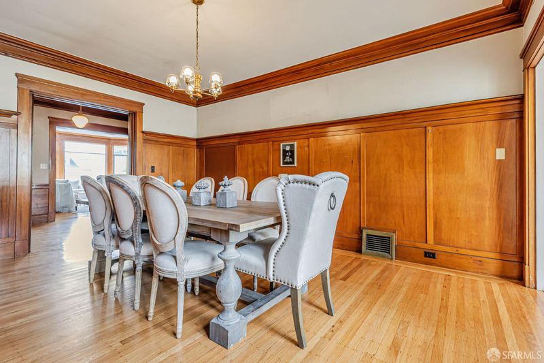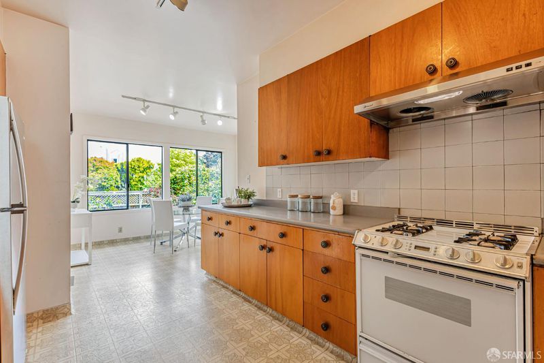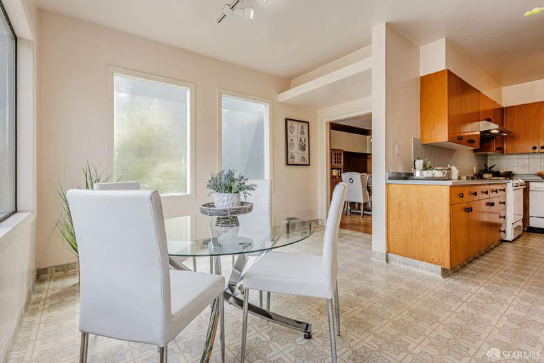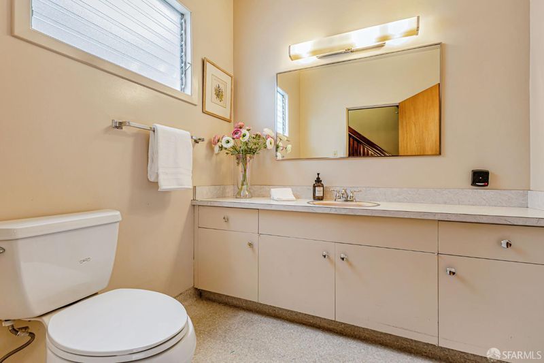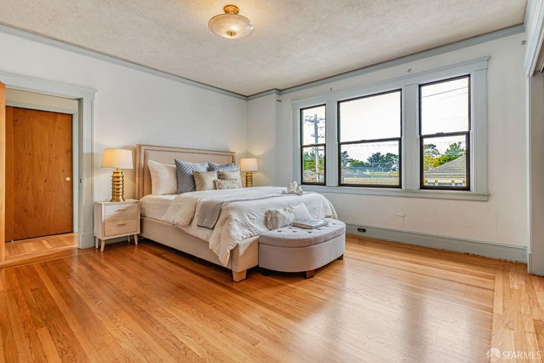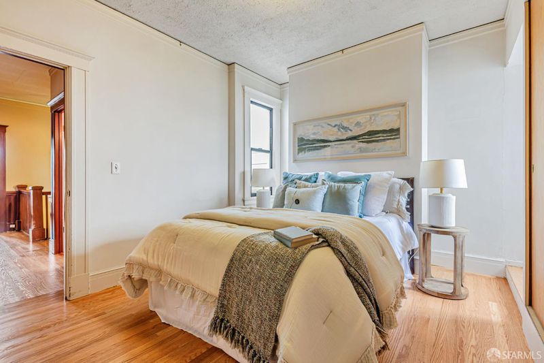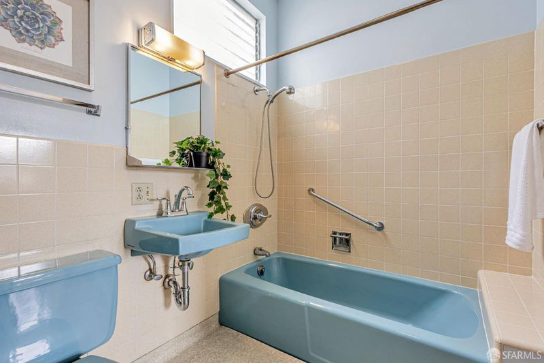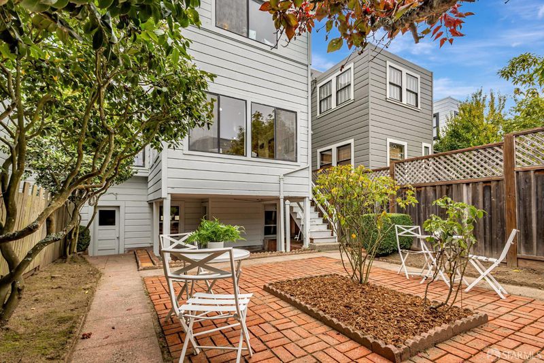
$1,998,000
2,750
SQ FT
$727
SQ/FT
612 12th Ave
@ Balboa - 1 - Inner Richmond, San Francisco
- 4 Bed
- 2.5 Bath
- 3 Park
- 2,750 sqft
- San Francisco
-

-
Sat Aug 2, 1:00 pm - 4:00 pm
This large Inner Richmond Edwardian home has been in the same family for approximately 70 years and boasts many of the period details that you'd expect from a home of this age and style. Located on 12th Avenue between Balboa and Cabrillo, you are within a short distance of Golden Gate Park (De Young Museum, Japanese Tea Garden, Academy of Science) and the restaurants and shops of Geary & Clement St. This home's charm starts at the curb and extends throughout the 2,750 Sq Ft property. Upon entering, you're greeted by the Large Foyer with details including Gumwood and hardwood flooring. There is a Formal Living Room with a Fireplace and built-in Bookshelves, a Formal Dining Room with a built-in Hutch, a large eat-in kitchen, and a convenient half bath. On the upper floor, there are 3 or 4 bedrooms, depending on how you use the sunroom and two bathrooms. One has a shower over a tub and is connected to the front Primary Bedroom and the other is a split bathroom with a shower stall. There is a good-sized yard with a patio sitting area and a full garage with laundry and space for 2-3 cars. A great opportunity to update and put your personal stamp on the home
-
Sun Aug 3, 1:00 pm - 4:00 pm
This large Inner Richmond Edwardian home has been in the same family for approximately 70 years and boasts many of the period details that you'd expect from a home of this age and style. Located on 12th Avenue between Balboa and Cabrillo, you are within a short distance of Golden Gate Park (De Young Museum, Japanese Tea Garden, Academy of Science) and the restaurants and shops of Geary & Clement St. This home's charm starts at the curb and extends throughout the 2,750 Sq Ft property. Upon entering, you're greeted by the Large Foyer with details including Gumwood and hardwood flooring. There is a Formal Living Room with a Fireplace and built-in Bookshelves, a Formal Dining Room with a built-in Hutch, a large eat-in kitchen, and a convenient half bath. On the upper floor, there are 3 or 4 bedrooms, depending on how you use the sunroom and two bathrooms. One has a shower over a tub and is connected to the front Primary Bedroom and the other is a split bathroom with a shower stall. There is a good-sized yard with a patio sitting area and a full garage with laundry and space for 2-3 cars. A great opportunity to update and put your personal stamp on the home
This large Inner Richmond Edwardian home has been in the same family for approximately 70 years and boasts many of the period details that you'd expect from a home of this age and style. Located on 12th Avenue between Balboa and Cabrillo, you are within a short distance of Golden Gate Park (De Young Museum, Japanese Tea Garden, Academy of Science) plus the restaurants and shops of Geary & Clement St. This home's charm starts at the curb and extends throughout the 2,750 Sq Ft property. Upon entering you're greeted by the Large Foyer with details including Gumwood and hardwood flooring. There is a Formal Living Room with Fireplace and built-in Bookshelves, a Formal Dining Room with Gumwood Paneling and a built-in Hutch, a large Eat-In Kitchen plus a convenient 1/2 bath. On the upper floor there are 3 or 4 bedrooms depending on how you use the sunroom and two bathrooms. One bath has a shower over tub and is connected to the front Primary Bedroom and the other is a hallway split bath. There is a good sized yard with a patio sitting area and a full garage with laundry and space for 2-3 cars. A fantastic opportunity to update and personalize as you see fit.
- Days on Market
- 2 days
- Current Status
- Active
- Original Price
- $1,998,000
- List Price
- $1,998,000
- On Market Date
- Jul 31, 2025
- Property Type
- Single Family Residence
- District
- 1 - Inner Richmond
- Zip Code
- 94118
- MLS ID
- 425061209
- APN
- 1633047
- Year Built
- 1915
- Stories in Building
- 0
- Possession
- Close Of Escrow
- Data Source
- SFAR
- Origin MLS System
Challenge To Learning
Private 7-12 Special Education Program, Combined Elementary And Secondary, Nonprofit
Students: NA Distance: 0.1mi
Lisa Kampner Hebrew Academy
Private K-12 Combined Elementary And Secondary, Religious, Coed
Students: 37 Distance: 0.1mi
Zion Lutheran School
Private K-8 Elementary, Religious, Coed
Students: 151 Distance: 0.2mi
Mccoppin (Frank) Elementary School
Public K-5 Elementary
Students: 220 Distance: 0.3mi
Argonne Elementary School
Public K-5 Elementary, Yr Round
Students: 433 Distance: 0.4mi
Star Of The Sea School
Private K-8 Elementary, Religious, Coed
Students: 262 Distance: 0.4mi
- Bed
- 4
- Bath
- 2.5
- Shower Stall(s), Split Bath
- Parking
- 3
- Attached, Garage Door Opener, Interior Access
- SQ FT
- 2,750
- SQ FT Source
- Unavailable
- Lot SQ FT
- 2,375.0
- Lot Acres
- 0.0545 Acres
- Kitchen
- Breakfast Area, Other Counter
- Cooling
- None
- Dining Room
- Formal Room
- Flooring
- Linoleum, Tile, Wood
- Foundation
- Concrete, Concrete Perimeter
- Fire Place
- Living Room
- Heating
- Central, Gas
- Laundry
- In Garage
- Upper Level
- Bedroom(s), Full Bath(s)
- Main Level
- Dining Room, Kitchen, Living Room, Partial Bath(s)
- Possession
- Close Of Escrow
- Architectural Style
- Edwardian
- Special Listing Conditions
- Trust
- Fee
- $0
MLS and other Information regarding properties for sale as shown in Theo have been obtained from various sources such as sellers, public records, agents and other third parties. This information may relate to the condition of the property, permitted or unpermitted uses, zoning, square footage, lot size/acreage or other matters affecting value or desirability. Unless otherwise indicated in writing, neither brokers, agents nor Theo have verified, or will verify, such information. If any such information is important to buyer in determining whether to buy, the price to pay or intended use of the property, buyer is urged to conduct their own investigation with qualified professionals, satisfy themselves with respect to that information, and to rely solely on the results of that investigation.
School data provided by GreatSchools. School service boundaries are intended to be used as reference only. To verify enrollment eligibility for a property, contact the school directly.
