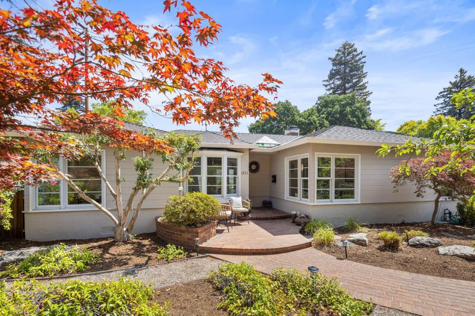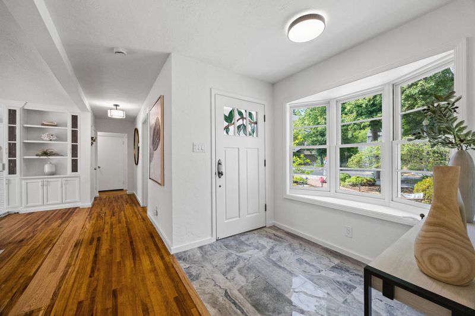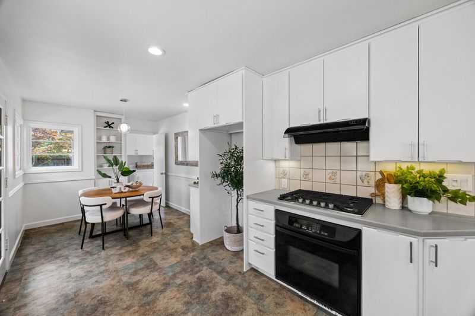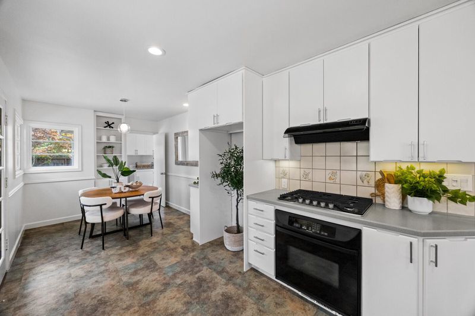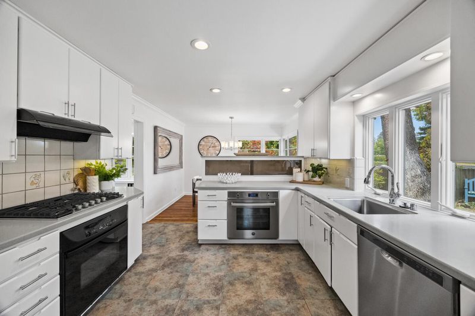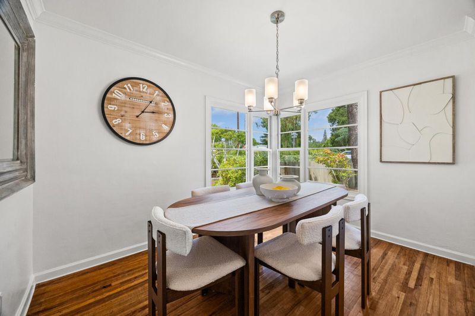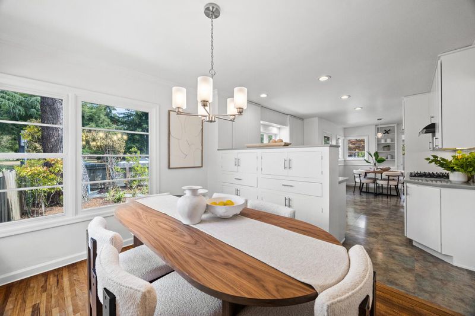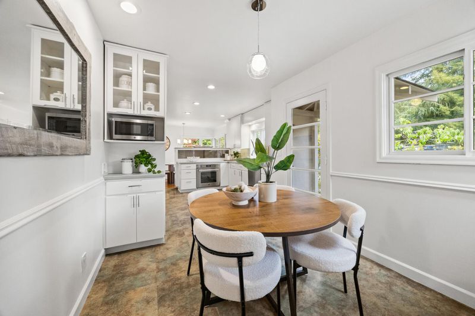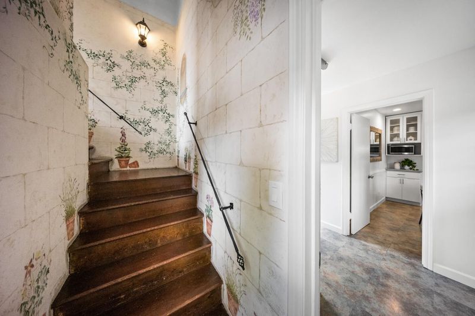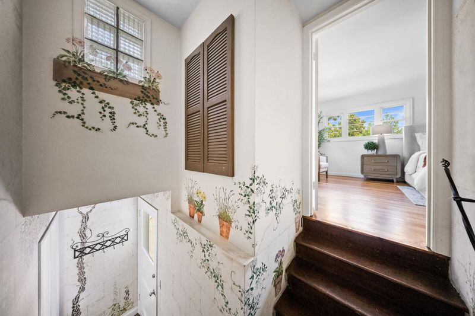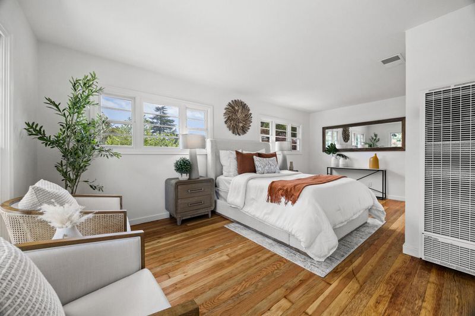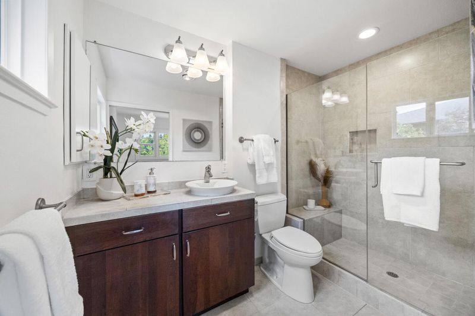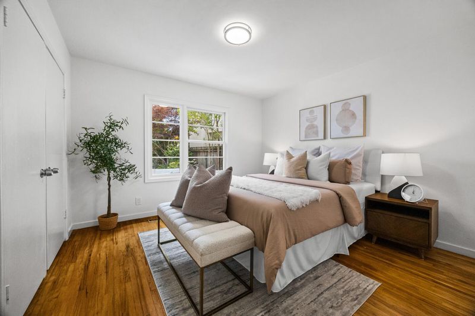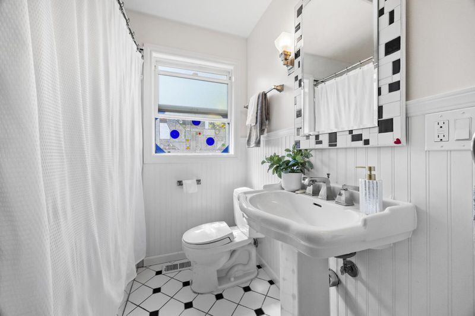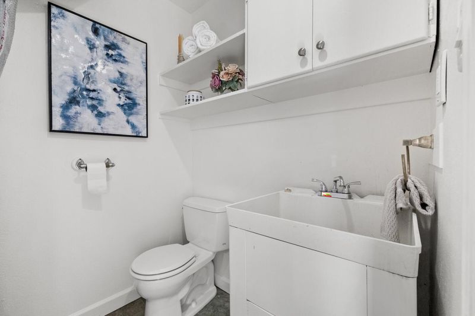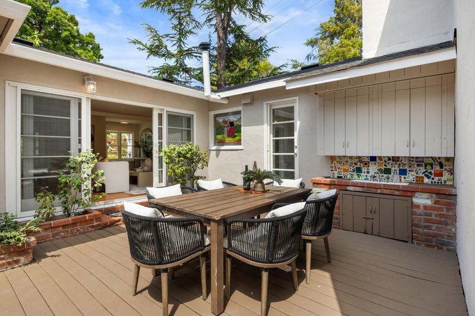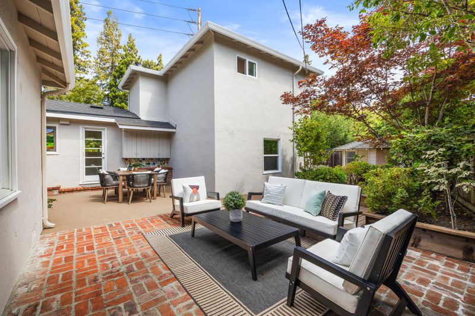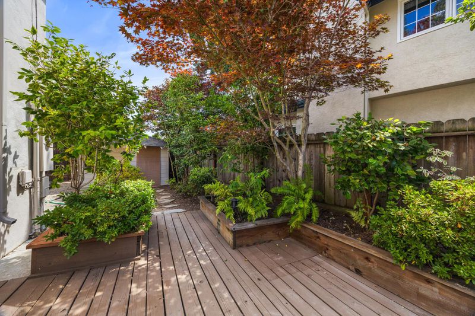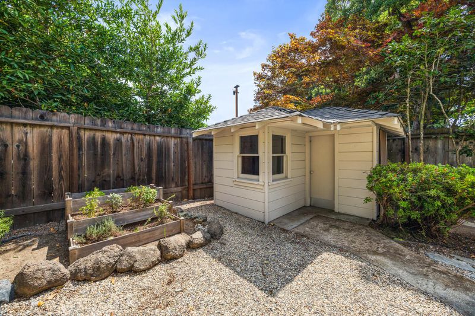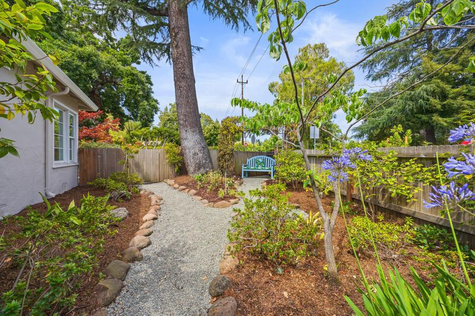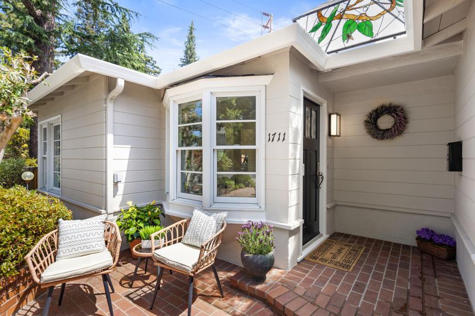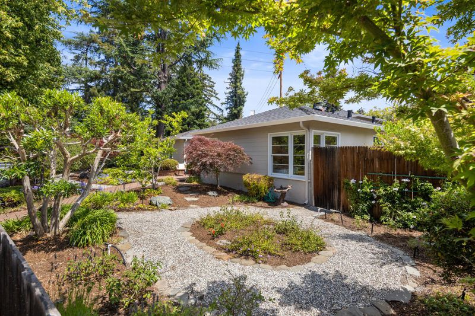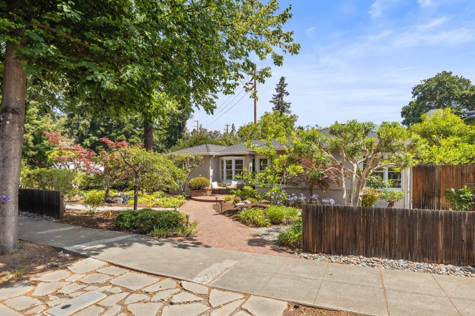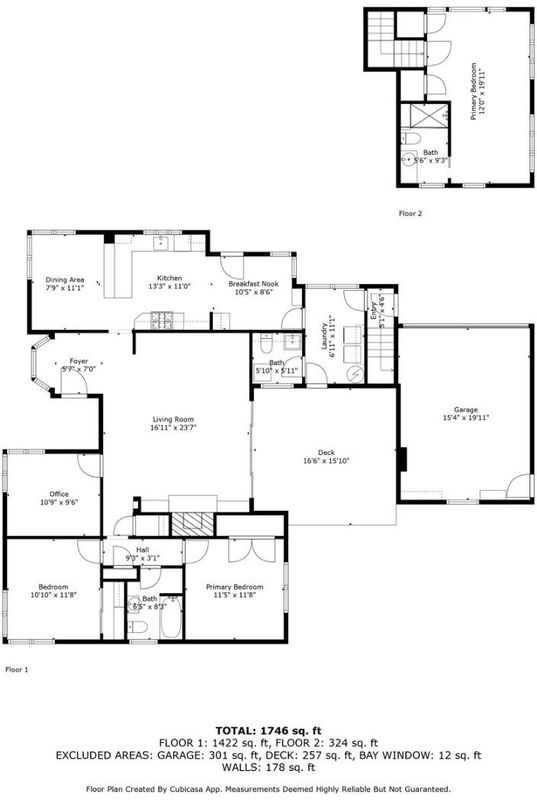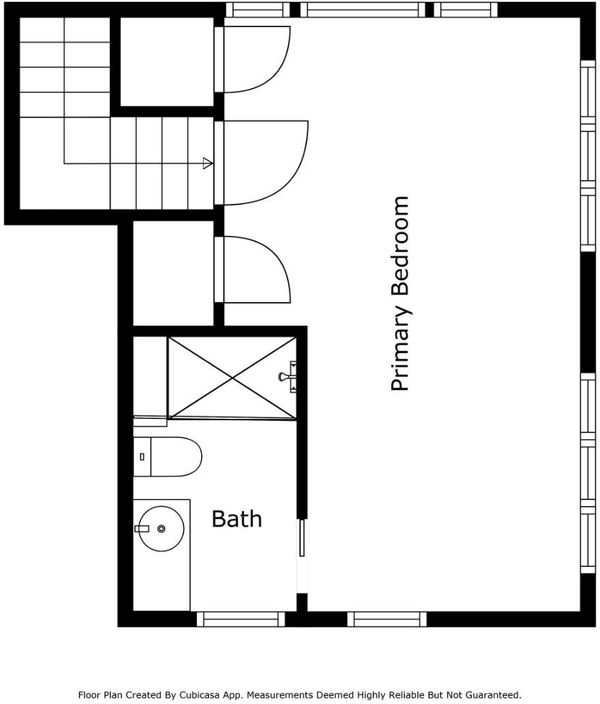
$4,195,000
1,857
SQ FT
$2,259
SQ/FT
1711 Guinda Street
@ Embarcadero Rd - 238 - Green Gables, Palo Alto
- 3 Bed
- 3 (2/1) Bath
- 2 Park
- 1,857 sqft
- PALO ALTO
-

-
Sun Jul 27, 1:00 pm - 4:00 pm
Welcome to a beautiful Leland Manor home. The expansive living room has a fireplace and sliding glass doors leading to an inviting patio and garden. A wood staircase with a beautiful wall mural leads to a Primary bedroom. There are two bedrooms, and a den or office on the first floor. A large kitchen with adjoining dining and breakfast areas opens onto the Rose-Azalea garden with tranquil sitting areas. The landscaping is by the late Page Sanders. In moved-in condition, freshly painted, and with gleaming hardwood floors, the house invites you to enjoy Palo Altos unmatched living. 1711 Guinda Street lies within walking distance of Rinconada Cultural Park, with tennis courts and playgrounds; the Palo Alto Art Center; Lucie Stern Community Center; Palo Alto Junior Museum and Zoo; and the highly-rated Walter Hays Elementary School.
- Days on Market
- 3 days
- Current Status
- Active
- Original Price
- $4,195,000
- List Price
- $4,195,000
- On Market Date
- Jul 24, 2025
- Property Type
- Single Family Home
- Area
- 238 - Green Gables
- Zip Code
- 94303
- MLS ID
- ML82015745
- APN
- 003-56-080
- Year Built
- 1946
- Stories in Building
- 2
- Possession
- COE
- Data Source
- MLSL
- Origin MLS System
- MLSListings, Inc.
Walter Hays Elementary School
Public K-5 Elementary
Students: 371 Distance: 0.2mi
David Starr Jordan Middle School
Public 6-8 Middle
Students: 1050 Distance: 0.4mi
Tru
Private K-6 Coed
Students: 24 Distance: 0.4mi
Stratford School
Private K-5 Coed
Students: 202 Distance: 0.5mi
St. Elizabeth Seton
Private K-8 Elementary, Religious, Coed
Students: 274 Distance: 0.5mi
Duveneck Elementary School
Public K-5 Elementary
Students: 374 Distance: 0.6mi
- Bed
- 3
- Bath
- 3 (2/1)
- Full on Ground Floor, Half on Ground Floor, Primary - Stall Shower(s), Shower over Tub - 1
- Parking
- 2
- Attached Garage
- SQ FT
- 1,857
- SQ FT Source
- Unavailable
- Lot SQ FT
- 7,848.0
- Lot Acres
- 0.180165 Acres
- Pool Info
- None
- Kitchen
- Cooktop - Gas, Countertop - Solid Surface / Corian, Dishwasher, Exhaust Fan, Garbage Disposal, Hood Over Range, Microwave, Oven - Built-In, Oven - Self Cleaning, Oven Range - Electric
- Cooling
- None
- Dining Room
- Breakfast Room, Dining Area, No Formal Dining Room
- Disclosures
- NHDS Report
- Family Room
- No Family Room
- Flooring
- Hardwood, Tile
- Foundation
- Concrete Perimeter
- Fire Place
- Gas Starter
- Heating
- Central Forced Air, Wall Furnace
- Laundry
- In Utility Room, Inside, Tub / Sink
- Views
- Park
- Possession
- COE
- Architectural Style
- Traditional
- Fee
- Unavailable
MLS and other Information regarding properties for sale as shown in Theo have been obtained from various sources such as sellers, public records, agents and other third parties. This information may relate to the condition of the property, permitted or unpermitted uses, zoning, square footage, lot size/acreage or other matters affecting value or desirability. Unless otherwise indicated in writing, neither brokers, agents nor Theo have verified, or will verify, such information. If any such information is important to buyer in determining whether to buy, the price to pay or intended use of the property, buyer is urged to conduct their own investigation with qualified professionals, satisfy themselves with respect to that information, and to rely solely on the results of that investigation.
School data provided by GreatSchools. School service boundaries are intended to be used as reference only. To verify enrollment eligibility for a property, contact the school directly.
