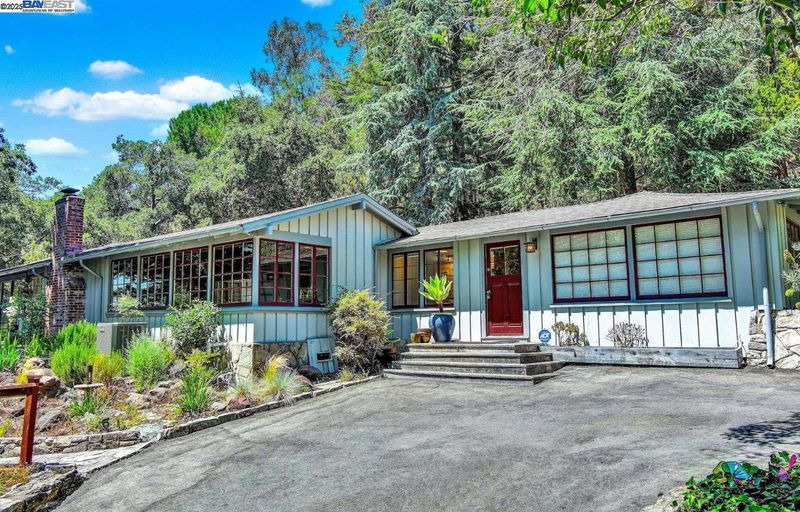
$1,995,000
2,076
SQ FT
$961
SQ/FT
2976 Joaquin Miller
@ Mountain Blvd - Oakland Hills, Oakland
- 3 Bed
- 3 Bath
- 0 Park
- 2,076 sqft
- Oakland
-

Welcome to 2976 Joaquin Miller Road, a rare retreat tucked into the coveted Oakland Hills on nearly three acres of serenity. Behind a gated drive, you’ll discover a sun-filled single-level residence offering 2+ bedrooms and 2 bathrooms, accompanied by a fully renovated 1-bed/1-bath Quonset Hut guest house and a rustic art studio/workshop, perfect for multigenerational living, creative pursuits, or income potential. Surrounded by lushly landscaped grounds, this estate invites you to immerse yourself in nature while enjoying a lifestyle of luxury and privacy. Expansive decks with sweeping bay views, a secluded hot tub nestled in the garden, and meandering pathways through curated outdoor spaces provide endless opportunities for entertaining and relaxation. Positioned beneath Lookout Point and the Pyramid of Moses in Joaquin Miller Park, the property enjoys breathtaking outlooks from nearly every window. The setting offers an unparalleled balance, absolute tranquility just moments from hiking trails, Montclair Village’s boutiques and dining, and a short drive to downtown Oakland and freeway access. With its combination of natural beauty, versatile living spaces, and prime location, this estate is a truly one-of-a-kind opportunity in the Oakland Hills.
- Current Status
- Active - Coming Soon
- Original Price
- $1,995,000
- List Price
- $1,995,000
- On Market Date
- Sep 8, 2025
- Property Type
- Detached
- D/N/S
- Oakland Hills
- Zip Code
- 94602
- MLS ID
- 41110822
- APN
- 029 12000040
- Year Built
- 1933
- Stories in Building
- 1
- Possession
- Close Of Escrow
- Data Source
- MAXEBRDI
- Origin MLS System
- BAY EAST
Growing Light Montessori School
Private K-1 Montessori, Elementary, Coed
Students: 88 Distance: 0.3mi
Conyes Academy
Private K-8 Special Education, Elementary, Coed
Students: 50 Distance: 0.5mi
Head-Royce School
Private K-12 Combined Elementary And Secondary, Nonprofit
Students: 875 Distance: 0.6mi
Joaquin Miller Elementary School
Public K-5 Elementary, Coed
Students: 443 Distance: 0.6mi
Montera Middle School
Public 6-8 Middle
Students: 727 Distance: 0.6mi
Raskob Learning Institute And Day School
Private 2-8 Special Education, Elementary, Coed
Students: 71 Distance: 0.8mi
- Bed
- 3
- Bath
- 3
- Parking
- 0
- Off Street, Parking Spaces, Parking Lot, No Garage, Private
- SQ FT
- 2,076
- SQ FT Source
- Public Records
- Lot SQ FT
- 124,634.0
- Lot Acres
- 2.86 Acres
- Pool Info
- None
- Kitchen
- Dishwasher, Gas Range, Oven, Refrigerator, Dryer, Washer, Gas Water Heater, Counter - Solid Surface, Disposal, Gas Range/Cooktop, Oven Built-in
- Cooling
- Ceiling Fan(s), Central Air
- Disclosures
- Other - Call/See Agent
- Entry Level
- Exterior Details
- Back Yard, Front Yard, Garden/Play, Side Yard, Storage, Terraced Back, Terraced Up, Other, Entry Gate, Garden, Yard Space
- Flooring
- Hardwood, Tile, Engineered Wood
- Foundation
- Fire Place
- Living Room
- Heating
- Forced Air, Natural Gas
- Laundry
- Dryer, Laundry Room, Washer, Cabinets
- Main Level
- 2 Bedrooms, 2 Baths, Laundry Facility, Other, Main Entry
- Possession
- Close Of Escrow
- Architectural Style
- Farm House, Ranch, Rustic
- Construction Status
- Existing
- Additional Miscellaneous Features
- Back Yard, Front Yard, Garden/Play, Side Yard, Storage, Terraced Back, Terraced Up, Other, Entry Gate, Garden, Yard Space
- Location
- Secluded, Sloped Up, Back Yard, Front Yard, Landscaped, Private, Security Gate, Wood
- Roof
- Composition Shingles
- Water and Sewer
- Public
- Fee
- Unavailable
MLS and other Information regarding properties for sale as shown in Theo have been obtained from various sources such as sellers, public records, agents and other third parties. This information may relate to the condition of the property, permitted or unpermitted uses, zoning, square footage, lot size/acreage or other matters affecting value or desirability. Unless otherwise indicated in writing, neither brokers, agents nor Theo have verified, or will verify, such information. If any such information is important to buyer in determining whether to buy, the price to pay or intended use of the property, buyer is urged to conduct their own investigation with qualified professionals, satisfy themselves with respect to that information, and to rely solely on the results of that investigation.
School data provided by GreatSchools. School service boundaries are intended to be used as reference only. To verify enrollment eligibility for a property, contact the school directly.



