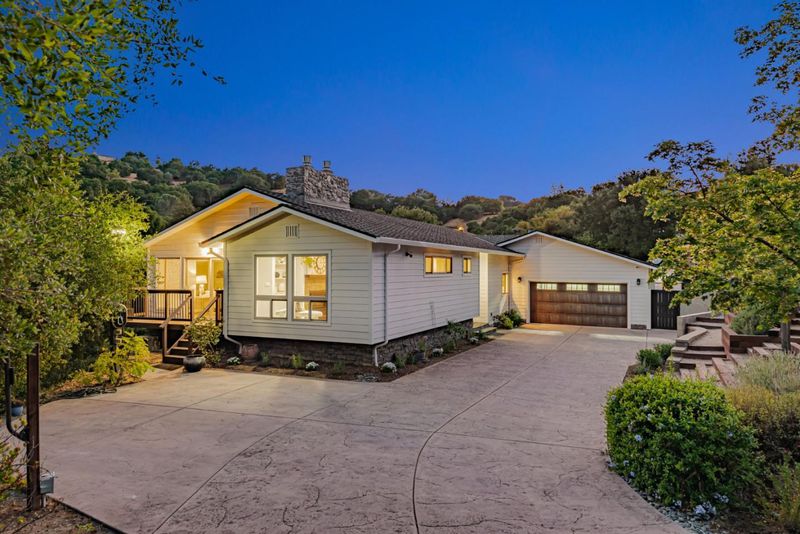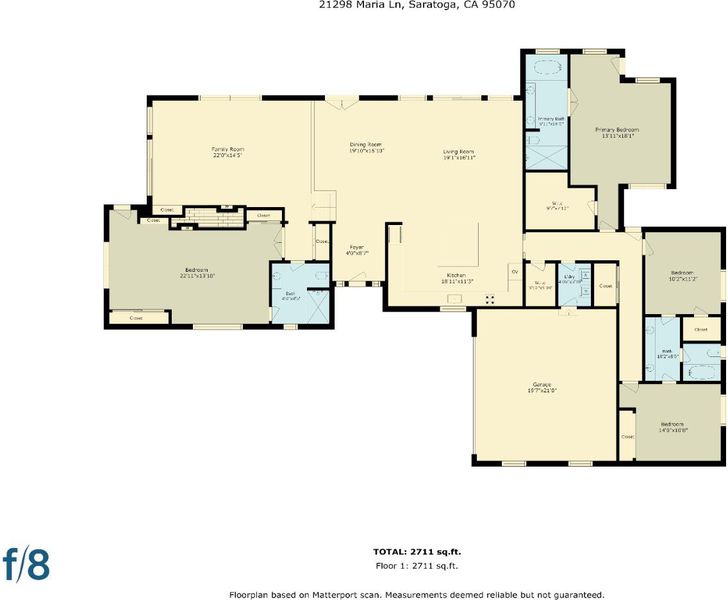
$3,990,000
2,663
SQ FT
$1,498
SQ/FT
21298 Maria Lane
@ Prospect Road - 17 - Saratoga, Saratoga
- 4 Bed
- 3 Bath
- 3 Park
- 2,663 sqft
- Saratoga
-

-
Sat Jul 19, 12:00 pm - 5:00 pm
A truly rare opportunity to check out this newer home with many upgrades and move-in condition!
-
Sun Jul 20, 2:00 pm - 6:00 pm
A truly rare opportunity to check out this newer home with many upgrades and move-in condition!
Welcome to this stunning Saratoga home, perfectly situated near the end of a cul-de-sac with astonishing views of the rolling hills. Minutes from the hustle and bustle, this beautiful home provides unbelievable privacy and tranquility. The well-appointed kitchen is a chef's dream, boasting granite countertops, an expansive island, and modern appliances including a dishwasher, microwave, and wine refrigerator. The open-concept design connects the kitchen to the family room and spacious deck, ideal for entertaining. Enjoy hardwood and tile flooring throughout, high and vaulted ceilings, and a cozy fireplace to enhance the ambiance. The home is equipped with central AC, solar panels, and advanced energy features like double pane windows and 4 solar power battery backups. Laundry is made convenient with both electricity and gas hookups inside the home. Additional amenities include a whole-house water softener system and multiple EV chargers and EV hookups on the property. The home has been well kept and is in move-in condition! The property is located within the award-winning Cupertino Union School District. It is close to H Mart, Trader Joe's, Safeway, 99 Ranch Market, and the Farmer's Market at De Anza College. Don't miss the opportunity to own this exceptional Saratoga home.
- Days on Market
- 0 days
- Current Status
- Active
- Original Price
- $3,990,000
- List Price
- $3,990,000
- On Market Date
- Jul 18, 2025
- Property Type
- Single Family Home
- Area
- 17 - Saratoga
- Zip Code
- 95070
- MLS ID
- ML82015210
- APN
- 366-21-010
- Year Built
- 2015
- Stories in Building
- 1
- Possession
- Unavailable
- Data Source
- MLSL
- Origin MLS System
- MLSListings, Inc.
William Regnart Elementary School
Public K-5 Elementary
Students: 452 Distance: 0.8mi
Blue Hills Elementary School
Public K-5 Elementary
Students: 339 Distance: 1.2mi
John F. Kennedy Middle School
Public 6-8 Middle
Students: 1198 Distance: 1.4mi
R. I. Meyerholz Elementary School
Public K-5 Elementary
Students: 776 Distance: 1.5mi
Legend College Preparatory
Private 9-12 Coed
Students: 50 Distance: 1.6mi
Argonaut Elementary School
Public K-5 Elementary
Students: 344 Distance: 1.6mi
- Bed
- 4
- Bath
- 3
- Double Sinks, Shower and Tub, Tub in Primary Bedroom
- Parking
- 3
- Attached Garage, Electric Car Hookup, Guest / Visitor Parking
- SQ FT
- 2,663
- SQ FT Source
- Unavailable
- Lot SQ FT
- 39,204.0
- Lot Acres
- 0.9 Acres
- Kitchen
- Countertop - Granite, Dishwasher, Garbage Disposal, Island, Microwave, Pantry, Refrigerator, Wine Refrigerator
- Cooling
- Central AC
- Dining Room
- Dining Area, Eat in Kitchen
- Disclosures
- Natural Hazard Disclosure
- Family Room
- Kitchen / Family Room Combo
- Flooring
- Hardwood, Tile
- Foundation
- Concrete Perimeter and Slab, Crawl Space
- Fire Place
- Gas Burning, Living Room, Primary Bedroom
- Heating
- Solar and Gas, Central Forced Air
- Laundry
- Electricity Hookup (220V), Gas Hookup, Inside, Washer / Dryer
- Views
- Canyon, Hills, Mountains, Valley
- Architectural Style
- Custom, Modern / High Tech
- Fee
- Unavailable
MLS and other Information regarding properties for sale as shown in Theo have been obtained from various sources such as sellers, public records, agents and other third parties. This information may relate to the condition of the property, permitted or unpermitted uses, zoning, square footage, lot size/acreage or other matters affecting value or desirability. Unless otherwise indicated in writing, neither brokers, agents nor Theo have verified, or will verify, such information. If any such information is important to buyer in determining whether to buy, the price to pay or intended use of the property, buyer is urged to conduct their own investigation with qualified professionals, satisfy themselves with respect to that information, and to rely solely on the results of that investigation.
School data provided by GreatSchools. School service boundaries are intended to be used as reference only. To verify enrollment eligibility for a property, contact the school directly.





























































