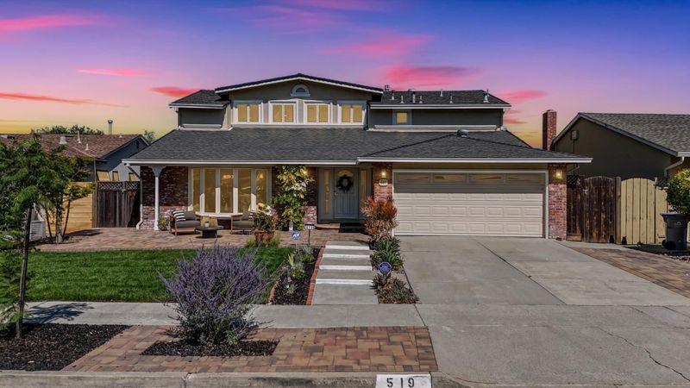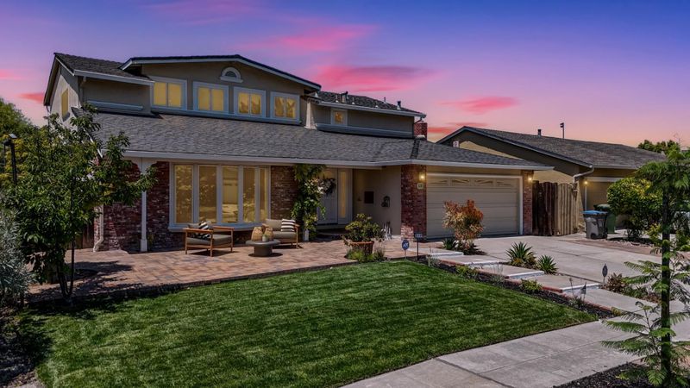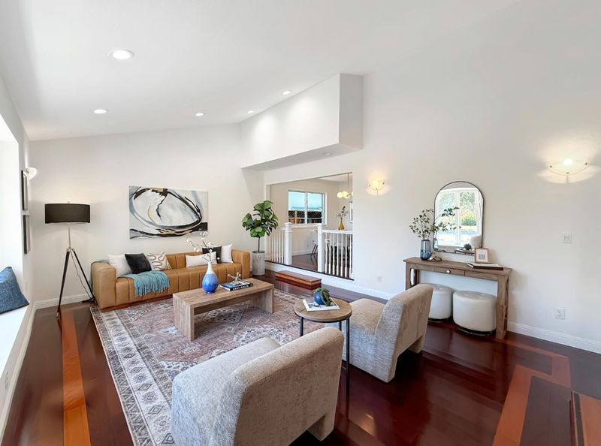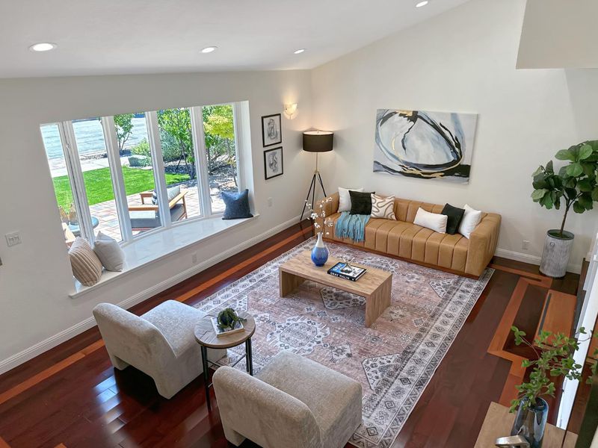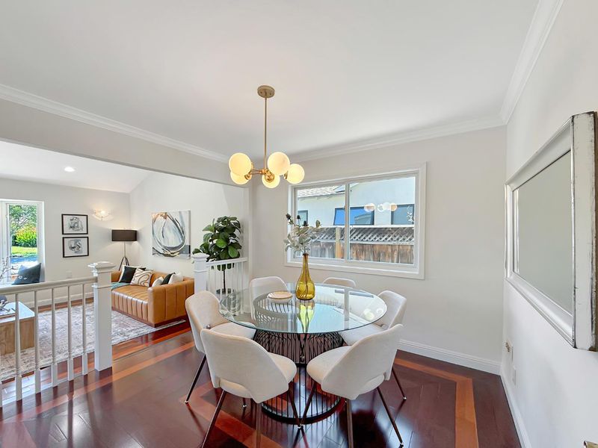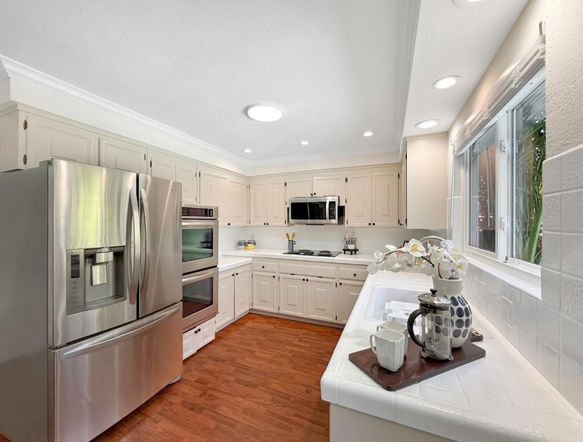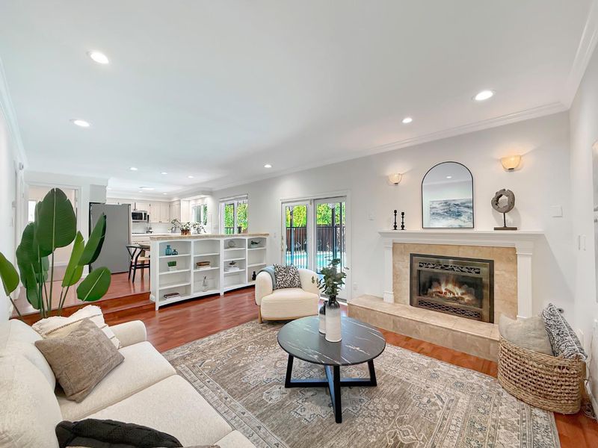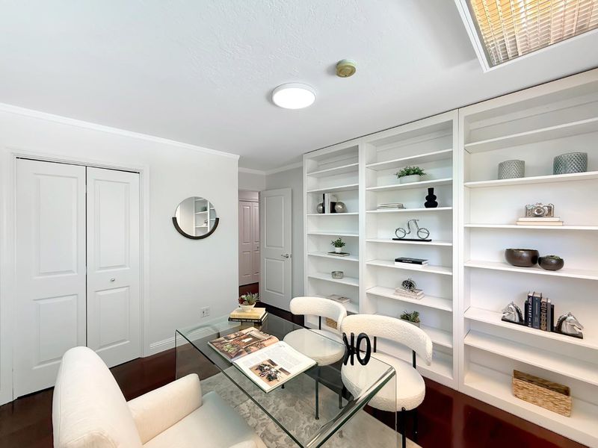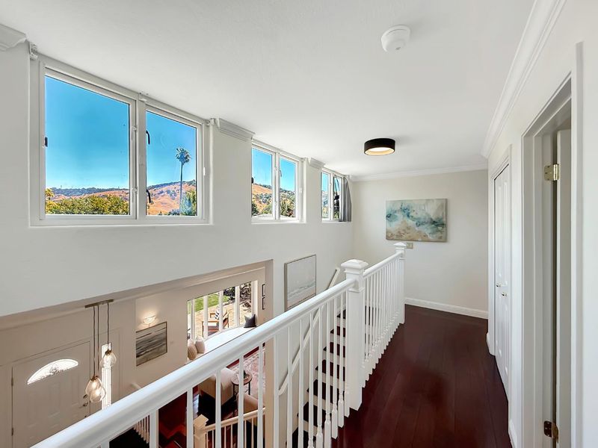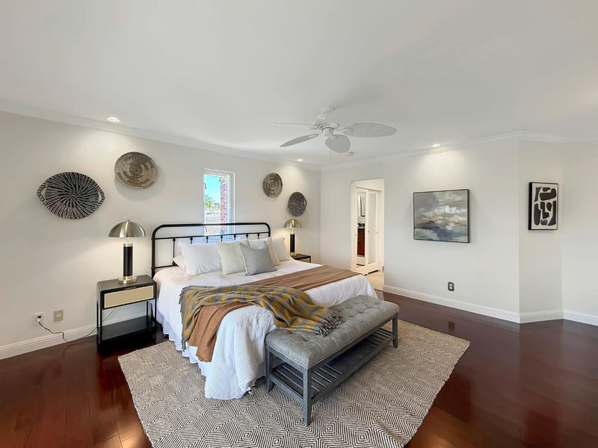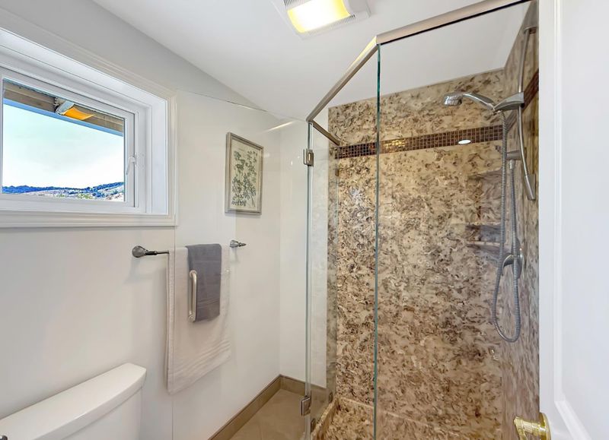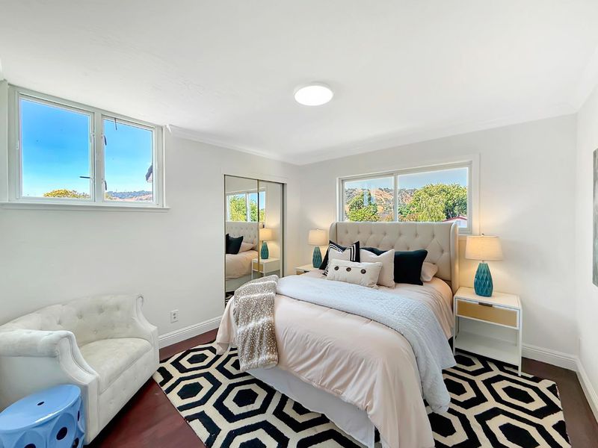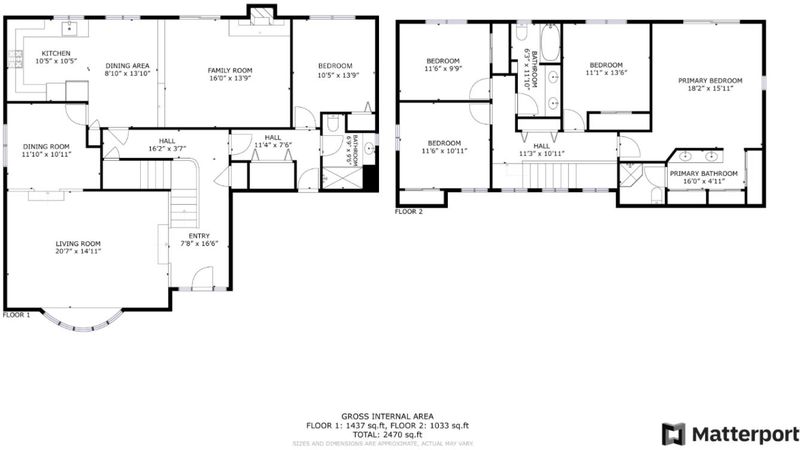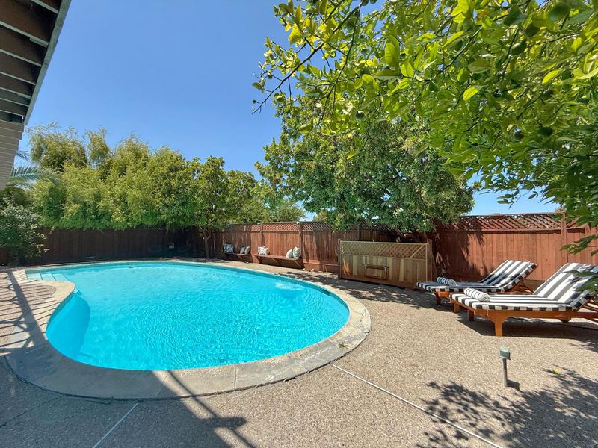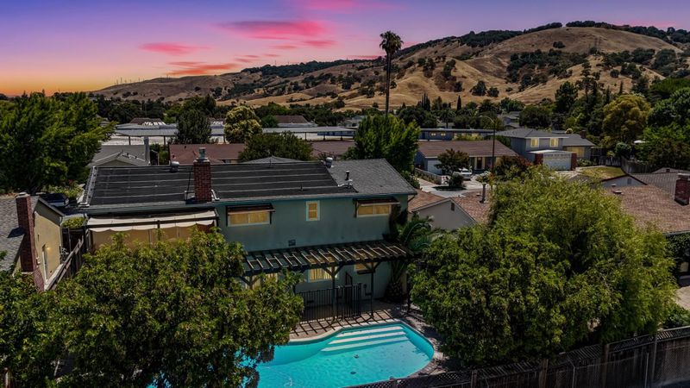
$1,798,000
2,509
SQ FT
$717
SQ/FT
519 Suisse Drive
@ Snell Avenue - 12 - Blossom Valley, San Jose
- 5 Bed
- 3 Bath
- 2 Park
- 2,509 sqft
- SAN JOSE
-

Welcome home to a spacious & lovingly maintained 2-story home nestled near the scenic foothills of South San Jose's desirable Santa Teresa neighborhood. This thoughtfully updated residence offers a bright & versatile floorplan designed for comfortable living & effortless entertaining. Soaring ceilings & abundant natural light enhance the formal living room, while the adjacent dining area sets the stage for memorable gatherings. Toward the rear of the home, the kitchen & breakfast nook connect seamlessly to a relaxed family room, creating the perfect hub for daily life. A ground-floor bedroom & full bath provide ideal accommodations for guests or multigenerational living. Upstairs, the expansive primary suite offers a peaceful retreat, joined by three additional bedrooms that can easily flex as a home office or additional living space. Step outside to the backyard oasis featuring a covered patio, & a sparkling in-ground pool just in time for summer. Additional highlights include dual-pane windows, central heat & AC, attached 2-car garage. Located near Santa Teresa High School & close to local parks, shopping, dining, and major commuter routes including Highways 85 and 87, this move-in ready gem offers the best of California-style living in a highly sought-after neighborhood.
- Days on Market
- 5 days
- Current Status
- Active
- Original Price
- $1,798,000
- List Price
- $1,798,000
- On Market Date
- Jul 24, 2025
- Property Type
- Single Family Home
- Area
- 12 - Blossom Valley
- Zip Code
- 95123
- MLS ID
- ML82015699
- APN
- 689-10-003
- Year Built
- 1966
- Stories in Building
- 2
- Possession
- COE
- Data Source
- MLSL
- Origin MLS System
- MLSListings, Inc.
Glider Elementary School
Public K-6 Elementary
Students: 620 Distance: 0.2mi
Phoenix High School
Public 11-12 Continuation
Students: 78 Distance: 0.3mi
Santa Teresa High School
Public 9-12 Secondary
Students: 2145 Distance: 0.3mi
Calero High
Public 10-12
Students: 366 Distance: 0.5mi
Oak Ridge Elementary School
Public K-6 Elementary
Students: 570 Distance: 0.5mi
Legacy Christian School
Private PK-8
Students: 230 Distance: 0.6mi
- Bed
- 5
- Bath
- 3
- Double Sinks, Full on Ground Floor, Primary - Stall Shower(s), Shower over Tub - 1, Stall Shower - 2+, Updated Bath
- Parking
- 2
- Attached Garage
- SQ FT
- 2,509
- SQ FT Source
- Unavailable
- Lot SQ FT
- 6,120.0
- Lot Acres
- 0.140496 Acres
- Pool Info
- Pool - In Ground
- Kitchen
- Countertop - Tile, Dishwasher, Microwave, Oven - Double, Refrigerator
- Cooling
- Central AC
- Dining Room
- Breakfast Nook, Formal Dining Room
- Disclosures
- Natural Hazard Disclosure
- Family Room
- Separate Family Room
- Flooring
- Hardwood, Laminate, Tile
- Foundation
- Concrete Perimeter and Slab
- Fire Place
- Family Room
- Heating
- Central Forced Air
- Laundry
- In Garage, Washer / Dryer
- Views
- Hills
- Possession
- COE
- Architectural Style
- Ranch
- Fee
- Unavailable
MLS and other Information regarding properties for sale as shown in Theo have been obtained from various sources such as sellers, public records, agents and other third parties. This information may relate to the condition of the property, permitted or unpermitted uses, zoning, square footage, lot size/acreage or other matters affecting value or desirability. Unless otherwise indicated in writing, neither brokers, agents nor Theo have verified, or will verify, such information. If any such information is important to buyer in determining whether to buy, the price to pay or intended use of the property, buyer is urged to conduct their own investigation with qualified professionals, satisfy themselves with respect to that information, and to rely solely on the results of that investigation.
School data provided by GreatSchools. School service boundaries are intended to be used as reference only. To verify enrollment eligibility for a property, contact the school directly.
