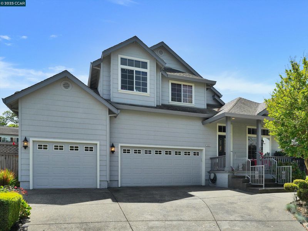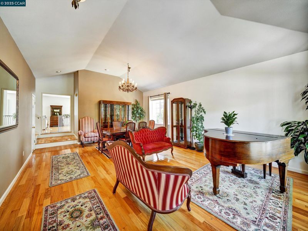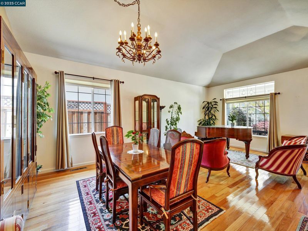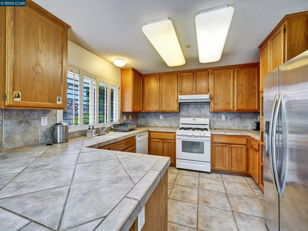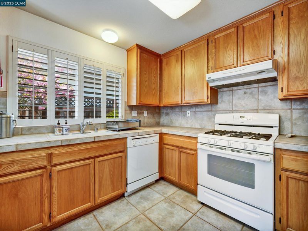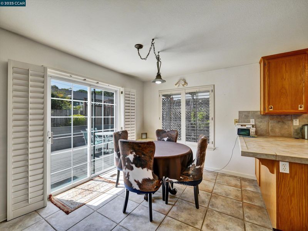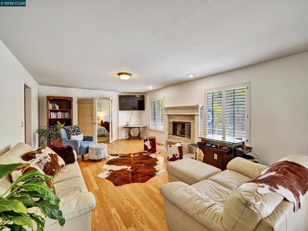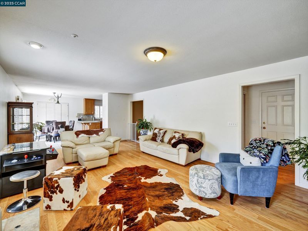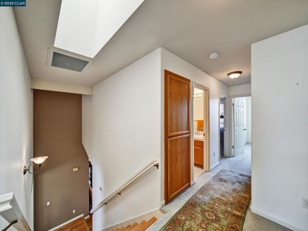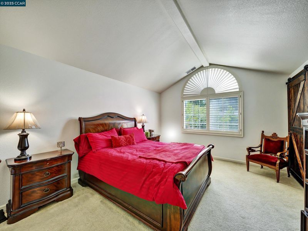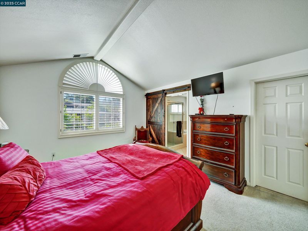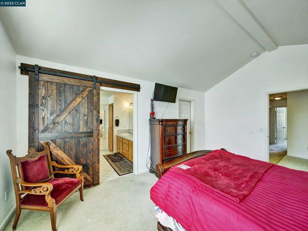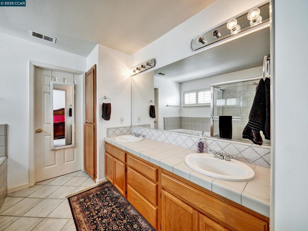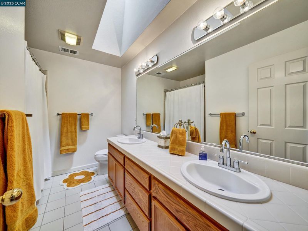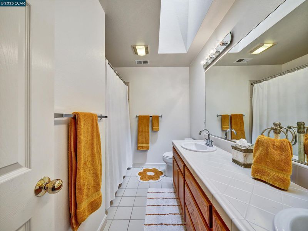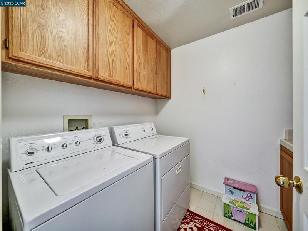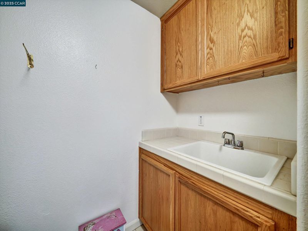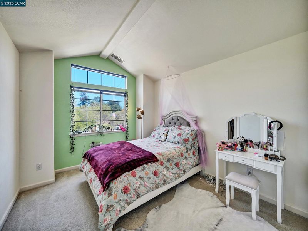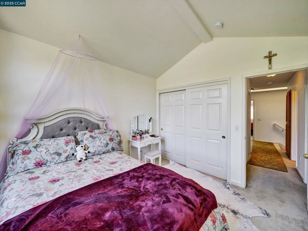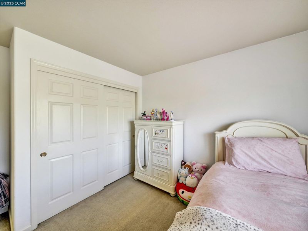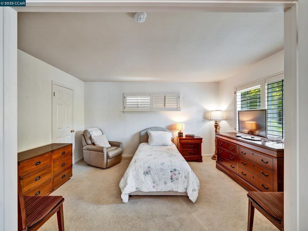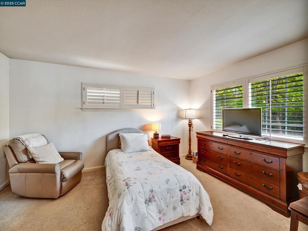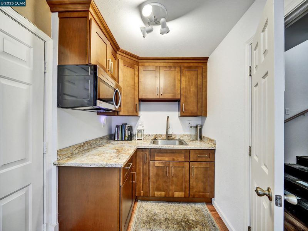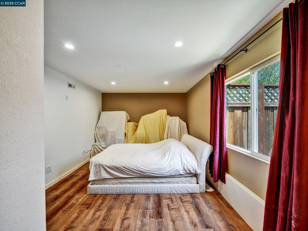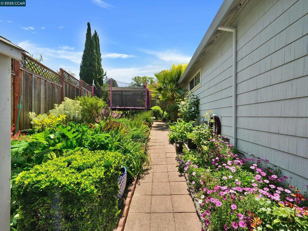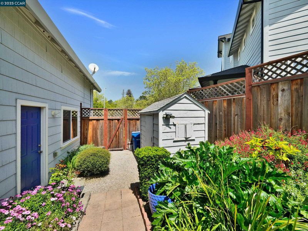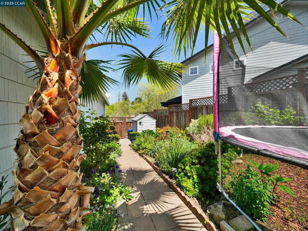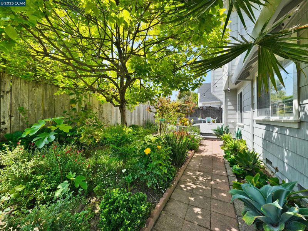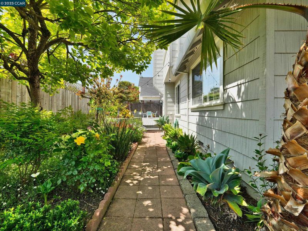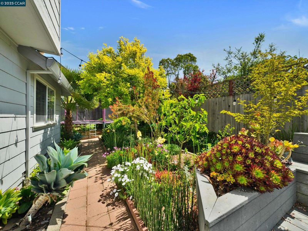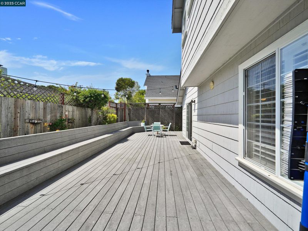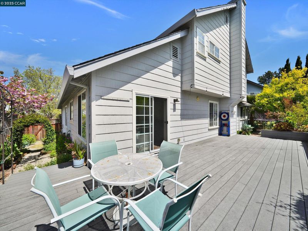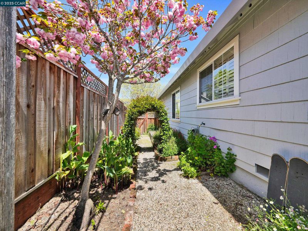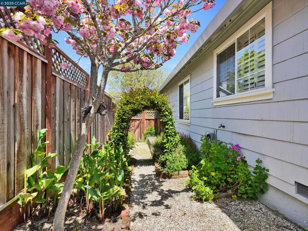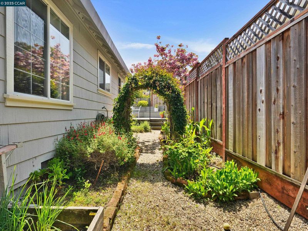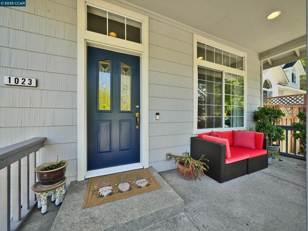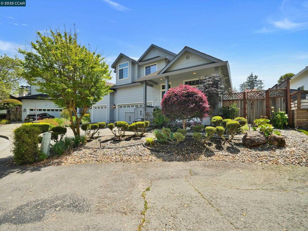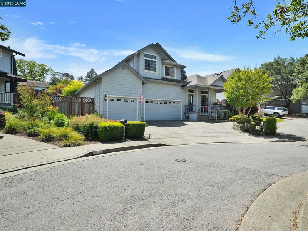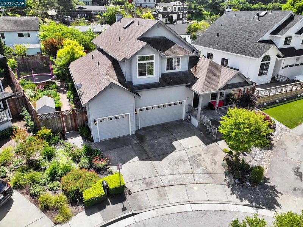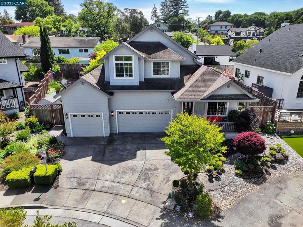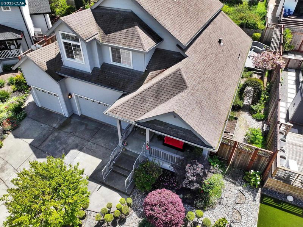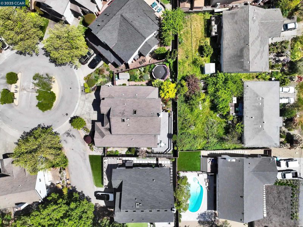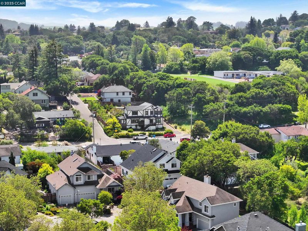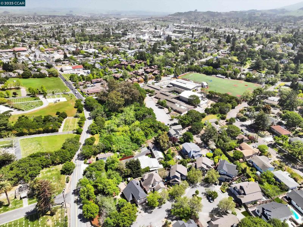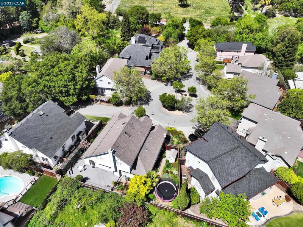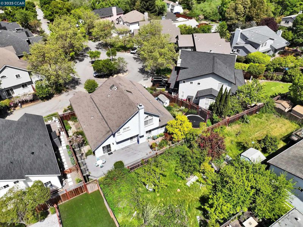
$1,200,000
2,164
SQ FT
$555
SQ/FT
1023 Gailinda Ct
@ Magnolia - Not Listed, Petaluma
- 4 Bed
- 2.5 (2/1) Bath
- 2 Park
- 2,164 sqft
- Petaluma
-

Gorgeous Cul De Sac home. Enter to a welcoming, high ceilinged Formal Living and Dining Rooms . This very well kept home has gorgeous wood floors, a Family Room to gather and cozy up to the fireplace, and a lower level bonus room with closet, used currently as a secondary Master Bedroom, that also could work as a Spacious Office or Play room. The Master Bedroom is wonderful with spa-like bathroom and walk-in closet. Small alcove for desk work. Ample laundry room with plenty of cabinets. Spacious second bath with double sinks. Storage and space abounds, great for all your family and guests' needs. Third garage space transformed into a nice, small studio with separate entrance for privacy. Enjoy and entertain in the private patio and garden with Fruit Trees. Take an easy stroll to Historic Downtown Petaluma with great architecture, entertainment and restaurants. Coveted Cherry Valley Elementary and Middle Schools within a short walk.
- Current Status
- New
- Original Price
- $1,200,000
- List Price
- $1,200,000
- On Market Date
- Apr 26, 2025
- Property Type
- Detached
- D/N/S
- Not Listed
- Zip Code
- 94952
- MLS ID
- 41095084
- APN
- 006402030000
- Year Built
- 1998
- Stories in Building
- 2
- Possession
- COE
- Data Source
- MAXEBRDI
- Origin MLS System
- CONTRA COSTA
Mary Collins School at Cherry Valley
Charter K-8 Elementary, Yr Round
Students: 390 Distance: 0.1mi
St. Vincent De Paul High School
Private 9-12 Secondary, Religious, Coed
Students: 295 Distance: 0.1mi
St. Vincent De Paul Elementary School
Private K-8 Elementary, Religious, Coed
Students: 220 Distance: 0.7mi
Valley Vista Elementary School
Public K-6 Elementary
Students: 288 Distance: 0.8mi
Crossroads School
Public 7-9 Opportunity Community
Students: 11 Distance: 1.0mi
Petaluma Junior High School
Public 7-8 Middle
Students: 585 Distance: 1.0mi
- Bed
- 4
- Bath
- 2.5 (2/1)
- Parking
- 2
- Attached, Converted Garage, Garage Faces Front, Remote, See Remarks, Garage Door Opener
- SQ FT
- 2,164
- SQ FT Source
- Assessor Auto-Fill
- Lot SQ FT
- 6,501.0
- Lot Acres
- 0.15 Acres
- Pool Info
- None
- Kitchen
- Dishwasher, Disposal, Gas Range, Microwave, Free-Standing Range, Refrigerator, Dryer, Washer, Gas Water Heater, Counter - Tile, Garbage Disposal, Gas Range/Cooktop, Range/Oven Free Standing
- Cooling
- None
- Disclosures
- Nat Hazard Disclosure
- Entry Level
- Exterior Details
- Backyard, Back Yard, Front Yard, Side Yard, Landscape Back, Landscape Front, Landscape Misc
- Flooring
- Hardwood, Tile, Carpet
- Foundation
- Fire Place
- Family Room
- Heating
- Forced Air, Natural Gas
- Laundry
- Dryer, Laundry Room, Washer, Cabinets, See Remarks
- Upper Level
- 3 Bedrooms, 2 Baths, Primary Bedrm Suite - 1, Laundry Facility, Loft
- Main Level
- 1 Bedroom, 1 Bath, Main Entry
- Possession
- COE
- Architectural Style
- Contemporary
- Non-Master Bathroom Includes
- Shower Over Tub, Skylight, Tile, Double Sinks
- Construction Status
- Existing
- Additional Miscellaneous Features
- Backyard, Back Yard, Front Yard, Side Yard, Landscape Back, Landscape Front, Landscape Misc
- Location
- Court, Cul-De-Sac, Irregular Lot, Secluded, Front Yard, Landscape Front, Landscape Back
- Roof
- Other
- Water and Sewer
- Public
- Fee
- Unavailable
MLS and other Information regarding properties for sale as shown in Theo have been obtained from various sources such as sellers, public records, agents and other third parties. This information may relate to the condition of the property, permitted or unpermitted uses, zoning, square footage, lot size/acreage or other matters affecting value or desirability. Unless otherwise indicated in writing, neither brokers, agents nor Theo have verified, or will verify, such information. If any such information is important to buyer in determining whether to buy, the price to pay or intended use of the property, buyer is urged to conduct their own investigation with qualified professionals, satisfy themselves with respect to that information, and to rely solely on the results of that investigation.
School data provided by GreatSchools. School service boundaries are intended to be used as reference only. To verify enrollment eligibility for a property, contact the school directly.
