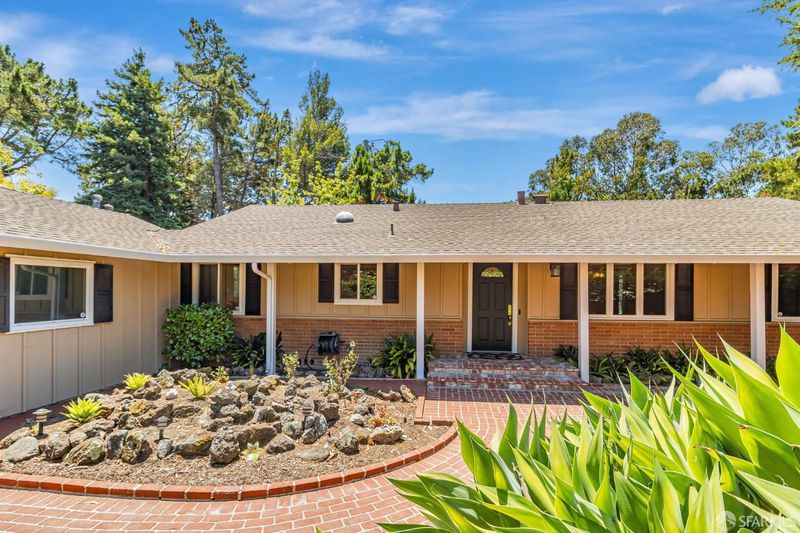
$2,598,000
2,430
SQ FT
$1,069
SQ/FT
1426 Bel Aire Road
@ Parrott / Laurie - Baywood Park Etc, San Mateo
- 3 Bed
- 3 Bath
- 4 Park
- 2,430 sqft
- San Mateo
-

-
Sun Jul 20, 1:00 pm - 4:00 pm
Experience the serenity of the coveted Baywood Park neighborhood tucked away in the San Mateo Hills. This secluded setting offers a wonderful outdoor entertaining space with a brick courtyard and privacy hedge in the tastefully landscaped front yard. It also features upper and lower rear decks, with captivating views overlooking a beautiful valley facing west toward Crystal Springs and a lush tree-lined open space. Main level features expansive living room, with huge walk-out deck – perfect for entertaining. Kitchen has a separate eating area and some recent upgrades, including granite stone counters and stainless-steel appliances. En-suite bedroom on the main level, plus a second bedroom, hall bath, formal dining room and hardwood flooring throughout. Lower level features a spacious family/bonus room, bedroom and full bathroom with slider out to private deck, brand new luxury vinyl flooring, laundry room and temperature-controlled wine room. Attached 2-car garage plus ample space for storage in both side yards. Don’t miss the chance to own this tranquil mid-Century gem in a highly sought-after location close to highly rated schools, Crystal Springs Village shopping and CSM.
Experience the serenity of the coveted Baywood Park neighborhood tucked away in the San Mateo Hills. This secluded setting offers a wonderful outdoor entertaining space with a large brick courtyard and privacy hedge in the tastefully landscaped front yard. It also features upper and lower rear decks, with captivating views overlooking a beautiful valley facing west toward Crystal Springs and a lush tree-lined open space. Main level features expansive living room, with huge walk-out deck - perfect for entertaining. Kitchen has a separate eating area and some recent upgrades, including granite stone counters and stainless-steel appliances. En-suite bedroom on the main level, plus a second bedroom, hall bath, formal dining room and hardwood flooring throughout. Lower level features a spacious family/bonus room, bedroom and full bathroom with slider out to private deck, brand new luxury vinyl flooring, laundry room and temperature-controlled wine room. Attached 2-car garage with workshop space plus massive storage under house with shelving and lighting. Don't miss the chance to own this tranquil mid-Century gem in a highly sought-after location close to highly rated schools, Crystal Springs Village shopping, CSM & Farmers Market and easy access to Hwy 92 and 280.
- Days on Market
- 0 days
- Current Status
- Active
- Original Price
- $2,598,000
- List Price
- $2,598,000
- On Market Date
- Jul 17, 2025
- Property Type
- Single Family Residence
- Area
- Baywood Park Etc
- Zip Code
- 94402
- MLS ID
- 425058125
- APN
- 038-155-010
- Year Built
- 1963
- Stories in Building
- Unavailable
- Possession
- Close Of Escrow
- Data Source
- BAREIS
- Origin MLS System
Odyssey School
Private 6-8 Elementary, Coed
Students: 45 Distance: 0.4mi
Highlands Elementary School
Public K-5 Elementary
Students: 527 Distance: 0.7mi
Walden School
Private 8-12 Nonprofit
Students: NA Distance: 1.3mi
Gateway Center
Public 9-12 Opportunity Community
Students: 12 Distance: 1.3mi
Margaret J. Kemp
Public 7-12
Students: 9 Distance: 1.4mi
Fusion Academy San Mateo
Private 6-12
Students: 55 Distance: 1.5mi
- Bed
- 3
- Bath
- 3
- Parking
- 4
- Attached, Garage Door Opener, Garage Facing Front, Interior Access, Side-by-Side, Workshop in Garage
- SQ FT
- 2,430
- SQ FT Source
- Assessor Auto-Fill
- Lot SQ FT
- 10,550.0
- Lot Acres
- 0.2422 Acres
- Kitchen
- Breakfast Area, Granite Counter, Pantry Cabinet, Skylight(s), Slab Counter
- Dining Room
- Formal Room
- Exterior Details
- Uncovered Courtyard
- Family Room
- Deck Attached, Great Room, View
- Living Room
- Deck Attached, Great Room, View
- Flooring
- Laminate, Tile, Wood
- Foundation
- Concrete
- Heating
- Central, Gas
- Laundry
- Inside Room, Sink, Washer/Dryer Stacked Included
- Main Level
- Bedroom(s), Dining Room, Full Bath(s), Garage, Kitchen, Living Room, Primary Bedroom, Street Entrance
- Views
- Hills, Valley
- Possession
- Close Of Escrow
- Architectural Style
- Mid-Century
- Fee
- $0
MLS and other Information regarding properties for sale as shown in Theo have been obtained from various sources such as sellers, public records, agents and other third parties. This information may relate to the condition of the property, permitted or unpermitted uses, zoning, square footage, lot size/acreage or other matters affecting value or desirability. Unless otherwise indicated in writing, neither brokers, agents nor Theo have verified, or will verify, such information. If any such information is important to buyer in determining whether to buy, the price to pay or intended use of the property, buyer is urged to conduct their own investigation with qualified professionals, satisfy themselves with respect to that information, and to rely solely on the results of that investigation.
School data provided by GreatSchools. School service boundaries are intended to be used as reference only. To verify enrollment eligibility for a property, contact the school directly.






















































































