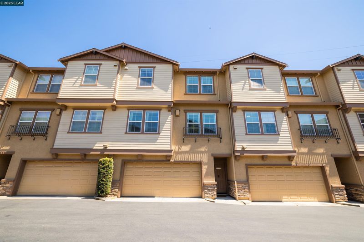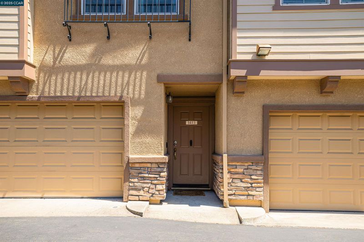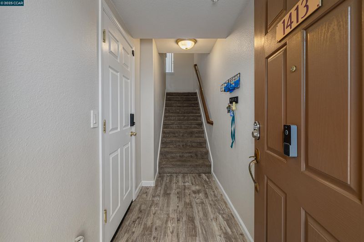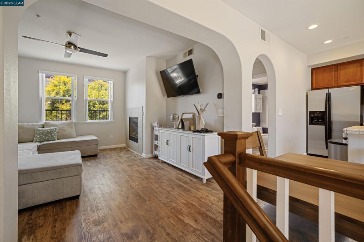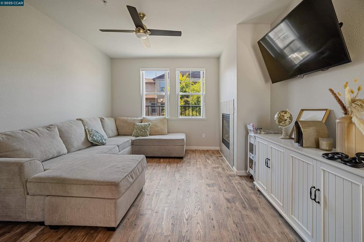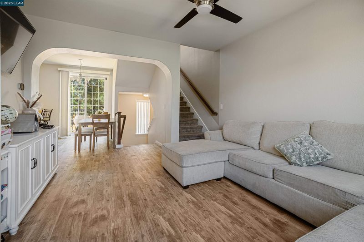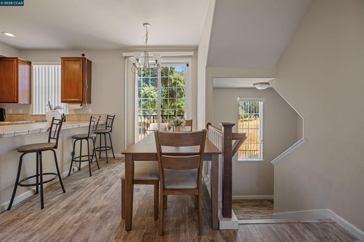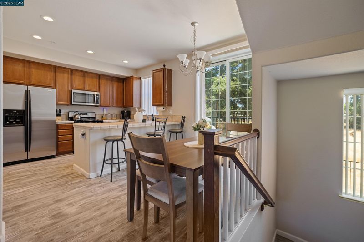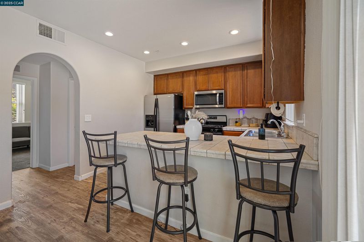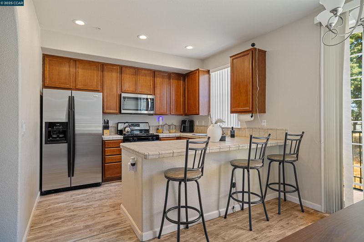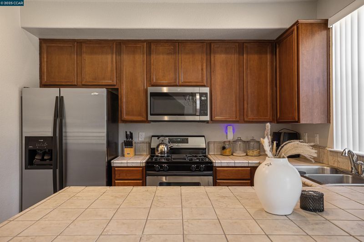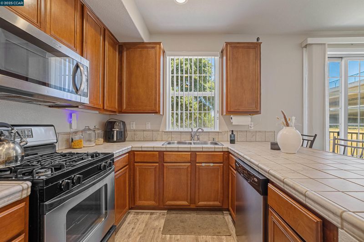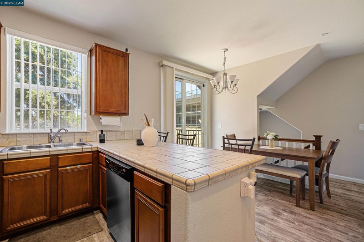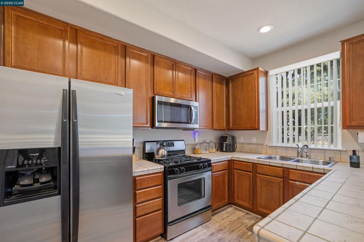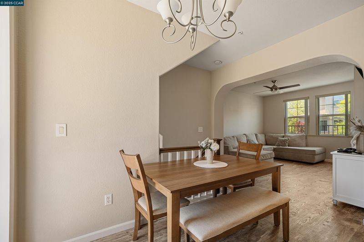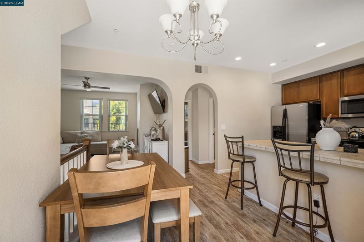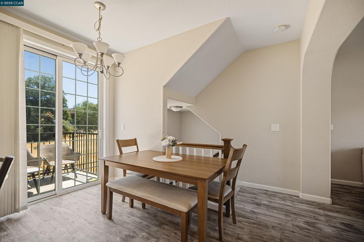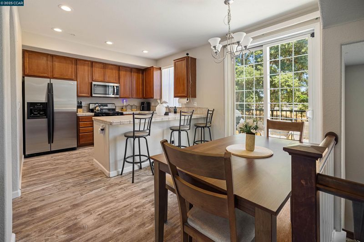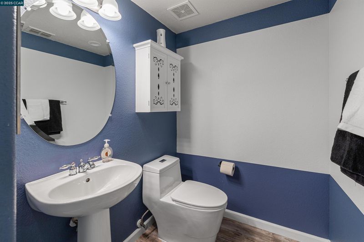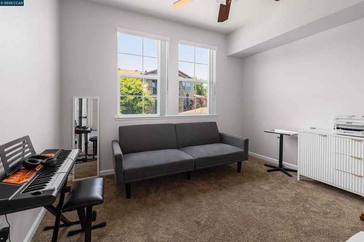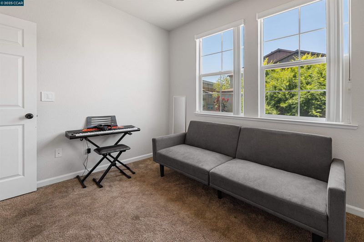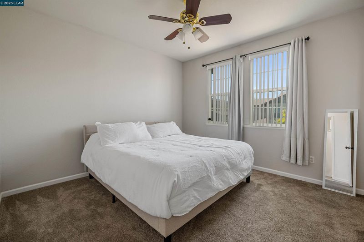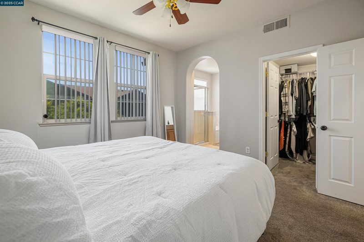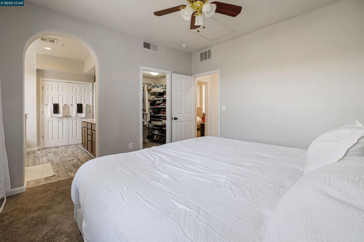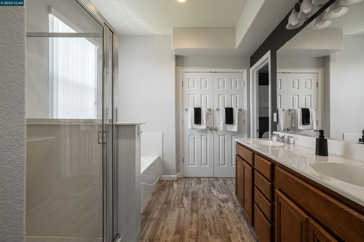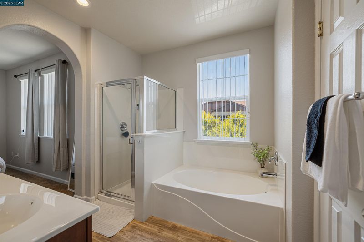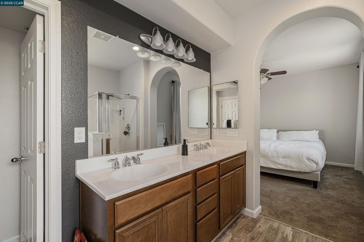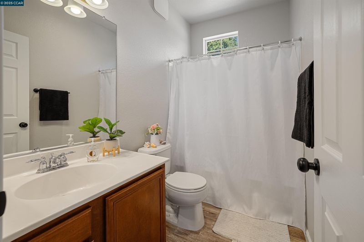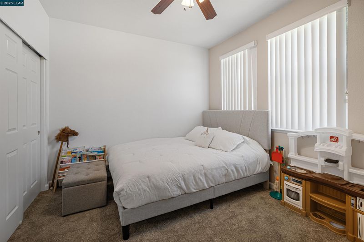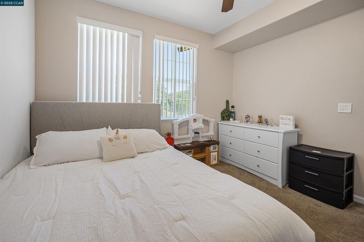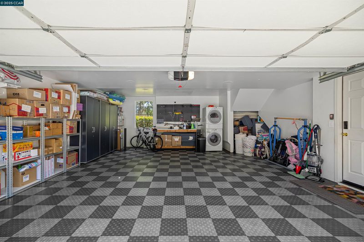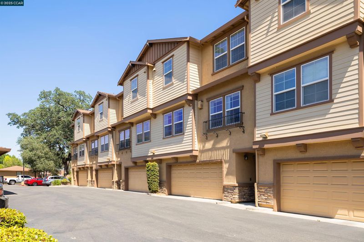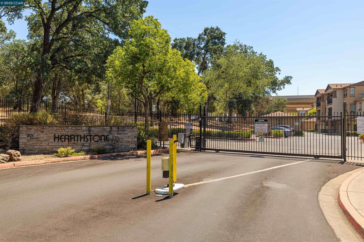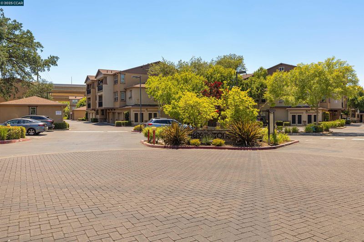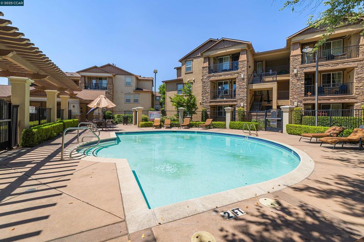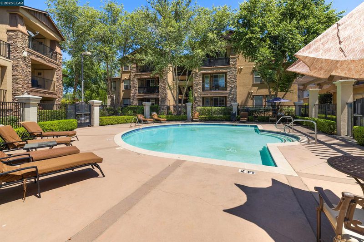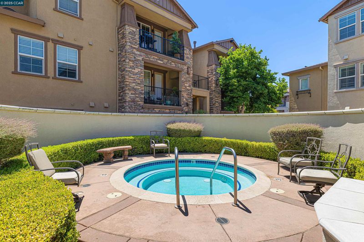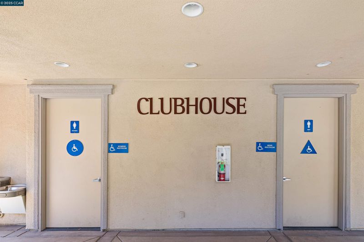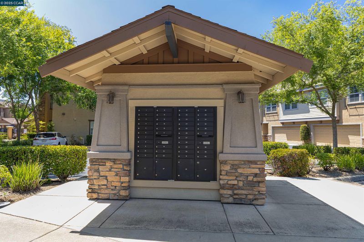
$399,900
1,195
SQ FT
$335
SQ/FT
6570 Hearthstone Cir, #1413
@ Springview Dr. - Rocklin
- 2 Bed
- 2.5 (2/1) Bath
- 2 Park
- 1,195 sqft
- Rocklin
-

Rare Rocklin Home in Hearthstone Community WITH POTENTIAL 3-BEDROOM!! Discover low-maintenance living in the sought-after Hearthstone Community! This tri-level home offers an open-concept main floor with a modern kitchen, bright living area, and a flex space ready to become a 3rd bedroom, perfect for family, guests, or a home office. Upstairs features a private primary suite, an additional bedroom, and a full bath. Downstairs, enjoy an oversized 2-car garage with extra storage for bikes, gear, and more. Prime location just minutes from The Galleria, The Fountains, Topgolf, parks, and trails—plus easy access to I-80 for commuting. Rocklin is ranked among California’s safest cities and top places to raise a family, with award-winning schools and a strong sense of community. HOA covers water, trash, and structure insurance, keeping monthly costs low. Don’t miss your chance to own in Rocklin—schedule a showing today!
- Current Status
- New
- Original Price
- $399,900
- List Price
- $399,900
- On Market Date
- Jul 17, 2025
- Property Type
- Condominium
- D/N/S
- Rocklin
- Zip Code
- 95677
- MLS ID
- 41105129
- APN
- 015510003000
- Year Built
- 2006
- Stories in Building
- Unavailable
- Possession
- Close Of Escrow
- Data Source
- MAXEBRDI
- Origin MLS System
- CONTRA COSTA
Destiny Christian
Private K
Students: 24 Distance: 0.4mi
Antelope Creek Elementary School
Public K-6 Elementary
Students: 500 Distance: 0.4mi
Maria Montessori Charter Academy
Charter K-8 Elementary
Students: 272 Distance: 0.9mi
Parker Whitney Elementary School
Public K-6 Elementary
Students: 453 Distance: 1.4mi
Stoneridge Elementary School
Public K-5 Elementary, Coed
Students: 642 Distance: 1.4mi
Adventure Christian
Private K-8 Elementary, Religious, Coed
Students: 406 Distance: 1.5mi
- Bed
- 2
- Bath
- 2.5 (2/1)
- Parking
- 2
- Attached, Garage Door Opener
- SQ FT
- 1,195
- SQ FT Source
- Assessor Auto-Fill
- Lot SQ FT
- 670.0
- Lot Acres
- 0.02 Acres
- Pool Info
- Pool/Spa Combo, Community
- Kitchen
- Dishwasher, Gas Range, Microwave, Free-Standing Range, Refrigerator, Self Cleaning Oven, Counter - Solid Surface, Tile Counters, Disposal, Gas Range/Cooktop, Range/Oven Free Standing, Self-Cleaning Oven
- Cooling
- Central Air
- Disclosures
- Nat Hazard Disclosure
- Entry Level
- 2
- Exterior Details
- Front Yard
- Flooring
- Laminate, Carpet
- Foundation
- Fire Place
- Gas Piped
- Heating
- Central
- Laundry
- Hookups Only, In Garage
- Main Level
- Main Entry
- Possession
- Close Of Escrow
- Architectural Style
- Contemporary
- Construction Status
- Existing
- Additional Miscellaneous Features
- Front Yard
- Location
- Cul-De-Sac, Secluded, Landscaped, Paved, Private, Security Gate
- Roof
- Composition Shingles
- Water and Sewer
- Public
- Fee
- $325
MLS and other Information regarding properties for sale as shown in Theo have been obtained from various sources such as sellers, public records, agents and other third parties. This information may relate to the condition of the property, permitted or unpermitted uses, zoning, square footage, lot size/acreage or other matters affecting value or desirability. Unless otherwise indicated in writing, neither brokers, agents nor Theo have verified, or will verify, such information. If any such information is important to buyer in determining whether to buy, the price to pay or intended use of the property, buyer is urged to conduct their own investigation with qualified professionals, satisfy themselves with respect to that information, and to rely solely on the results of that investigation.
School data provided by GreatSchools. School service boundaries are intended to be used as reference only. To verify enrollment eligibility for a property, contact the school directly.
