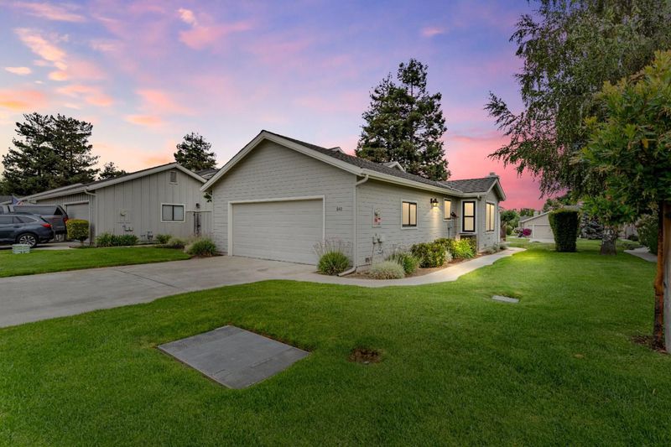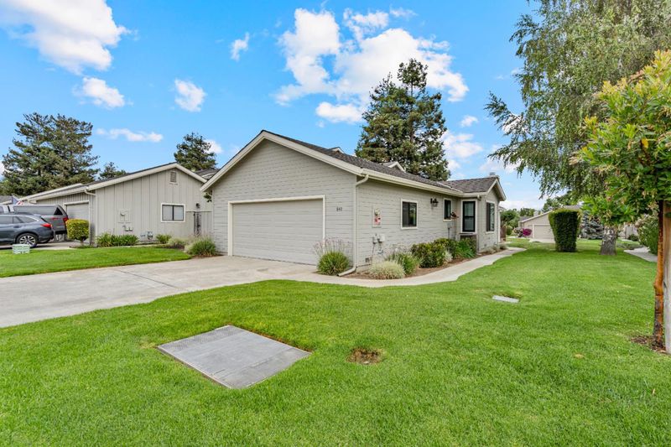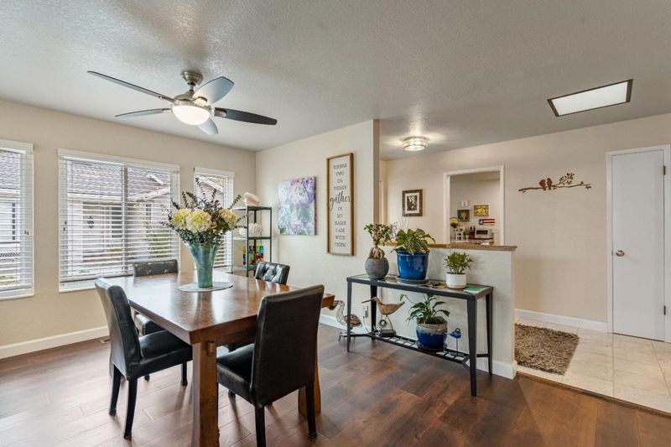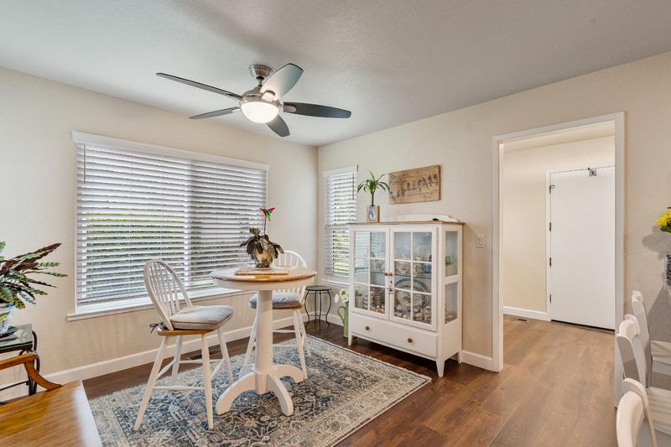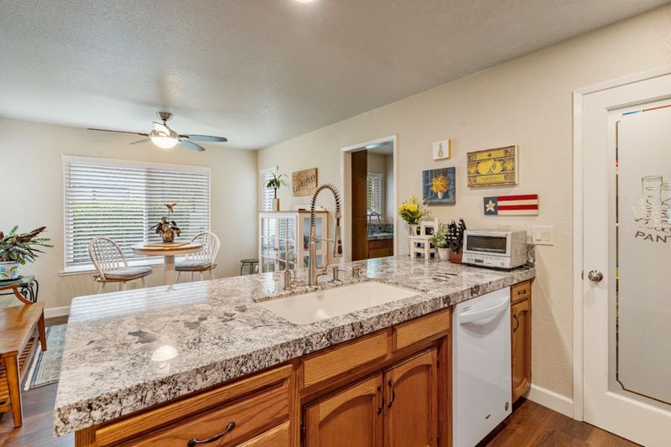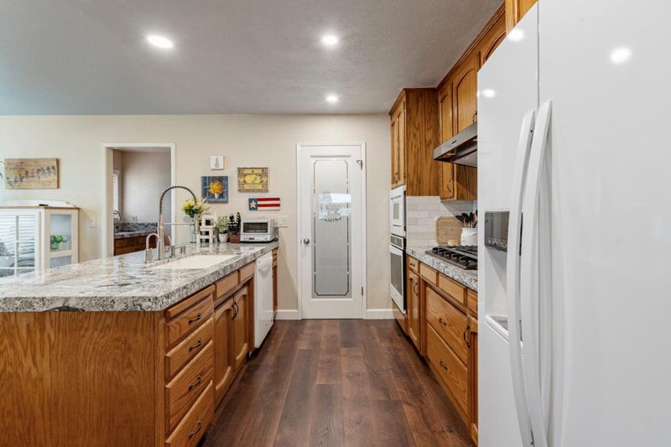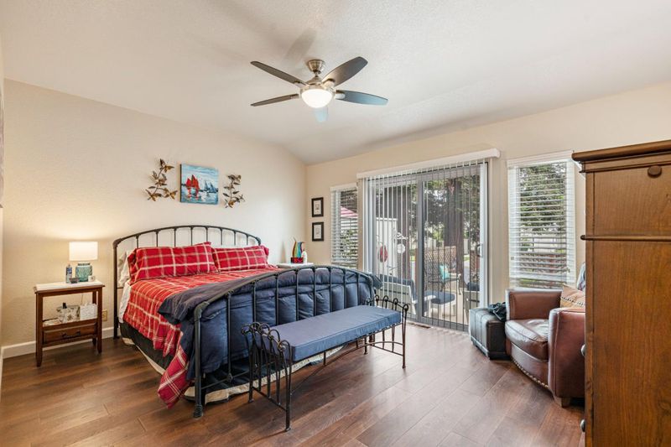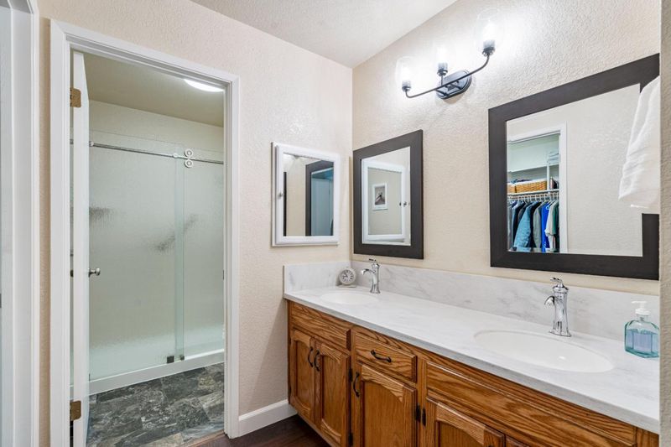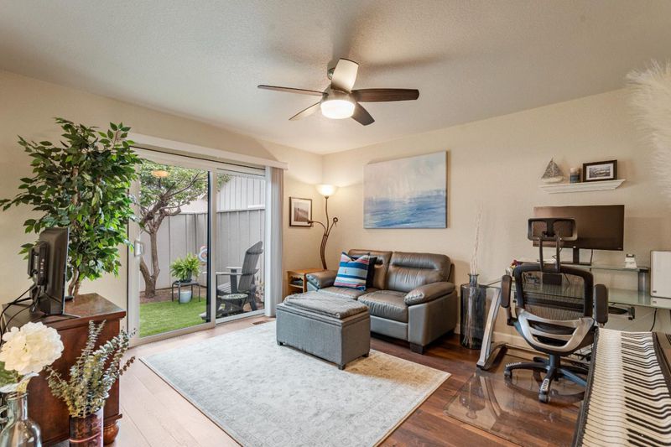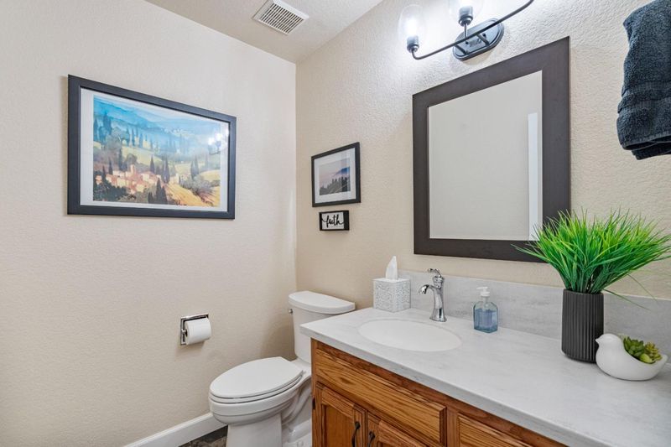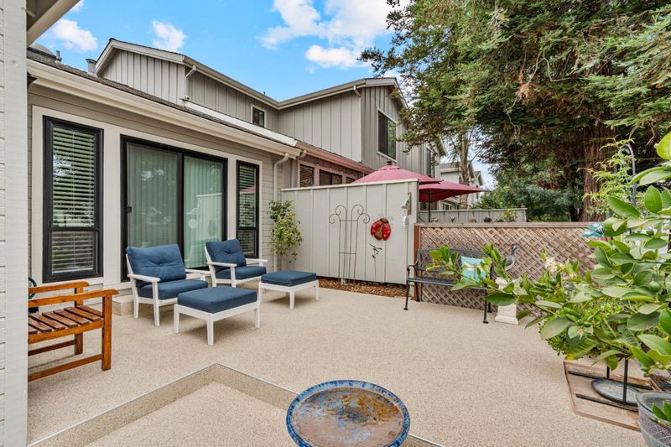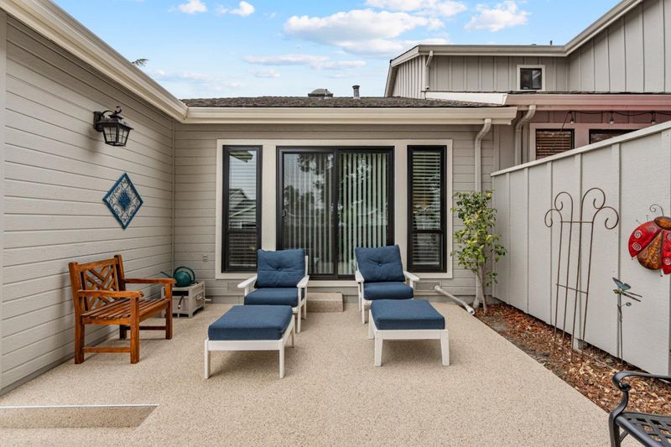
$739,900
1,690
SQ FT
$438
SQ/FT
840 Helen Drive
@ Duffin Drive - 186 - Ridgemark, Hollister
- 2 Bed
- 3 (2/1) Bath
- 2 Park
- 1,690 sqft
- HOLLISTER
-

Rare, single-story unit at The Bluff's! Check out this end unit with SO many upgrades before it's too late! Recent updating includes: Milgard windows & sliders ("Oreo" style black exterior/white interior. So cool! ), barn door style primary shower door with rain glass, rain glass at second bath shower enclosure, owned solar system with backup battery, marble entry & marble fireplace surround & hearth, extensive LVP flooring throughout, kitchen upgrades include granite slab counter with Kohler undermount sink & semi-pro faucet, 5 burner gas cooktop, newer oven, microwave dishwasher, & disposal, granite slab counter at laundry room, Corian counters in bathrooms with chrome fixtures, water softener & purifier system, cabinet pulls, light fixtures, furnace & AC units. But wait, there's more! Unique pebble stone flatwork at rear patio, Snap Power Guide Lights at wall plugs, awesome custom epoxy garage floor, new insulation at attic & subfloor that is over-code, garage door & opener, water heater, blinds, door hardware, & much more! Courtyard has low maintenance artificial turf, apricot, apple, & lemon tree too! What are you waiting for? Opportunities like this don't come along every day. Call your Realtor today & come see why this just might be your next home at the Country Club?!
- Days on Market
- 0 days
- Current Status
- Active
- Original Price
- $739,900
- List Price
- $739,900
- On Market Date
- Jul 17, 2025
- Property Type
- Townhouse
- Area
- 186 - Ridgemark
- Zip Code
- 95023
- MLS ID
- ML82014969
- APN
- 020-720-020-000
- Year Built
- 1988
- Stories in Building
- 1
- Possession
- COE + 3-5 Days
- Data Source
- MLSL
- Origin MLS System
- MLSListings, Inc.
Southside Elementary School
Public K-8 Elementary
Students: 213 Distance: 0.5mi
Tres Pinos Elementary School
Public K-8 Elementary
Students: 108 Distance: 1.3mi
Cerra Vista Elementary School
Public K-5 Elementary
Students: 631 Distance: 1.7mi
Pinnacles Community School
Public 8-12
Students: 13 Distance: 1.8mi
Calvary Christian
Private K-12 Combined Elementary And Secondary, Religious, Coed
Students: 37 Distance: 2.0mi
Tres Pinos Christian
Private 1-12 Religious, Coed
Students: NA Distance: 2.0mi
- Bed
- 2
- Bath
- 3 (2/1)
- Double Sinks, Primary - Stall Shower(s), Shower over Tub - 1, Skylight, Tile, Updated Bath
- Parking
- 2
- Attached Garage, Gate / Door Opener, Guest / Visitor Parking, Off-Street Parking
- SQ FT
- 1,690
- SQ FT Source
- Unavailable
- Lot SQ FT
- 3,197.0
- Lot Acres
- 0.073393 Acres
- Kitchen
- 220 Volt Outlet, Cooktop - Gas, Countertop - Granite, Dishwasher, Garbage Disposal, Hookups - Gas, Microwave, Oven - Built-In, Oven - Electric, Oven - Self Cleaning, Pantry, Refrigerator
- Cooling
- Ceiling Fan, Central AC
- Dining Room
- Breakfast Bar, Breakfast Nook, Formal Dining Room, Skylight
- Disclosures
- Natural Hazard Disclosure
- Family Room
- No Family Room
- Flooring
- Laminate, Marble, Vinyl / Linoleum
- Foundation
- Concrete Perimeter
- Fire Place
- Gas Log, Living Room
- Heating
- Central Forced Air - Gas, Solar with Back-up
- Laundry
- Electricity Hookup (110V), Electricity Hookup (220V), Gas Hookup, Inside, Tub / Sink
- Views
- Greenbelt, Neighborhood
- Possession
- COE + 3-5 Days
- * Fee
- $365
- Name
- Ridgemark Bluff's HOA
- *Fee includes
- Common Area Electricity, Exterior Painting, Insurance - Common Area, Insurance - Structure, Landscaping / Gardening, Maintenance - Common Area, Maintenance - Road, Reserves, Roof, and Security Service
MLS and other Information regarding properties for sale as shown in Theo have been obtained from various sources such as sellers, public records, agents and other third parties. This information may relate to the condition of the property, permitted or unpermitted uses, zoning, square footage, lot size/acreage or other matters affecting value or desirability. Unless otherwise indicated in writing, neither brokers, agents nor Theo have verified, or will verify, such information. If any such information is important to buyer in determining whether to buy, the price to pay or intended use of the property, buyer is urged to conduct their own investigation with qualified professionals, satisfy themselves with respect to that information, and to rely solely on the results of that investigation.
School data provided by GreatSchools. School service boundaries are intended to be used as reference only. To verify enrollment eligibility for a property, contact the school directly.
