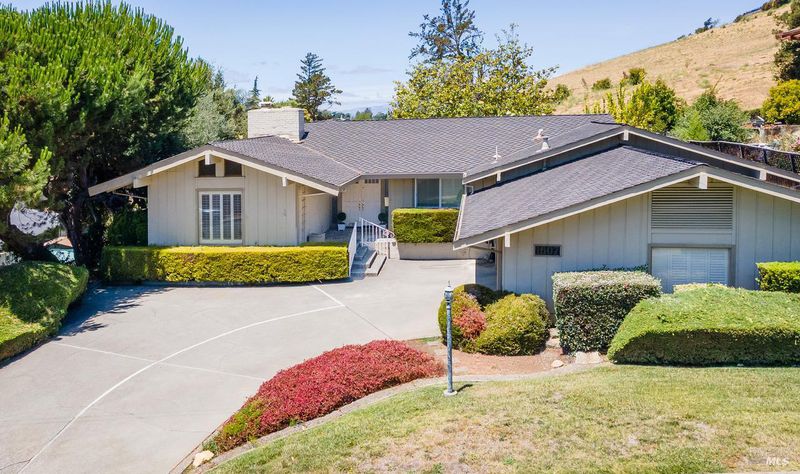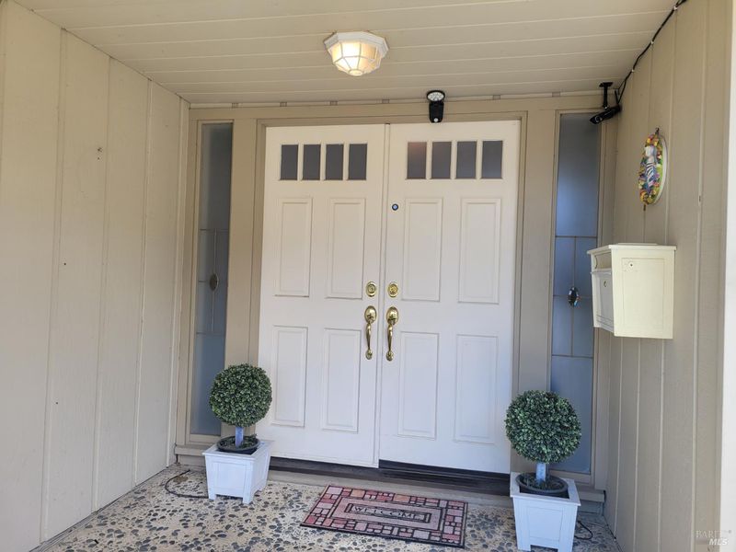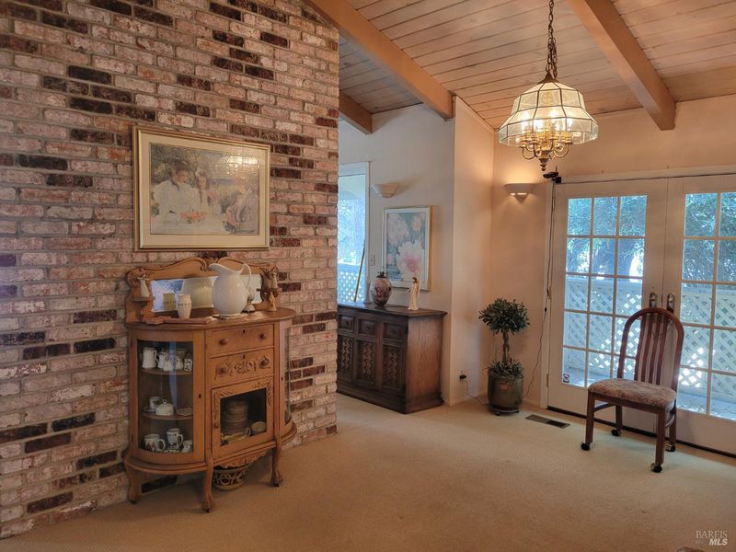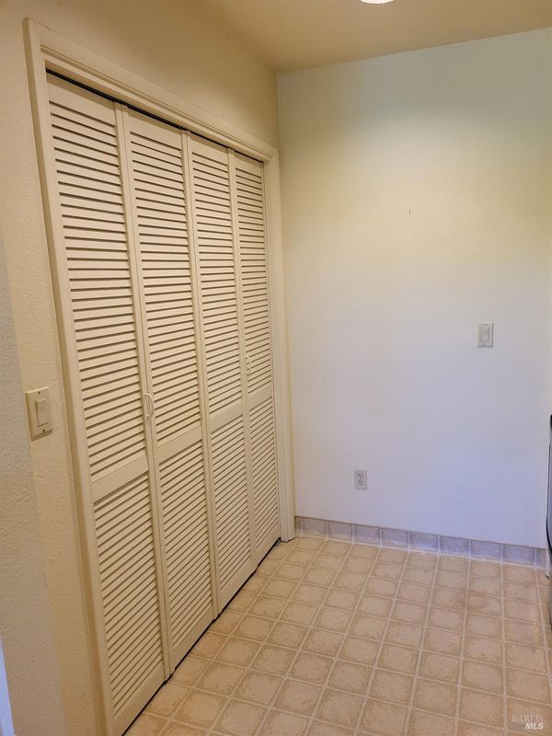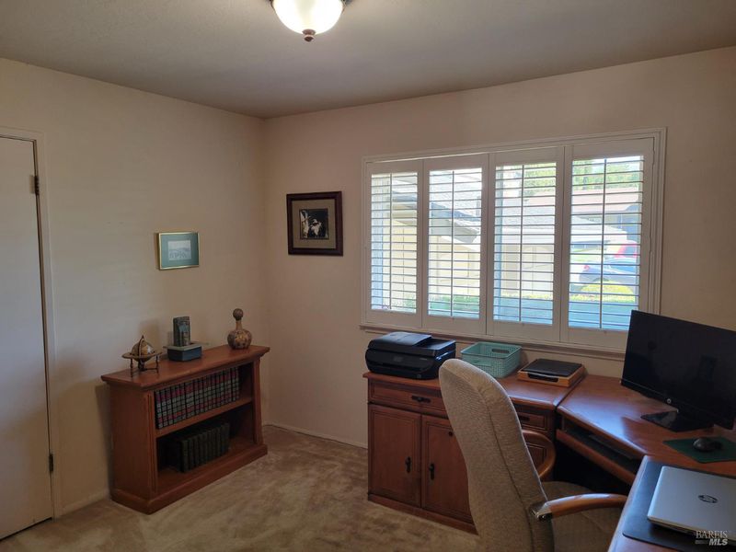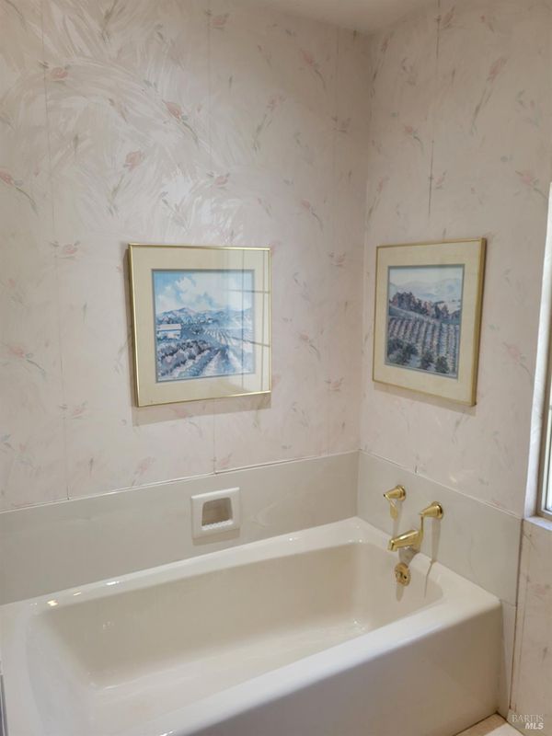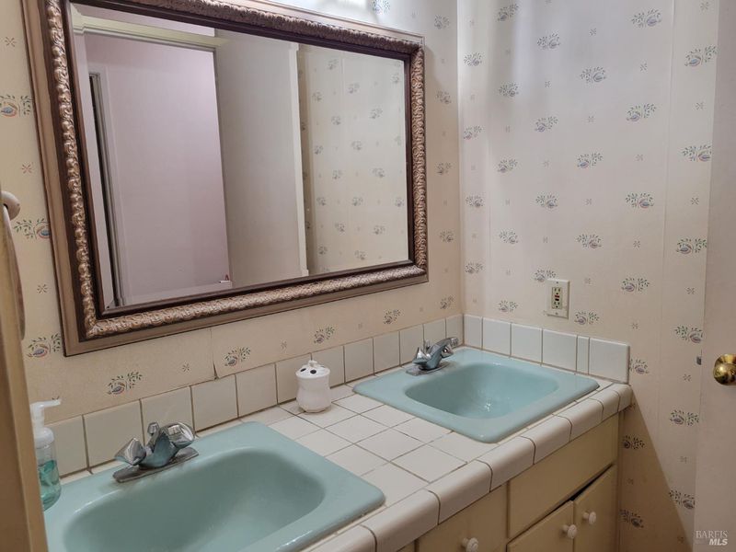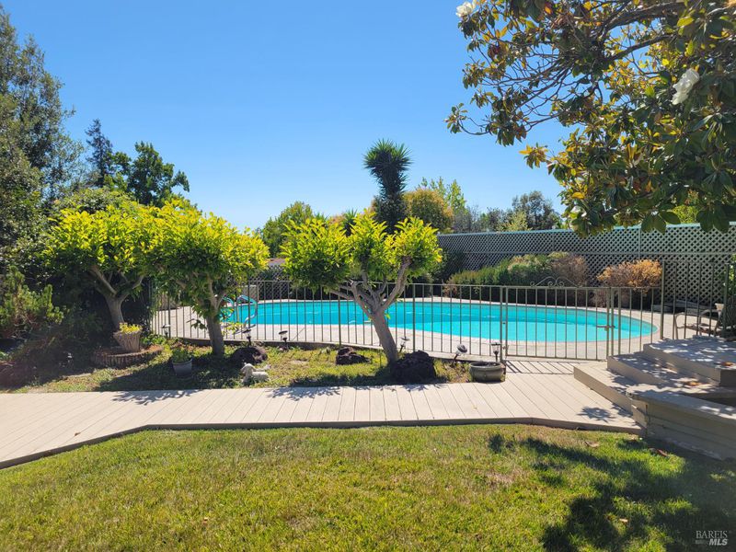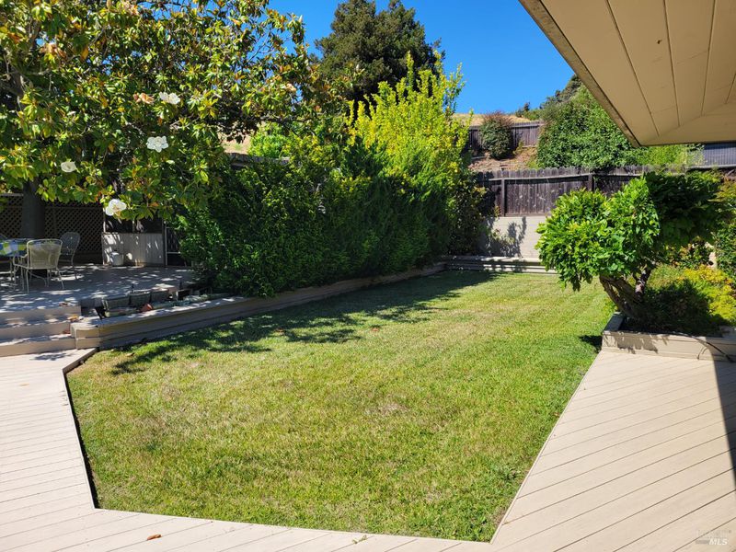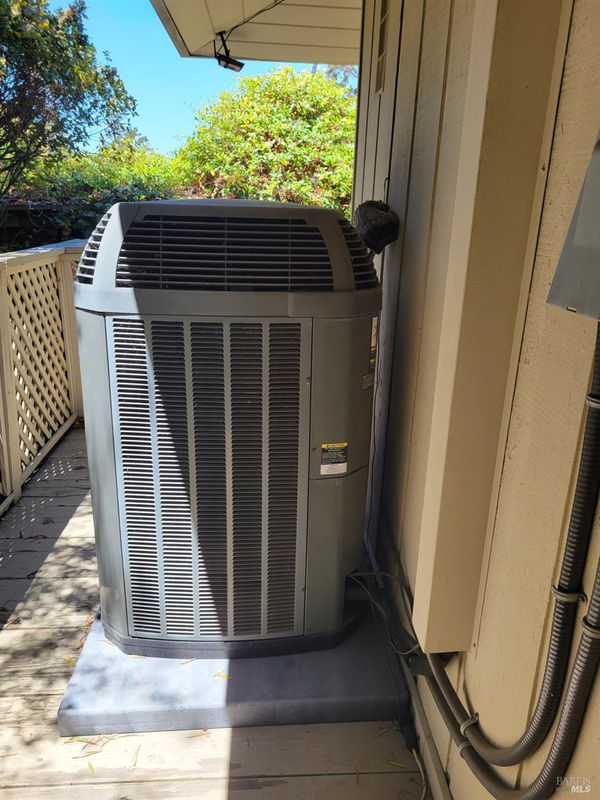
$550,000
2,352
SQ FT
$234
SQ/FT
1607 Vervais Avenue
@ Fleming East - Vallejo 1, Vallejo
- 4 Bed
- 3 (2/1) Bath
- 5 Park
- 2,352 sqft
- Vallejo
-

Beautiful sprawling single level timeless beauty! This home has 2352 sq ft was custom built, has 4 bedroom, 2.5 bath with a built-in swimming pool and views! Located in the popular Skyview subdivision. "CONTRACTORS SPECIAL" (CASH ONLY) as foundation repairs are needed! Formal entry, living & dining rooms with open beam Cathedral ceilings, raised fireplace and partial views. Kitchen has had upgrades with eating area open to the family room. Primary bedroom and one other bedroom with good size walk-in closets! Nice for entertaining inside or out! Nice landscape, indoor screened patio with barbecue pit, and a beautiful kidney shaped pool where you can enjoy views.
- Days on Market
- 2 days
- Current Status
- Active
- Original Price
- $550,000
- List Price
- $550,000
- On Market Date
- Jul 23, 2025
- Property Type
- Single Family Residence
- Area
- Vallejo 1
- Zip Code
- 94591
- MLS ID
- 325064088
- APN
- 0069-234-030
- Year Built
- 1965
- Stories in Building
- Unavailable
- Possession
- Close Of Escrow
- Data Source
- BAREIS
- Origin MLS System
North Hills Christian School
Private K-12 Combined Elementary And Secondary, Religious, Coed
Students: 302 Distance: 0.3mi
Cave Language Academy
Public K-8 Elementary
Students: 389 Distance: 0.5mi
Highland Elementary School
Public K-5 Elementary
Students: 671 Distance: 0.6mi
Vallejo Charter School
Charter K-8 Elementary, Core Knowledge
Students: 463 Distance: 0.7mi
St. Basil's
Private K-8 Elementary, Religious, Coed
Students: 246 Distance: 0.7mi
Joseph H. Wardlaw Elementary School
Public K-5 Elementary
Students: 690 Distance: 0.8mi
- Bed
- 4
- Bath
- 3 (2/1)
- Shower Stall(s), Tub
- Parking
- 5
- Attached, Garage Door Opener, Side-by-Side
- SQ FT
- 2,352
- SQ FT Source
- Assessor Auto-Fill
- Lot SQ FT
- 10,019.0
- Lot Acres
- 0.23 Acres
- Pool Info
- Fenced
- Kitchen
- Breakfast Area, Pantry Closet, Tile Counter
- Cooling
- Central
- Dining Room
- Formal Area, Other
- Living Room
- Cathedral/Vaulted, Open Beam Ceiling, View, Other
- Flooring
- Carpet, Linoleum, Wood
- Fire Place
- Living Room, Raised Hearth
- Heating
- Central
- Laundry
- Inside Room
- Main Level
- Bedroom(s), Dining Room, Family Room, Full Bath(s), Kitchen, Living Room, Primary Bedroom, Partial Bath(s)
- Views
- City, City Lights, Other
- Possession
- Close Of Escrow
- Architectural Style
- Ranch
- Fee
- $0
MLS and other Information regarding properties for sale as shown in Theo have been obtained from various sources such as sellers, public records, agents and other third parties. This information may relate to the condition of the property, permitted or unpermitted uses, zoning, square footage, lot size/acreage or other matters affecting value or desirability. Unless otherwise indicated in writing, neither brokers, agents nor Theo have verified, or will verify, such information. If any such information is important to buyer in determining whether to buy, the price to pay or intended use of the property, buyer is urged to conduct their own investigation with qualified professionals, satisfy themselves with respect to that information, and to rely solely on the results of that investigation.
School data provided by GreatSchools. School service boundaries are intended to be used as reference only. To verify enrollment eligibility for a property, contact the school directly.
