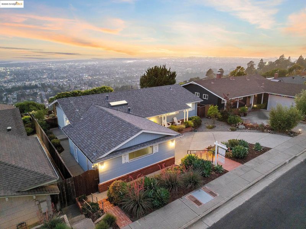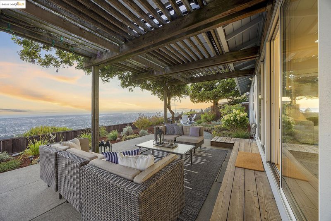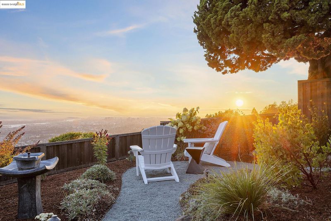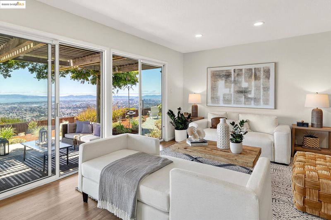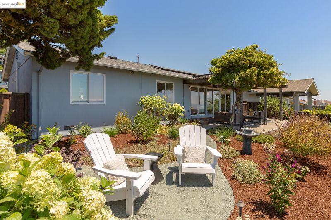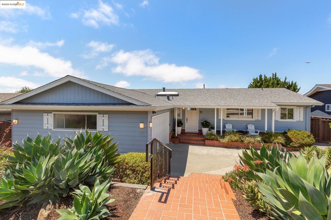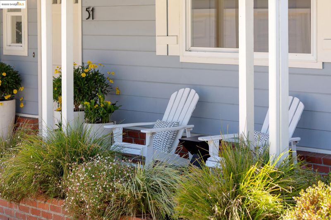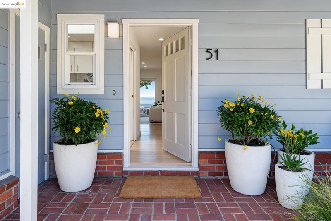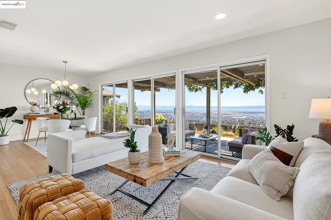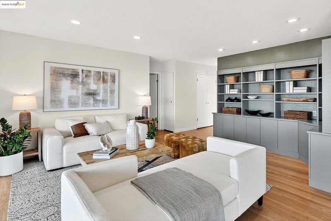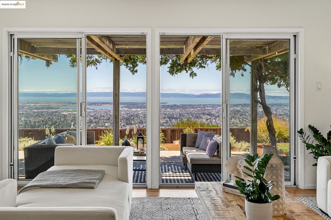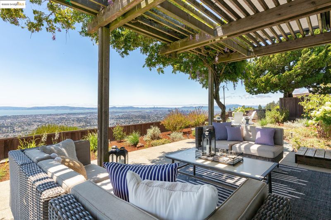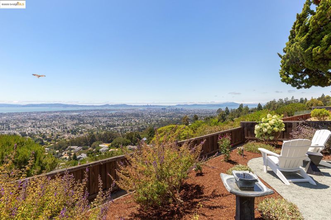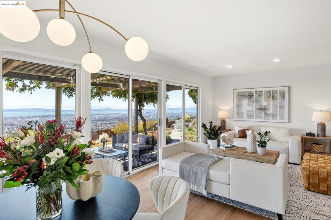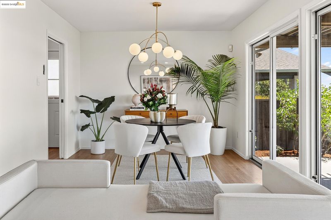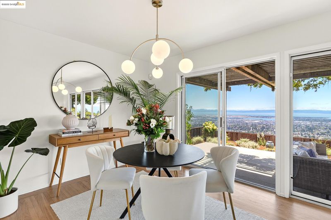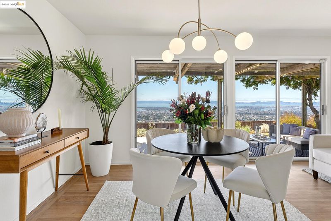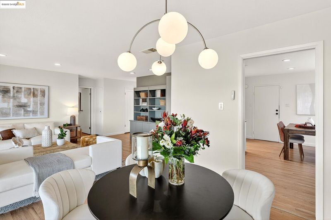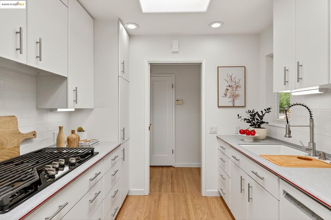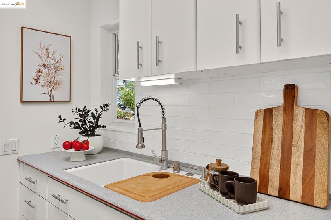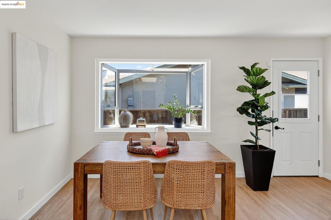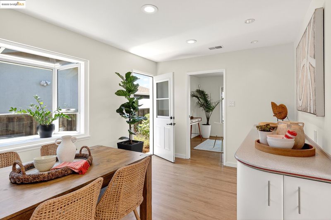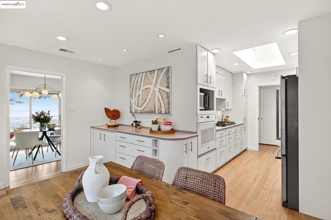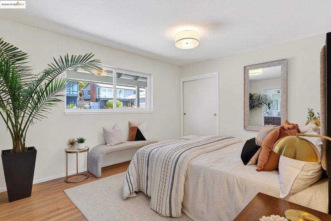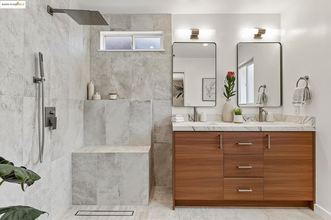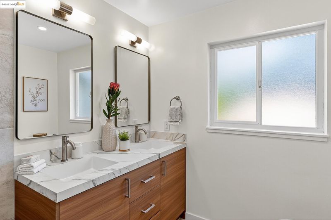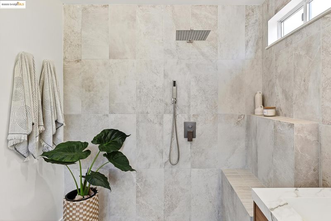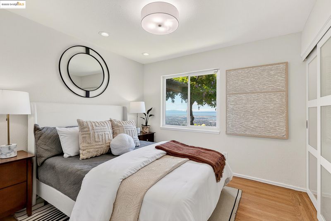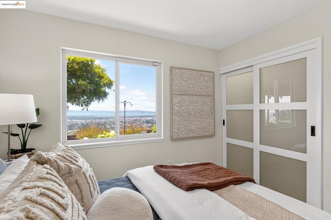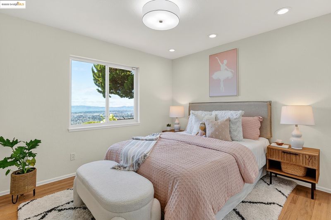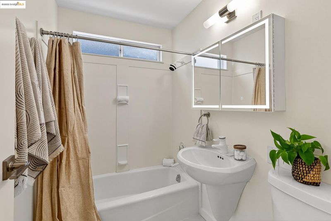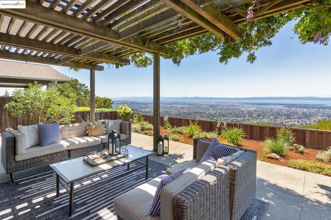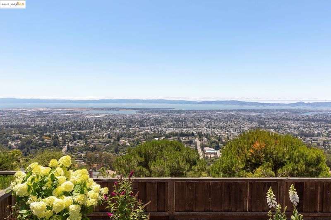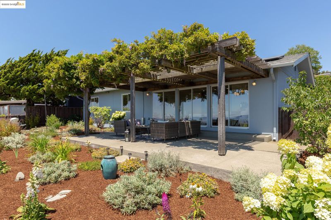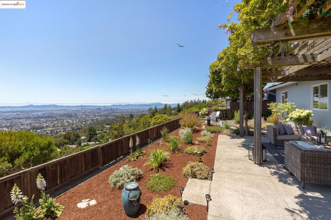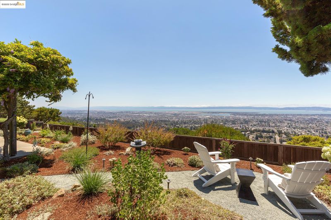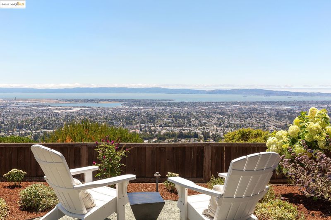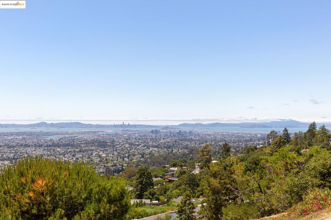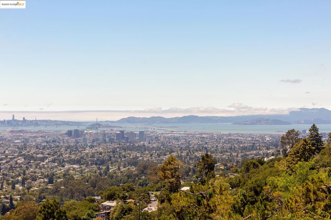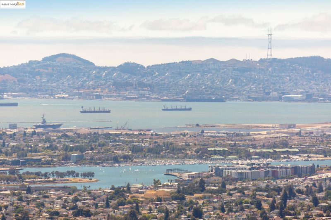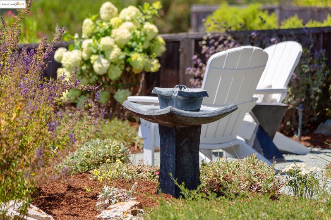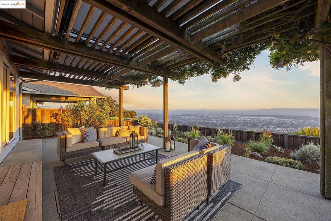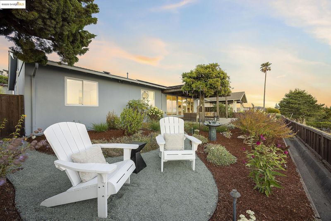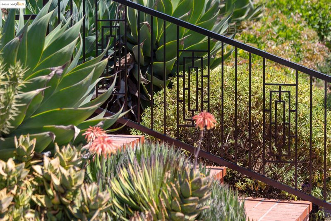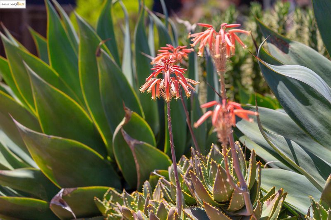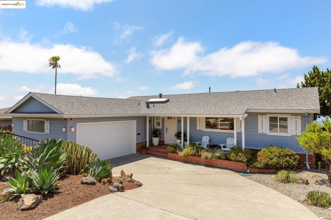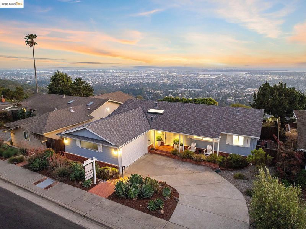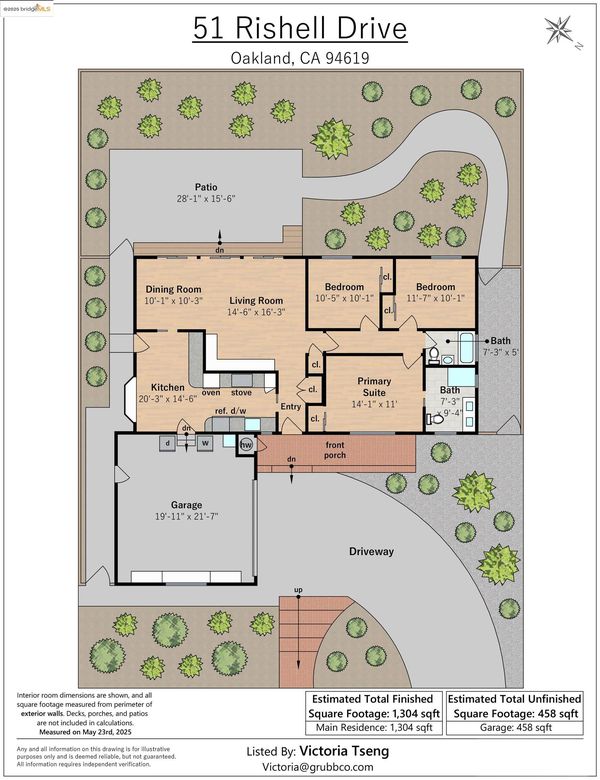
$850,000
1,300
SQ FT
$654
SQ/FT
51 Rishell Dr
@ Crestmont - Crestmont Height, Oakland
- 3 Bed
- 2 Bath
- 2 Park
- 1,300 sqft
- Oakland
-

-
Sun Jul 27, 2:00 pm - 4:30 pm
Come and See!
With sweeping views that stretch from the SF skyline and Bay Bridge to Mt. Tamalpais, this updated all-level home in the Oakland Hills offers a rare blend of simplicity, livability, and connection to nature. The circular floor plan encourages easy movement and effortless flow, with a wall of sliding glass doors that dissolves the boundary between indoor & outdoor living. A dramatic skylight crowns the kitchen, infusing the heart of the home with natural light and a sense of spaciousness, while custom built-in shelving in the living room adds function and architectural interest. Step out to a serene patio to discover a lush, mature garden sanctuary featuring flowering natives, sculptural succulents, twin bubbling fountains, and a romantic wisteria-draped arbor—an ideal setting for morning coffee or evening gatherings under the stars. Inside, the private primary wing offers a new en-suite bath with a glass-enclosed, zero-transition shower, custom tilework, dual vanity, and classic fixtures, creating a restful retreat that feels both elevated and timeless. Two additional bedrooms share an updated hallway bath featuring custom tile and an oversized LED vanity mirror. Owned solar+battery, newer roof, updated lighting throughout, and 2-car direct access garage. Close to 24, 13, & SF.
- Current Status
- New
- Original Price
- $850,000
- List Price
- $850,000
- On Market Date
- Jul 19, 2025
- Property Type
- Detached
- D/N/S
- Crestmont Height
- Zip Code
- 94619
- MLS ID
- 41105395
- APN
- 37A315047
- Year Built
- 1956
- Stories in Building
- 1
- Possession
- Close Of Escrow
- Data Source
- MAXEBRDI
- Origin MLS System
- Bridge AOR
First Covenant Treehouse Preschool & Kindergarten
Private K Preschool Early Childhood Center, Religious, Coed
Students: 107 Distance: 0.3mi
Raskob Learning Institute And Day School
Private 2-8 Special Education, Elementary, Coed
Students: 71 Distance: 0.5mi
Oakland Hebrew Day School
Private K-8 Religious, Coed
Students: 139 Distance: 0.5mi
Carl B. Munck Elementary School
Public K-5 Elementary
Students: 228 Distance: 0.5mi
Redwood Heights Elementary School
Public K-5 Elementary
Students: 372 Distance: 0.6mi
Skyline High School
Public 9-12 High
Students: 1592 Distance: 0.8mi
- Bed
- 3
- Bath
- 2
- Parking
- 2
- Attached, Off Street, Garage Door Opener
- SQ FT
- 1,300
- SQ FT Source
- Public Records
- Lot SQ FT
- 13,464.0
- Lot Acres
- 0.31 Acres
- Pool Info
- None
- Kitchen
- Gas Range, Microwave, Oven, Refrigerator, Dryer, Washer, Laminate Counters, Counter - Solid Surface, Gas Range/Cooktop, Oven Built-in
- Cooling
- Central Air
- Disclosures
- Easements, Fire Hazard Area, Nat Hazard Disclosure
- Entry Level
- Exterior Details
- Garden, Back Yard, Front Yard, Garden/Play, Side Yard, Sprinklers Automatic, Sprinklers Front, Landscape Back, Landscape Front, Low Maintenance, Yard Space
- Flooring
- Hardwood, Tile
- Foundation
- Fire Place
- None
- Heating
- Forced Air
- Laundry
- Dryer, In Garage, Washer
- Main Level
- 3 Bedrooms, 2 Baths, Primary Bedrm Suite - 1, Laundry Facility, Main Entry
- Possession
- Close Of Escrow
- Architectural Style
- Traditional
- Construction Status
- Existing
- Additional Miscellaneous Features
- Garden, Back Yard, Front Yard, Garden/Play, Side Yard, Sprinklers Automatic, Sprinklers Front, Landscape Back, Landscape Front, Low Maintenance, Yard Space
- Location
- Sloped Down, Level, Premium Lot, Front Yard, Landscaped, Private, Sprinklers In Rear
- Roof
- Composition Shingles
- Water and Sewer
- Public
- Fee
- Unavailable
MLS and other Information regarding properties for sale as shown in Theo have been obtained from various sources such as sellers, public records, agents and other third parties. This information may relate to the condition of the property, permitted or unpermitted uses, zoning, square footage, lot size/acreage or other matters affecting value or desirability. Unless otherwise indicated in writing, neither brokers, agents nor Theo have verified, or will verify, such information. If any such information is important to buyer in determining whether to buy, the price to pay or intended use of the property, buyer is urged to conduct their own investigation with qualified professionals, satisfy themselves with respect to that information, and to rely solely on the results of that investigation.
School data provided by GreatSchools. School service boundaries are intended to be used as reference only. To verify enrollment eligibility for a property, contact the school directly.
