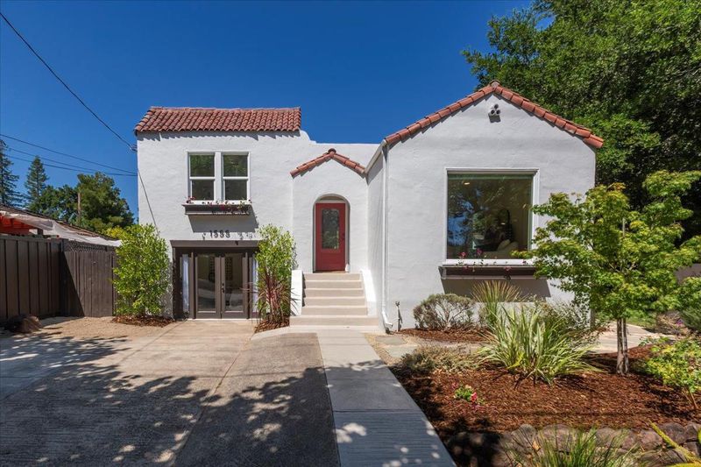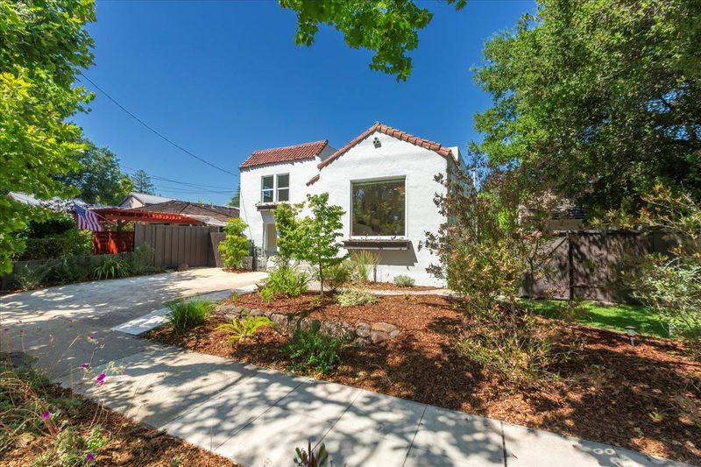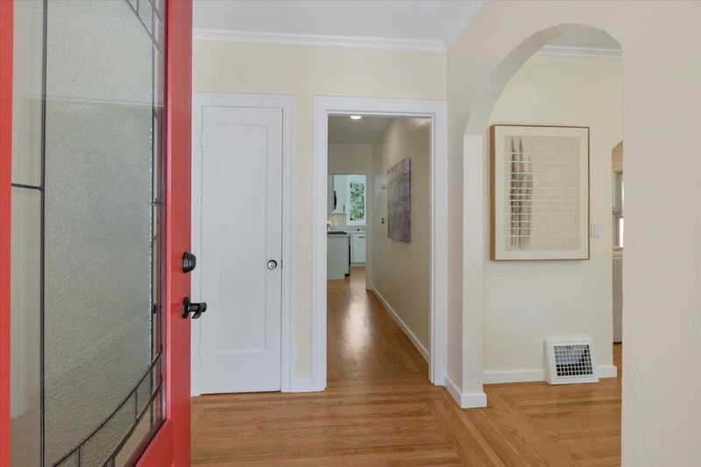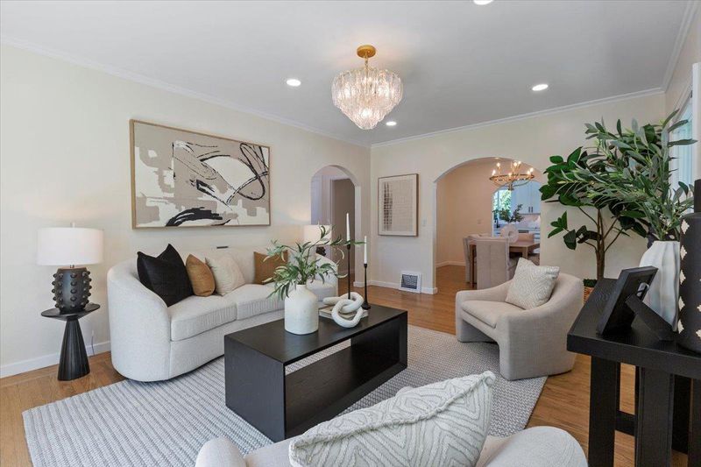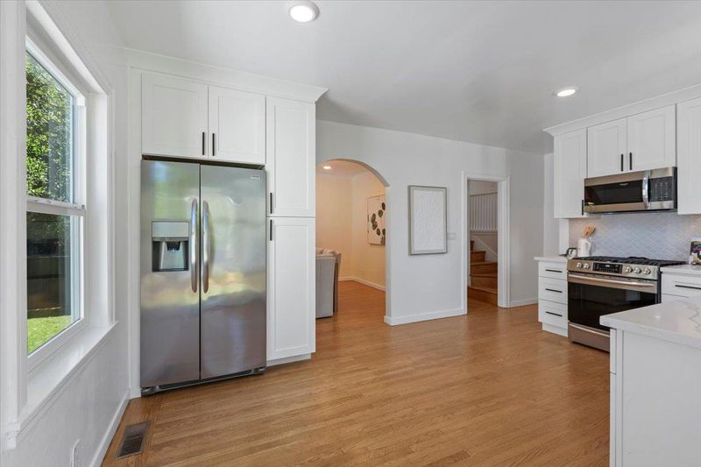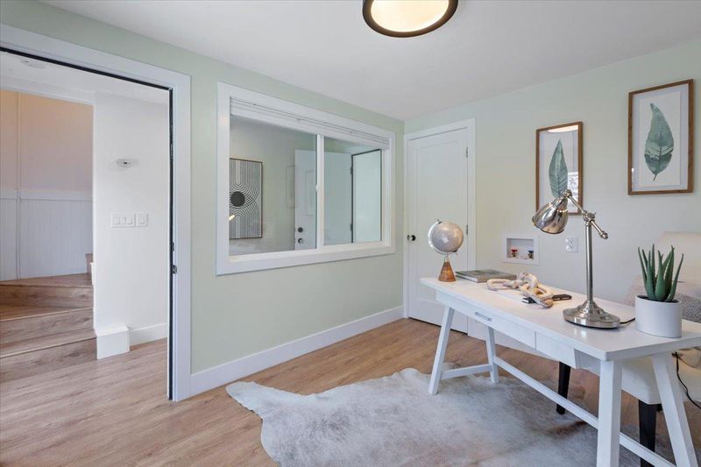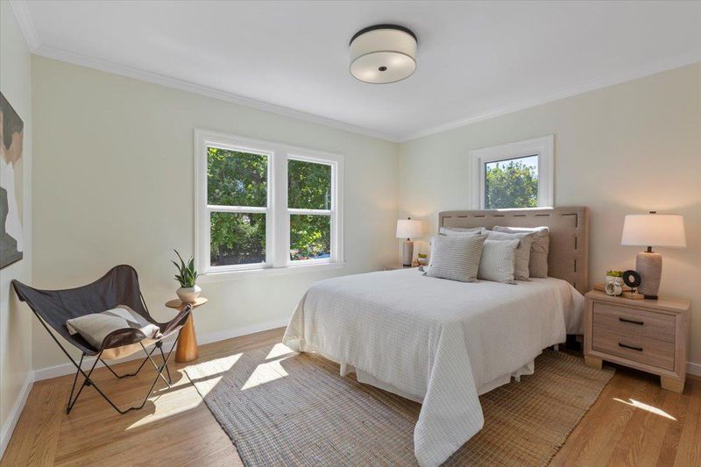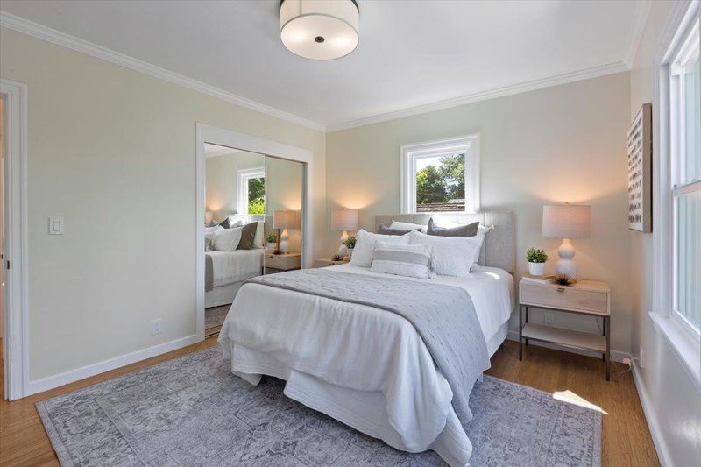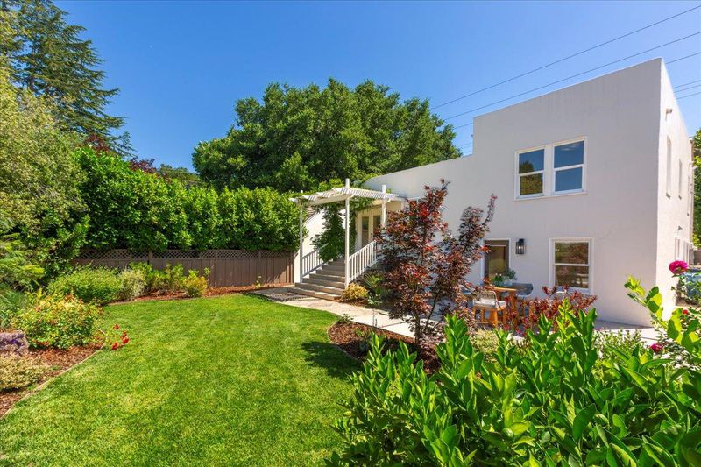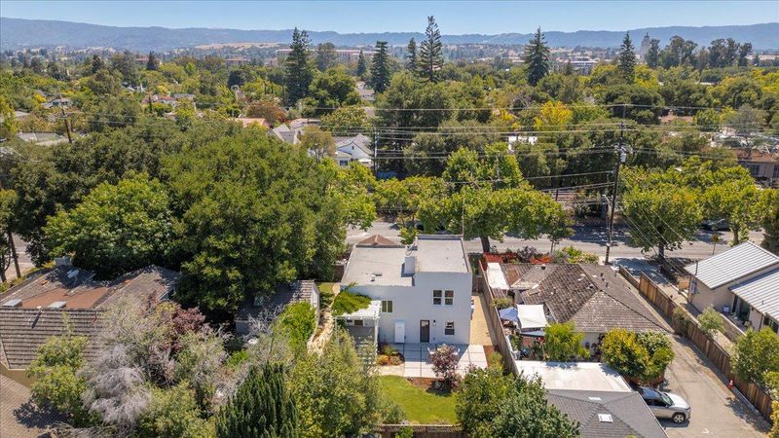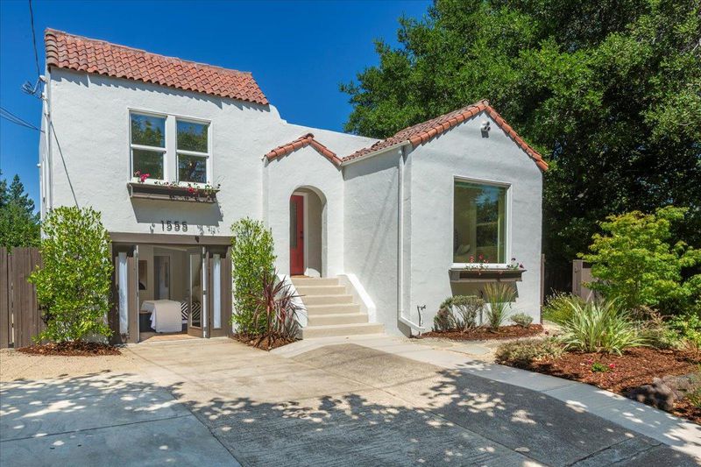
$3,500,000
1,316
SQ FT
$2,660
SQ/FT
1555 Alma Street
@ Churchill Avenue - 237 - Old Palo Alto, Palo Alto
- 3 Bed
- 2 (1/1) Bath
- 4 Park
- 1,316 sqft
- Palo Alto
-

-
Sat Jul 19, 1:00 pm - 4:00 pm
-
Sun Jul 20, 1:00 pm - 4:00 pm
Nestled in the heart of Palo Alto, this charming 3b/1b 1316 sf 1.5-story home on a beautifully landscaped 5672 lot offers the perfect blend of comfort, convenience, and character. Situated within the highly-rated Palo Alto school district (Walter Hays, Greene Middle, & Palo Alto High), this location offers well-connected community opportunities. Just a short walk from the nearby train station, commuting and exploring the Bay Area is a breeze. The home is located in a highly walkable neighborhood with cafes, shops, and parks just steps away. Inside, a stylish color palette featuring soft neutrals, warm wood tones, and clean modern finishes creates a welcoming and timeless atmosphere. The finished lower level offers flexible space ideal for a home office, media room, or guest suite. A modern tankless water heater ensures energy efficiency, while the beautifully landscaped backyard enclosed by a rich wood fence offers a private oasis for outdoor dining, gardening, or simply relaxing. With its spacious outdoor setting and thoughtfully updated features, this home is an exceptional find in one of Silicon Valleys most desirable communities.
- Days on Market
- 0 days
- Current Status
- Active
- Original Price
- $3,500,000
- List Price
- $3,500,000
- On Market Date
- Jul 17, 2025
- Property Type
- Single Family Home
- Area
- 237 - Old Palo Alto
- Zip Code
- 94301
- MLS ID
- ML82014936
- APN
- 124-16-086
- Year Built
- 1937
- Stories in Building
- 2
- Possession
- Unavailable
- Data Source
- MLSL
- Origin MLS System
- MLSListings, Inc.
Castilleja School
Private 6-12 Combined Elementary And Secondary, All Female
Students: 430 Distance: 0.3mi
Palo Alto Adult Education
Public n/a Adult Education
Students: NA Distance: 0.4mi
Palo Alto High School
Public 9-12 Secondary
Students: 2124 Distance: 0.4mi
AltSchool Palo Alto
Private PK-8
Students: 26250 Distance: 0.5mi
Living Wisdom School Of Palo Alto
Private PK-12 Religious, Nonprofit
Students: 90 Distance: 0.6mi
Casa Dei Bambini School
Private K-1
Students: 93 Distance: 0.6mi
- Bed
- 3
- Bath
- 2 (1/1)
- Shower over Tub - 1, Solid Surface, Tile, Updated Bath
- Parking
- 4
- Parking Area
- SQ FT
- 1,316
- SQ FT Source
- Unavailable
- Lot SQ FT
- 5,660.0
- Lot Acres
- 0.129936 Acres
- Kitchen
- 220 Volt Outlet, Dishwasher, Garbage Disposal, Microwave, Countertop - Quartz, Oven Range
- Cooling
- None
- Dining Room
- Formal Dining Room
- Disclosures
- NHDS Report
- Family Room
- Other
- Flooring
- Tile, Hardwood
- Foundation
- Concrete Perimeter and Slab, Concrete Perimeter
- Heating
- Central Forced Air - Gas
- Laundry
- Electricity Hookup (110V), Electricity Hookup (220V), Other
- Views
- Neighborhood
- Architectural Style
- Mediterranean, Spanish, Traditional
- Fee
- Unavailable
MLS and other Information regarding properties for sale as shown in Theo have been obtained from various sources such as sellers, public records, agents and other third parties. This information may relate to the condition of the property, permitted or unpermitted uses, zoning, square footage, lot size/acreage or other matters affecting value or desirability. Unless otherwise indicated in writing, neither brokers, agents nor Theo have verified, or will verify, such information. If any such information is important to buyer in determining whether to buy, the price to pay or intended use of the property, buyer is urged to conduct their own investigation with qualified professionals, satisfy themselves with respect to that information, and to rely solely on the results of that investigation.
School data provided by GreatSchools. School service boundaries are intended to be used as reference only. To verify enrollment eligibility for a property, contact the school directly.
