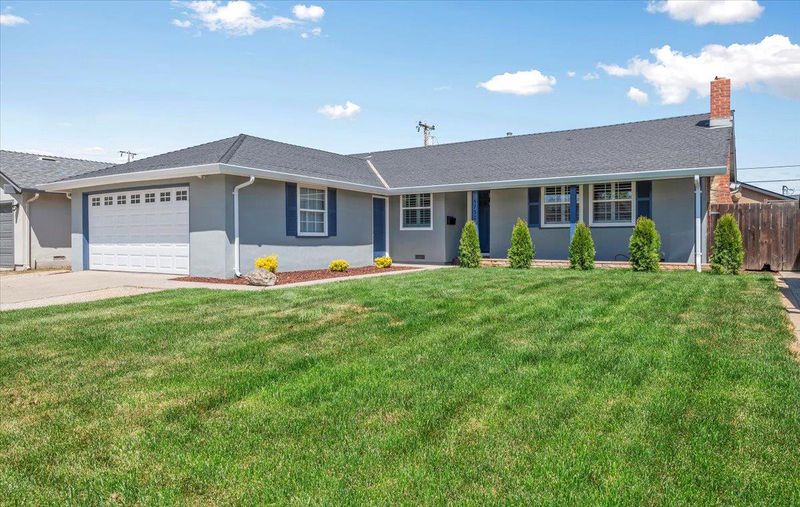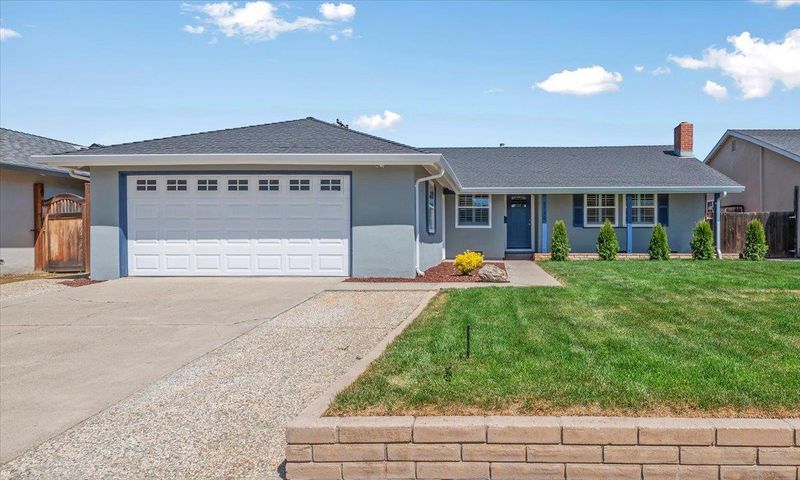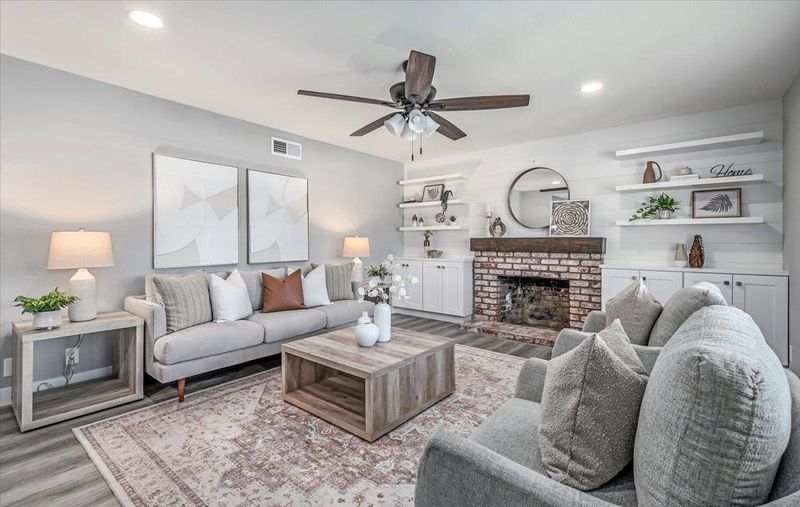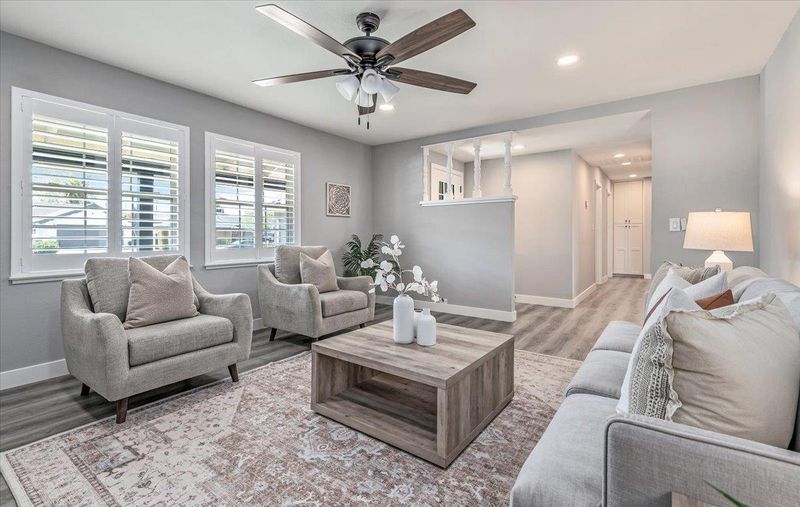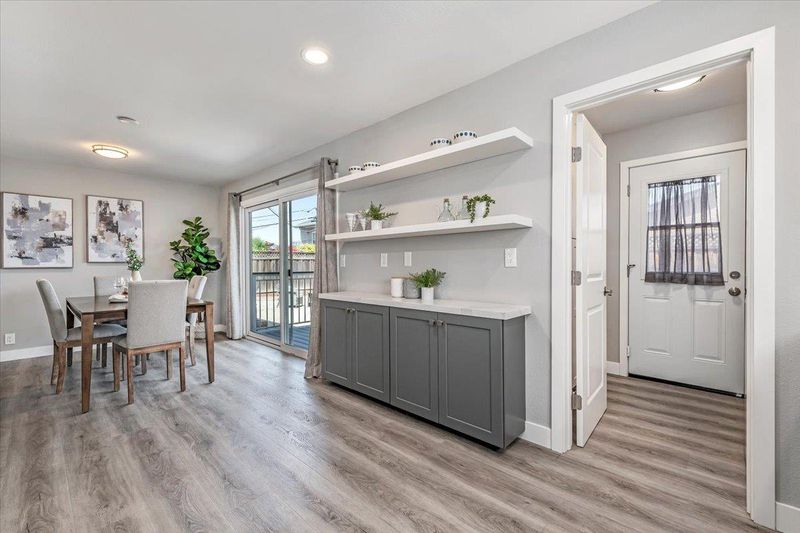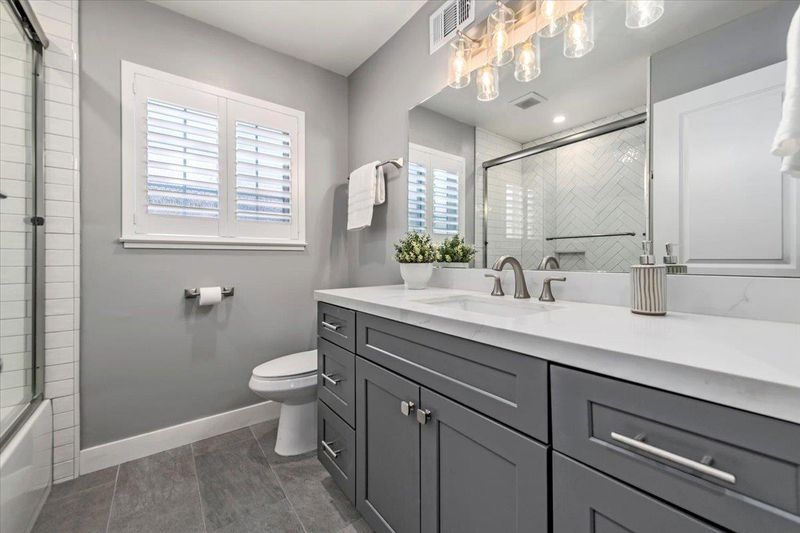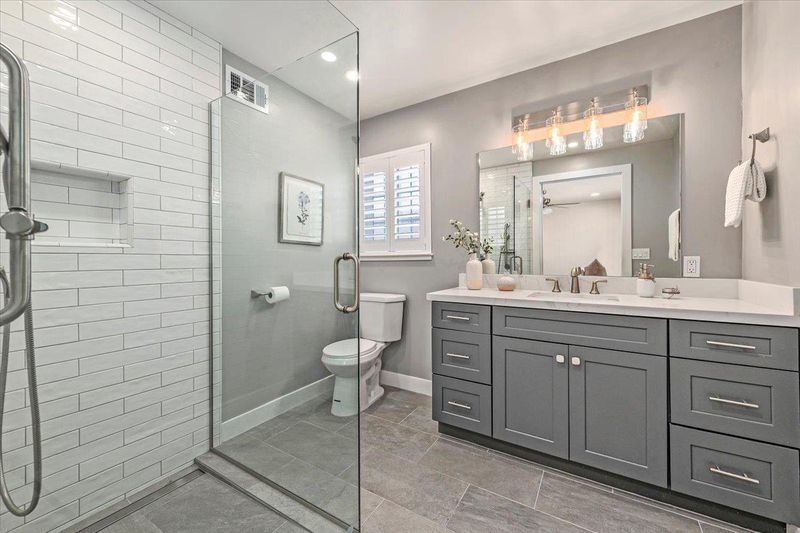 Sold 10.0% Over Asking
Sold 10.0% Over Asking
$1,650,000
1,298
SQ FT
$1,271
SQ/FT
5730 Waltrip Lane
@ Blossom Hill Rd - 14 - Cambrian, San Jose
- 3 Bed
- 2 Bath
- 2 Park
- 1,298 sqft
- SAN JOSE
-

Completely Remodeled Cambrian Home featuring: New Kitchen w New Cabinets, Quartz Counters, Stainless Appliances, Farm Sink, Can Lighting. Living Room w Wood Burning Fireplace w/ Built-in Cabinets and Shelving, Large Eating Area Overlooking Backyard. Both Bathrooms Completely Redone ... Primary Bath w Zero-Entry ADA Compliant Shower, New Vanity, Counters, Toilet, Sink, Tile Floors and Lighting. Secondary Bath Redone as well w a Shower/Tub Combination. New Furnace, A/C, Plantaion Shutters, Interior and Exterior Paint, Paneled Interior Doors, New Hardware, Ceiling Fans, New Rain Gutters, New 200-amp Electrical Service Panel. Indoor Laundry Room w Washer/Dryer to Stay plus Full Wall of Built-in Cabinetry for Added Storage and Convenient Door to the Backyard. Brand New Front Landscaping. Fenced Backyard Features a Large Covered Deck Area too.
- Days on Market
- 2 days
- Current Status
- Sold
- Sold Price
- $1,650,000
- Over List Price
- 10.0%
- Original Price
- $1,499,999
- List Price
- $1,499,999
- On Market Date
- Apr 13, 2025
- Contract Date
- Apr 15, 2025
- Close Date
- Apr 25, 2025
- Property Type
- Single Family Home
- Area
- 14 - Cambrian
- Zip Code
- 95118
- MLS ID
- ML82001992
- APN
- 567-42-067
- Year Built
- 1962
- Stories in Building
- 1
- Possession
- COE
- COE
- Apr 25, 2025
- Data Source
- MLSL
- Origin MLS System
- MLSListings, Inc.
Pioneer High School
Public 9-12 Secondary
Students: 1600 Distance: 0.5mi
Dartmouth Middle School
Public 6-8 Middle
Students: 994 Distance: 0.6mi
The Learning Company & Academy
Private K Preschool Early Childhood Center, Elementary, Coed
Students: 5 Distance: 0.7mi
Almaden Elementary School
Public K-5 Elementary
Students: 303 Distance: 0.7mi
Carden Academy of Almaden
Private K-8 Elementary, Coed
Students: 250 Distance: 0.9mi
Los Alamitos Elementary School
Public K-5 Elementary
Students: 731 Distance: 0.9mi
- Bed
- 3
- Bath
- 2
- Half on Ground Floor, Primary - Stall Shower(s), Shower over Tub - 1, Stall Shower, Updated Bath
- Parking
- 2
- Attached Garage, Electric Gate, Gate / Door Opener
- SQ FT
- 1,298
- SQ FT Source
- Unavailable
- Lot SQ FT
- 6,000.0
- Lot Acres
- 0.137741 Acres
- Kitchen
- Countertop - Quartz, Dishwasher, Exhaust Fan, Garbage Disposal, Hood Over Range, Oven Range, Oven Range - Gas, Pantry, Refrigerator
- Cooling
- Ceiling Fan, Central AC
- Dining Room
- Dining Area, Eat in Kitchen
- Disclosures
- Lead Base Disclosure, Natural Hazard Disclosure, NHDS Report
- Family Room
- No Family Room
- Foundation
- Concrete Perimeter
- Fire Place
- Living Room, Wood Burning
- Heating
- Central Forced Air
- Laundry
- Inside, Washer / Dryer
- Possession
- COE
- Fee
- Unavailable
MLS and other Information regarding properties for sale as shown in Theo have been obtained from various sources such as sellers, public records, agents and other third parties. This information may relate to the condition of the property, permitted or unpermitted uses, zoning, square footage, lot size/acreage or other matters affecting value or desirability. Unless otherwise indicated in writing, neither brokers, agents nor Theo have verified, or will verify, such information. If any such information is important to buyer in determining whether to buy, the price to pay or intended use of the property, buyer is urged to conduct their own investigation with qualified professionals, satisfy themselves with respect to that information, and to rely solely on the results of that investigation.
School data provided by GreatSchools. School service boundaries are intended to be used as reference only. To verify enrollment eligibility for a property, contact the school directly.
