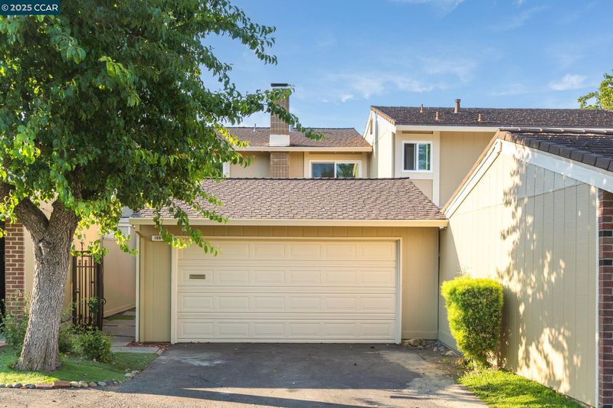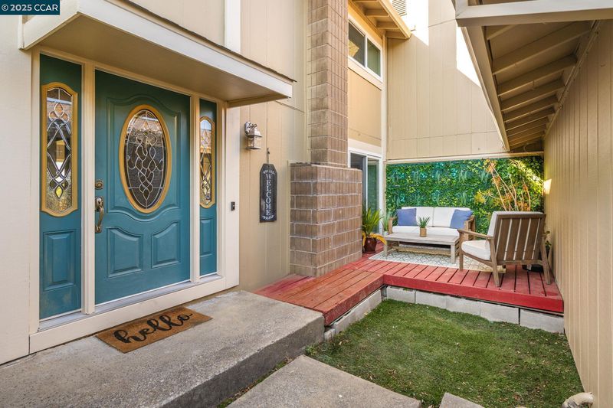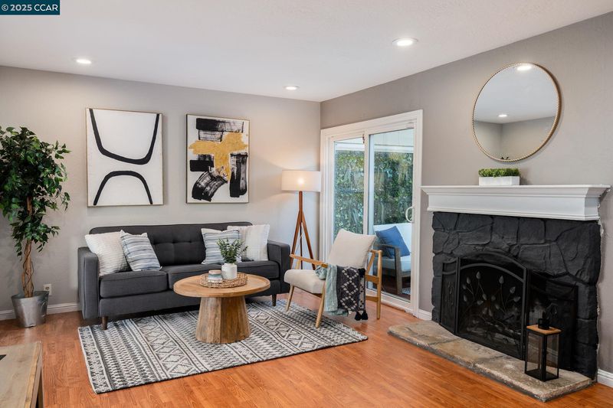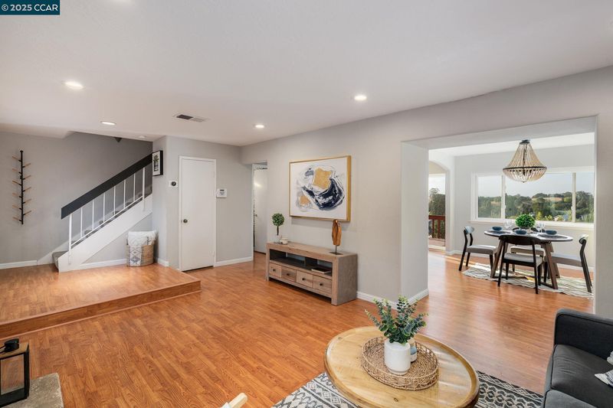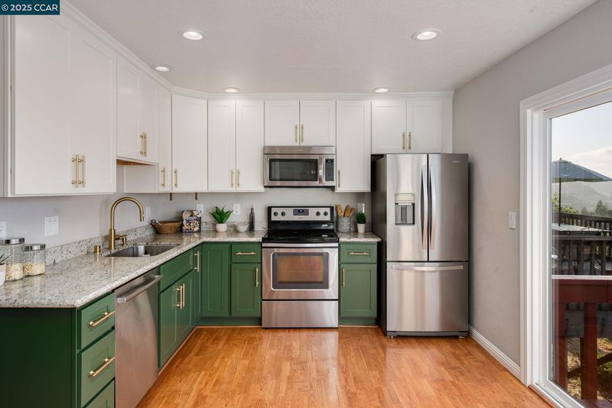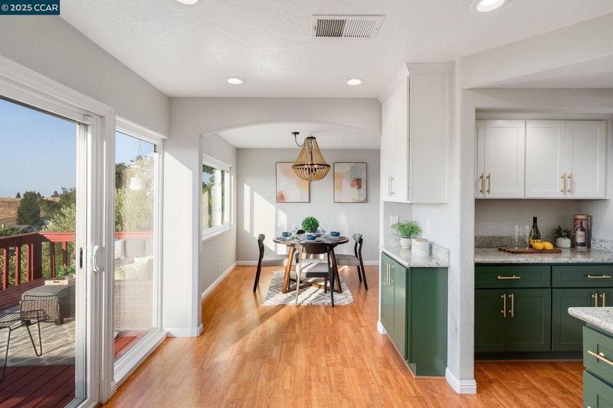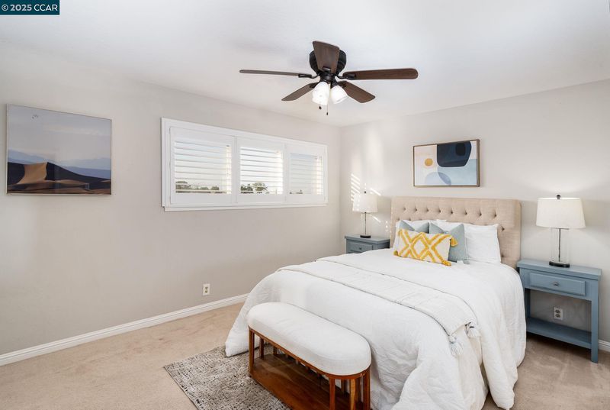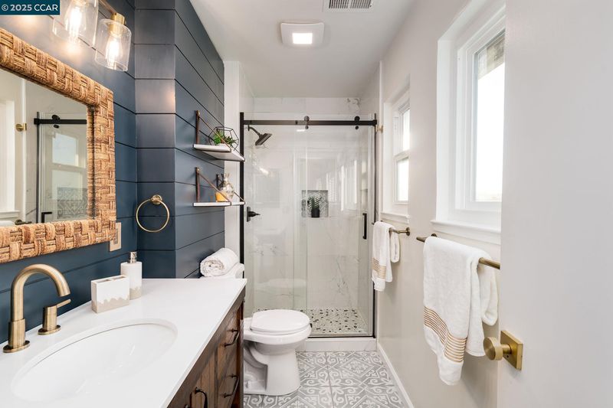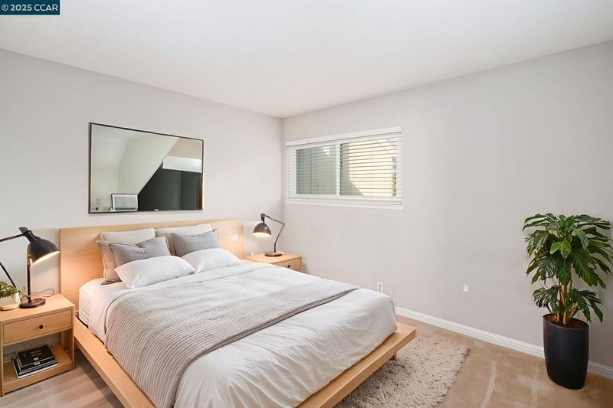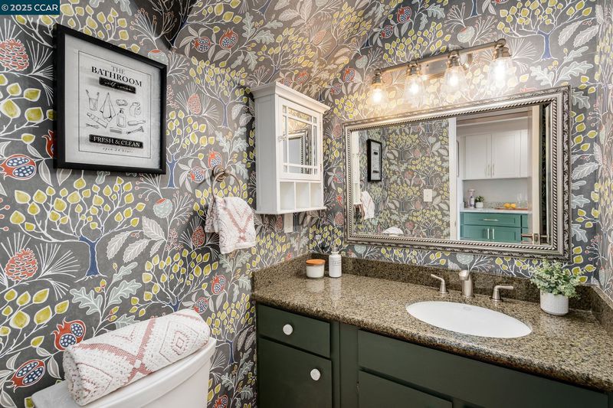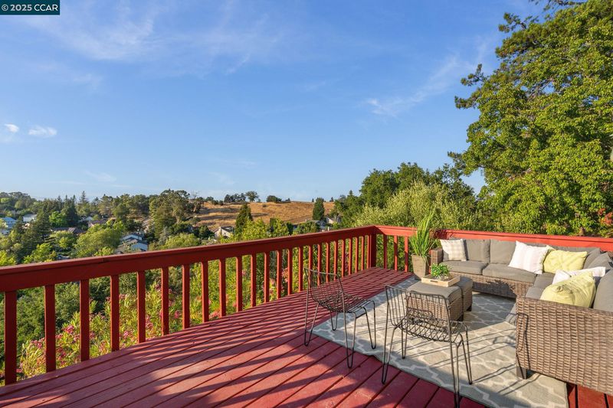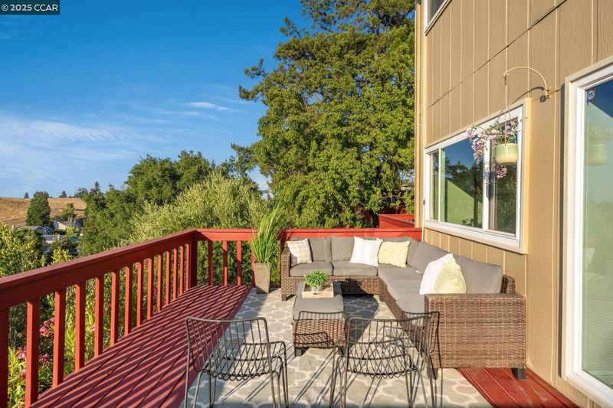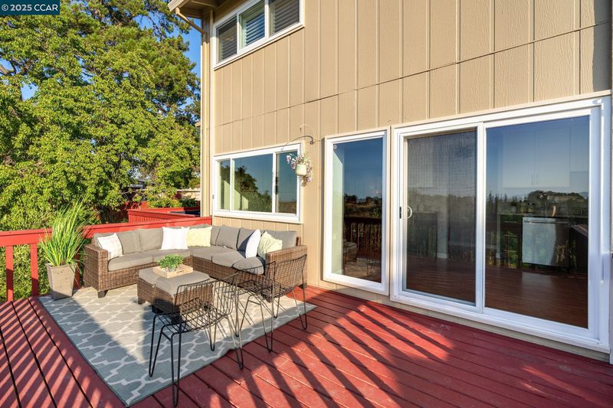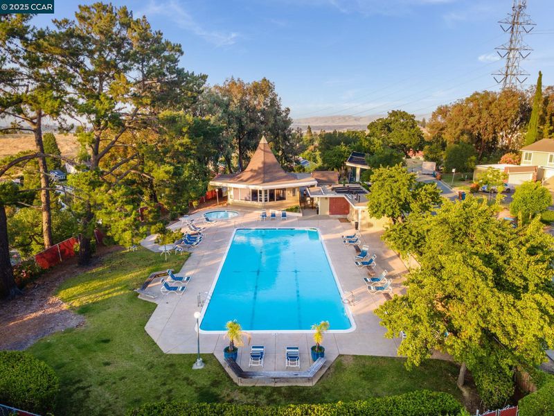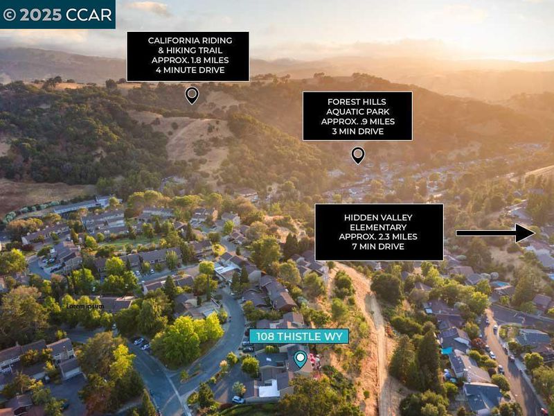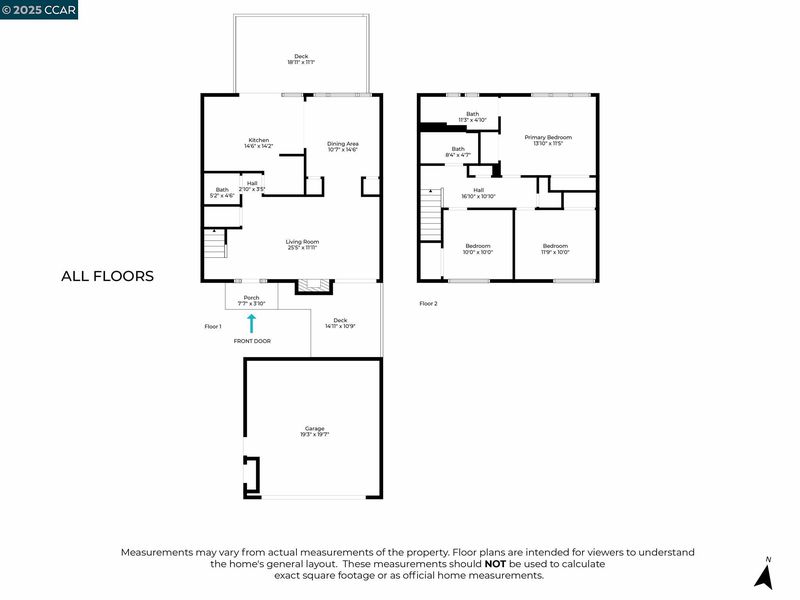
$689,000
1,430
SQ FT
$482
SQ/FT
108 Thistle Way
@ Wildcroft Dr - Heather Hills, Martinez
- 3 Bed
- 2.5 (2/1) Bath
- 2 Park
- 1,430 sqft
- Martinez
-

-
Sat Jul 19, 1:00 pm - 4:00 pm
Enjoy breathtaking panoramic views from this beautifully updated 3BD/2.5BA home in the desirable Heather Hills community. Designed for comfort and style, it features a private courtyard, scenic unobstructed views, and an inviting layout ideal for daily living and entertaining. The bright living room features recessed lighting and a freshly painted wood-burning fireplace. The dining area with beautiful views flows into the refreshed kitchen and opens to a spacious rear deck with stunning panoramic views, perfect for relaxing or entertaining outdoors.
-
Sun Jul 20, 1:00 pm - 4:00 pm
Enjoy breathtaking panoramic views from this beautifully updated 3BD/2.5BA home in the desirable Heather Hills community. Designed for comfort and style, it features a private courtyard, scenic unobstructed views, and an inviting layout ideal for daily living and entertaining. The bright living room features recessed lighting and a freshly painted wood-burning fireplace. The dining area with beautiful views flows into the refreshed kitchen and opens to a spacious rear deck with stunning panoramic views, perfect for relaxing or entertaining outdoors.
Enjoy breathtaking panoramic views from this beautifully updated 3BD/2.5BA home in the desirable Heather Hills community. Designed for comfort and style, it features a private courtyard, scenic unobstructed views, and an inviting layout ideal for daily living and entertaining. The bright living room features recessed lighting and a freshly painted wood-burning fireplace. The dining area with beautiful views flows into the refreshed kitchen and opens to a spacious rear deck with stunning panoramic views, perfect for relaxing or entertaining outdoors. Upstairs includes two generous bedrooms, an updated full bath, and a spacious primary suite with a remodeled en-suite and plantation shutters. Additional improvements include a newer roof and gutters, updated upstairs windows, and recent exterior painting—including both front and back decks. A 2-car garage offers ample parking and storage. This thoughtfully maintained home offers tasteful updates, energy-efficient enhancements, and a peaceful lifestyle in a well-kept community. A must-see!
- Current Status
- New
- Original Price
- $689,000
- List Price
- $689,000
- On Market Date
- Jul 17, 2025
- Property Type
- Townhouse
- D/N/S
- Heather Hills
- Zip Code
- 94553
- MLS ID
- 41105113
- APN
- 1545540138
- Year Built
- 1971
- Stories in Building
- 2
- Possession
- Immediate
- Data Source
- MAXEBRDI
- Origin MLS System
- CONTRA COSTA
Hidden Valley Elementary School
Public K-5 Elementary
Students: 835 Distance: 1.1mi
White Stone Christian Academy
Private 1-12
Students: NA Distance: 1.2mi
John Swett Elementary School
Public K-5 Elementary
Students: 512 Distance: 1.3mi
Valhalla Elementary School
Public K-5 Elementary
Students: 569 Distance: 1.4mi
Morello Park Elementary School
Public K-5 Elementary
Students: 514 Distance: 1.9mi
Valley View Middle School
Public 6-8 Middle
Students: 815 Distance: 1.9mi
- Bed
- 3
- Bath
- 2.5 (2/1)
- Parking
- 2
- Detached
- SQ FT
- 1,430
- SQ FT Source
- Public Records
- Lot SQ FT
- 2,210.0
- Lot Acres
- 0.05 Acres
- Pool Info
- In Ground, Community
- Kitchen
- Dishwasher, Microwave, Range, Refrigerator, Breakfast Bar, Stone Counters, Range/Oven Built-in, Updated Kitchen
- Cooling
- Central Air
- Disclosures
- Nat Hazard Disclosure, Disclosure Package Avail
- Entry Level
- 1
- Flooring
- Laminate, Carpet
- Foundation
- Fire Place
- Living Room
- Heating
- Forced Air
- Laundry
- Hookups Only, In Garage
- Upper Level
- 3 Bedrooms, 2 Baths, Primary Bedrm Suite - 1
- Main Level
- 0.5 Bath, Main Entry
- Possession
- Immediate
- Architectural Style
- Traditional
- Non-Master Bathroom Includes
- Shower Over Tub, Updated Baths
- Construction Status
- Existing
- Location
- Other
- Roof
- Composition Shingles
- Water and Sewer
- Public
- Fee
- $352
MLS and other Information regarding properties for sale as shown in Theo have been obtained from various sources such as sellers, public records, agents and other third parties. This information may relate to the condition of the property, permitted or unpermitted uses, zoning, square footage, lot size/acreage or other matters affecting value or desirability. Unless otherwise indicated in writing, neither brokers, agents nor Theo have verified, or will verify, such information. If any such information is important to buyer in determining whether to buy, the price to pay or intended use of the property, buyer is urged to conduct their own investigation with qualified professionals, satisfy themselves with respect to that information, and to rely solely on the results of that investigation.
School data provided by GreatSchools. School service boundaries are intended to be used as reference only. To verify enrollment eligibility for a property, contact the school directly.
