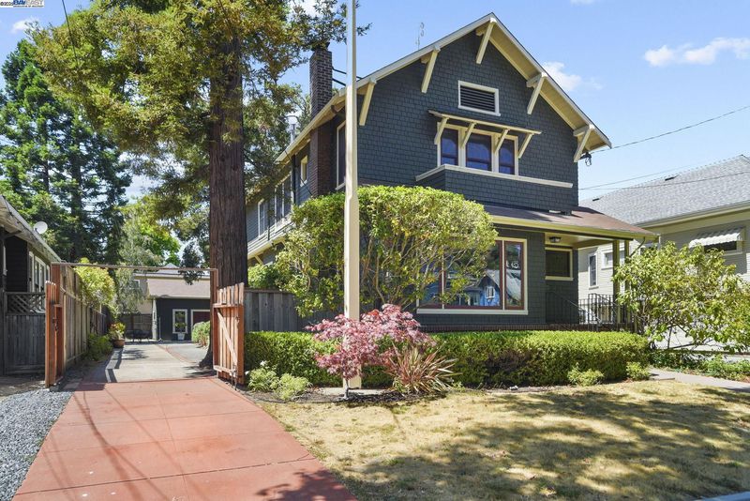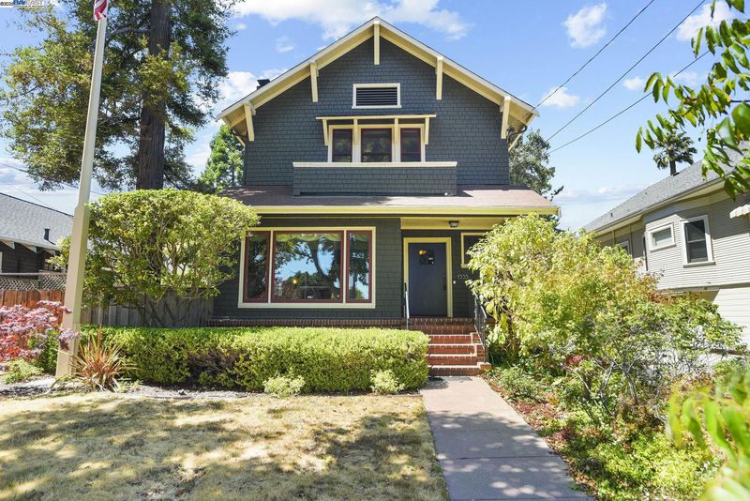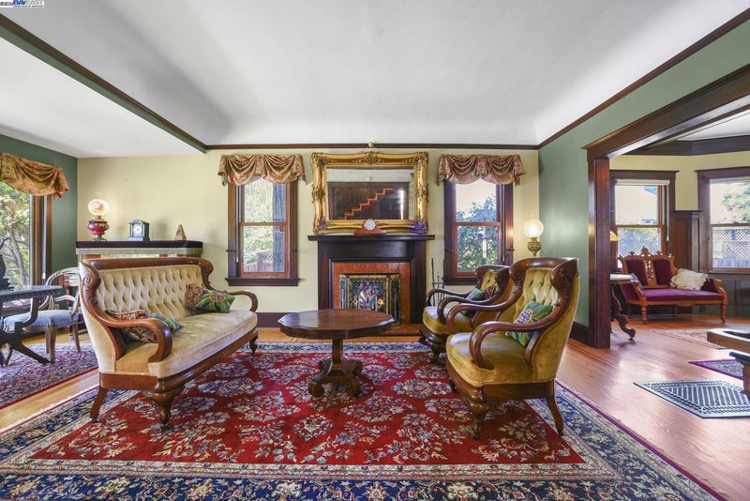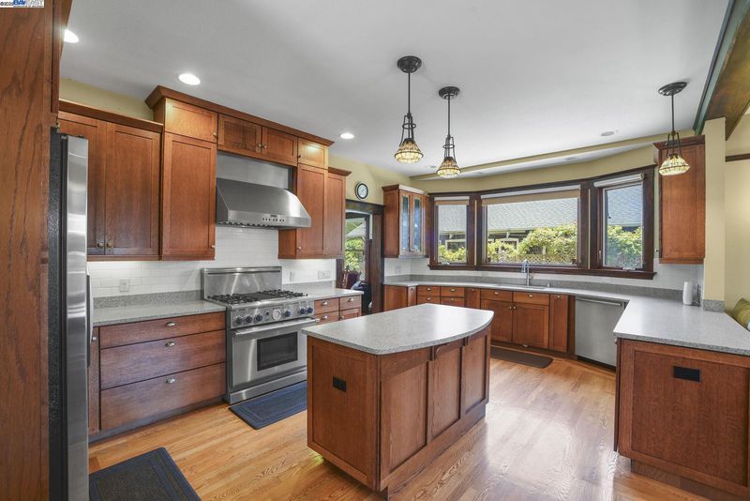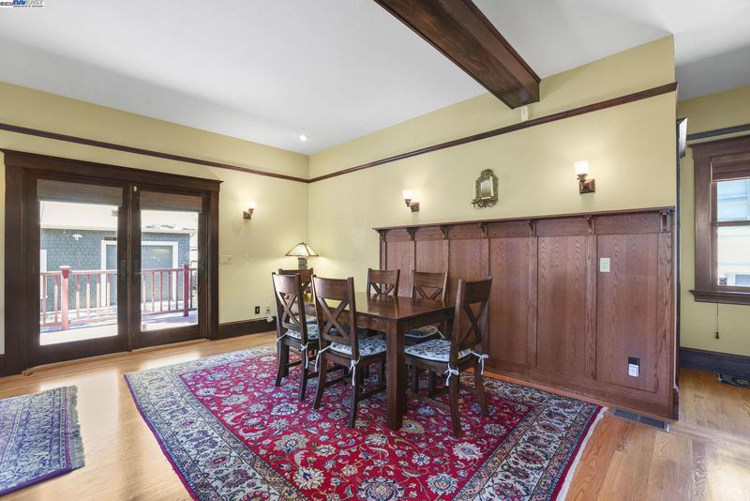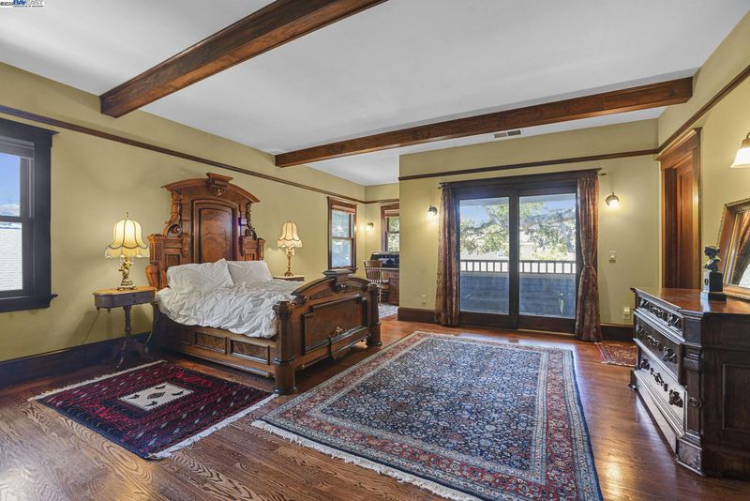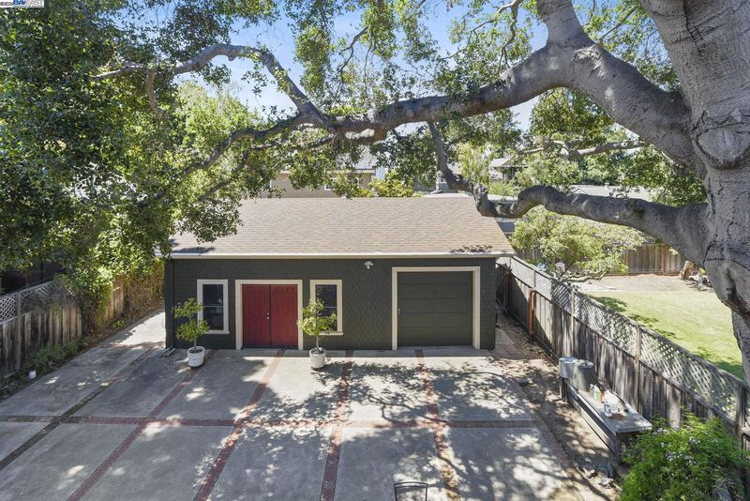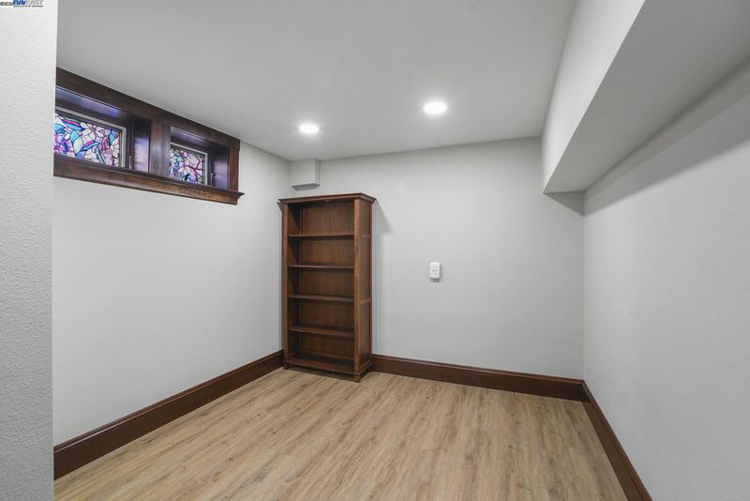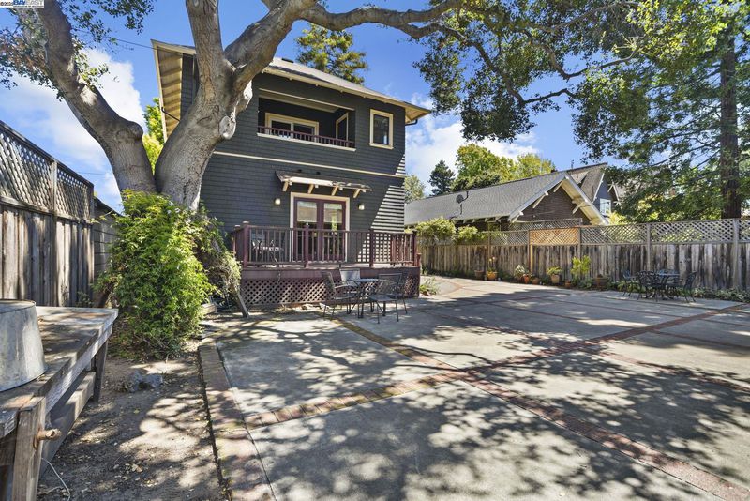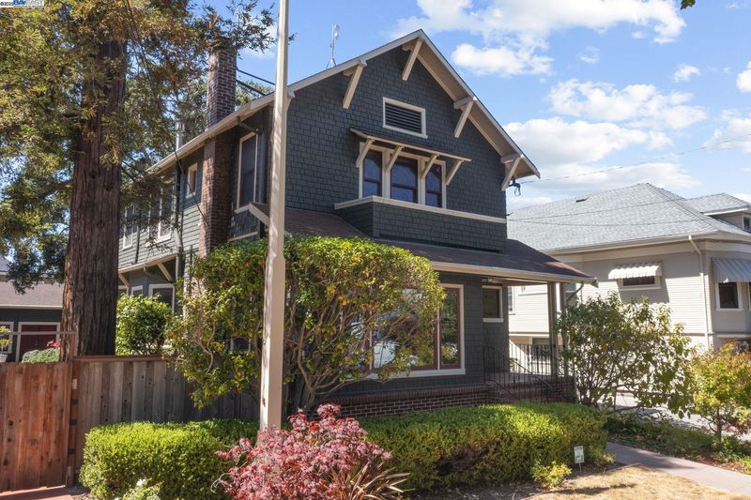
$2,400,000
3,135
SQ FT
$766
SQ/FT
1335 Grove St
@ Jackson St. - East End, Alameda
- 3 Bed
- 3 (2/2) Bath
- 1 Park
- 3,135 sqft
- Alameda
-

Rare off-market opportunity in the sought-after East End! Built in 1910, this exceptional Brown Shingle Craftsman offers beautifully preserved vintage architectural details in an unusually spacious three-story home. Located just blocks to parks, top schools, Encinal Market & downtown Park St, a desirable location is just minutes to the beach & the South Shore Center's many amenities. The property offers a grand entrance hall, 3+ bedrooms, 2 full & 2 half bathrooms, formal living & dining rooms, an open kitchen + family room, & a large finished basement w. a media/family room & separate home office. Details include elegant Craftsman wainscoting, window trim & doors, a boxed beam ceiling, fireplace, hardwood floors, high coved ceilings, picture rails & pocket doors. The rooms are all generously sized, & the primary bedroom has a private ensuite balcony & walk-in closet. A finished detached garage at the rear of the property includes a home office, half bath + work shop/1-car garage, ideal for a potential ADU conversion (448 SF, measured), or convert to a 3 car garage. Plenty of secure off-street parking + an EV charger, 2 zone HVAC+AC, & dual pane windows. Beautifully maintained & cherished for 115 years, this gracious home offers an exceptional Alameda home ownership opportunity.
- Current Status
- Active - Coming Soon
- Original Price
- $2,400,000
- List Price
- $2,400,000
- On Market Date
- Aug 2, 2025
- Property Type
- Detached
- D/N/S
- East End
- Zip Code
- 94501
- MLS ID
- 41106895
- APN
- 6913212
- Year Built
- 1910
- Stories in Building
- 3
- Possession
- Close Of Escrow
- Data Source
- MAXEBRDI
- Origin MLS System
- BAY EAST
St. Philip Neri Elementary School
Private PK-8 Elementary, Religious, Coed
Students: 255 Distance: 0.3mi
Edison Elementary School
Public K-5 Elementary
Students: 447 Distance: 0.4mi
Frank Otis Elementary School
Public K-5 Elementary
Students: 503 Distance: 0.4mi
Frank Otis Elementary School
Public K-5 Elementary
Students: 640 Distance: 0.4mi
Edison Elementary School
Public K-5 Elementary
Students: 469 Distance: 0.4mi
Lincoln Middle School
Public 6-8 Middle
Students: 872 Distance: 0.6mi
- Bed
- 3
- Bath
- 3 (2/2)
- Parking
- 1
- Detached
- SQ FT
- 3,135
- SQ FT Source
- Other
- Lot SQ FT
- 7,450.0
- Lot Acres
- 0.17 Acres
- Pool Info
- None
- Kitchen
- Dishwasher, Gas Range, Refrigerator, Dryer, Washer, Tankless Water Heater, Breakfast Bar, Eat-in Kitchen, Gas Range/Cooktop, Kitchen Island, Updated Kitchen
- Cooling
- Central Air
- Disclosures
- Other - Call/See Agent
- Entry Level
- Exterior Details
- Back Yard, Front Yard
- Flooring
- Wood
- Foundation
- Fire Place
- Family Room, Gas Starter
- Heating
- Zoned
- Laundry
- Laundry Room
- Upper Level
- 3 Bedrooms, 2 Baths, Primary Bedrm Suite - 1, Laundry Facility
- Main Level
- 0.5 Bath, Main Entry
- Possession
- Close Of Escrow
- Architectural Style
- Craftsman
- Non-Master Bathroom Includes
- Stall Shower, Updated Baths, Window
- Construction Status
- Existing
- Additional Miscellaneous Features
- Back Yard, Front Yard
- Location
- Back Yard, Landscaped
- Roof
- Composition Shingles
- Water and Sewer
- Public
- Fee
- Unavailable
MLS and other Information regarding properties for sale as shown in Theo have been obtained from various sources such as sellers, public records, agents and other third parties. This information may relate to the condition of the property, permitted or unpermitted uses, zoning, square footage, lot size/acreage or other matters affecting value or desirability. Unless otherwise indicated in writing, neither brokers, agents nor Theo have verified, or will verify, such information. If any such information is important to buyer in determining whether to buy, the price to pay or intended use of the property, buyer is urged to conduct their own investigation with qualified professionals, satisfy themselves with respect to that information, and to rely solely on the results of that investigation.
School data provided by GreatSchools. School service boundaries are intended to be used as reference only. To verify enrollment eligibility for a property, contact the school directly.
