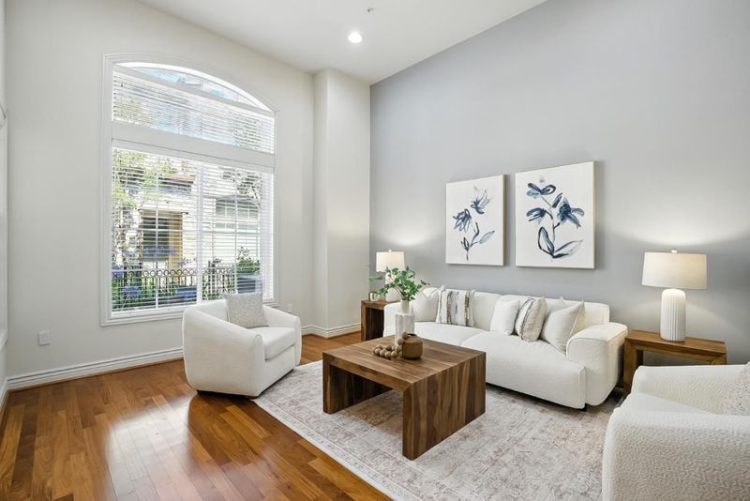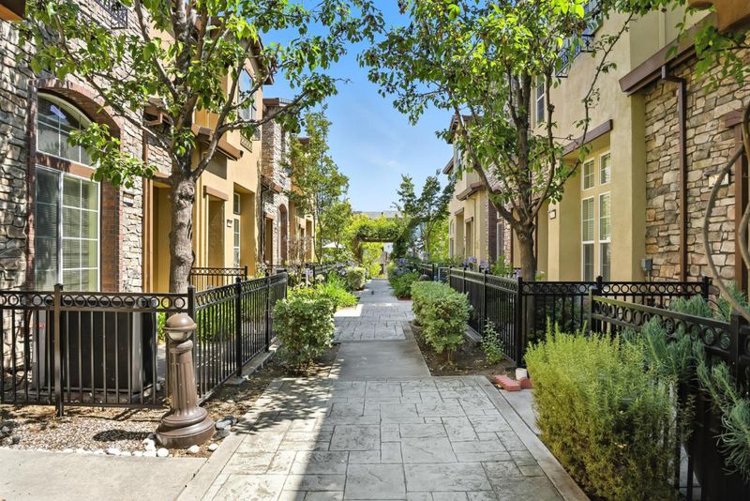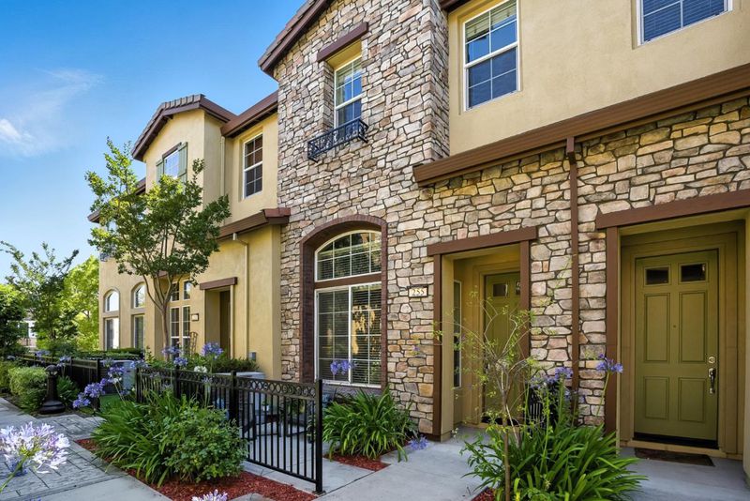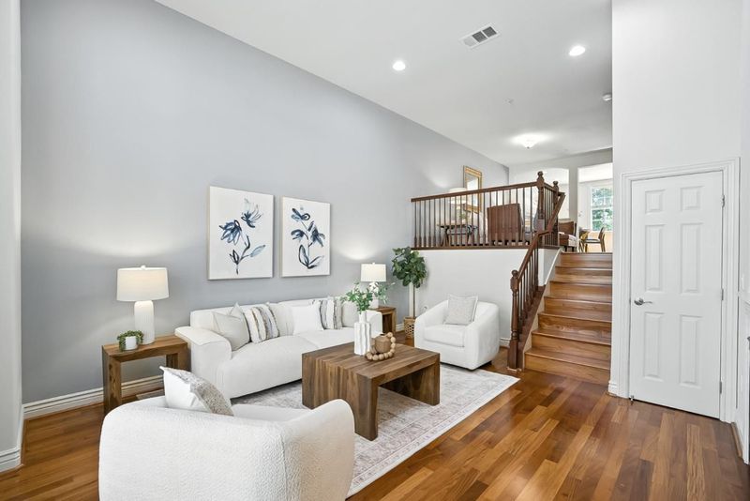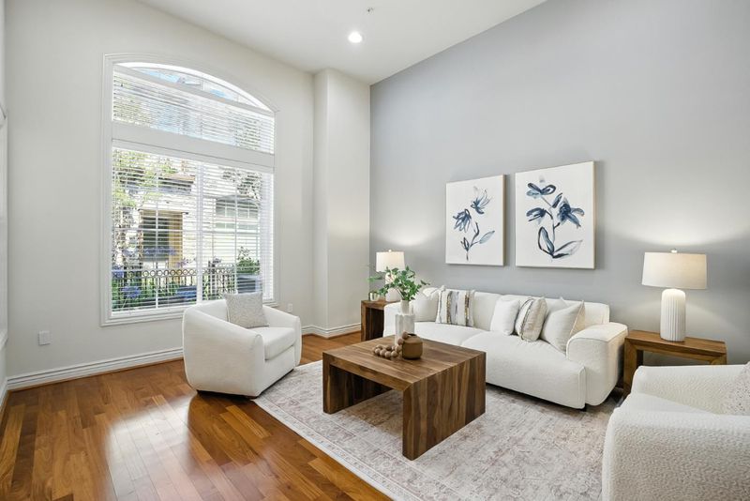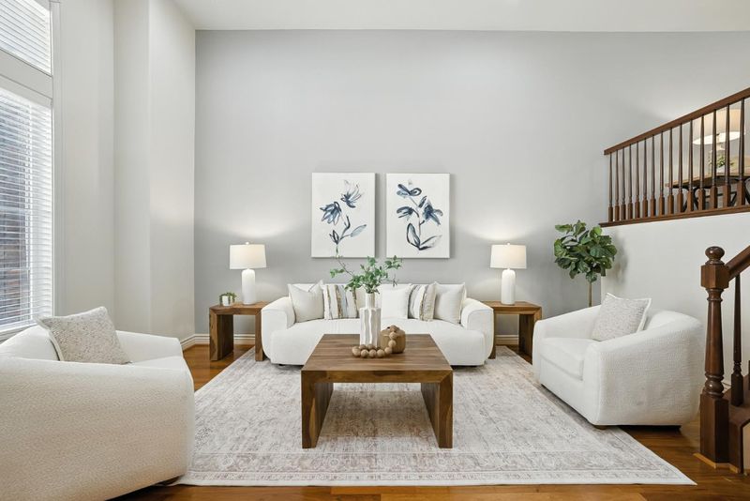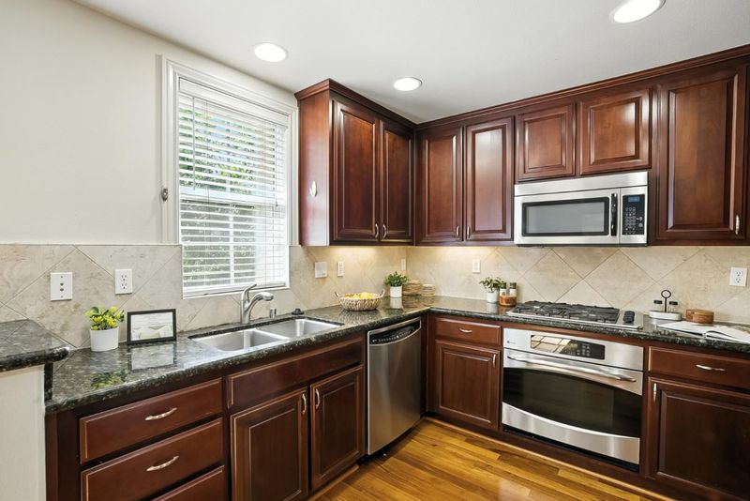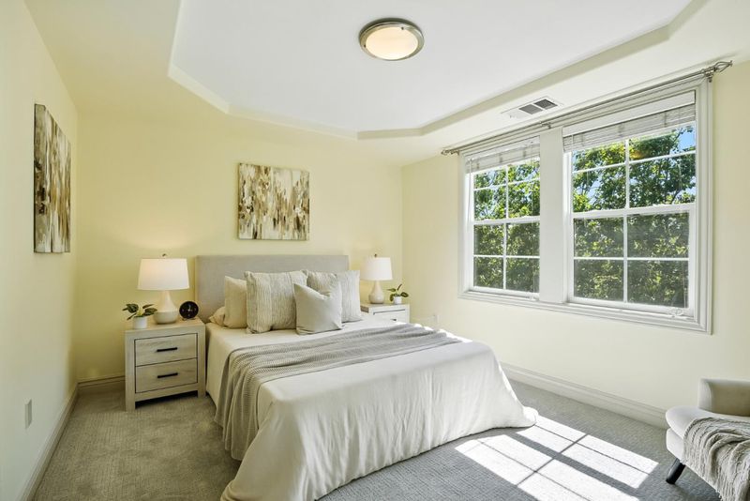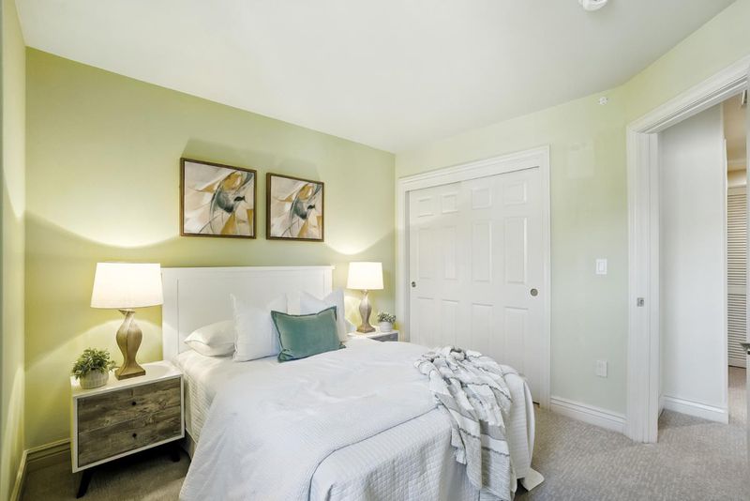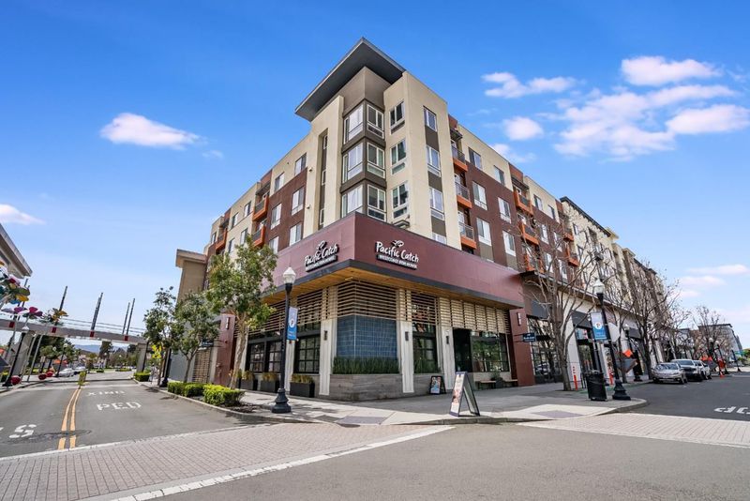
$1,499,000
1,629
SQ FT
$920
SQ/FT
255 Honeylocust Terrace
@ E Evelyn Ave & Wolfe Ave - 19 - Sunnyvale, Sunnyvale
- 3 Bed
- 3 (2/1) Bath
- 22 Park
- 1,629 sqft
- SUNNYVALE
-

-
Thu Jul 17, 9:30 am - 12:30 pm
-
Sat Jul 19, 1:00 pm - 4:00 pm
-
Sun Jul 20, 1:00 pm - 4:00 pm
Welcome home to this award winning Toll Brothers construction townhome in the heart of Sunnyvale, minutes from the newly built Downtown Sunnyvale. Endless Toll Brothers upgrades such as elegant exterior facade, crown & window molding, 8' doors, upgraded baseboards, top notch quality construction and more! Glowing hardwood floors, recessed lighting, new plush carpets on upper level and freshly painted! Open Living Room w/14' ceilings, loads of natural light that shine in from the floor to ceiling windows and 2 sided gas fireplace! Separate Living Area that overlooks the Formal Living Room, allowing you to easily entertain large groups. Dining Room adjoins the Kitchen w/stainless steel appliances, granite counter, a window over the sink and ample cabinet space. Powder Room off of the Dining Rm. Oversized Owners suite w/a luxurious tray ceiling, WIC, dual sinks, fully tiled shower. Spacious 2nd & 3rd bedrooms can also be found on the upper level w/a full hallway bathroom. Laundry area is conveniently located on upper level. Centrally located near major parks, CalTrain, Downtown Sunnyvale & more! Loads of dining, Whole Foods, Target and entertainment in the newly built Downtown Sunnyvale! Easy commute to both Apple Campuses, Google, Nvidia, Amazon & more! Don't miss out!
- Days on Market
- 1 day
- Current Status
- Active
- Original Price
- $1,499,000
- List Price
- $1,499,000
- On Market Date
- Jul 16, 2025
- Property Type
- Townhouse
- Area
- 19 - Sunnyvale
- Zip Code
- 94086
- MLS ID
- ML82014785
- APN
- 209-09-092
- Year Built
- 2006
- Stories in Building
- 2
- Possession
- Unavailable
- Data Source
- MLSL
- Origin MLS System
- MLSListings, Inc.
Ellis Elementary School
Public K-5 Elementary
Students: 787 Distance: 0.3mi
Helios School
Private K-8 Coed
Students: 155 Distance: 0.5mi
Braly Elementary School
Public K-5 Elementary
Students: 391 Distance: 0.6mi
Ponderosa Elementary School
Public K-5 Elementary
Students: 590 Distance: 0.8mi
Bishop Elementary School
Public K-5 Elementary, Coed
Students: 475 Distance: 1.0mi
The King's Academy
Private K-12 Combined Elementary And Secondary, Nonprofit
Students: 952 Distance: 1.0mi
- Bed
- 3
- Bath
- 3 (2/1)
- Parking
- 22
- Attached Garage, Guest / Visitor Parking
- SQ FT
- 1,629
- SQ FT Source
- Unavailable
- Lot SQ FT
- 1,151.0
- Lot Acres
- 0.026423 Acres
- Cooling
- Central AC
- Dining Room
- Dining Area, Eat in Kitchen, Other
- Disclosures
- Natural Hazard Disclosure
- Family Room
- Separate Family Room
- Foundation
- Other
- Fire Place
- Gas Burning
- Heating
- Central Forced Air - Gas
- * Fee
- $350
- Name
- Britton Place HOA
- *Fee includes
- Common Area Electricity, Common Area Gas, Exterior Painting, Reserves, Roof, and Other
MLS and other Information regarding properties for sale as shown in Theo have been obtained from various sources such as sellers, public records, agents and other third parties. This information may relate to the condition of the property, permitted or unpermitted uses, zoning, square footage, lot size/acreage or other matters affecting value or desirability. Unless otherwise indicated in writing, neither brokers, agents nor Theo have verified, or will verify, such information. If any such information is important to buyer in determining whether to buy, the price to pay or intended use of the property, buyer is urged to conduct their own investigation with qualified professionals, satisfy themselves with respect to that information, and to rely solely on the results of that investigation.
School data provided by GreatSchools. School service boundaries are intended to be used as reference only. To verify enrollment eligibility for a property, contact the school directly.
