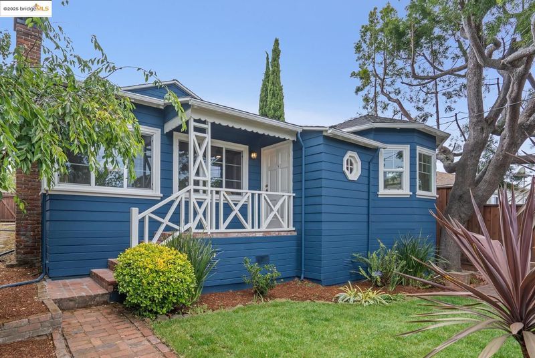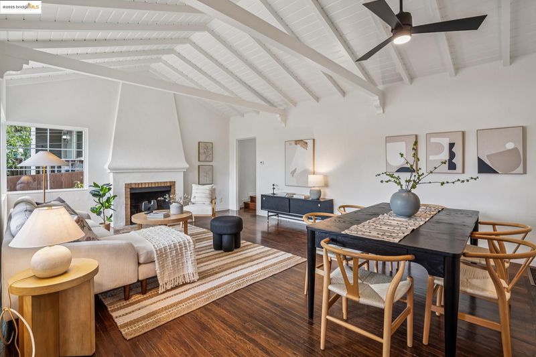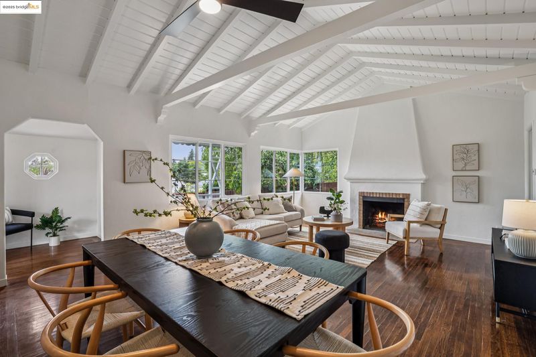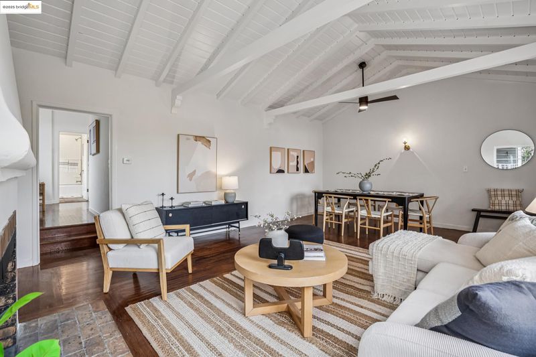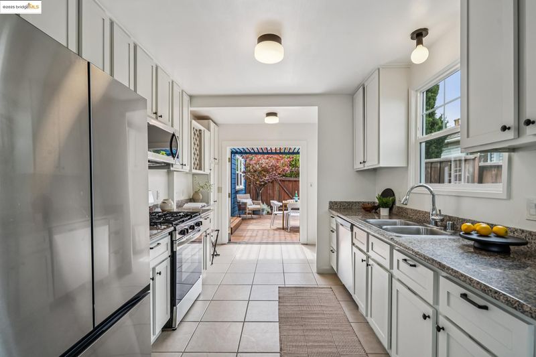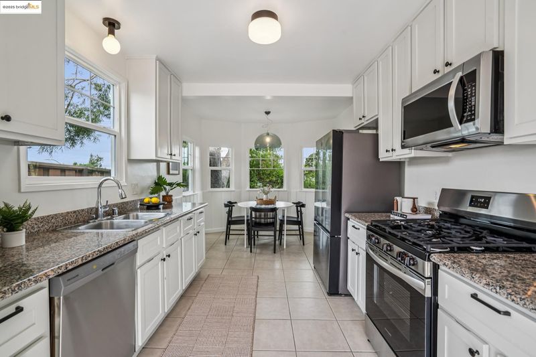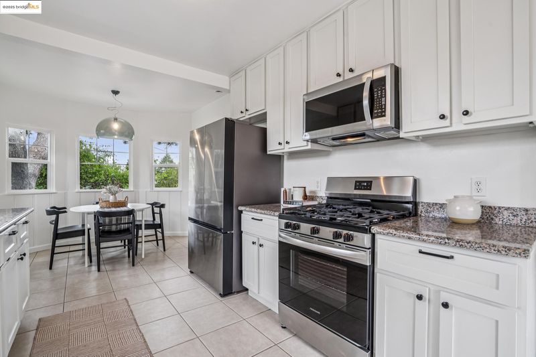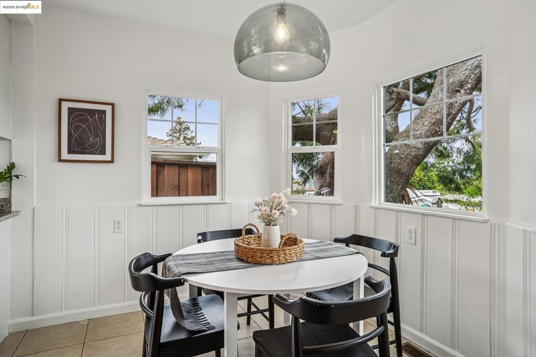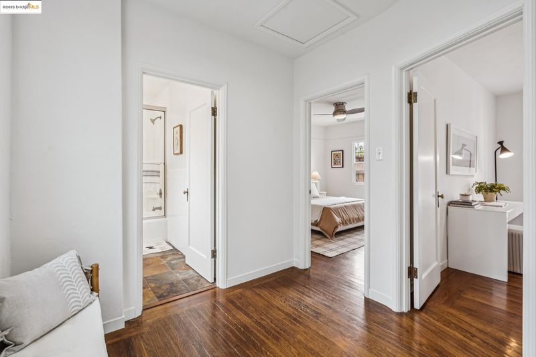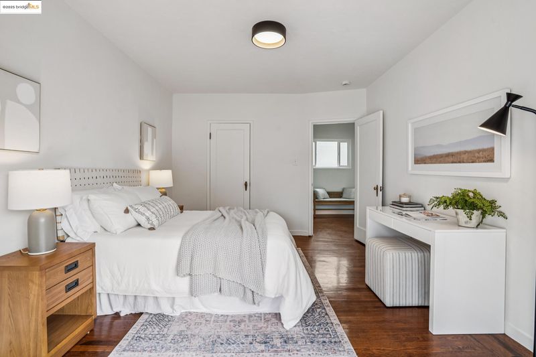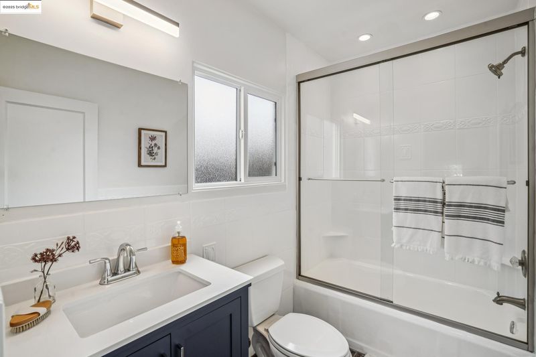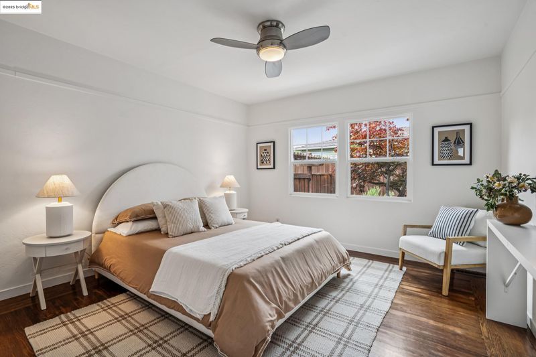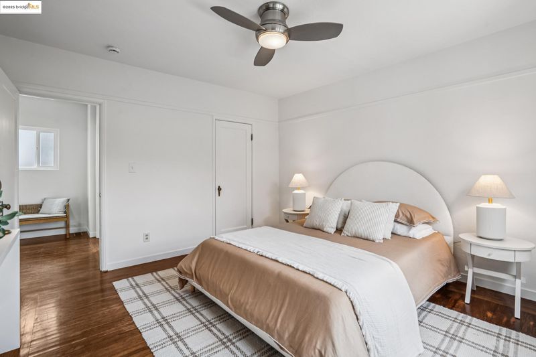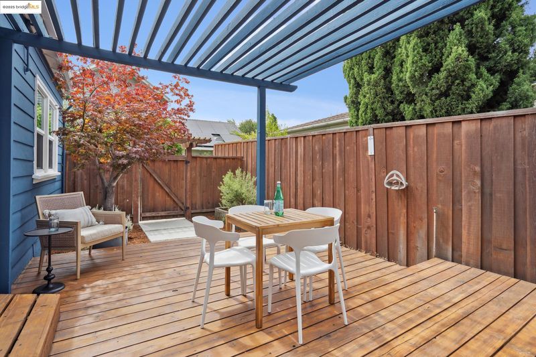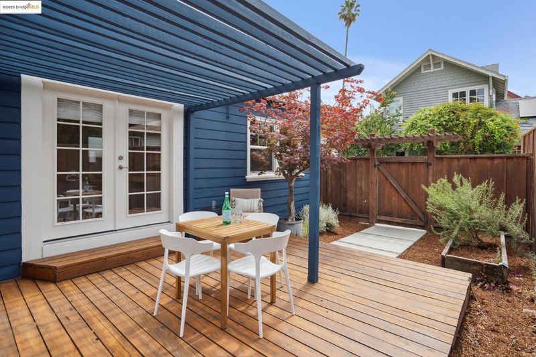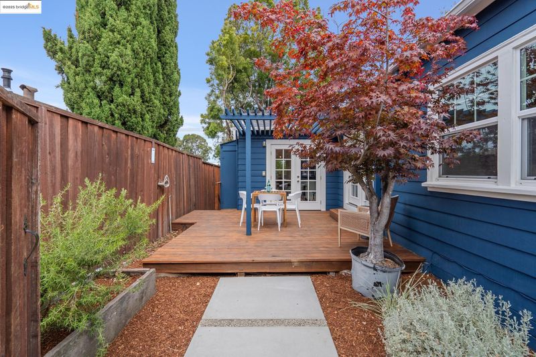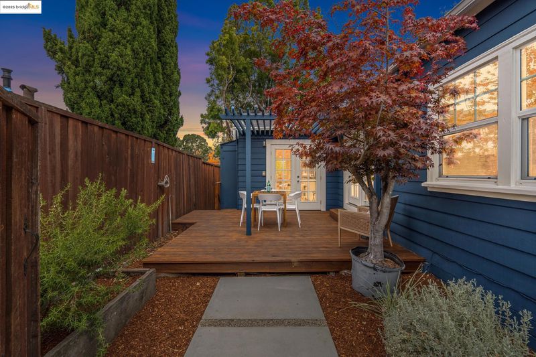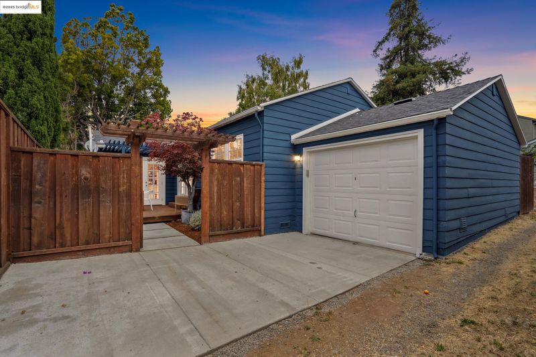
$829,000
1,158
SQ FT
$716
SQ/FT
4006 Lincoln Ave
@ Delmer - Upper Diamond, Oakland
- 2 Bed
- 1 Bath
- 1 Park
- 1,158 sqft
- Oakland
-

-
Sun Jul 20, 1:00 pm - 4:00 pm
Sunday Open House
Step into your bright and welcoming retreat in Oakland’s Upper Dimond. This charming 2-bedroom, 1-bath home offers a perfect blend of classic character and thoughtful updates. Vaulted ceilings, hardwood floors, and a decorative fireplace create a warm inviting moment as soon as you walk in. The updated kitchen flows out to a private backyard—perfect for morning coffee, weekend brunch, or a quiet evening under the stars. French doors open wide for seamless indoor-outdoor living, while dual-paned windows offer comfort and efficiency throughout the seasons. Both bedrooms are light-filled and peaceful, with generous closet space and serene views—ideal for unwinding at the end of the day. A 1-car garage adds extra storage and everyday convenience. Located just minutes from Farmer Joe’s, Montclair Village, and the trails of Joaquin Miller Park, 4006 Lincoln Ave puts the best of Oakland living right at your fingertips. Charming, functional, and full of heart—this is the one you’ve been waiting for.
- Current Status
- New
- Original Price
- $829,000
- List Price
- $829,000
- On Market Date
- Jul 18, 2025
- Property Type
- Detached
- D/N/S
- Upper Diamond
- Zip Code
- 94602
- MLS ID
- 41105263
- APN
- 299982
- Year Built
- 1938
- Stories in Building
- 1
- Possession
- Close Of Escrow
- Data Source
- MAXEBRDI
- Origin MLS System
- Bridge AOR
Sequoia Elementary School
Public K-5 Elementary
Students: 436 Distance: 0.2mi
Bret Harte Middle School
Public 6-9 Middle, Coed
Students: 556 Distance: 0.3mi
Fred Finch-Oakland Hills Academy
Private 6-12 Special Education, Secondary, Coed
Students: 11 Distance: 0.3mi
Fred Finch-Oakland Hills Academy
Private 7-12 Special Education, Secondary, Coed
Students: 13 Distance: 0.3mi
Oakland Montessori Child's Center
Private PK-3 Montessori, Coed
Students: NA Distance: 0.4mi
The Renaissance School
Private PK-8 Montessori, Elementary, Coed
Students: 154 Distance: 0.4mi
- Bed
- 2
- Bath
- 1
- Parking
- 1
- Attached
- SQ FT
- 1,158
- SQ FT Source
- Public Records
- Lot SQ FT
- 3,990.0
- Lot Acres
- 0.09 Acres
- Pool Info
- None
- Kitchen
- Dishwasher, Refrigerator, Disposal
- Cooling
- Ceiling Fan(s)
- Disclosures
- Nat Hazard Disclosure
- Entry Level
- Exterior Details
- Front Yard
- Flooring
- Hardwood, Tile
- Foundation
- Fire Place
- Brick
- Heating
- Forced Air
- Laundry
- Hookups Only
- Main Level
- 2 Bedrooms, 1 Bath
- Possession
- Close Of Escrow
- Architectural Style
- Craftsman
- Construction Status
- Existing
- Additional Miscellaneous Features
- Front Yard
- Location
- Level
- Roof
- Composition Shingles
- Water and Sewer
- Public
- Fee
- Unavailable
MLS and other Information regarding properties for sale as shown in Theo have been obtained from various sources such as sellers, public records, agents and other third parties. This information may relate to the condition of the property, permitted or unpermitted uses, zoning, square footage, lot size/acreage or other matters affecting value or desirability. Unless otherwise indicated in writing, neither brokers, agents nor Theo have verified, or will verify, such information. If any such information is important to buyer in determining whether to buy, the price to pay or intended use of the property, buyer is urged to conduct their own investigation with qualified professionals, satisfy themselves with respect to that information, and to rely solely on the results of that investigation.
School data provided by GreatSchools. School service boundaries are intended to be used as reference only. To verify enrollment eligibility for a property, contact the school directly.
