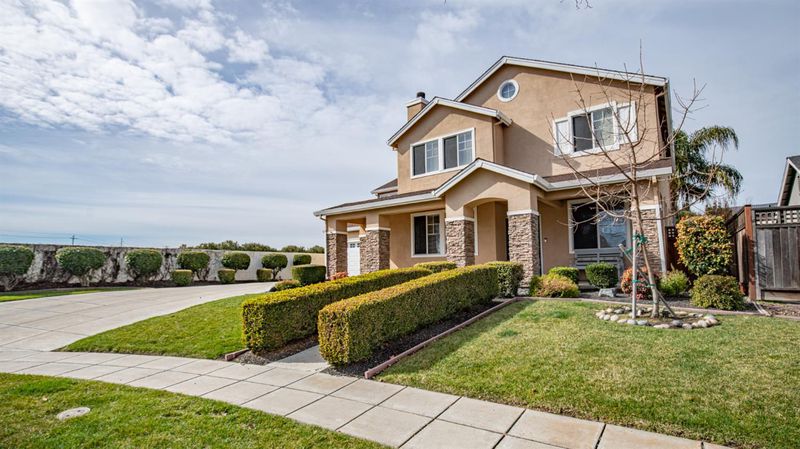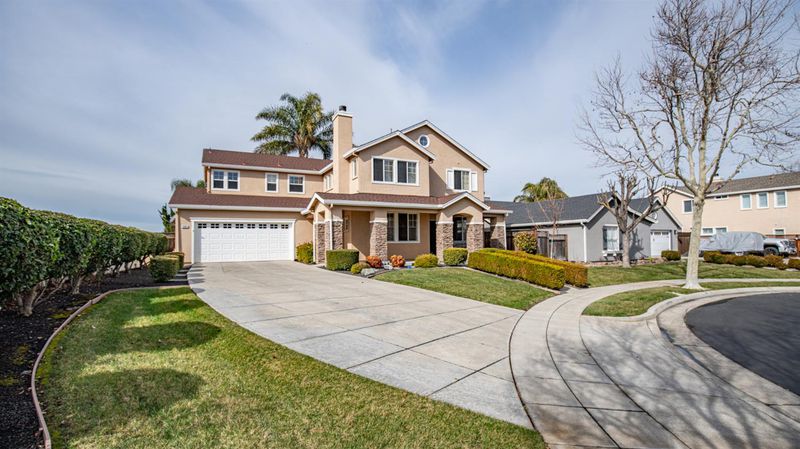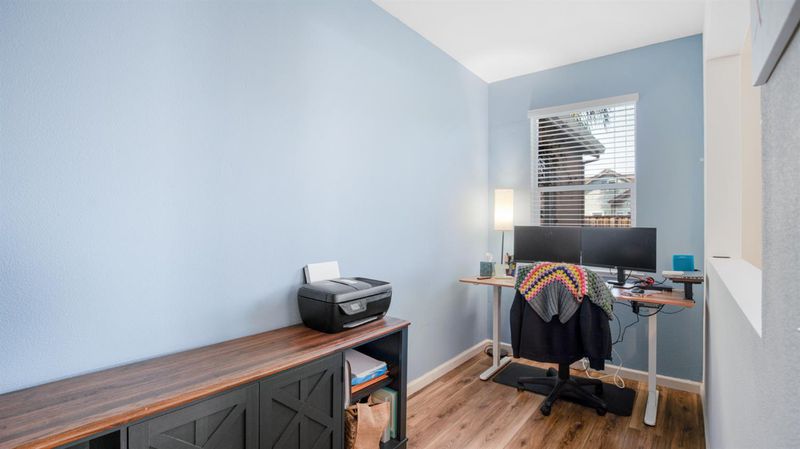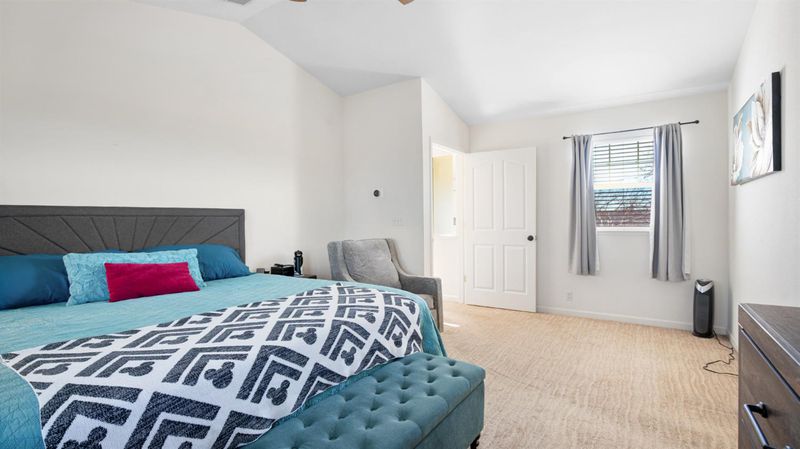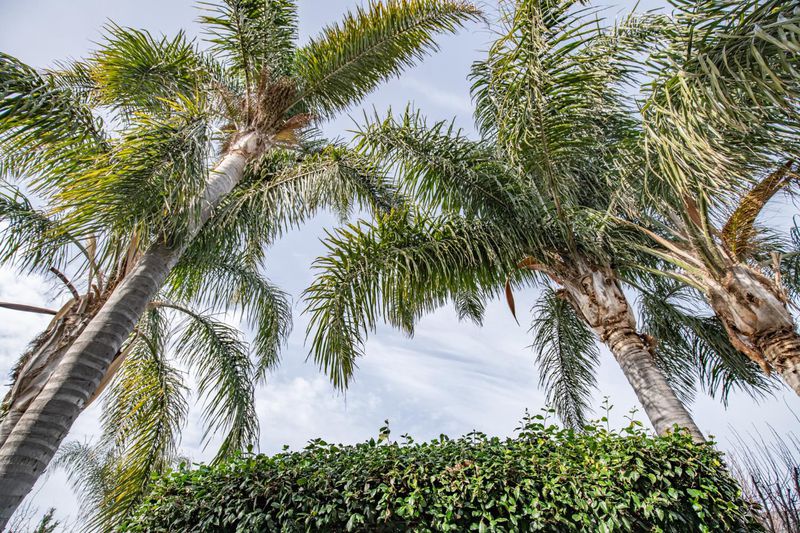
$839,900
2,446
SQ FT
$343
SQ/FT
1385 Maiden Court
@ Penny - Tracy
- 3 Bed
- 3 Bath
- 0 Park
- 2,446 sqft
- Tracy
-

Discover the perfect blend of comfort and style in this remarkable 3-bedroom, 3-bathroom home situated in the highly sought-after gated community of Redbridge in Tracy. Spanning an impressive 2,446 square feet, this modern residence features a generously sized primary bedroom, elegant new flooring, and a cutting-edge energy-efficient water heater. Enjoy the convenience of a four-car tandem garage along with ample parking, all nestled among beautiful, fruit-bearing trees that enhance the property's charm. Location is key, and this home is ideally positioned near top-tier amenities, including John C. Kimball High School, the Tracy Train Station, FoodMaxx for all your grocery needs, and the inviting Joan Sparks Park, perfect for relaxation and recreation. Embrace a lifestyle of privacy and connectivity in this exceptional home. Plus, the seller is willing to offer a rate buy-down or credits to assist the buyer with closing costs, making this opportunity even more appealing! Don't miss out on your dream home!
- Days on Market
- 0 days
- Current Status
- Active
- Original Price
- $839,900
- List Price
- $839,900
- On Market Date
- Jul 17, 2025
- Property Type
- Single Family Residence
- Area
- Tracy
- Zip Code
- 95377
- MLS ID
- 225094478
- APN
- 240-270-20
- Year Built
- 2000
- Stories in Building
- Unavailable
- Possession
- Close Of Escrow
- Data Source
- BAREIS
- Origin MLS System
George Kelly Elementary School
Public K-8 Elementary, Yr Round
Students: 1013 Distance: 0.7mi
John C. Kimball High School
Public 9-12
Students: 1506 Distance: 1.1mi
Wanda Hirsch Elementary School
Public PK-5 Elementary, Yr Round
Students: 510 Distance: 1.7mi
New Horizon Academy
Private 1-12 Religious, Coed
Students: NA Distance: 1.7mi
Earle E. Williams Middle School
Public 6-8 Middle
Students: 1039 Distance: 1.7mi
Louis J. Villalovoz Elementary School
Public K-5 Elementary
Students: 507 Distance: 1.7mi
- Bed
- 3
- Bath
- 3
- Parking
- 0
- Attached, Tandem Garage, Garage Door Opener
- SQ FT
- 2,446
- SQ FT Source
- Assessor Auto-Fill
- Lot SQ FT
- 8,786.0
- Lot Acres
- 0.2017 Acres
- Kitchen
- Pantry Cabinet, Granite Counter, Island
- Cooling
- Ceiling Fan(s), Central
- Dining Room
- Dining/Family Combo, Formal Area
- Family Room
- Great Room
- Living Room
- Cathedral/Vaulted
- Flooring
- Carpet, Wood, Other
- Foundation
- Slab
- Fire Place
- Living Room
- Heating
- Central, Fireplace(s)
- Laundry
- Laundry Closet, Dryer Included, Washer Included
- Upper Level
- Bedroom(s), Loft, Primary Bedroom, Full Bath(s)
- Main Level
- Living Room, Dining Room, Family Room, Full Bath(s), Garage, Kitchen
- Views
- Other
- Possession
- Close Of Escrow
- Architectural Style
- Contemporary
- * Fee
- $292
- *Fee includes
- Management, Common Areas, Pool, Recreation Facility, and See Remarks
MLS and other Information regarding properties for sale as shown in Theo have been obtained from various sources such as sellers, public records, agents and other third parties. This information may relate to the condition of the property, permitted or unpermitted uses, zoning, square footage, lot size/acreage or other matters affecting value or desirability. Unless otherwise indicated in writing, neither brokers, agents nor Theo have verified, or will verify, such information. If any such information is important to buyer in determining whether to buy, the price to pay or intended use of the property, buyer is urged to conduct their own investigation with qualified professionals, satisfy themselves with respect to that information, and to rely solely on the results of that investigation.
School data provided by GreatSchools. School service boundaries are intended to be used as reference only. To verify enrollment eligibility for a property, contact the school directly.
