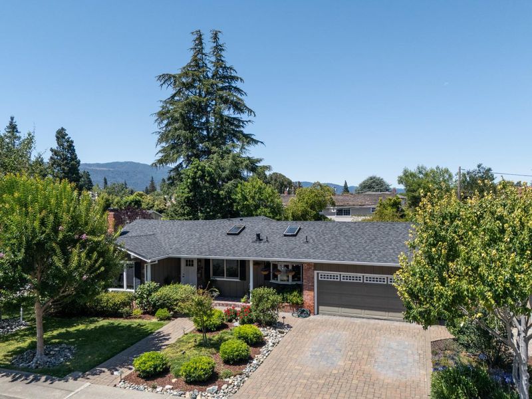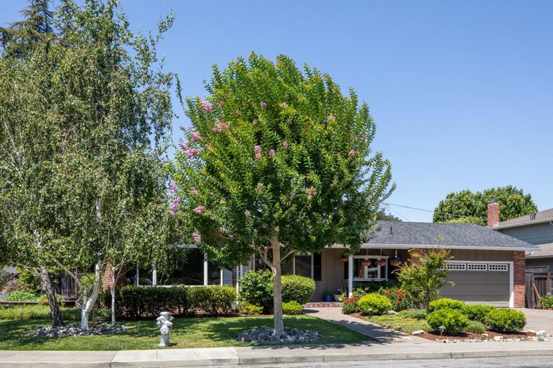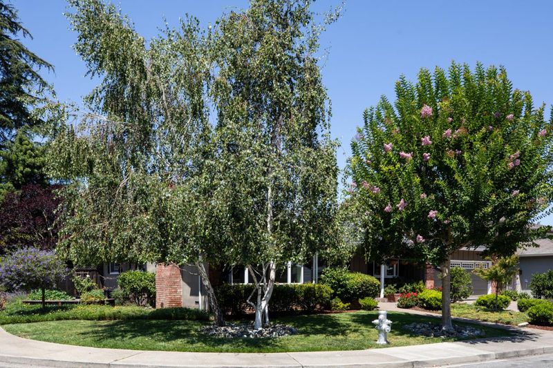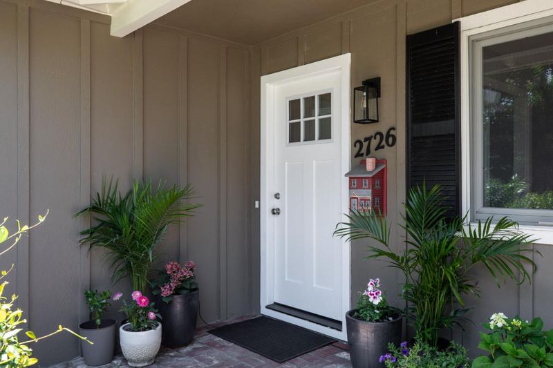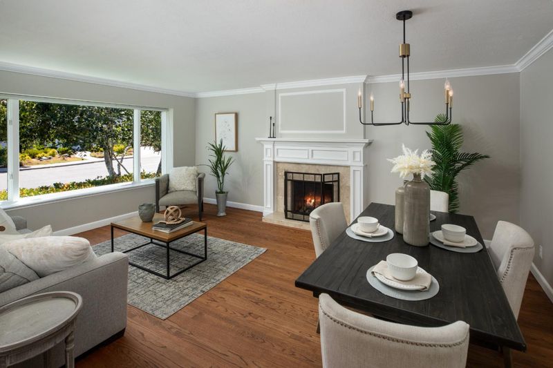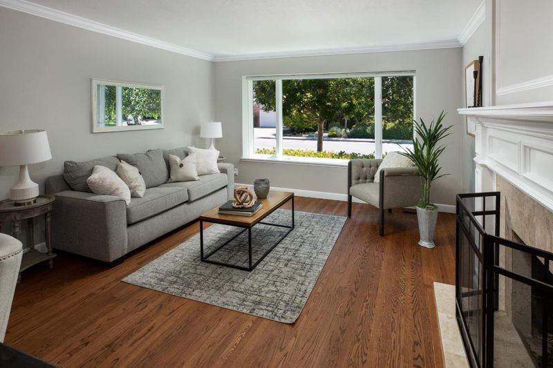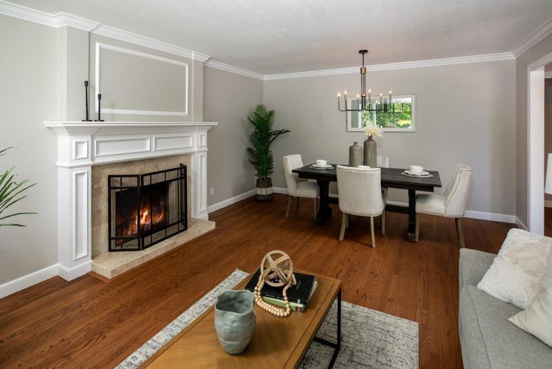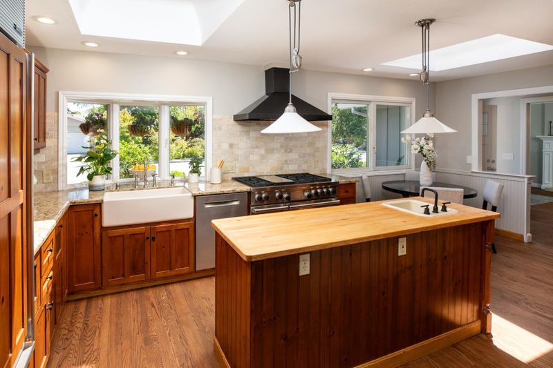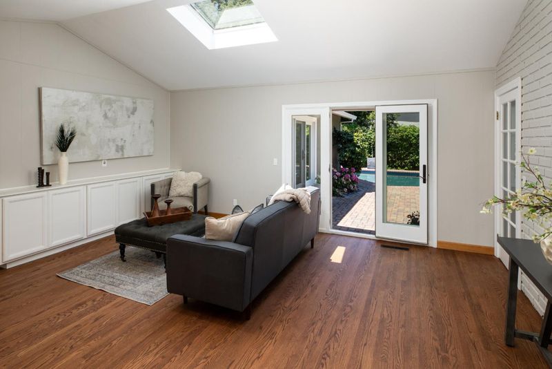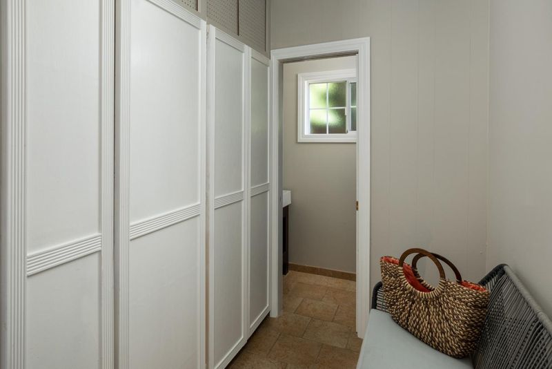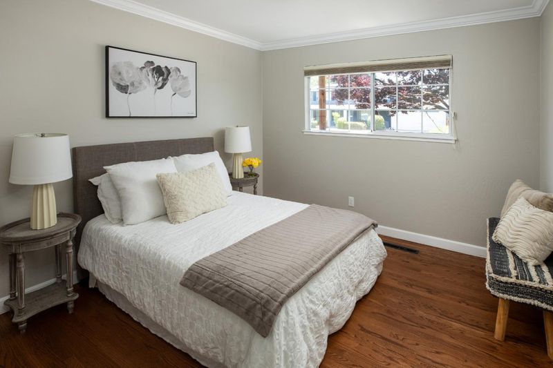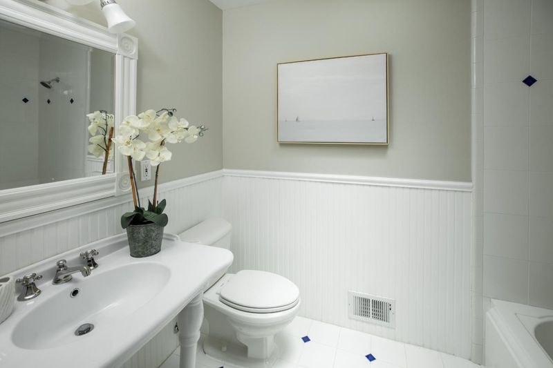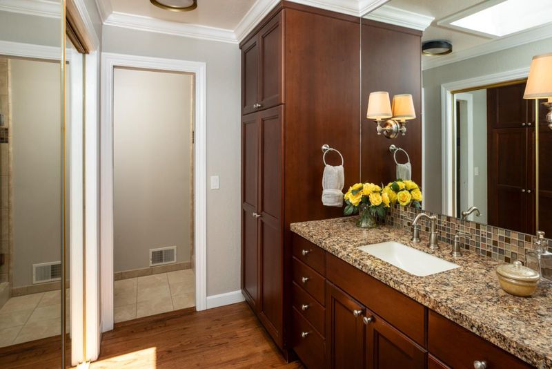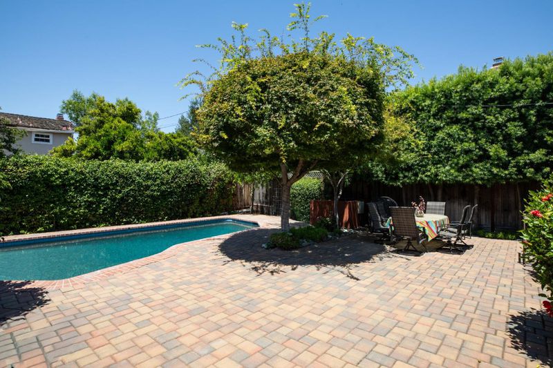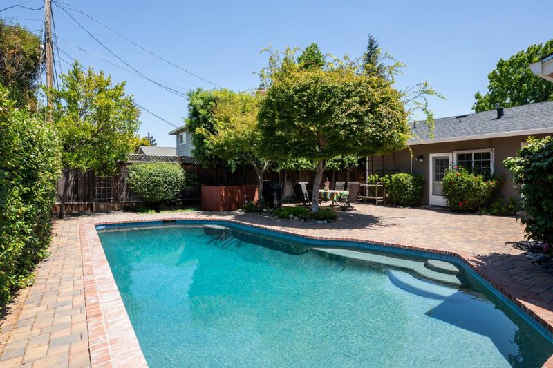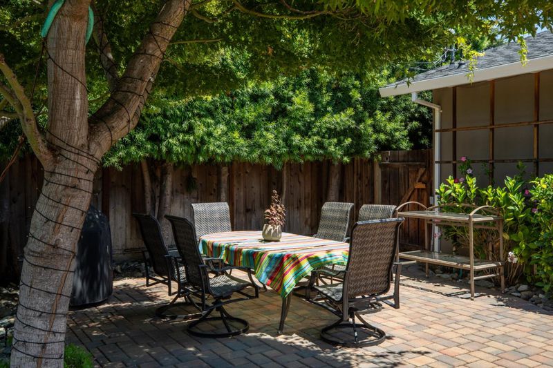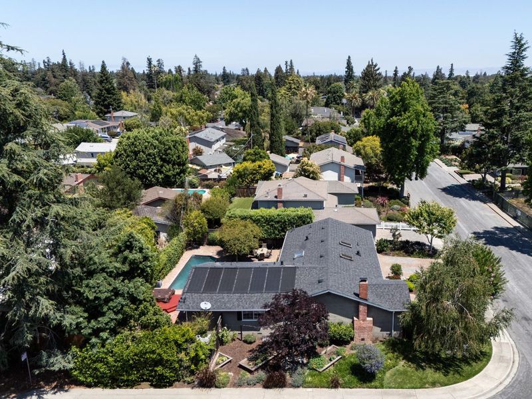
$3,499,000
1,963
SQ FT
$1,782
SQ/FT
2726 Saint Giles Lane
@ Levin - 208 - Grant, Mountain View
- 4 Bed
- 3 (2/1) Bath
- 2 Park
- 1,963 sqft
- MOUNTAIN VIEW
-

-
Sat Jul 26, 1:00 pm - 4:00 pm
-
Sun Jul 27, 1:00 pm - 4:00 pm
Saint Giles Lane blends classic mid-century charm with modern comfort, spacious yard with indoor-outdoor living*in a sought-after Silicon Valley location*Situated on a large corner lot in the heart of Waverly Park, this 4-bedroom 2.5 bath home features a beautiful pool and spa perfect for entertaining or relaxing in your private backyard retreat. Kitchen features 6 burner Wolf built-in stove with double oven*island with sink*built-in Subzero refrigerator*Bosch dishwasher*2 skylights in kitchen and one in the family room*Primary bedroom has sliding glass door leading to back yard*Recently painted interior, new front door and lots of extra improvements done by the sellers*Excellent schools*tree-lined streets*easy access to parks, hospitals, and major tech corridors, this property offers the ideal balance of tranquility and convenience.
- Days on Market
- 2 days
- Current Status
- Active
- Original Price
- $3,499,000
- List Price
- $3,499,000
- On Market Date
- Jul 24, 2025
- Property Type
- Single Family Home
- Area
- 208 - Grant
- Zip Code
- 94040
- MLS ID
- ML82015867
- APN
- 197-23-052
- Year Built
- 1964
- Stories in Building
- 1
- Possession
- Unavailable
- Data Source
- MLSL
- Origin MLS System
- MLSListings, Inc.
Alta Vista High School
Public 9-12 Continuation
Students: 79 Distance: 0.4mi
Mountain View High School
Public 9-12 Secondary
Students: 2062 Distance: 0.4mi
Oak Avenue Elementary School
Public K-6 Elementary
Students: 387 Distance: 0.5mi
Miramonte Christian School
Private PK-8 Elementary, Religious, Nonprofit
Students: 125 Distance: 0.6mi
Georgina P. Blach Junior High School
Public 7-8 Combined Elementary And Secondary
Students: 499 Distance: 0.6mi
Frank L. Huff Elementary School
Public K-5 Elementary
Students: 610 Distance: 0.8mi
- Bed
- 4
- Bath
- 3 (2/1)
- Parking
- 2
- Attached Garage
- SQ FT
- 1,963
- SQ FT Source
- Unavailable
- Lot SQ FT
- 8,134.0
- Lot Acres
- 0.186731 Acres
- Pool Info
- Pool - In Ground, Pool - Solar, Spa / Hot Tub
- Kitchen
- Cooktop - Gas, Countertop - Granite, Dishwasher, Exhaust Fan, Garbage Disposal, Hood Over Range, Island with Sink, Oven Range - Built-In, Gas, Refrigerator
- Cooling
- Central AC
- Dining Room
- Dining Area in Living Room
- Disclosures
- Lead Base Disclosure, Natural Hazard Disclosure, NHDS Report
- Family Room
- Separate Family Room
- Flooring
- Hardwood, Tile
- Foundation
- Crawl Space
- Fire Place
- Living Room
- Heating
- Central Forced Air - Gas
- Laundry
- In Garage, Washer / Dryer
- Fee
- Unavailable
MLS and other Information regarding properties for sale as shown in Theo have been obtained from various sources such as sellers, public records, agents and other third parties. This information may relate to the condition of the property, permitted or unpermitted uses, zoning, square footage, lot size/acreage or other matters affecting value or desirability. Unless otherwise indicated in writing, neither brokers, agents nor Theo have verified, or will verify, such information. If any such information is important to buyer in determining whether to buy, the price to pay or intended use of the property, buyer is urged to conduct their own investigation with qualified professionals, satisfy themselves with respect to that information, and to rely solely on the results of that investigation.
School data provided by GreatSchools. School service boundaries are intended to be used as reference only. To verify enrollment eligibility for a property, contact the school directly.
