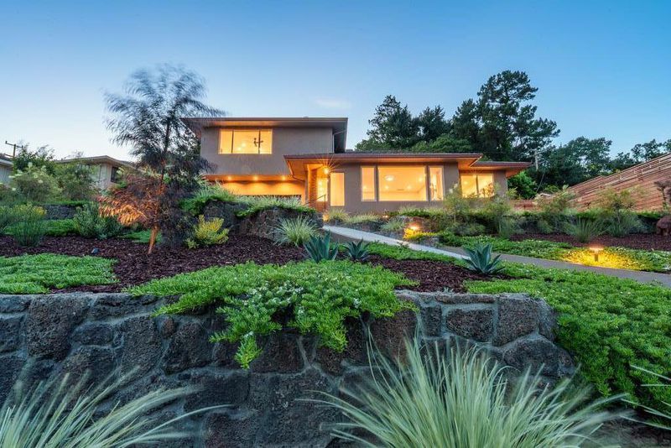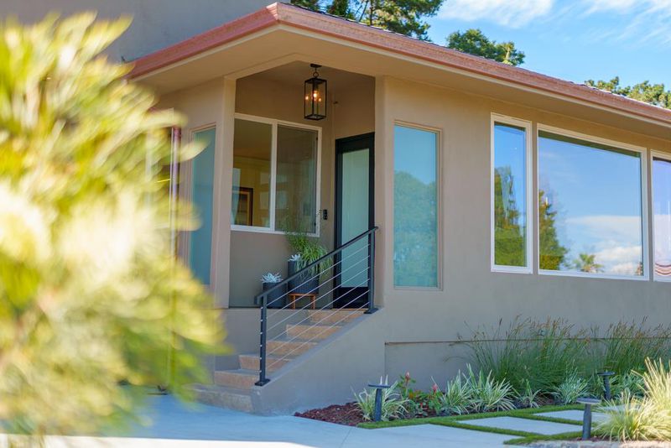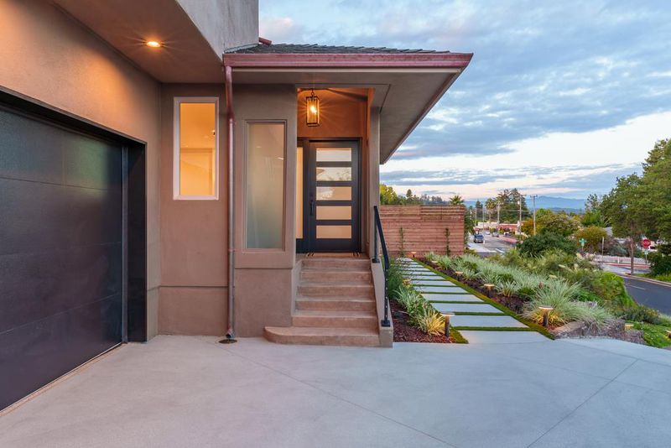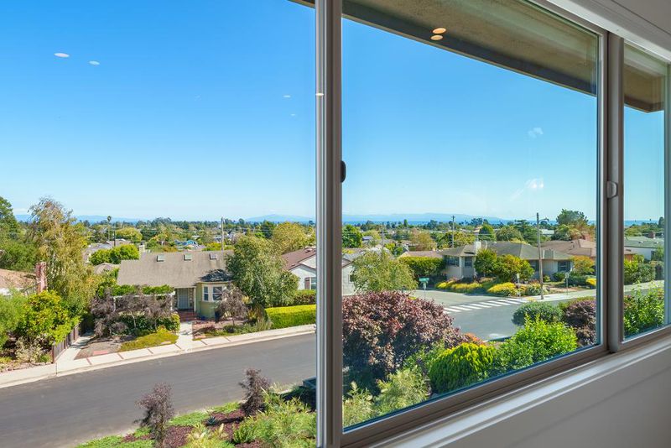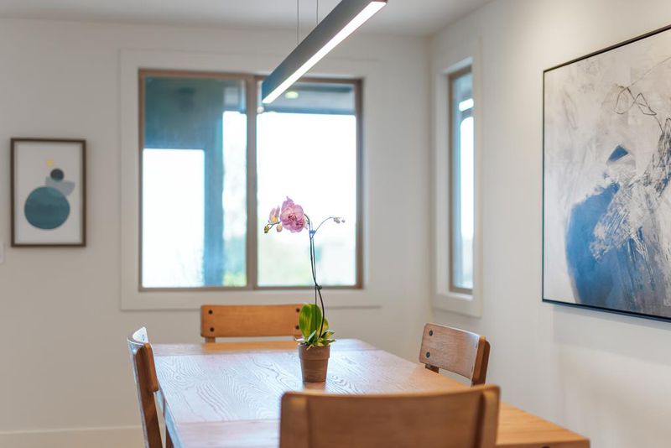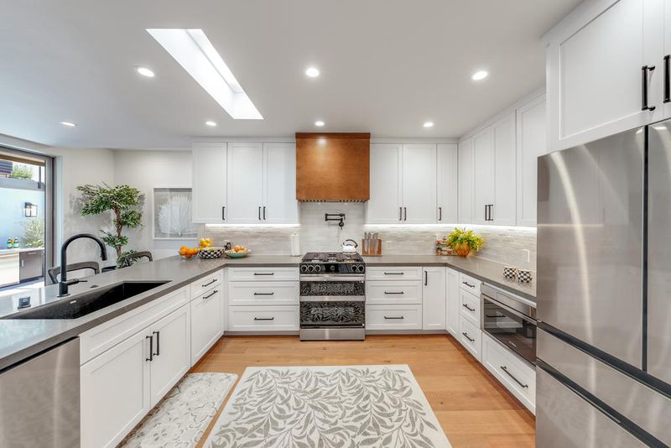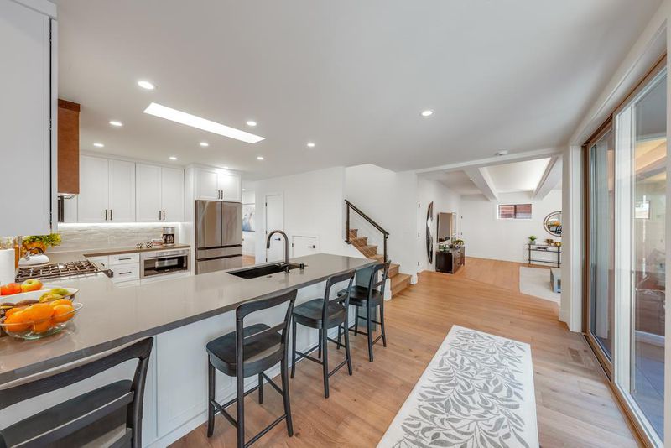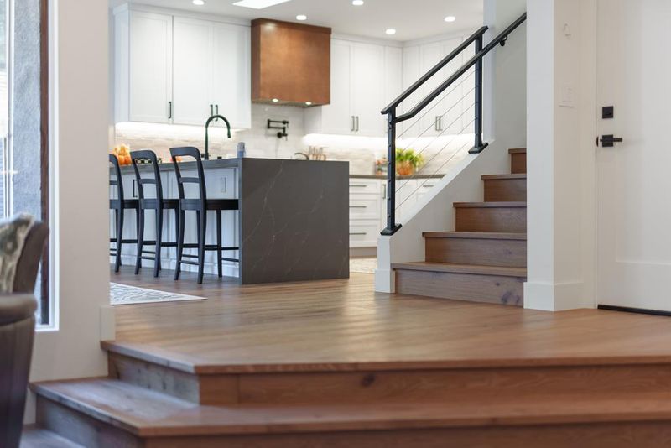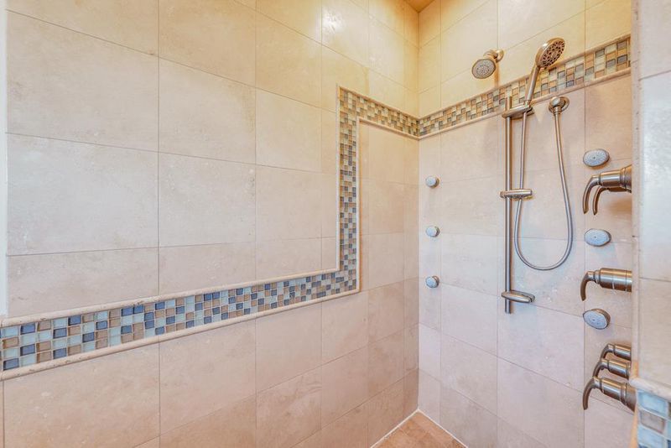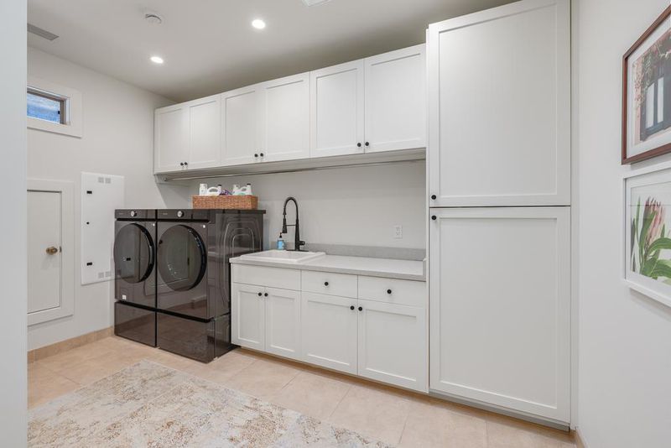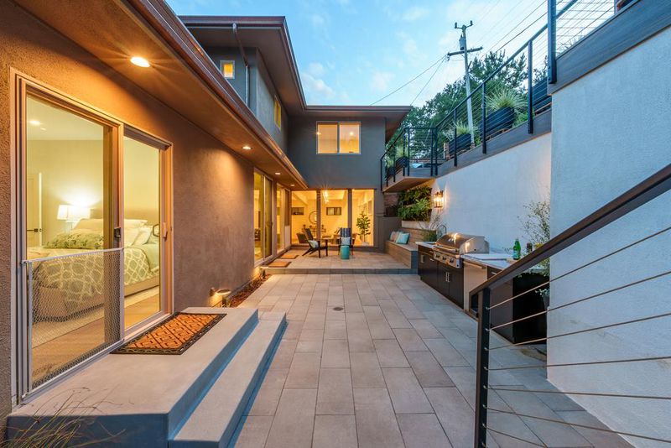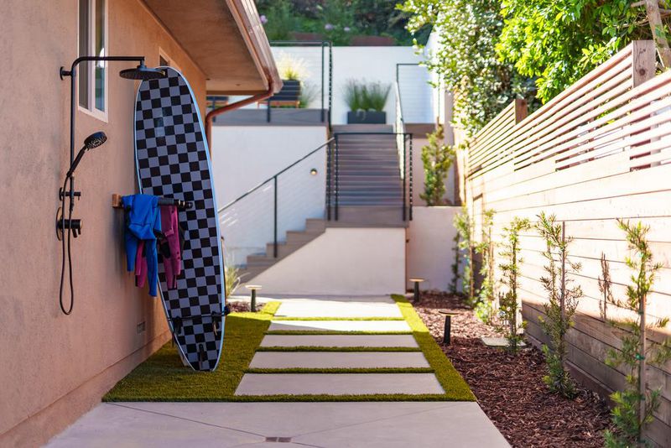
$3,298,000
3,386
SQ FT
$974
SQ/FT
1310 Escalona Drive
@ Baldwin St. - 43 - West Santa Cruz, Santa Cruz
- 4 Bed
- 4 (3/1) Bath
- 4 Park
- 3,386 sqft
- SANTA CRUZ
-

-
Thu Sep 11, 9:30 am - 12:00 pm
Broker Tour and Public Open House
-
Sat Sep 13, 12:00 pm - 3:00 pm
Nico's real fruit ice cream served. Come tour this stunning home!
-
Sun Sep 14, 1:00 pm - 4:00 pm
Step into a world of refined living, where sweeping ocean views and meticulous upgrades set a sophisticated stage on Santa Cruz's coveted Westside. As sunlight dances across wide-plank European oak floors, every space reveals luxurious touches, from the chef's kitchen with dual-fuel range with split oven, quartz counters, and custom cabinetry, to a remodeled sunken family room aglow with diffused art lighting. Slide open to the ocean view deck, perfect for evening gatherings around the outdoor kitchen, with modern landscaping and lighting elevating outdoor entertaining. The primary suite wows with panoramic vistas, dual walk-in closets, and automation for sunset shades and heated floors. Imagine a seamless blend of indoor-outdoor living, steps from legendary surf, coffee houses, and wine bars. Owned solar, EV charging, and smart features ensure comfort and convenience at every turn. This turn-key residence invites you to experience coastal elegance and contemporary luxury beyond the expected.
- Days on Market
- 1 day
- Current Status
- Active
- Original Price
- $3,298,000
- List Price
- $3,298,000
- On Market Date
- Sep 10, 2025
- Property Type
- Single Family Home
- Area
- 43 - West Santa Cruz
- Zip Code
- 95060
- MLS ID
- ML82021018
- APN
- 002-182-04-000
- Year Built
- 1951
- Stories in Building
- Unavailable
- Possession
- Unavailable
- Data Source
- MLSL
- Origin MLS System
- MLSListings, Inc.
Creekside School
Private 1-12
Students: 6 Distance: 0.2mi
Brightpath
Private 6-11 Coed
Students: 12 Distance: 0.4mi
Bay View Elementary School
Public K-5 Elementary
Students: 442 Distance: 0.4mi
Spring Hill School
Private K-6 Elementary, Nonprofit, Gifted Talented
Students: 126 Distance: 0.7mi
Santa Cruz Waldorf High School
Private 9-12 Secondary, Coed
Students: 37 Distance: 0.7mi
Westlake Elementary School
Public K-5 Elementary
Students: 529 Distance: 0.8mi
- Bed
- 4
- Bath
- 4 (3/1)
- Double Sinks, Full on Ground Floor, Outside Access, Primary - Oversized Tub, Primary - Tub with Jets, Shower and Tub, Skylight, Stall Shower - 2+, Stone, Tub in Primary Bedroom
- Parking
- 4
- Attached Garage, Electric Car Hookup, Lighted Parking Area, Off-Street Parking, On Street
- SQ FT
- 3,386
- SQ FT Source
- Unavailable
- Lot SQ FT
- 10,846.0
- Lot Acres
- 0.24899 Acres
- Pool Info
- Pool - Heated
- Cooling
- None
- Dining Room
- Dining Area, Dining Area in Living Room, Eat in Kitchen
- Disclosures
- Natural Hazard Disclosure
- Family Room
- Separate Family Room
- Flooring
- Stone, Tile, Wood
- Foundation
- Concrete Perimeter, Crawl Space
- Fire Place
- Living Room
- Heating
- Central Forced Air - Gas, Fireplace, Gas, Heating - 2+ Zones, Radiant Floors
- Laundry
- Tub / Sink, Upper Floor, Washer / Dryer
- Views
- City Lights, Mountains, Ocean
- Architectural Style
- Contemporary
- Fee
- Unavailable
MLS and other Information regarding properties for sale as shown in Theo have been obtained from various sources such as sellers, public records, agents and other third parties. This information may relate to the condition of the property, permitted or unpermitted uses, zoning, square footage, lot size/acreage or other matters affecting value or desirability. Unless otherwise indicated in writing, neither brokers, agents nor Theo have verified, or will verify, such information. If any such information is important to buyer in determining whether to buy, the price to pay or intended use of the property, buyer is urged to conduct their own investigation with qualified professionals, satisfy themselves with respect to that information, and to rely solely on the results of that investigation.
School data provided by GreatSchools. School service boundaries are intended to be used as reference only. To verify enrollment eligibility for a property, contact the school directly.
