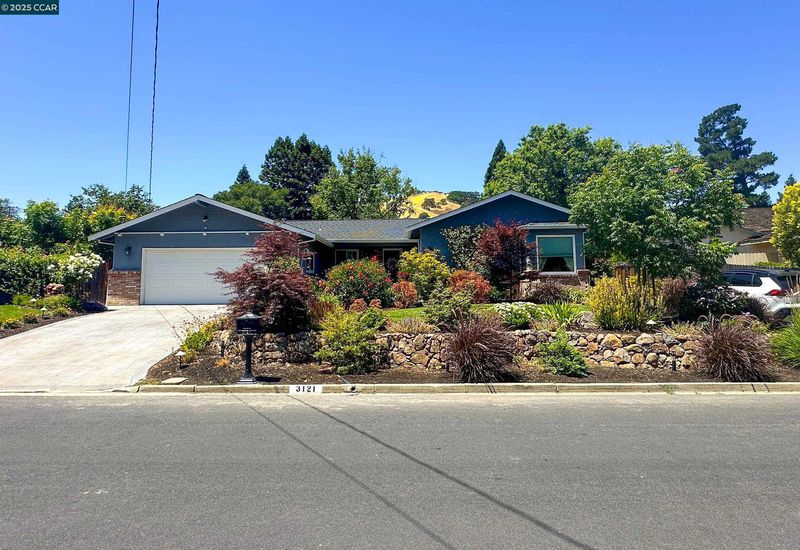
$1,868,000
1,839
SQ FT
$1,016
SQ/FT
3121 Del Oceano Dr
@ Del Rio Dr - Bonnie Brae High, Lafayette
- 3 Bed
- 2 Bath
- 2 Park
- 1,839 sqft
- Lafayette
-

Welcome to 3121 Del Oceano Drive—a beautifully remodeled home that showcases quality craftsmanship at every turn, located in one of Lafayette’s most sought-after neighborhoods. This 3-bed, 2-ba residence lives much larger than its 1,839 square feet, thanks to a thoughtful redesign that emphasizes openness and light. The kitchen has been completely reimagined—relocated and expanded fourfold into an impressive L-shape w/ soaring vaulted ceilings that reach nearly 12 ft. These dramatic ceilings extend through the Great Room, foyer, office, and the luxurious primary suite, which also features a charming bay window and an exceptionally spacious walk-in closet. The en-suite bath echoes the elegance of the primary suite, offering generous ceiling height, refined finishes, ample storage, and a true sense of retreat. Professionally designed landscaping surrounds the home, and a 309 sq. ft. detached storage/workshop in the backyard provides flexible space for hobbies or projects (note: not permitted for sleeping quarters). Nearly the entire rear of the home is framed in glass, offering stunning backyard views from the Great Room, kitchen, and both rear-facing bedrooms. There’s even room to explore adding an ADU for expanded living or guest accommodations. Too much to feature-List available
- Current Status
- Active - Coming Soon
- Original Price
- $1,868,000
- List Price
- $1,868,000
- On Market Date
- Jul 18, 2025
- Property Type
- Detached
- D/N/S
- Bonnie Brae High
- Zip Code
- 94549
- MLS ID
- 41105285
- APN
- 1673310023
- Year Built
- 1962
- Stories in Building
- 1
- Possession
- Close Of Escrow
- Data Source
- MAXEBRDI
- Origin MLS System
- CONTRA COSTA
Pleasant Hill Elementary School
Public K-5 Elementary
Students: 618 Distance: 0.6mi
Contra Costa Christian Schools
Private PK-12 Combined Elementary And Secondary, Religious, Coed
Students: 300 Distance: 0.9mi
Stars School
Private n/a Special Education, Combined Elementary And Secondary, Coed
Students: NA Distance: 1.0mi
Pleasant Hill Adventist Academy
Private K-12 Combined Elementary And Secondary, Religious, Coed
Students: 148 Distance: 1.1mi
St. Thomas
Private 3-12
Students: 6 Distance: 1.2mi
Contra Costa County Rop School
Public 9-12
Students: NA Distance: 1.3mi
- Bed
- 3
- Bath
- 2
- Parking
- 2
- Attached, Int Access From Garage, Side Yard Access, Garage Faces Front, Garage Door Opener
- SQ FT
- 1,839
- SQ FT Source
- Public Records
- Lot SQ FT
- 15,000.0
- Lot Acres
- 0.34 Acres
- Pool Info
- None
- Kitchen
- Dishwasher, Gas Range, Oven, Self Cleaning Oven, Tankless Water Heater, Breakfast Bar, Counter - Solid Surface, Eat-in Kitchen, Disposal, Gas Range/Cooktop, Kitchen Island, Oven Built-in, Pantry, Self-Cleaning Oven
- Cooling
- Ceiling Fan(s), Central Air, Wall/Window Unit(s)
- Disclosures
- Nat Hazard Disclosure, Other - Call/See Agent, Disclosure Package Avail
- Entry Level
- Exterior Details
- Back Yard, Front Yard, Garden/Play, Side Yard, Sprinklers Automatic, Landscape Back, Landscape Front
- Flooring
- Hardwood, Tile, Carpet
- Foundation
- Fire Place
- None
- Heating
- Forced Air
- Laundry
- In Garage
- Main Level
- 2 Bedrooms, 2 Baths, Primary Bedrm Suite - 1, Main Entry
- Possession
- Close Of Escrow
- Architectural Style
- Ranch
- Non-Master Bathroom Includes
- Shower Over Tub, Solid Surface, Tile, Tub, Window
- Construction Status
- Existing
- Additional Miscellaneous Features
- Back Yard, Front Yard, Garden/Play, Side Yard, Sprinklers Automatic, Landscape Back, Landscape Front
- Location
- Level, Back Yard, Front Yard, Landscaped
- Roof
- Composition Shingles
- Water and Sewer
- Public
- Fee
- Unavailable
MLS and other Information regarding properties for sale as shown in Theo have been obtained from various sources such as sellers, public records, agents and other third parties. This information may relate to the condition of the property, permitted or unpermitted uses, zoning, square footage, lot size/acreage or other matters affecting value or desirability. Unless otherwise indicated in writing, neither brokers, agents nor Theo have verified, or will verify, such information. If any such information is important to buyer in determining whether to buy, the price to pay or intended use of the property, buyer is urged to conduct their own investigation with qualified professionals, satisfy themselves with respect to that information, and to rely solely on the results of that investigation.
School data provided by GreatSchools. School service boundaries are intended to be used as reference only. To verify enrollment eligibility for a property, contact the school directly.



