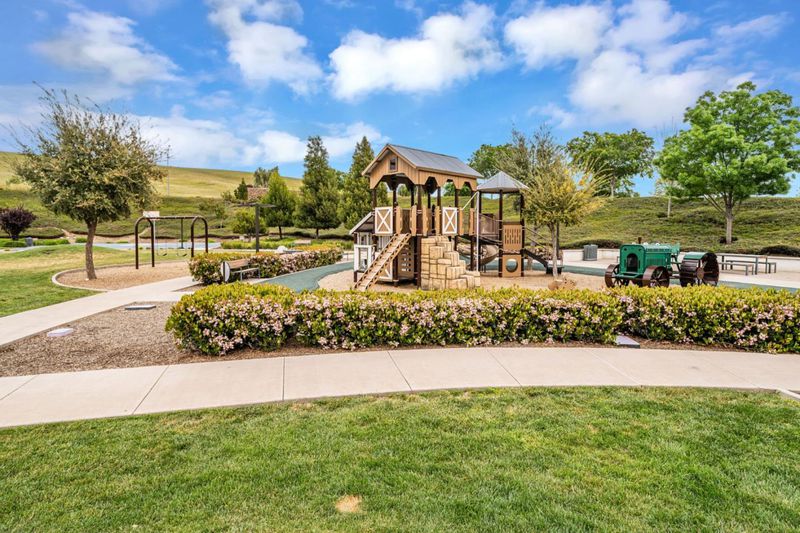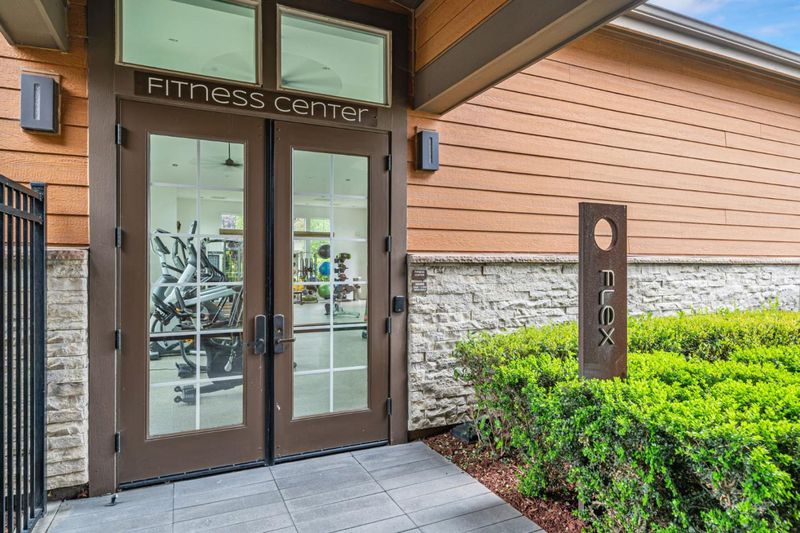
$1,175,000
1,817
SQ FT
$647
SQ/FT
788 Tranquility Circle, #3
@ ArthurH-IsabelAv - 4000 - Livermore, Livermore
- 3 Bed
- 2 Bath
- 2 Park
- 1,817 sqft
- LIVERMORE
-

Exquisite one-level home in the sought-after prestigious Sage community. The open concept design features a spacious living room blending into a gourmet kitchen, dining and covered patio. Recessed lighting in Living, Kitchen and Dining. The kitchen has a generous stone-counter and fancy backsplash, gas burners, stainless steel appliances with pendant lighting. Master bedroom with dual vanities and walk-in closet. Garage is equipped with an EV hook-up. Energy-efficient tankless water heater and dual pane windows. Community features a resort-style amenities- fitness center, lap pool/spas, clubhouse, basketball court, Bocce ball, Yoga Lawn, BBQ and trails for a luxurious lifestyle. Minutes from Bart, freeways 580/84, SF outlets, shopping centers, Las Positas College,costco, wineries with a vibrant downtown. Move-in ready, come take a tour and make it yours!
- Days on Market
- 0 days
- Current Status
- Active
- Original Price
- $1,175,000
- List Price
- $1,175,000
- On Market Date
- Apr 26, 2025
- Property Type
- Condominium
- Area
- 4000 - Livermore
- Zip Code
- 94551
- MLS ID
- ML82004359
- APN
- 903-0017-110
- Year Built
- 2020
- Stories in Building
- 2
- Possession
- Unavailable
- Data Source
- MLSL
- Origin MLS System
- MLSListings, Inc.
Rancho Las Positas Elementary School
Public K-5 Elementary
Students: 599 Distance: 1.1mi
Valley Montessori School
Private K-8 Montessori, Elementary, Coed
Students: 437 Distance: 1.2mi
Marylin Avenue Elementary School
Public K-5 Elementary
Students: 392 Distance: 1.3mi
Squaw Valley Academy Bay Area
Private 9-12
Students: 78 Distance: 1.3mi
Lawrence Elementary
Public K-5
Students: 357 Distance: 1.4mi
Junction Avenue K-8 School
Public K-8 Elementary
Students: 934 Distance: 1.7mi
- Bed
- 3
- Bath
- 2
- Double Sinks
- Parking
- 2
- Attached Garage
- SQ FT
- 1,817
- SQ FT Source
- Unavailable
- Pool Info
- Community Facility, Pool - Lap, Spa / Hot Tub
- Kitchen
- Cooktop - Gas, Countertop - Stone, Dishwasher, Microwave, Oven Range - Built-In, Refrigerator
- Cooling
- Central AC
- Dining Room
- Dining Area in Living Room
- Disclosures
- Natural Hazard Disclosure
- Family Room
- No Family Room
- Flooring
- Carpet
- Foundation
- Concrete Slab
- Heating
- Central Forced Air - Gas
- Laundry
- Electricity Hookup (220V)
- * Fee
- $478
- Name
- Sage HOA
- Phone
- (949) 855-1800
- *Fee includes
- Maintenance - Common Area
MLS and other Information regarding properties for sale as shown in Theo have been obtained from various sources such as sellers, public records, agents and other third parties. This information may relate to the condition of the property, permitted or unpermitted uses, zoning, square footage, lot size/acreage or other matters affecting value or desirability. Unless otherwise indicated in writing, neither brokers, agents nor Theo have verified, or will verify, such information. If any such information is important to buyer in determining whether to buy, the price to pay or intended use of the property, buyer is urged to conduct their own investigation with qualified professionals, satisfy themselves with respect to that information, and to rely solely on the results of that investigation.
School data provided by GreatSchools. School service boundaries are intended to be used as reference only. To verify enrollment eligibility for a property, contact the school directly.
























































