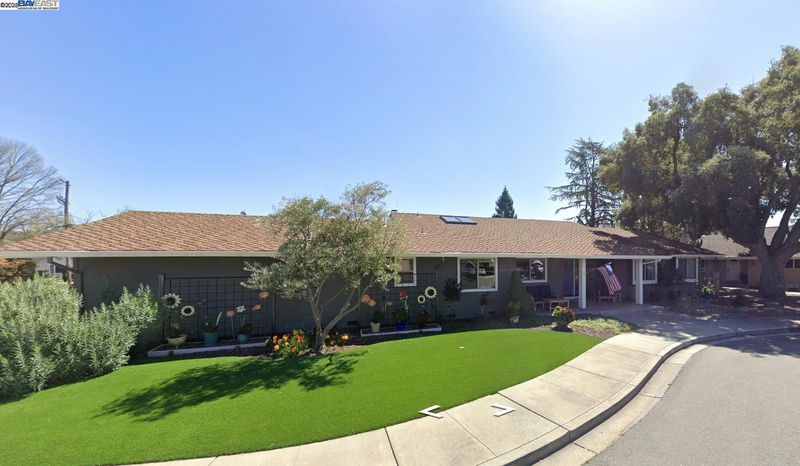
$2,150,000
2,180
SQ FT
$986
SQ/FT
6536 Hanover Ct
@ Hamilton - Rose Point, Pleasanton
- 4 Bed
- 3 Bath
- 2 Park
- 2,180 sqft
- Pleasanton
-

Redesigned with heart in 2005, this beautiful home sits on a quiet court on nearly a ¼-acre flat lot and offers an ideal blend of comfort, functionality, and thoughtful upgrades. The open-concept layout features vaulted ceilings, exposed beams, a cozy wood-burning fireplace, and custom built-ins that showcase pride of ownership throughout. With four bedrooms and three full bathrooms, the layout is perfect for multi-generational living—three bedrooms and two baths on one side, including a hall bath with a walk-in shower, and a private bedroom with its own full bath on the other. The spacious backyard is ready for entertaining, complete with a relaxing spa and room to expand. There’s room for3 RV parking and potential for an ADU, pending city approval. Owned solar provides energy efficiency and long-term savings. Whether you're gathering indoors or enjoying the outdoor space, this home has everything you need.
- Current Status
- Active - Coming Soon
- Original Price
- $2,150,000
- List Price
- $2,150,000
- On Market Date
- Jul 21, 2025
- Property Type
- Detached
- D/N/S
- Rose Point
- Zip Code
- 94566
- MLS ID
- 41105603
- APN
- 949330
- Year Built
- 1970
- Stories in Building
- 1
- Possession
- Close Of Escrow
- Data Source
- MAXEBRDI
- Origin MLS System
- BAY EAST
Phoebe Apperson Hearst Elementary School
Public K-5 Elementary
Students: 705 Distance: 0.9mi
Village High School
Public 9-12 Continuation
Students: 113 Distance: 1.0mi
Pleasanton Adult And Career Education
Public n/a Adult Education
Students: NA Distance: 1.1mi
Pleasanton Middle School
Public 6-8 Middle
Students: 1215 Distance: 1.1mi
Lighthouse Baptist School
Private K-12 Combined Elementary And Secondary, Religious, Nonprofit
Students: 23 Distance: 1.3mi
Valley View Elementary School
Public K-5 Elementary
Students: 651 Distance: 1.5mi
- Bed
- 4
- Bath
- 3
- Parking
- 2
- Attached, RV/Boat Parking, Garage Faces Side, Garage Door Opener
- SQ FT
- 2,180
- SQ FT Source
- Public Records
- Lot SQ FT
- 9,957.0
- Lot Acres
- 0.23 Acres
- Kitchen
- Microwave, Oven, Range, Refrigerator, Counter - Solid Surface, Eat-in Kitchen, Kitchen Island, Oven Built-in, Range/Oven Built-in, Updated Kitchen
- Cooling
- Central Air
- Disclosures
- Disclosure Package Avail
- Entry Level
- Exterior Details
- Back Yard, Sprinklers Automatic, Low Maintenance, Private Entrance
- Flooring
- Hardwood, Tile, Carpet
- Foundation
- Fire Place
- Wood Burning
- Heating
- Forced Air
- Laundry
- Dryer, Washer, Cabinets
- Main Level
- 4 Bedrooms, 3 Baths, Primary Bedrm Suite - 1, Laundry Facility, No Steps to Entry, Main Entry
- Possession
- Close Of Escrow
- Architectural Style
- Ranch
- Construction Status
- Existing
- Additional Miscellaneous Features
- Back Yard, Sprinklers Automatic, Low Maintenance, Private Entrance
- Location
- Corner Lot, Court, Level, Landscaped
- Roof
- Composition Shingles
- Water and Sewer
- Public
- Fee
- Unavailable
MLS and other Information regarding properties for sale as shown in Theo have been obtained from various sources such as sellers, public records, agents and other third parties. This information may relate to the condition of the property, permitted or unpermitted uses, zoning, square footage, lot size/acreage or other matters affecting value or desirability. Unless otherwise indicated in writing, neither brokers, agents nor Theo have verified, or will verify, such information. If any such information is important to buyer in determining whether to buy, the price to pay or intended use of the property, buyer is urged to conduct their own investigation with qualified professionals, satisfy themselves with respect to that information, and to rely solely on the results of that investigation.
School data provided by GreatSchools. School service boundaries are intended to be used as reference only. To verify enrollment eligibility for a property, contact the school directly.



