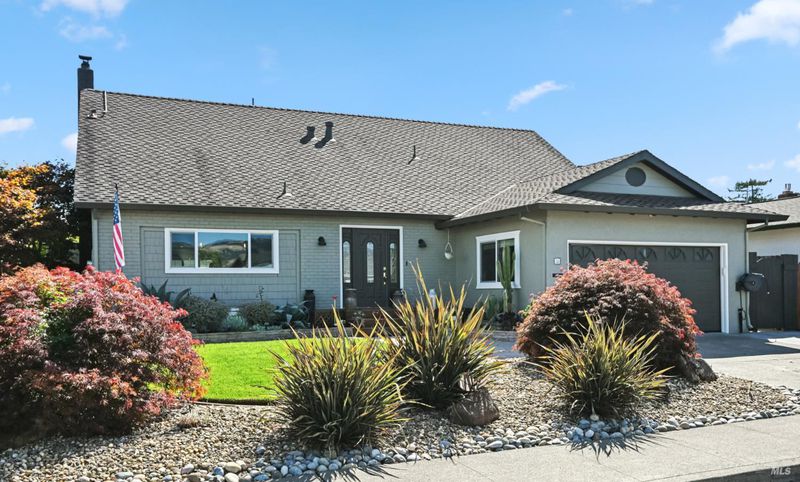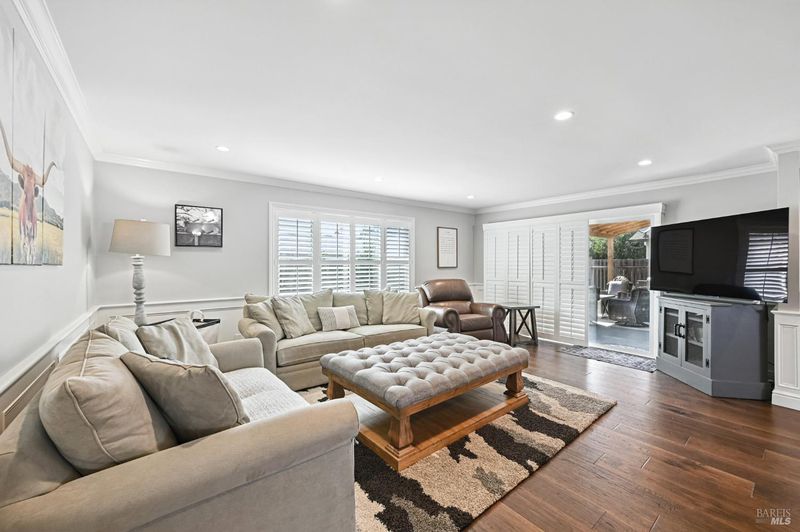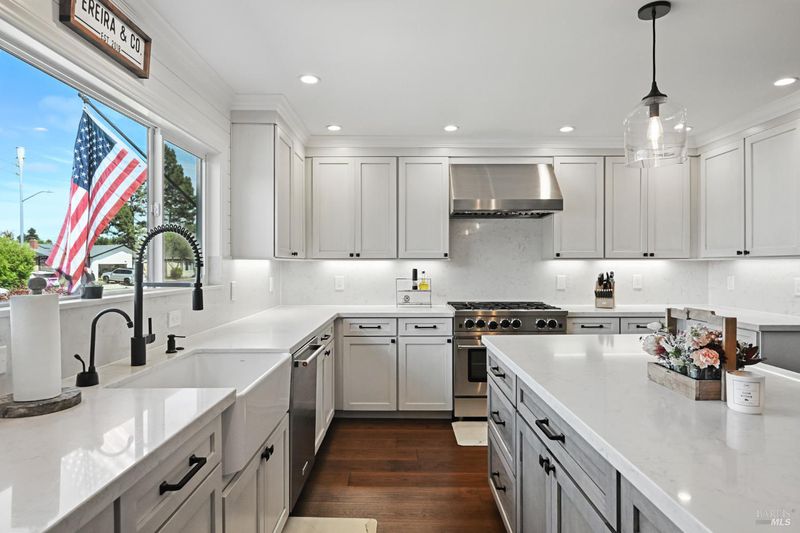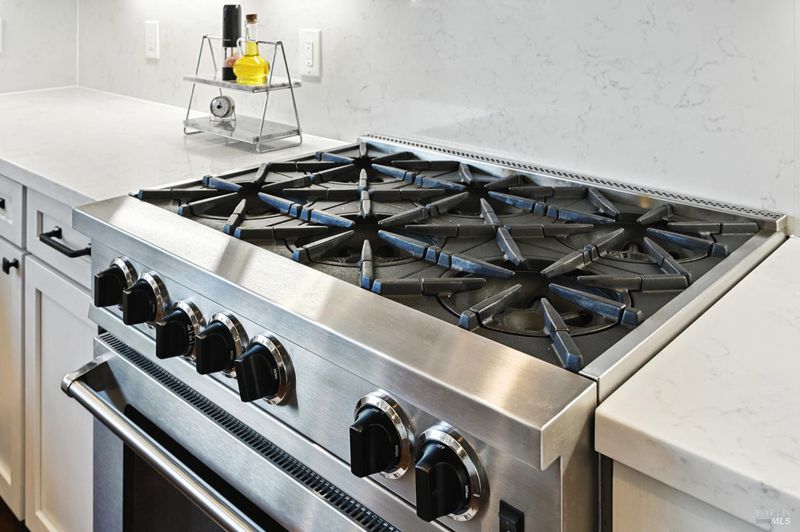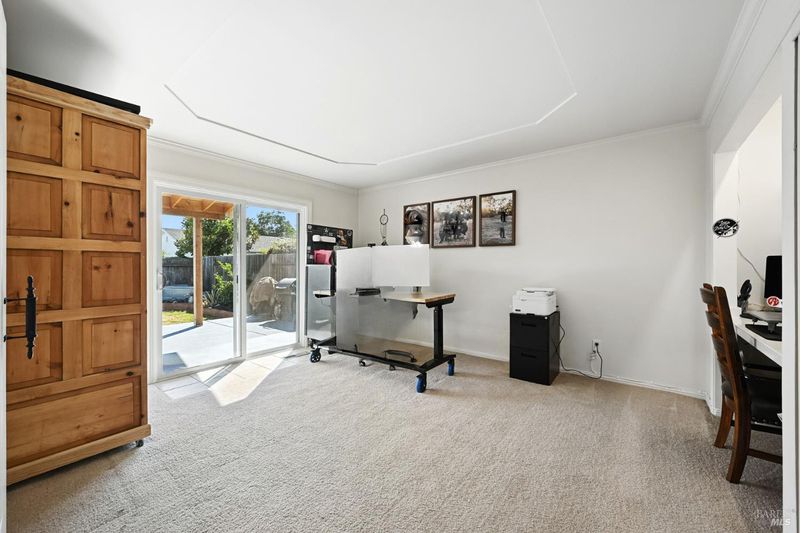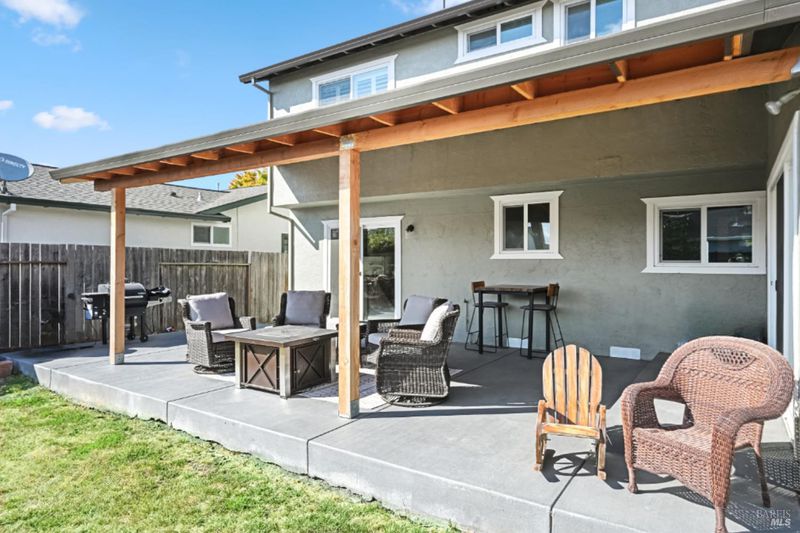
$995,000
2,341
SQ FT
$425
SQ/FT
38 Eastside Circle
@ Maria Dr - Petaluma East, Petaluma
- 4 Bed
- 2 Bath
- 2 Park
- 2,341 sqft
- Petaluma
-

-
Sat Aug 2, 2:00 pm - 4:00 pm
-
Sun Aug 3, 2:00 pm - 4:00 pm
Experience the allure of this beautifully designed 4-bedroom, 2-bathroom home, where elegance meets modern living. Nestled in a prime location near Lucchesi Park in East Petaluma, this two-story residence is conveniently close to all amenities. Upon entering, you'll be greeted by a bright and airy open floor plan featuring recessed lighting and a cozy wood burning stove. The spacious living and dining areas are perfect for entertaining, showcasing custom dcor that includes wood beam accent, crown molding and custom wainscoting designer touches. The chef's kitchen is a true standout, equipped with top-of-the-line appliances, ample counter space, stunning cabinetry, Quartz countertops, and a generous pantry. The inviting island is perfect for preparing culinary masterpieces while enjoying serene views of the Petaluma Hills. This home flows seamlessly from room to room, making it an entertainer's delight. Retreat to the private primary suite, complete with a sizable closet for all your summer and winter apparel. Outdoor entertaining awaits you on the spacious covered patio, complemented by a garden with mature succulent and Cactus plants and plenty of lawn area for outdoor fun. Additional highlights include a two-car garage, storage, indoor laundry room bed/bath downstairs.
- Days on Market
- 7 days
- Current Status
- Active
- Original Price
- $995,000
- List Price
- $995,000
- On Market Date
- Jul 25, 2025
- Property Type
- Single Family Residence
- Area
- Petaluma East
- Zip Code
- 94954
- MLS ID
- 325067934
- APN
- 149-072-003-000
- Year Built
- 1966
- Stories in Building
- Unavailable
- Possession
- Negotiable
- Data Source
- BAREIS
- Origin MLS System
Loma Vista Immersion Academy
Charter K-6
Students: 432 Distance: 0.4mi
Mcdowell Elementary School
Public K-6 Elementary
Students: 269 Distance: 0.4mi
La Tercera Elementary School
Public K-6 Elementary, Coed
Students: 340 Distance: 0.7mi
McKinley Elementary School
Public K-6 Elementary, Coed
Students: 331 Distance: 0.9mi
Live Oak Charter School
Charter K-8 Elementary
Students: 293 Distance: 0.9mi
Petaluma Accelerated Charter
Charter 7-8
Students: 110 Distance: 0.9mi
- Bed
- 4
- Bath
- 2
- Parking
- 2
- Garage Door Opener
- SQ FT
- 2,341
- SQ FT Source
- Assessor Auto-Fill
- Lot SQ FT
- 5,998.0
- Lot Acres
- 0.1377 Acres
- Kitchen
- Breakfast Area, Island, Stone Counter
- Cooling
- Central
- Dining Room
- Dining/Living Combo
- Flooring
- Tile, Wood
- Fire Place
- Living Room
- Heating
- Central, Solar Heating
- Laundry
- Inside Area
- Main Level
- Bedroom(s), Dining Room, Full Bath(s), Garage, Kitchen, Living Room, Street Entrance
- Views
- Mountains
- Possession
- Negotiable
- Architectural Style
- Contemporary
- Fee
- $0
MLS and other Information regarding properties for sale as shown in Theo have been obtained from various sources such as sellers, public records, agents and other third parties. This information may relate to the condition of the property, permitted or unpermitted uses, zoning, square footage, lot size/acreage or other matters affecting value or desirability. Unless otherwise indicated in writing, neither brokers, agents nor Theo have verified, or will verify, such information. If any such information is important to buyer in determining whether to buy, the price to pay or intended use of the property, buyer is urged to conduct their own investigation with qualified professionals, satisfy themselves with respect to that information, and to rely solely on the results of that investigation.
School data provided by GreatSchools. School service boundaries are intended to be used as reference only. To verify enrollment eligibility for a property, contact the school directly.
