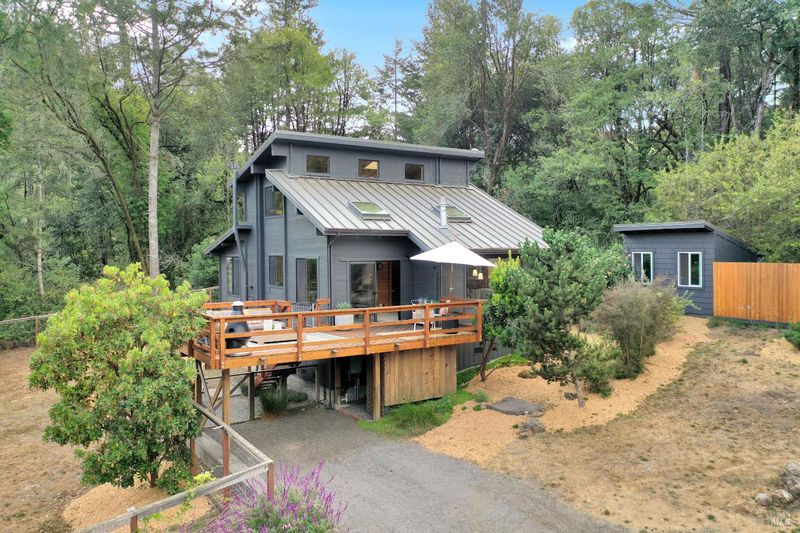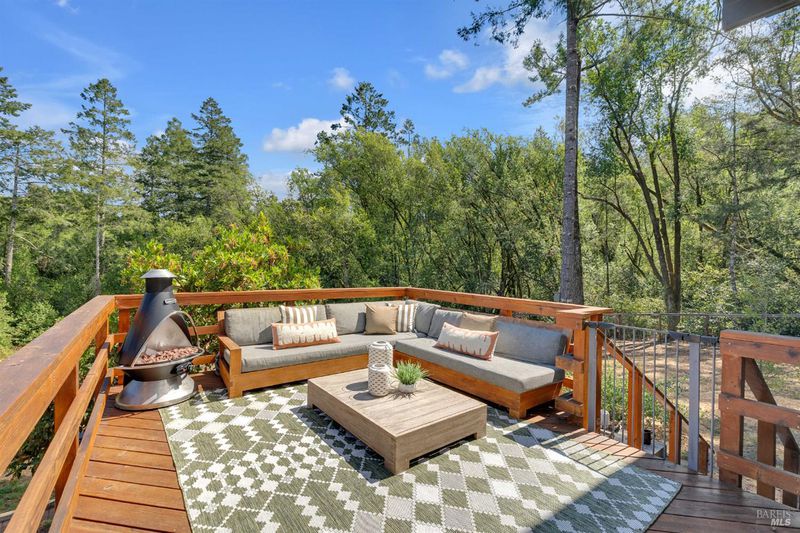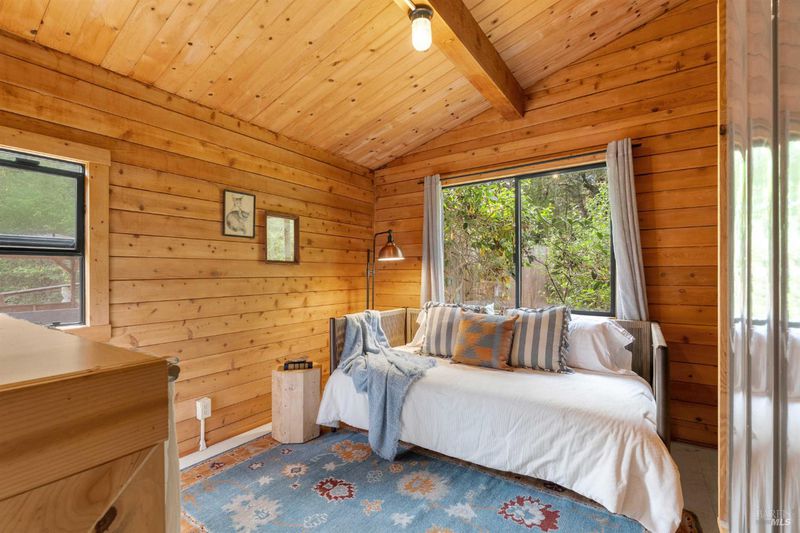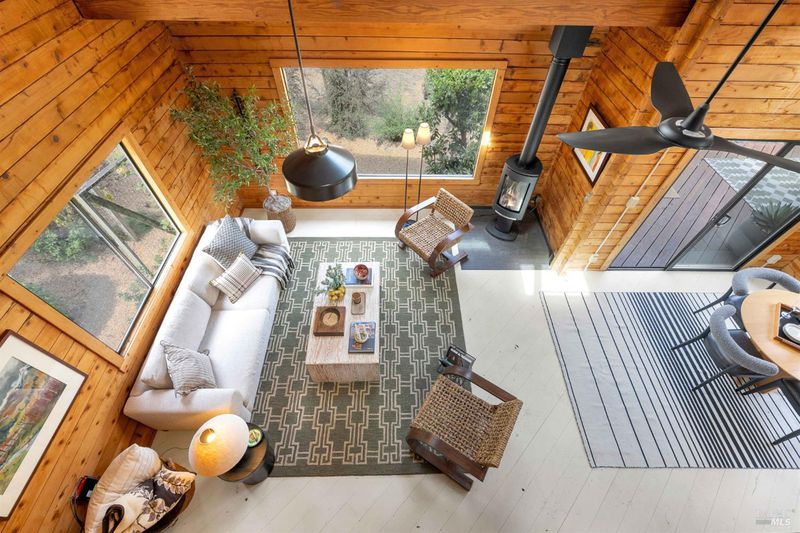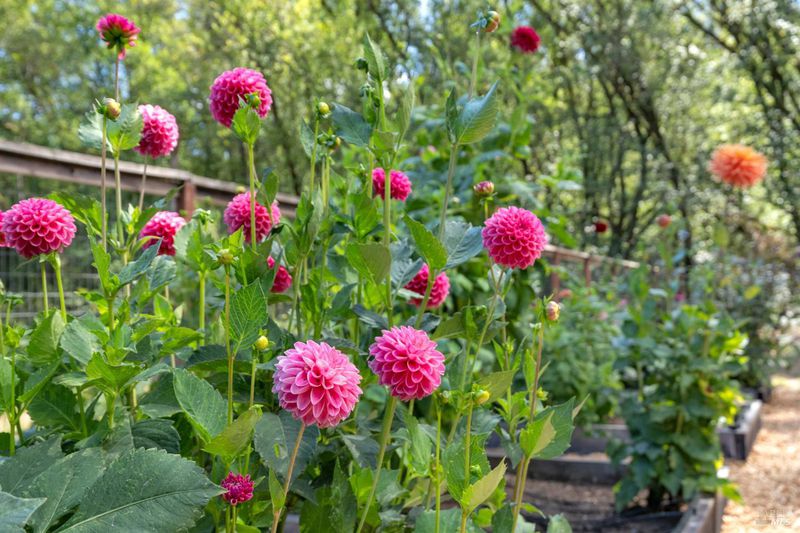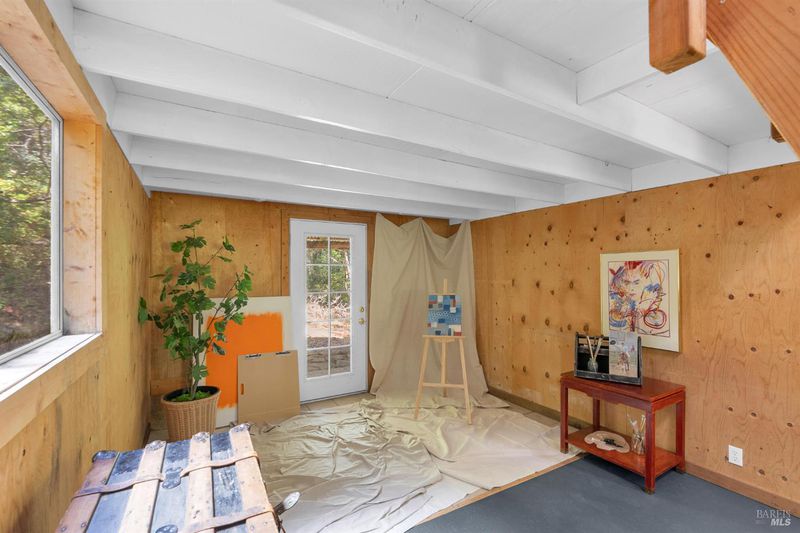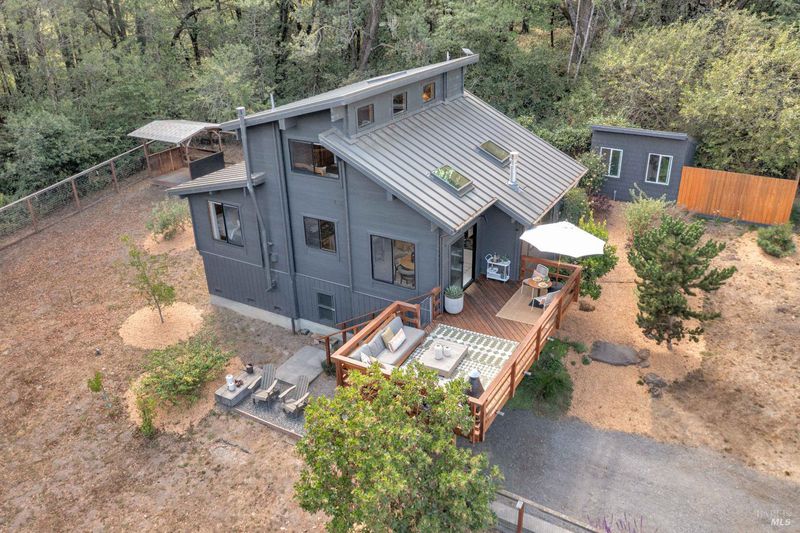
$1,395,000
1,287
SQ FT
$1,084
SQ/FT
3020 Burnside Road
@ Sexton - Sebastopol
- 2 Bed
- 1 Bath
- 4 Park
- 1,287 sqft
- Sebastopol
-

-
Sat Sep 13, 1:00 pm - 4:00 pm
First Public Open House! Join us to tour this amazing West County property!
-
Sun Sep 14, 1:00 pm - 4:00 pm
First Sunday Open House! Join us to tour this amazing West County property!
Featured in The NY Times, this one-of-a-kind off grid property combines modern character and rustic charm on approx. 6 acres in the hills of Sebastopol; just 15 min to town, 25 min to the coast and 90 min to SF. The cedar cabin offers 2 bds, 1 ba, & a spacious loft, with light-filled interiors that flow onto an expansive deck designed for outdoor living and entertaining. Surrounded by mature trees, a creek and lush landscaping, the cabin feels like an ultra-private sanctuary. A separate office structure offers a quiet space for working remotely while raised garden beds and a large yard - both surrounded by deer-proof fencing - add color and utility. Perched at the top of the site is a 50-foot lap pool with sweeping views of the surrounding forest and rolling hills. A detached 450 sqft 2-level studio provides endless possibilities: a creative space, fitness room, workshop, or additional retreat. This is a rare opportunity to enjoy off-grid living with modern upgrades that make you feel as connected as you want to be. The land itself is a sight to be seen: a private meadow, open skies and total seclusion at the end of a paved private lane. Welcome to a distinctive and tranquil West County retreat that balances modern comforts with feeling worlds away.
- Days on Market
- 2 days
- Current Status
- Active
- Original Price
- $1,395,000
- List Price
- $1,395,000
- On Market Date
- Sep 11, 2025
- Property Type
- Single Family Residence
- Area
- Sebastopol
- Zip Code
- 95472
- MLS ID
- 325081750
- APN
- 073-061-026-000
- Year Built
- 2000
- Stories in Building
- Unavailable
- Possession
- Close Of Escrow
- Data Source
- BAREIS
- Origin MLS System
Apple Blossom School
Public K-5 Elementary
Students: 414 Distance: 2.1mi
Orchard View School
Charter K-12 Combined Elementary And Secondary
Students: 234 Distance: 2.1mi
Willow Spring School
Private K-3 Elementary, Coed
Students: 13 Distance: 2.1mi
Reach School
Charter K-8
Students: 145 Distance: 2.2mi
Pleasant Hill Christian
Private K-6 Elementary, Religious, Nonprofit
Students: 41 Distance: 2.5mi
Twin Hills Charter Middle School
Charter 6-8 Middle
Students: 281 Distance: 2.5mi
- Bed
- 2
- Bath
- 1
- Parking
- 4
- Covered, Uncovered Parking Spaces 2+
- SQ FT
- 1,287
- SQ FT Source
- Graphic Artist
- Lot SQ FT
- 257,875.0
- Lot Acres
- 5.92 Acres
- Pool Info
- Lap, Pool Cover
- Kitchen
- Island, Metal/Steel Counter, Pantry Cabinet
- Cooling
- Ceiling Fan(s)
- Dining Room
- Skylight(s)
- Living Room
- Cathedral/Vaulted, Deck Attached, Great Room, Open Beam Ceiling, Skylight(s)
- Flooring
- Wood
- Foundation
- Concrete Perimeter
- Fire Place
- Gas Piped, Living Room, Primary Bedroom
- Heating
- Fireplace(s), Propane Stove
- Laundry
- Dryer Included, Inside Room, Washer Included
- Upper Level
- Loft
- Main Level
- Bedroom(s), Dining Room, Kitchen, Living Room
- Views
- Forest, Pasture, Woods
- Possession
- Close Of Escrow
- Architectural Style
- Cabin, Log
- Fee
- $0
MLS and other Information regarding properties for sale as shown in Theo have been obtained from various sources such as sellers, public records, agents and other third parties. This information may relate to the condition of the property, permitted or unpermitted uses, zoning, square footage, lot size/acreage or other matters affecting value or desirability. Unless otherwise indicated in writing, neither brokers, agents nor Theo have verified, or will verify, such information. If any such information is important to buyer in determining whether to buy, the price to pay or intended use of the property, buyer is urged to conduct their own investigation with qualified professionals, satisfy themselves with respect to that information, and to rely solely on the results of that investigation.
School data provided by GreatSchools. School service boundaries are intended to be used as reference only. To verify enrollment eligibility for a property, contact the school directly.
