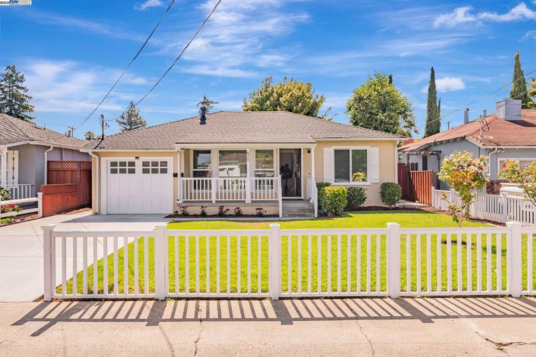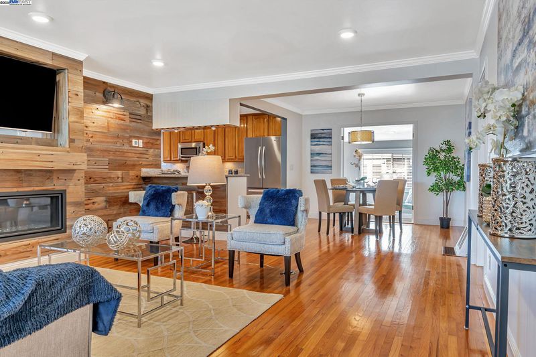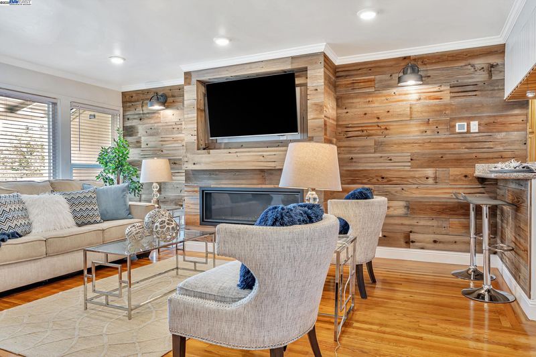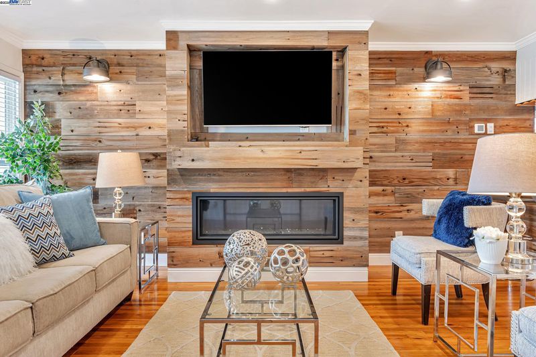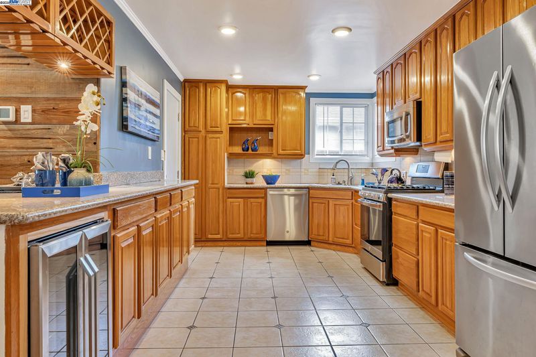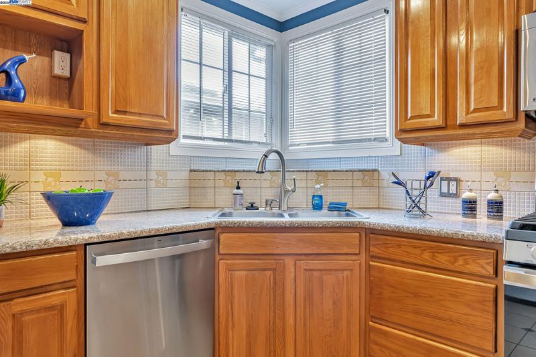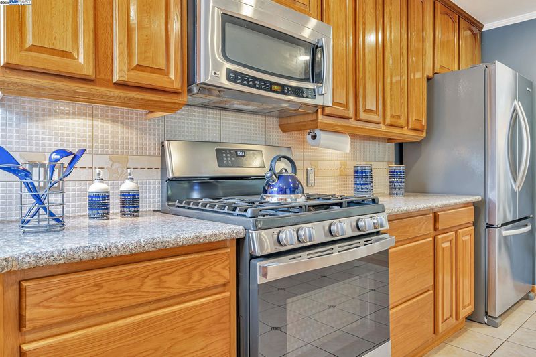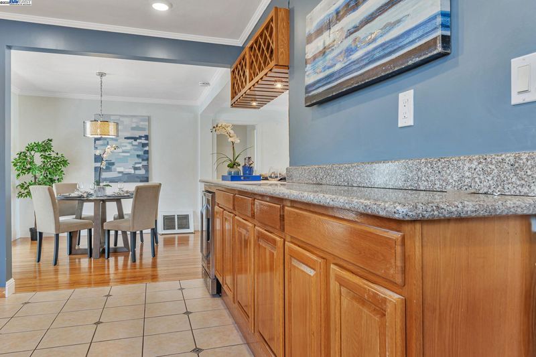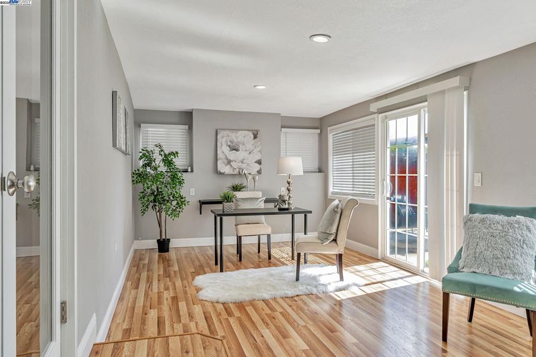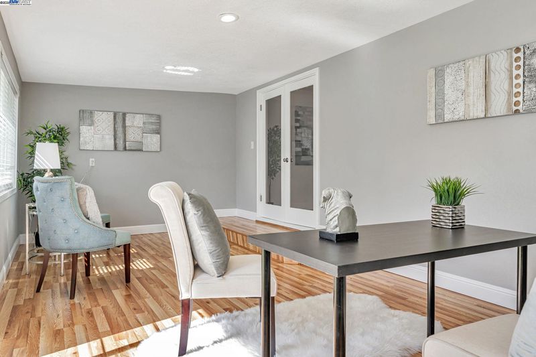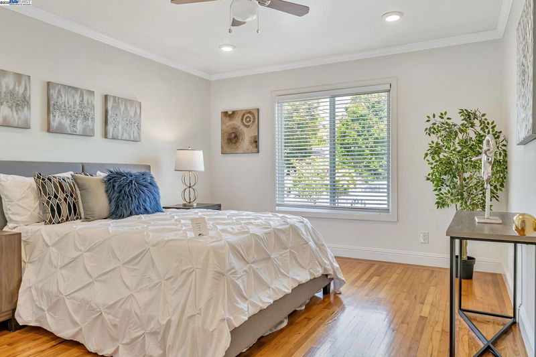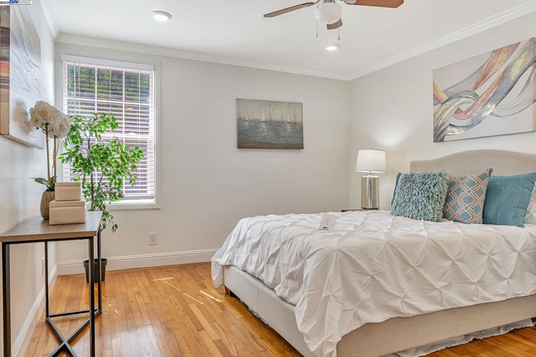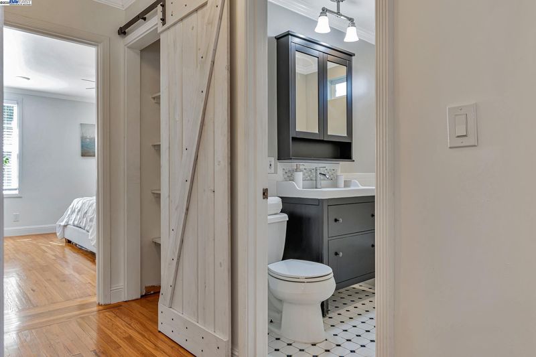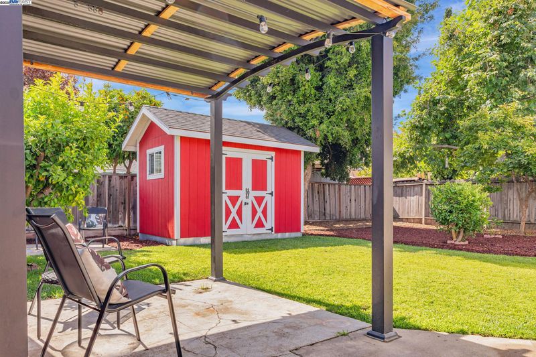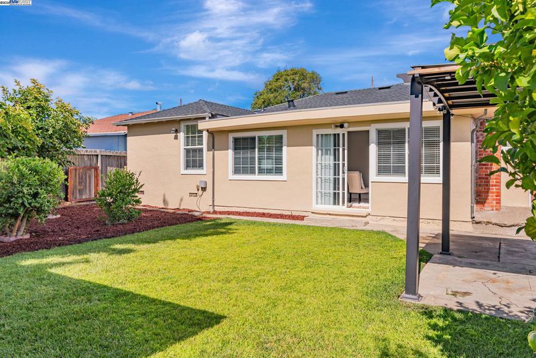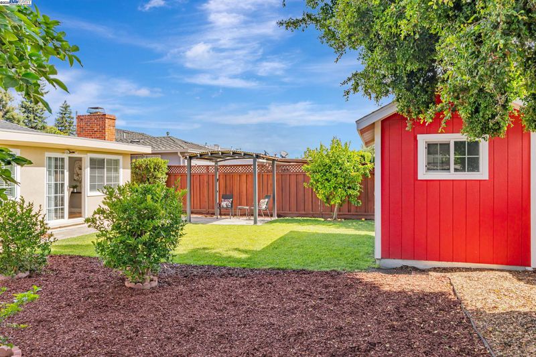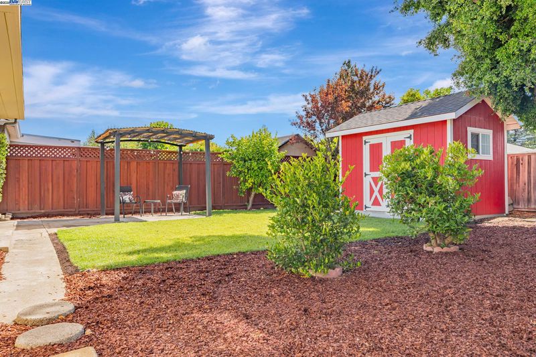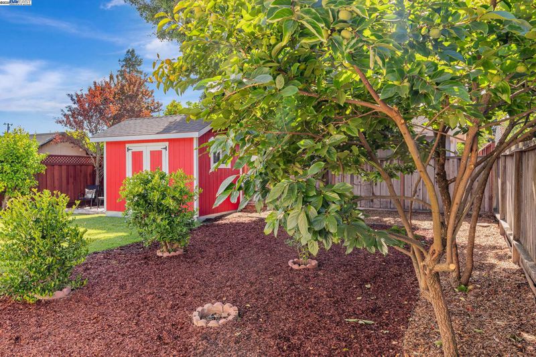
$1,399,950
1,350
SQ FT
$1,037
SQ/FT
820 9Th Ave
@ Bay Road - Not Listed, Redwood City
- 2 Bed
- 1 Bath
- 1 Park
- 1,350 sqft
- Redwood City
-

-
Sat Aug 2, 1:00 pm - 4:00 pm
Come visit this beautiful property
Beautifully Updated Home – Prime Mid-Peninsula Location Welcome to 820 9th Ave, a thoughtfully upgraded single-level home that radiates pride of ownership and offers the best of comfort, convenience, and lifestyle in one Redwood City’s desirable neighborhoods. Step inside to find gleaming oak hardwood floors and crown molding throughout, enhancing the warm and inviting interior. The spacious living room features a stunning wood-accented gas fireplace and flows effortlessly into the dining area and open-concept kitchen—complete with granite countertops, stainless steel appliances, and bar seating. The flexible bonus room offers a variety of uses—primary bedroom, home office, gym—the choice is yours. Upgrades totaling over $50,000 include a new roof, driveway, garage door, storage shed, and beverage fridge. Enjoy indoor-outdoor living in the beautifully manicured backyard, perfect for relaxing or entertaining. Located in a great commuter-friendly area with easy access to Hwy 101, you’re just minutes from major tech campuses like Meta (Facebook), Google, and Stanford University & Medical Center. Walk to Taft Elementary, Marsh Manor Shopping Center, Delucchi’s Market, Starbucks, and local dining at State of Mind Public House.
- Current Status
- Active
- Original Price
- $1,399,950
- List Price
- $1,399,950
- On Market Date
- Jul 25, 2025
- Property Type
- Detached
- D/N/S
- Not Listed
- Zip Code
- 94063
- MLS ID
- 41106079
- APN
- 055097190
- Year Built
- 1947
- Stories in Building
- 1
- Possession
- Close Of Escrow
- Data Source
- MAXEBRDI
- Origin MLS System
- BAY EAST
Taft Elementary School
Public K-5 Elementary, Yr Round
Students: 279 Distance: 0.1mi
Synapse School
Private K-8 Core Knowledge
Students: 265 Distance: 0.3mi
Connect Community Charter
Charter K-8 Coed
Students: 212 Distance: 0.5mi
Fair Oaks Elementary School
Public K-5 Elementary, Yr Round
Students: 219 Distance: 0.6mi
Wherry Academy
Private K-12 Combined Elementary And Secondary, Coed
Students: 16 Distance: 0.6mi
Seaport Academy
Private K-12
Students: 7 Distance: 0.6mi
- Bed
- 2
- Bath
- 1
- Parking
- 1
- Attached
- SQ FT
- 1,350
- SQ FT Source
- Assessor Auto-Fill
- Lot SQ FT
- 5,495.0
- Lot Acres
- 0.13 Acres
- Pool Info
- None
- Kitchen
- Dishwasher, Gas Range, Microwave, Refrigerator, Dryer, Washer, 220 Volt Outlet, Breakfast Bar, Stone Counters, Disposal, Gas Range/Cooktop
- Cooling
- Ceiling Fan(s)
- Disclosures
- Nat Hazard Disclosure, Disclosure Package Avail
- Entry Level
- Exterior Details
- Back Yard, Front Yard, Sprinklers Automatic
- Flooring
- Hardwood, Tile
- Foundation
- Fire Place
- Living Room
- Heating
- Heat Pump
- Laundry
- In Garage
- Main Level
- 2 Bedrooms, 3 Bedrooms, 1 Bath, Main Entry
- Possession
- Close Of Escrow
- Architectural Style
- Contemporary
- Construction Status
- Existing
- Additional Miscellaneous Features
- Back Yard, Front Yard, Sprinklers Automatic
- Location
- Back Yard, Front Yard
- Roof
- Composition Shingles
- Water and Sewer
- Public
- Fee
- Unavailable
MLS and other Information regarding properties for sale as shown in Theo have been obtained from various sources such as sellers, public records, agents and other third parties. This information may relate to the condition of the property, permitted or unpermitted uses, zoning, square footage, lot size/acreage or other matters affecting value or desirability. Unless otherwise indicated in writing, neither brokers, agents nor Theo have verified, or will verify, such information. If any such information is important to buyer in determining whether to buy, the price to pay or intended use of the property, buyer is urged to conduct their own investigation with qualified professionals, satisfy themselves with respect to that information, and to rely solely on the results of that investigation.
School data provided by GreatSchools. School service boundaries are intended to be used as reference only. To verify enrollment eligibility for a property, contact the school directly.
