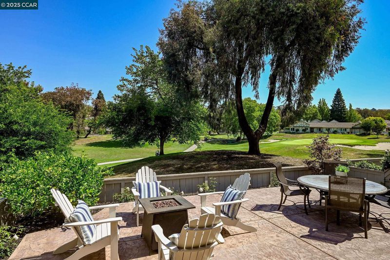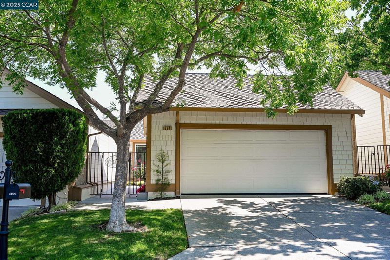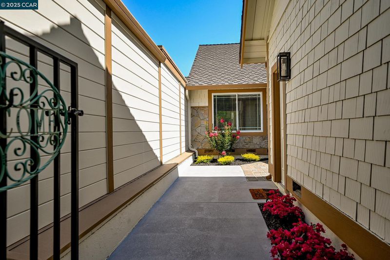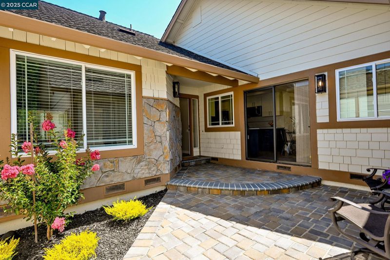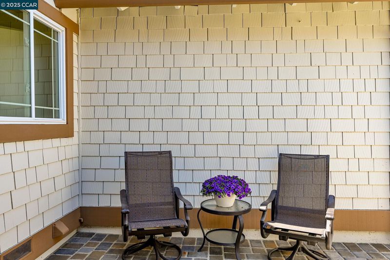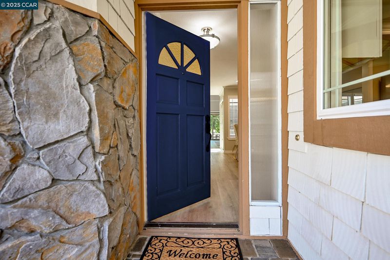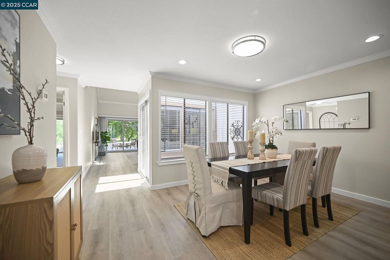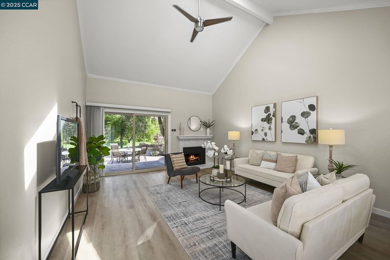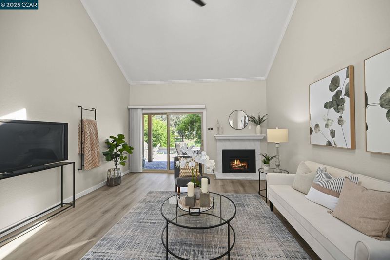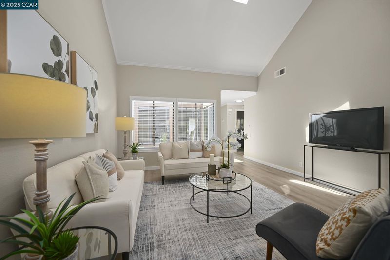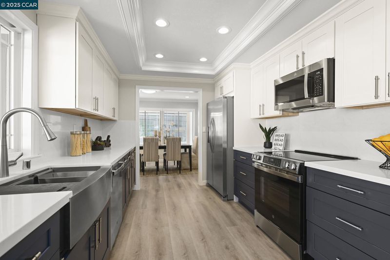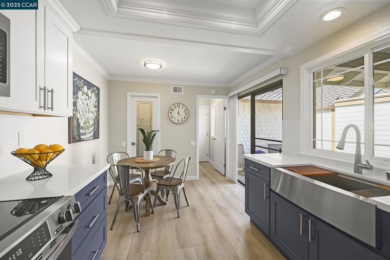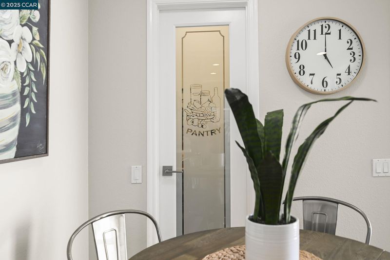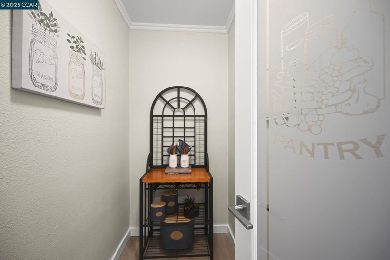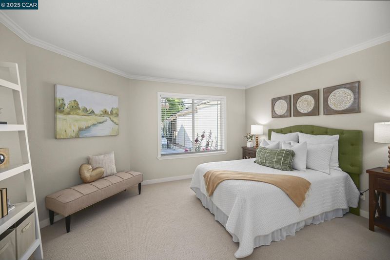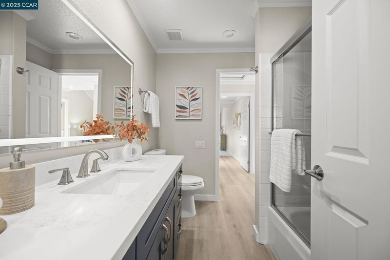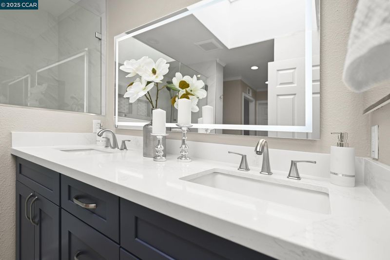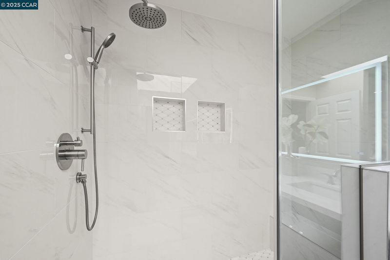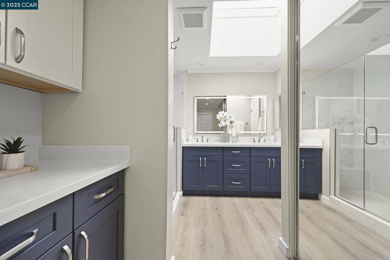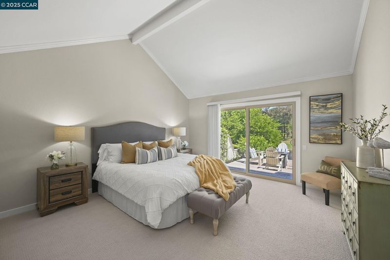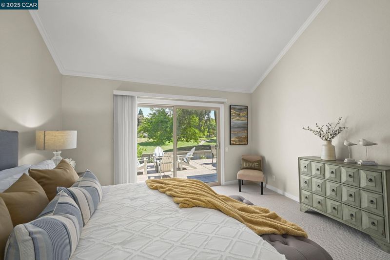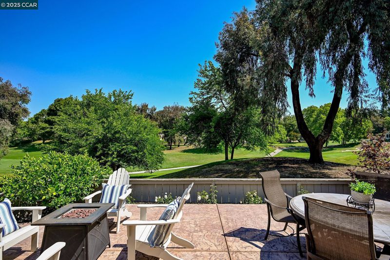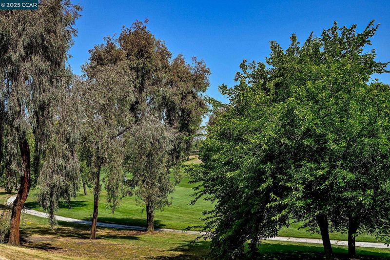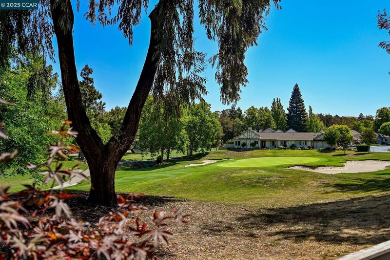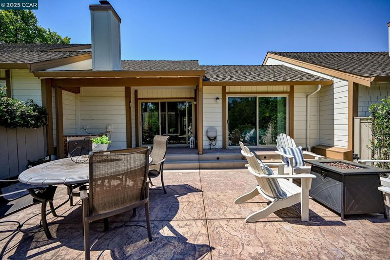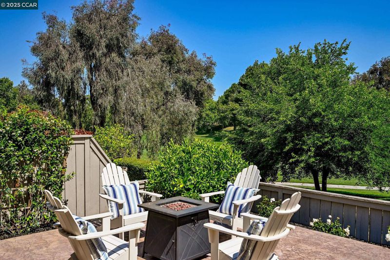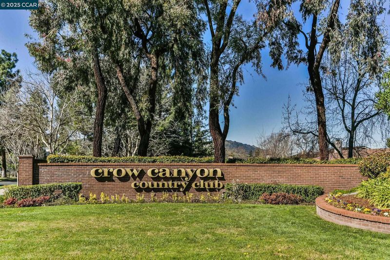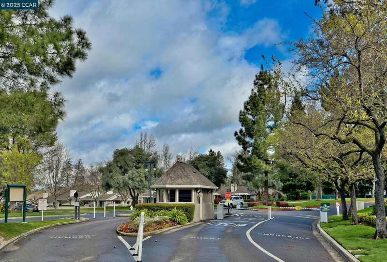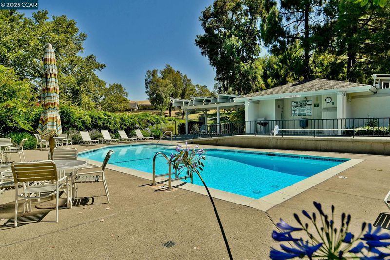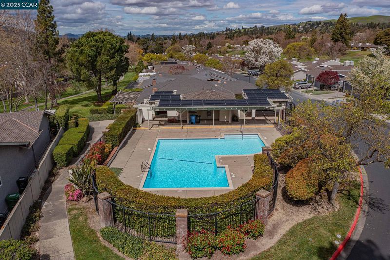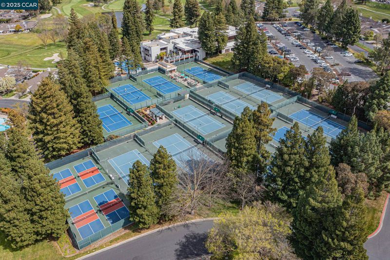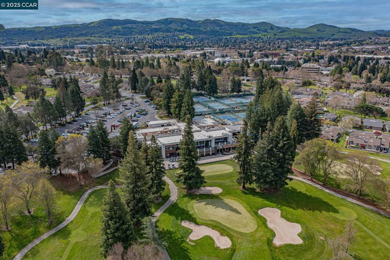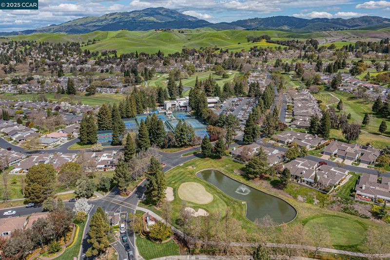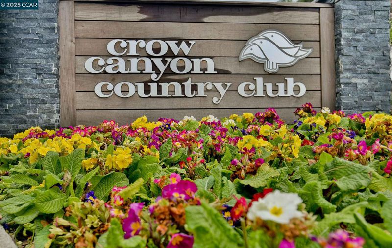
$1,295,000
1,440
SQ FT
$899
SQ/FT
574 Silver Lake Dr
@ Saint George - Crow Canyon C.C., Danville
- 2 Bed
- 2 Bath
- 2 Park
- 1,440 sqft
- Danville
-

Nestled above the 13th fairway in Bay Club Crow Canyon. Enjoy any of the 6 community pools; optional are tennis crts, pickle-ball & huge pool at Club House. This highly desirable Warmington built, single story, Fairway Villa has been highly remodeled! Brand new kitchen cabinets, new quartz countertops, new SS appliances, walk-in pantry with glass etched “Pantry” door, new flooring thru-out, fresh interior paint. The eat-in kitchen connects to the dining room. Primary Suite bathroom extensively remodeled with custom shower glass surround, new cabinets, quartz countertops and oversized lighted vanity mirror, 2 closets (1 is walk-in) and vaulted ceilings. Many of these same features are in 2nd bathroom as well. Tasteful crown molding thru-out the home. The paver courtyard entry provides a warm, private welcome. Enter backyard thru large sliding door in family room or thru the primary suite’s slider door. Enjoy Amazing views of the Golf Course. The home is filled with abundant glass, skylights and natural light with interior garage access. New colored stamped concrete back patio is amidst a backdrop of the lovely elevated fairway views and is a perfect setting for barbecues, entertaining or quiet outdoor relaxation and it’s wind protected as well. Truly a must-see... Welcome Home!
- Current Status
- New
- Original Price
- $1,295,000
- List Price
- $1,295,000
- On Market Date
- Jul 16, 2025
- Property Type
- Townhouse
- D/N/S
- Crow Canyon C.C.
- Zip Code
- 94526
- MLS ID
- 41104975
- APN
- 2186310203
- Year Built
- 1980
- Stories in Building
- 1
- Possession
- Close Of Escrow, Immediate, Negotiable
- Data Source
- MAXEBRDI
- Origin MLS System
- CONTRA COSTA
Greenbrook Elementary School
Public K-5 Elementary
Students: 630 Distance: 0.7mi
Golden View Elementary School
Public K-5 Elementary
Students: 668 Distance: 1.0mi
Charlotte Wood Middle School
Public 6-8 Middle
Students: 978 Distance: 1.1mi
Bella Vista Elementary
Public K-5
Students: 493 Distance: 1.2mi
Sycamore Valley Elementary School
Public K-5 Elementary
Students: 573 Distance: 1.4mi
Iron Horse Middle School
Public 6-8 Middle
Students: 1069 Distance: 1.4mi
- Bed
- 2
- Bath
- 2
- Parking
- 2
- Attached, Garage Door Opener
- SQ FT
- 1,440
- SQ FT Source
- Public Records
- Lot SQ FT
- 3,416.0
- Lot Acres
- 0.08 Acres
- Pool Info
- See Remarks, Community
- Kitchen
- Dishwasher, Electric Range, Plumbed For Ice Maker, Microwave, Free-Standing Range, Refrigerator, Self Cleaning Oven, 220 Volt Outlet, Breakfast Nook, Counter - Solid Surface, Eat-in Kitchen, Electric Range/Cooktop, Disposal, Ice Maker Hookup, Range/Oven Free Standing, Self-Cleaning Oven, Updated Kitchen
- Cooling
- Central Air
- Disclosures
- Nat Hazard Disclosure, Owner is Lic Real Est Agt, Disclosure Package Avail, Disclosure Statement
- Entry Level
- 1
- Exterior Details
- Back Yard, Sprinklers Automatic, Sprinklers Front
- Flooring
- Laminate, Carpet
- Foundation
- Fire Place
- Family Room, Insert
- Heating
- Forced Air, Natural Gas
- Laundry
- Hookups Only, Laundry Room
- Main Level
- 2 Bedrooms, 2 Baths, Primary Bedrm Suite - 1, Laundry Facility, Main Entry
- Possession
- Close Of Escrow, Immediate, Negotiable
- Architectural Style
- Ranch
- Construction Status
- Existing
- Additional Miscellaneous Features
- Back Yard, Sprinklers Automatic, Sprinklers Front
- Location
- On Golf Course, Premium Lot, Back Yard, Sprinklers In Rear
- Roof
- Composition Shingles
- Water and Sewer
- Public
- Fee
- $548
MLS and other Information regarding properties for sale as shown in Theo have been obtained from various sources such as sellers, public records, agents and other third parties. This information may relate to the condition of the property, permitted or unpermitted uses, zoning, square footage, lot size/acreage or other matters affecting value or desirability. Unless otherwise indicated in writing, neither brokers, agents nor Theo have verified, or will verify, such information. If any such information is important to buyer in determining whether to buy, the price to pay or intended use of the property, buyer is urged to conduct their own investigation with qualified professionals, satisfy themselves with respect to that information, and to rely solely on the results of that investigation.
School data provided by GreatSchools. School service boundaries are intended to be used as reference only. To verify enrollment eligibility for a property, contact the school directly.
