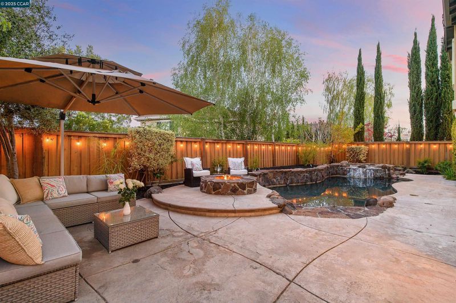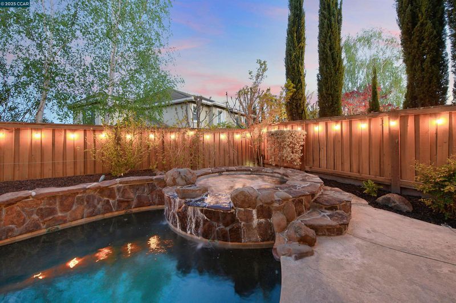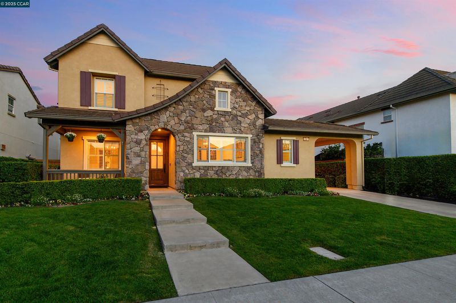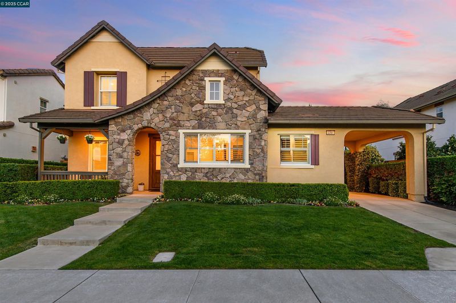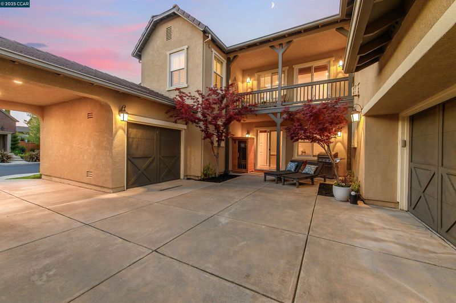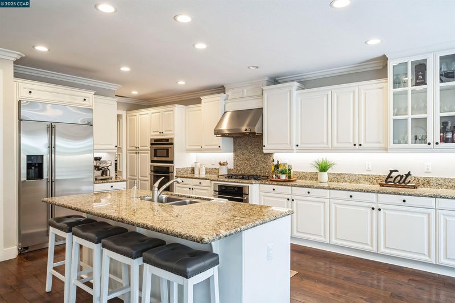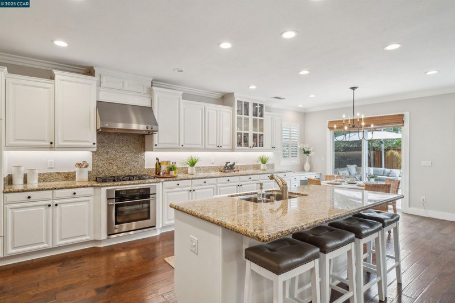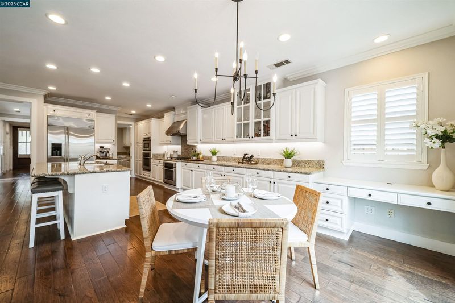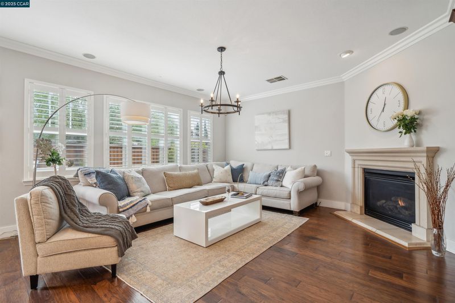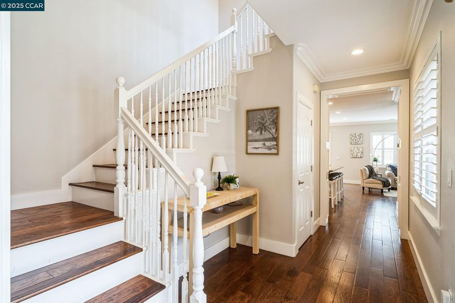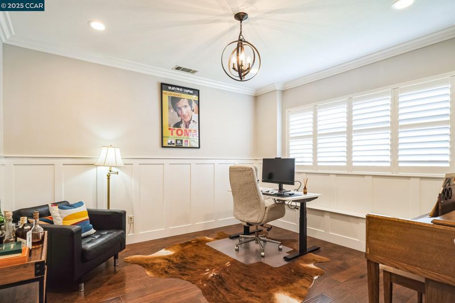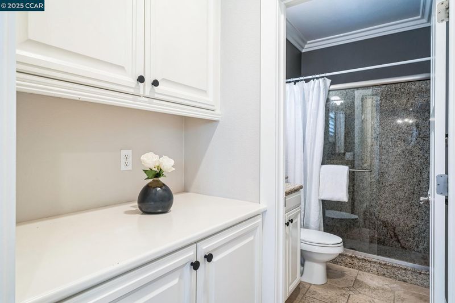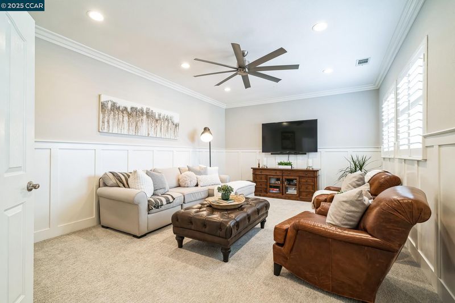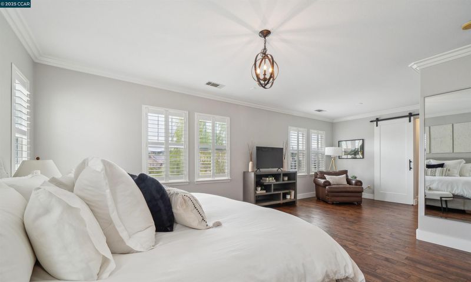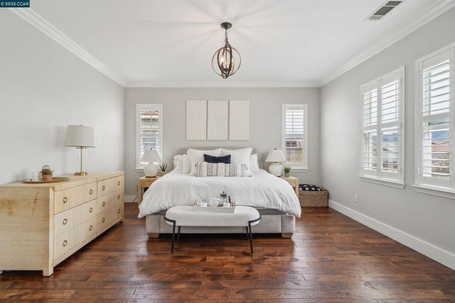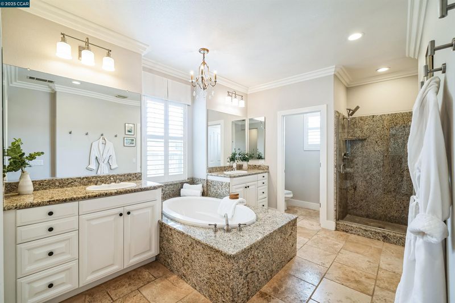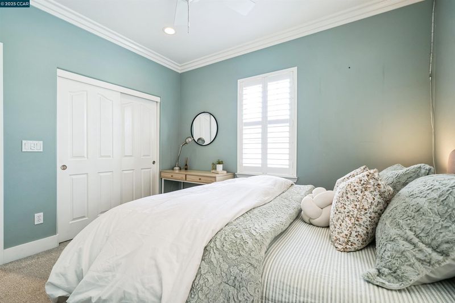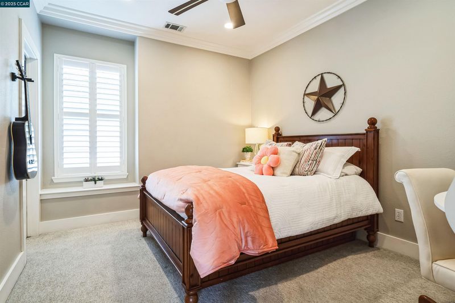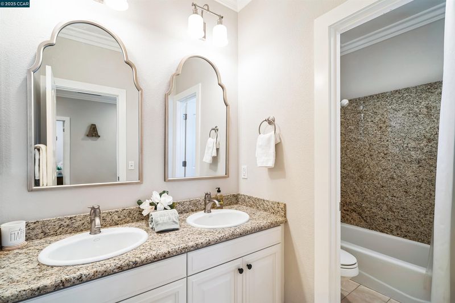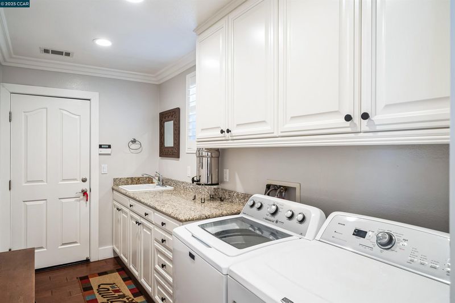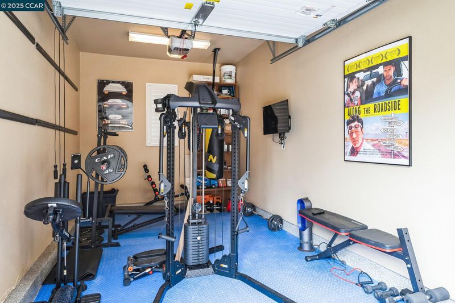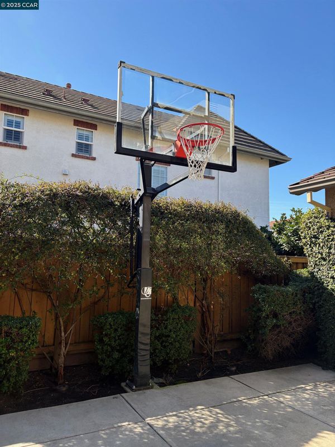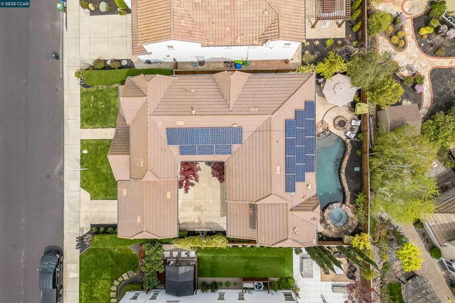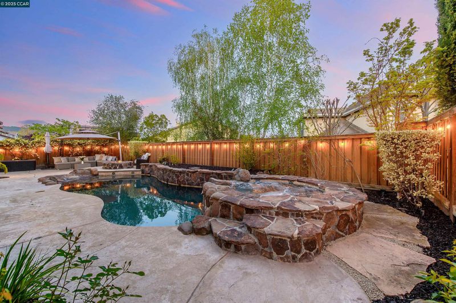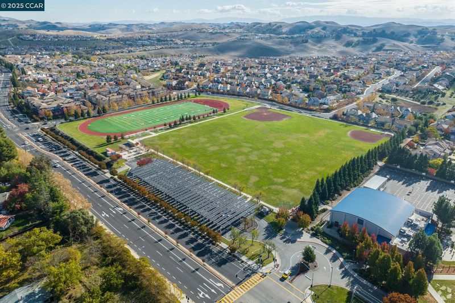
$2,398,000
3,186
SQ FT
$753
SQ/FT
2261 Genoa St
@ Moterosso - Monterosso, Danville
- 5 Bed
- 3 Bath
- 3 Park
- 3,186 sqft
- Danville
-

-
Sun Jul 27, 1:00 pm - 5:00 pm
Sunday BBQ Hamburgers & hotdogs! Don't Wait! This won't last!!! Fabulous Best Priced 5 BDRM, 3 BA, 3 GAR, Sparkling Pebble Tech Pool & Spa. Be sure to stop by and enjoy a Summer BBQ with hamburgers & hotdogs!
Don't Wait!!!! Spectacular 5 BDRM, the main level 5th BDRM is currently being used as an office, 3 full BA's nestled in the prestigious Danville neighborhood designed for today’s lifestyle w an open floor plan showcasing elaborate casework finishes and detailing. The dramatic entry begins with a beautiful custom Antigua front door, leading you past the formal dining rm w custom wood detailing, to the Chef’s kitchen with built-in top of the line stainless appliances, a large kitchen island & bar seating or relax in the adjacent family room with a cozy fireplace. The sliding glass doors lead to the backyard beach entry saltwater pool & spa w the sheer descent water features, the popular outdoor fire-pit, versatile patio areas are perfect for outdoor enjoyment & entertaining options. The luxurious primary bedroom suite is generously sized w a separate retreat leading to the luxurious bathroom, a sep. stall shower w rain shower head, soaking tub, dual vanity, 2 well-organized walk-in closets w ample storage. Down the hall is the large Bonus rm w double French doors & 3 additional spacious secondary bedrooms that access the compartmentalized bathroom. Owned Solar, 3 car garage, dry sauna, window shutters, all conveniently located minutes to schools, parks, shopping & restaurants.
- Current Status
- New
- Original Price
- $2,398,000
- List Price
- $2,398,000
- On Market Date
- Jul 24, 2025
- Property Type
- Detached
- D/N/S
- Monterosso
- Zip Code
- 94506
- MLS ID
- 41105941
- APN
- 2066200326
- Year Built
- 2006
- Stories in Building
- 2
- Possession
- Other, Seller Rent Back
- Data Source
- MAXEBRDI
- Origin MLS System
- CONTRA COSTA
Diablo Vista Middle School
Public 6-8 Middle
Students: 986 Distance: 0.5mi
Creekside Elementary School
Public K-5
Students: 638 Distance: 0.7mi
Tassajara Hills Elementary School
Public K-5 Elementary
Students: 492 Distance: 0.9mi
Dougherty Valley High School
Public 9-12 Secondary
Students: 3331 Distance: 1.8mi
Venture (Alternative) School
Public K-12 Alternative
Students: 154 Distance: 1.9mi
Gale Ranch Middle School
Public 6-8 Middle
Students: 1262 Distance: 1.9mi
- Bed
- 5
- Bath
- 3
- Parking
- 3
- Attached, Int Access From Garage, Garage Faces Side, Garage Door Opener
- SQ FT
- 3,186
- SQ FT Source
- Public Records
- Lot SQ FT
- 6,222.0
- Lot Acres
- 0.14 Acres
- Pool Info
- Gas Heat, Gunite, In Ground, Pool Cover, Other, Pool/Spa Combo, Outdoor Pool
- Kitchen
- Dishwasher, Double Oven, Gas Range, Plumbed For Ice Maker, Microwave, Refrigerator, Dryer, Washer, Gas Water Heater, 220 Volt Outlet, Breakfast Bar, Breakfast Nook, Stone Counters, Eat-in Kitchen, Disposal, Gas Range/Cooktop, Ice Maker Hookup, Kitchen Island, Updated Kitchen, Other
- Cooling
- Central Air
- Disclosures
- Disclosure Package Avail
- Entry Level
- Exterior Details
- Back Yard, Front Yard, Sprinklers Automatic
- Flooring
- Carpet, Engineered Wood
- Foundation
- Fire Place
- Family Room, Gas, Gas Starter
- Heating
- Forced Air, Natural Gas
- Laundry
- 220 Volt Outlet, Dryer, Laundry Room, Washer, Cabinets, Sink
- Upper Level
- 4 Bedrooms, 2 Baths, Primary Bedrm Suite - 1, Other
- Main Level
- 1 Bedroom, 1 Bath, Laundry Facility, Main Entry
- Views
- Hills
- Possession
- Other, Seller Rent Back
- Architectural Style
- English, Traditional
- Non-Master Bathroom Includes
- Shower Over Tub, Solid Surface, Split Bath, Tile, Updated Baths, Double Vanity, Granite, Stone, Window
- Construction Status
- Existing
- Additional Miscellaneous Features
- Back Yard, Front Yard, Sprinklers Automatic
- Location
- Level, Back Yard, Front Yard, Landscaped
- Pets
- Yes
- Roof
- Tile
- Water and Sewer
- Public
- Fee
- $30
MLS and other Information regarding properties for sale as shown in Theo have been obtained from various sources such as sellers, public records, agents and other third parties. This information may relate to the condition of the property, permitted or unpermitted uses, zoning, square footage, lot size/acreage or other matters affecting value or desirability. Unless otherwise indicated in writing, neither brokers, agents nor Theo have verified, or will verify, such information. If any such information is important to buyer in determining whether to buy, the price to pay or intended use of the property, buyer is urged to conduct their own investigation with qualified professionals, satisfy themselves with respect to that information, and to rely solely on the results of that investigation.
School data provided by GreatSchools. School service boundaries are intended to be used as reference only. To verify enrollment eligibility for a property, contact the school directly.
