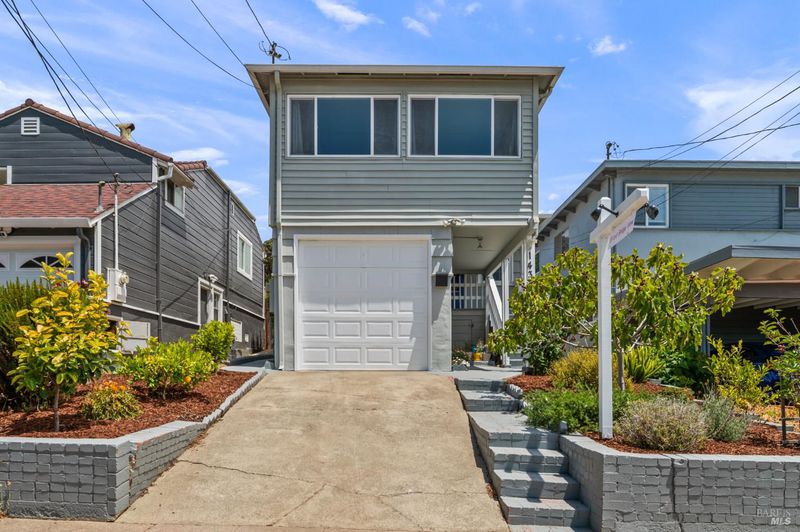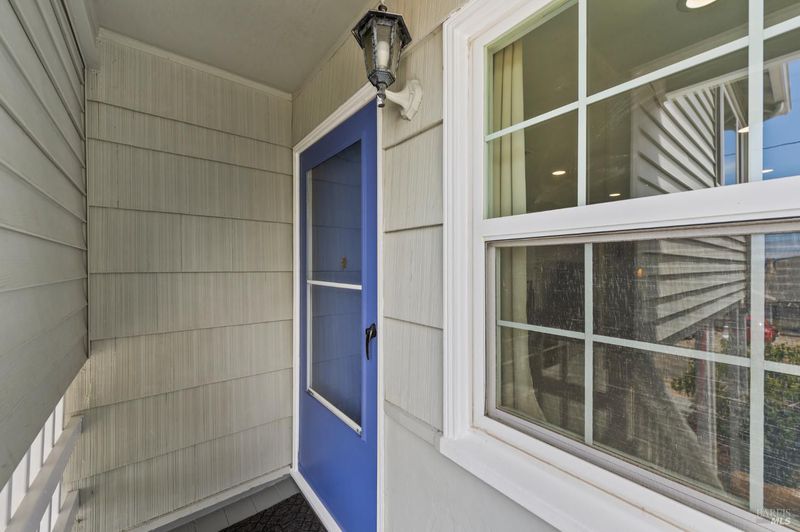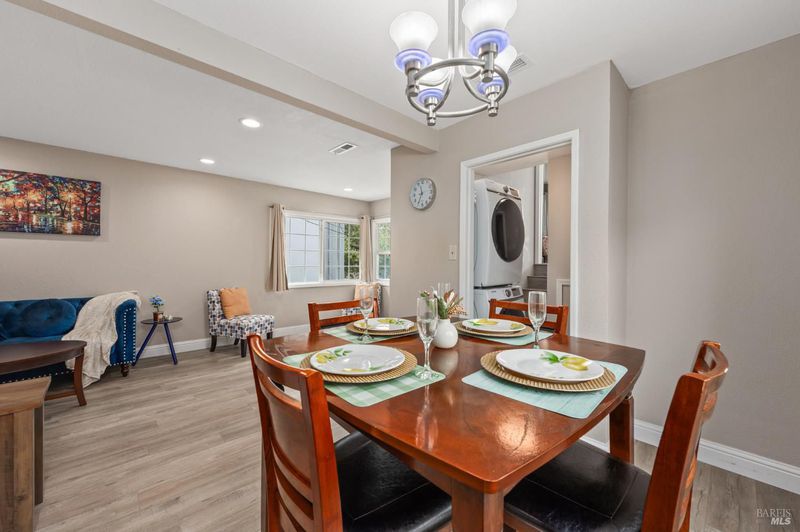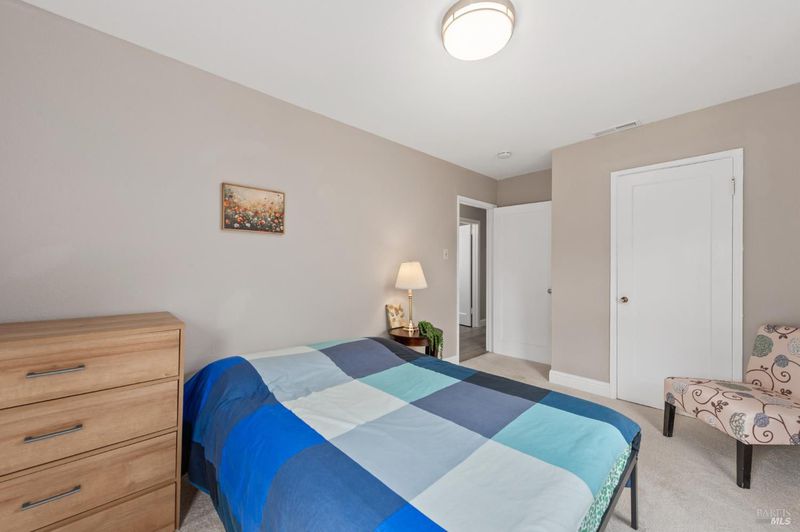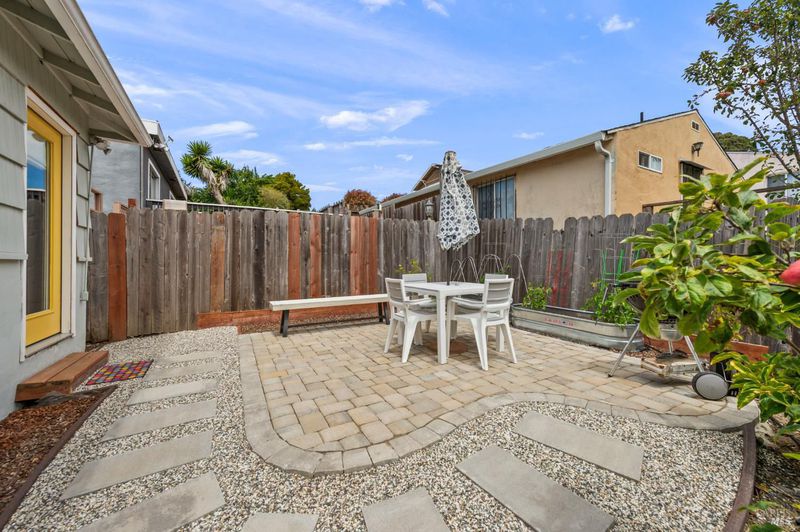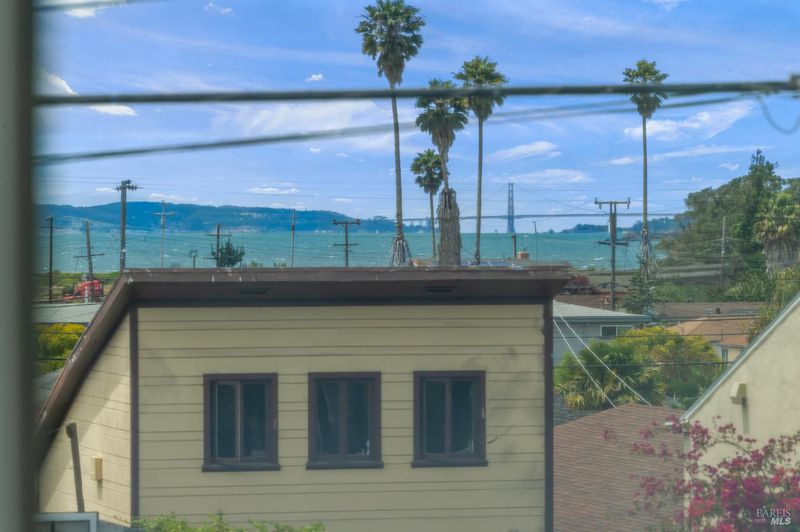
$700,000
1,033
SQ FT
$678
SQ/FT
1438 Merced Street
@ Carl Ave - Richmond-Annex, Richmond
- 3 Bed
- 2 Bath
- 2 Park
- 1,033 sqft
- Richmond
-

Welcome to the highly sought-after Richmond Annex neighborhood! This beautifully updated 3-bedroom, 2-bath home offers comfort, convenience and stunning views. From the spacious upstairs primary suite, enjoy breathtaking vistas of San Francisco, the Bay and Golden Gate Bridge. Tastefully remodeled in 2019, the home features new flooring in the living, dining and kitchen areas, with cozy carpet in all three bedrooms. The stylish kitchen boasts 2019 cabinetry, countertops, backsplash, stainless steel appliances and updated sink and faucet. Both bathrooms have been fully renovated with newer vanities, tile flooring, shower stall/bathtub, modern fixtures, and lighting. Enjoy a smart floor plan with two bedrooms and a full bath on the main level, and a private primary suite with its own full bath upstairs. Additional upgrades include a tankless water heater, newer fresh interior and exterior paint, and thoughtful landscaping. The front yard includes a variety of fruit trees, while the low-maintenance backyard features stone hardscaping, more fruit trees and a relaxing gathering space. Conveniently located just minutes from BART, El Cerrito Plaza, I-80, schools, shopping, restaurants and close to Berkeley and Emeryville. Don't miss this move-in ready gem in a prime East Bay location!
- Days on Market
- 4 days
- Current Status
- Active
- Original Price
- $700,000
- List Price
- $700,000
- On Market Date
- Jul 18, 2025
- Property Type
- Single Family Residence
- Area
- Richmond-Annex
- Zip Code
- 94804
- MLS ID
- 325065681
- APN
- 508-122-007-0
- Year Built
- 1952
- Stories in Building
- Unavailable
- Possession
- Close Of Escrow, Negotiable
- Data Source
- BAREIS
- Origin MLS System
Manzanita Middle School
Charter 6-8 Middle
Students: 125 Distance: 0.3mi
St. John The Baptist
Private K-8 Elementary, Religious, Coed
Students: 189 Distance: 0.5mi
Stege Elementary School
Public K-6 Elementary
Students: 260 Distance: 0.5mi
Hb6 Christian Academy
Private K-11
Students: NA Distance: 0.5mi
Caliber Beta Academy
Charter K-8
Students: 802 Distance: 0.9mi
Summit Public School K2
Charter 7-12
Students: 533 Distance: 0.9mi
- Bed
- 3
- Bath
- 2
- Shower Stall(s), Tile
- Parking
- 2
- Attached, Garage Door Opener, Garage Facing Front, Guest Parking Available
- SQ FT
- 1,033
- SQ FT Source
- Assessor Auto-Fill
- Lot SQ FT
- 2,500.0
- Lot Acres
- 0.0574 Acres
- Kitchen
- Quartz Counter
- Cooling
- Other
- Dining Room
- Formal Area
- Flooring
- Carpet, Laminate, Tile
- Heating
- Central
- Laundry
- Washer/Dryer Stacked Included
- Upper Level
- Bedroom(s), Full Bath(s), Primary Bedroom
- Main Level
- Bedroom(s), Dining Room, Full Bath(s), Kitchen, Living Room, Street Entrance
- Views
- Bay, Bay Bridge, City, Golden Gate Bridge, San Francisco, Water
- Possession
- Close Of Escrow, Negotiable
- Fee
- $0
MLS and other Information regarding properties for sale as shown in Theo have been obtained from various sources such as sellers, public records, agents and other third parties. This information may relate to the condition of the property, permitted or unpermitted uses, zoning, square footage, lot size/acreage or other matters affecting value or desirability. Unless otherwise indicated in writing, neither brokers, agents nor Theo have verified, or will verify, such information. If any such information is important to buyer in determining whether to buy, the price to pay or intended use of the property, buyer is urged to conduct their own investigation with qualified professionals, satisfy themselves with respect to that information, and to rely solely on the results of that investigation.
School data provided by GreatSchools. School service boundaries are intended to be used as reference only. To verify enrollment eligibility for a property, contact the school directly.
