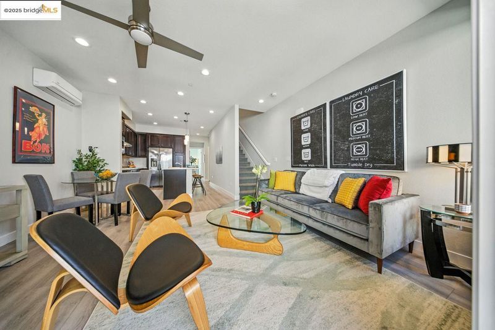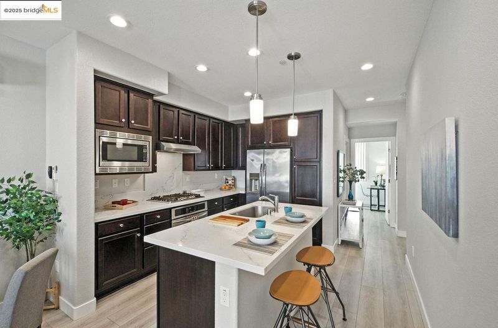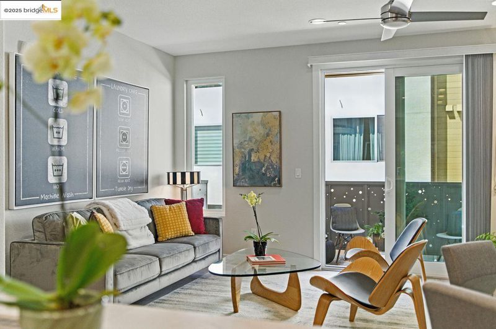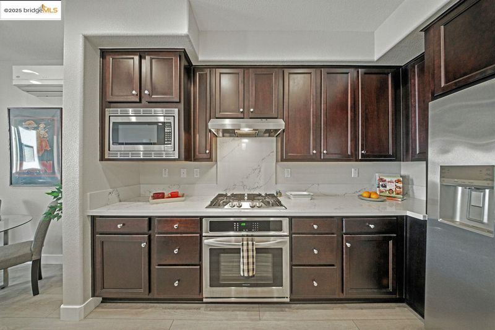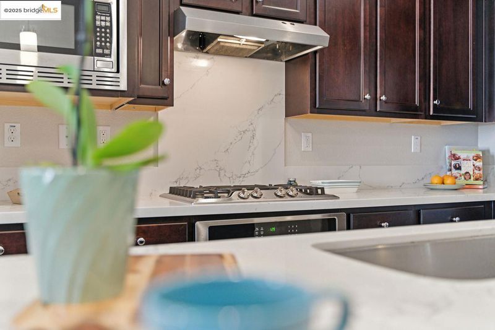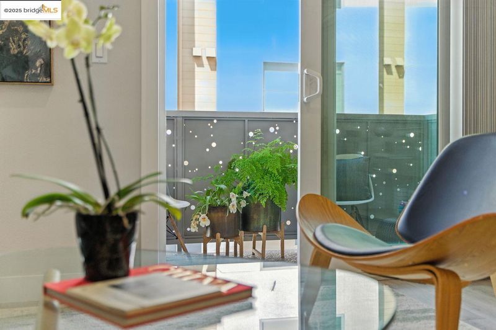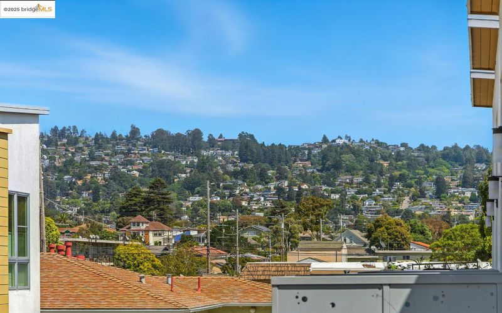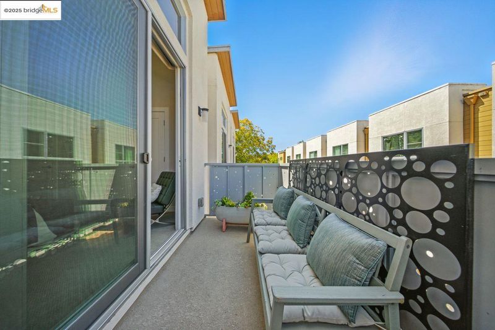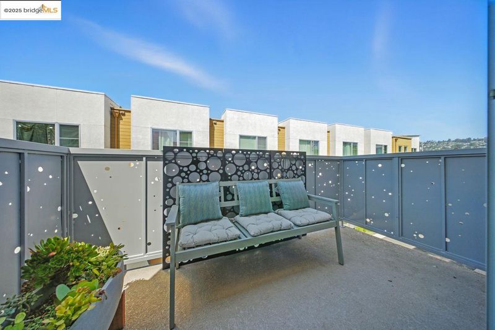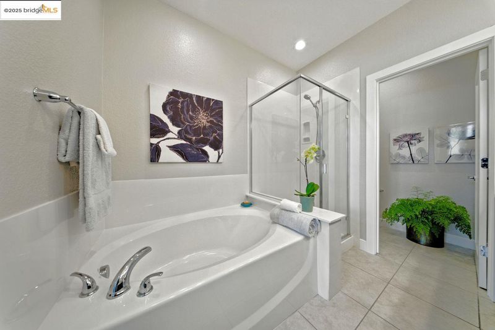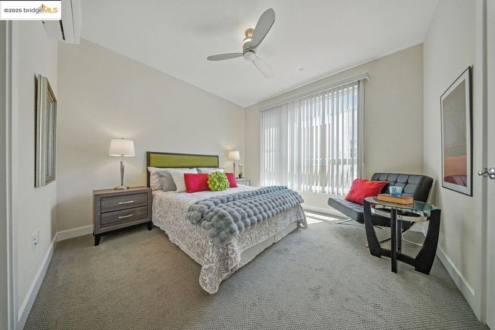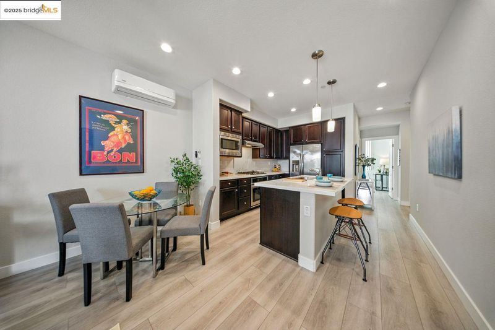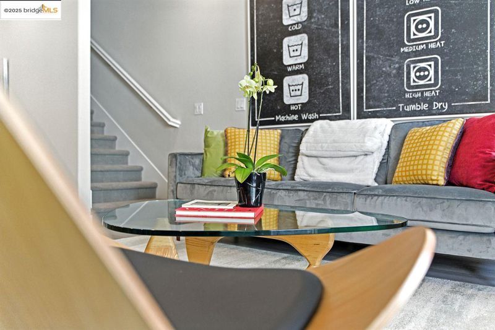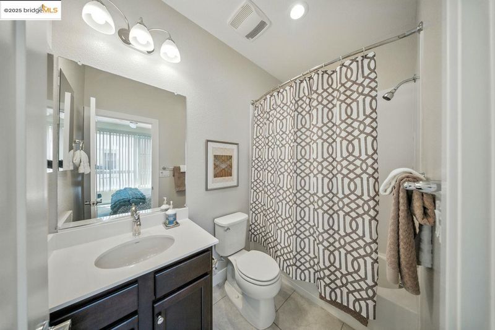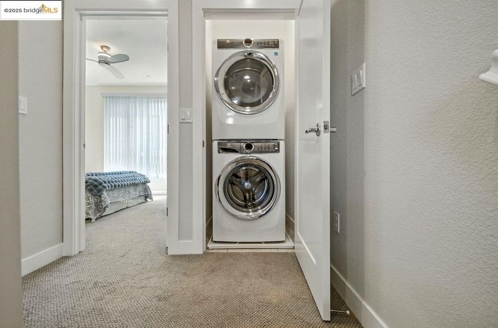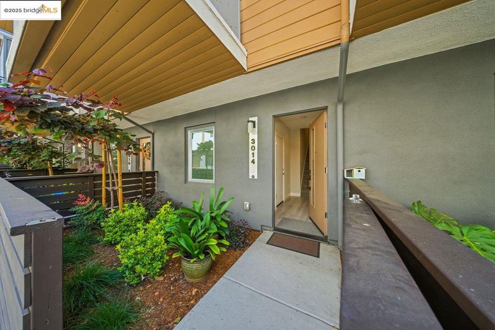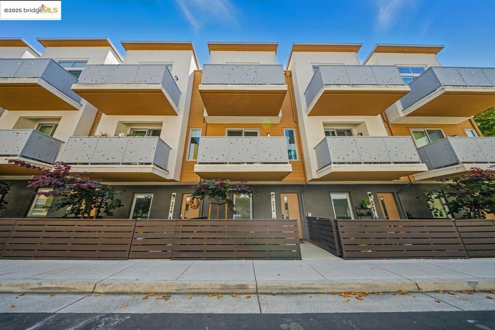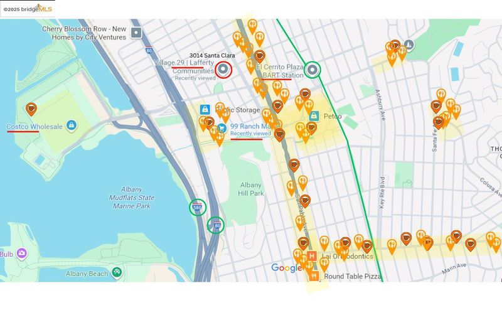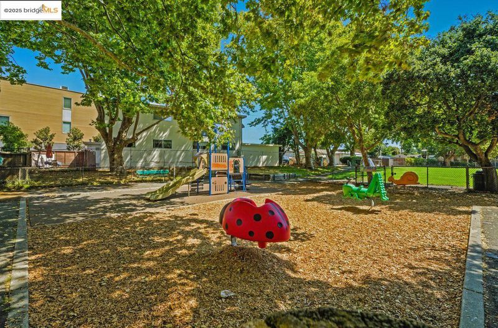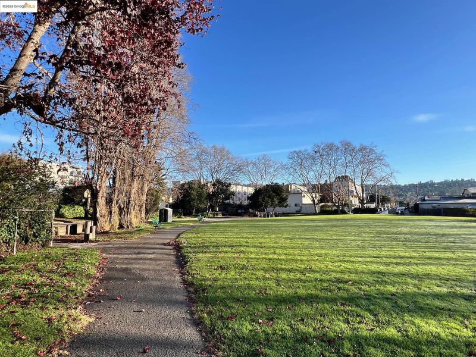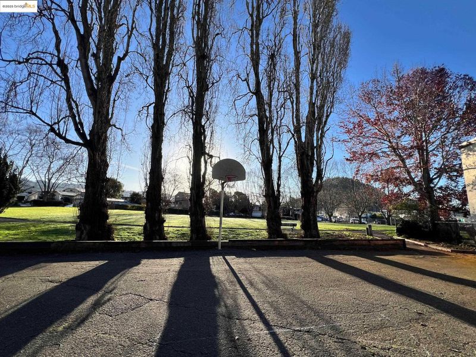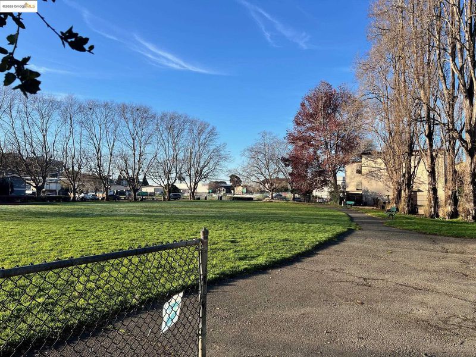
$899,000
1,388
SQ FT
$648
SQ/FT
3014 Santa Clara Ave
@ El Dorato St - El Cerrito
- 3 Bed
- 3 Bath
- 2 Park
- 1,388 sqft
- El Cerrito
-

-
Thu Sep 11, 9:30 am - 12:00 pm
5 year old Townhouse style condo 3b/3ba, 1388sqft, 2 car garage, Solar owned.
-
Sat Sep 13, 2:00 pm - 4:00 pm
5 year old Townhouse style condo 3b/3ba, 1388sqft, 2 car garage, Solar owned.
-
Sun Sep 14, 2:00 pm - 4:00 pm
5 year old Townhouse style condo 3b/3ba, 1388sqft, 2 car garage, Solar owned.
Sleek 2020-built townhome blending modern design with effortless urban comfort. With 3 beds and 3 full baths, this home is filled with light, warmth, and style. The heart of this home is the chef-inspired kitchen, featuring stainless steel appliances, stone countertops, and a spacious island perfect for cooking, casual dining, or catching up with friends. The open-concept layout flows easily from kitchen to dining to living space—ideal for both relaxing and entertaining. Oversized windows bring in abundant natural light, two nice balconies offer peaceful spots to enjoy your morning coffee or unwind after a long day. The primary suite is your personal retreat, complete with dual walk-in closets, soaking tub, double vanity, and separate shower. Extras include a solar energy system with backup battery, A/C, 2-car garage, and bonus storage. All this just minutes from El Cerrito BART Plaza, Trader Joe’s, 99 Ranch, Costco, cafes, shops, favorite foodie spots, farmers market, the Bay Trail, bike trails and next to Central Park. Walker/biker score 91/90. It’s not just a home it’s a lifestyle in comfort, convenience, and modern charm—this is the one you’ve been waiting for. Open House 9/13, Sat. & 14th, Sun. 2-4p.
- Current Status
- New
- Original Price
- $899,000
- List Price
- $899,000
- On Market Date
- Sep 9, 2025
- Property Type
- Townhouse
- D/N/S
- El Cerrito
- Zip Code
- 94530
- MLS ID
- 41110911
- APN
- 5101700150
- Year Built
- 2020
- Stories in Building
- 3
- Possession
- Close Of Escrow
- Data Source
- MAXEBRDI
- Origin MLS System
- Bridge AOR
Fairmont Elementary School
Public K-6 Elementary
Students: 522 Distance: 0.3mi
Harding Elementary School
Public K-6 Elementary
Students: 459 Distance: 0.7mi
Macgregor High (Continuation) School
Public 10-12 Continuation
Students: 46 Distance: 0.7mi
Albany Middle School
Public 6-8 Middle
Students: 862 Distance: 0.7mi
Albany Middle School
Public 6-8 Middle
Students: 900 Distance: 0.7mi
El Cerrito Senior High School
Public 9-12 Secondary
Students: 1506 Distance: 0.7mi
- Bed
- 3
- Bath
- 3
- Parking
- 2
- Below Building Parking, Garage Door Opener
- SQ FT
- 1,388
- SQ FT Source
- Public Records
- Lot SQ FT
- 696.0
- Lot Acres
- 0.02 Acres
- Pool Info
- None
- Kitchen
- Dishwasher, Plumbed For Ice Maker, Microwave, Refrigerator, Tankless Water Heater, Breakfast Bar, Stone Counters, Disposal, Ice Maker Hookup
- Cooling
- Room Air
- Disclosures
- Other - Call/See Agent
- Entry Level
- 1
- Exterior Details
- Front Yard
- Flooring
- Carpet, Other
- Foundation
- Fire Place
- None
- Heating
- Individual Rm Controls
- Laundry
- Washer/Dryer Stacked Incl
- Main Level
- Main Entry
- Possession
- Close Of Escrow
- Architectural Style
- Modern/High Tech
- Construction Status
- Existing
- Additional Miscellaneous Features
- Front Yard
- Location
- Cul-De-Sac, Level, Front Yard
- Roof
- Other
- Water and Sewer
- Public
- Fee
- $336
MLS and other Information regarding properties for sale as shown in Theo have been obtained from various sources such as sellers, public records, agents and other third parties. This information may relate to the condition of the property, permitted or unpermitted uses, zoning, square footage, lot size/acreage or other matters affecting value or desirability. Unless otherwise indicated in writing, neither brokers, agents nor Theo have verified, or will verify, such information. If any such information is important to buyer in determining whether to buy, the price to pay or intended use of the property, buyer is urged to conduct their own investigation with qualified professionals, satisfy themselves with respect to that information, and to rely solely on the results of that investigation.
School data provided by GreatSchools. School service boundaries are intended to be used as reference only. To verify enrollment eligibility for a property, contact the school directly.
