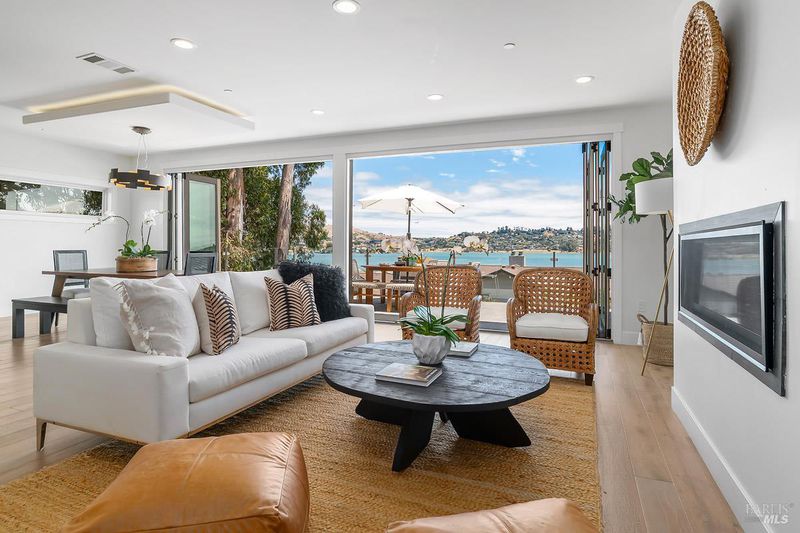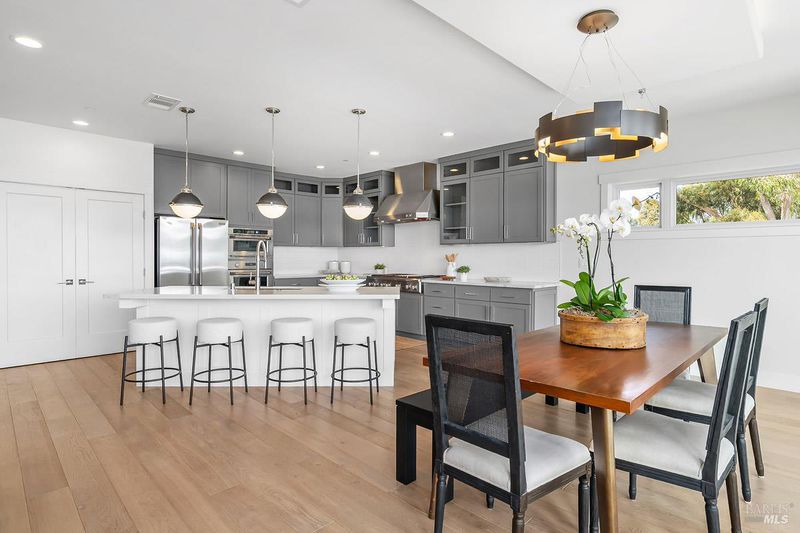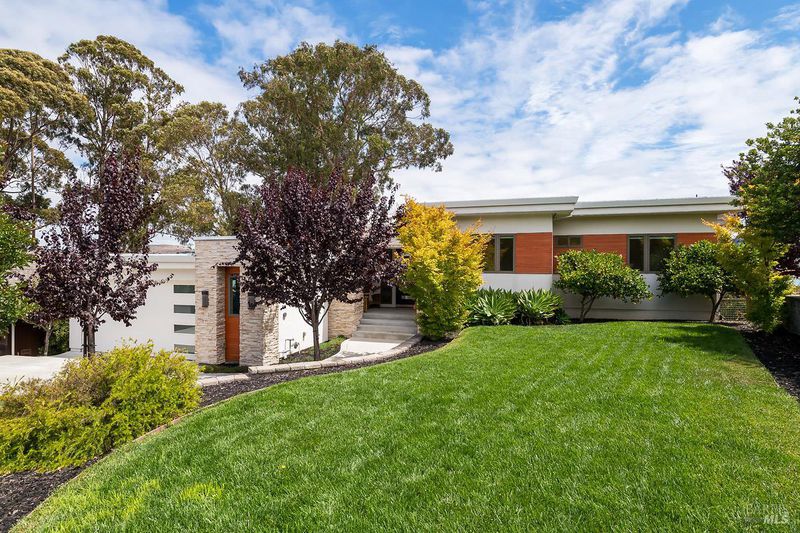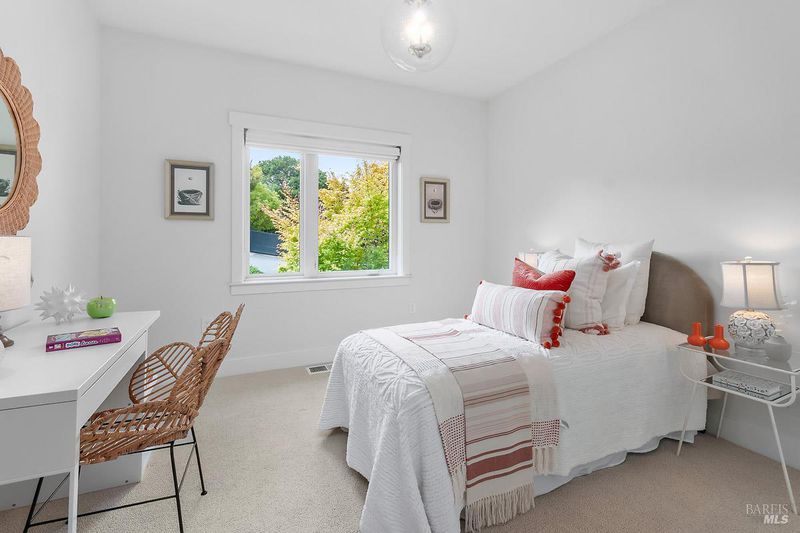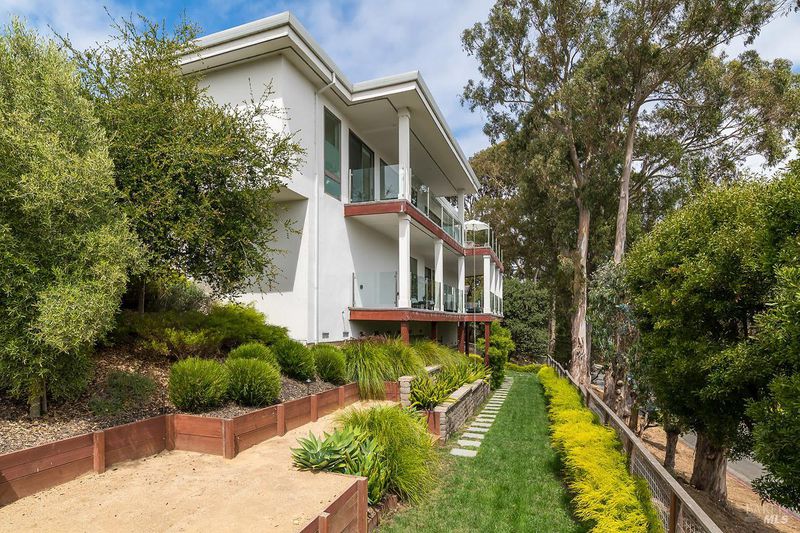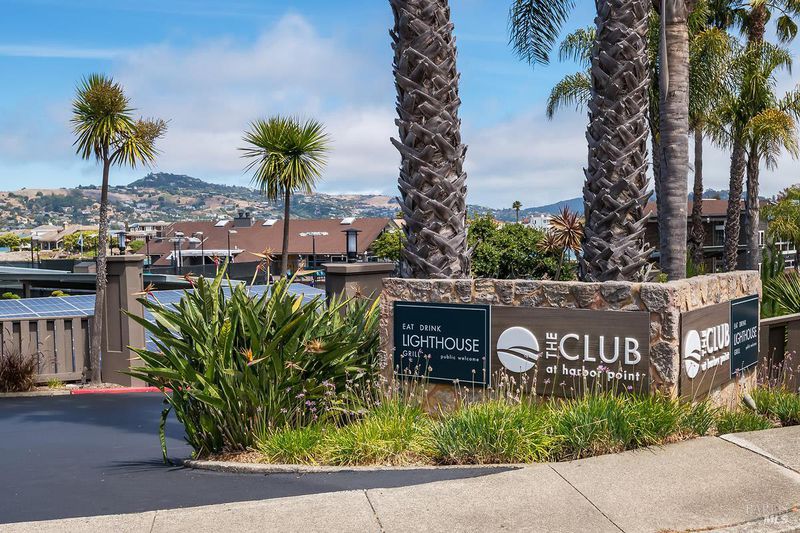
$4,495,000
3,727
SQ FT
$1,206
SQ/FT
178 Great Circle Drive
@ Seminary Drive - Mill Valley
- 4 Bed
- 6 (4/2) Bath
- 2 Park
- 3,727 sqft
- Mill Valley
-

-
Sat Jul 26, 1:00 pm - 4:00 pm
Welcome to 178 Great Circle. Exceptional opportunity to own this stunning home in the sought after Strawberry community. The home was completed in 2018 and has breathtaking views of the Bay and offers an ideal open floor plan for indoor and outdoor entertaining. Designed for today's lifestyle the main level has a gracious open floor plan with a wall of glass doors opening to an expansive deck, a luxurious primary suite, 3 en-suites, a home office and a Chef's kitchen. The lower level has a generous scale media room with sliding glass doors opening to deck and garden with level lawn. Also on the lower level is additional space for potential development, a powder room and storage. Close proximity to enjoy Harbor Point Club, Brickyard Park, Strawberry Shopping Center, Cove Shopping. Easy commute and in the outstanding Mill Valley schools.
-
Sun Jul 27, 1:00 pm - 4:00 pm
Welcome to 178 Great Circle. Exceptional opportunity to own this stunning home in the sought after Strawberry community. The home was completed in 2018 and has breathtaking views of the Bay and offers an ideal open floor plan for indoor and outdoor entertaining. Designed for today's lifestyle the main level has a gracious open floor plan with a wall of glass doors opening to an expansive deck, a luxurious primary suite, 3 en-suites, a home office and a Chef's kitchen. The lower level has a generous scale media room with sliding glass doors opening to deck and garden with level lawn. Also on the lower level is additional space for potential development, a powder room and storage. Close proximity to enjoy Harbor Point Club, Brickyard Park, Strawberry Shopping Center, Cove Shopping. Easy commute and in the outstanding Mill Valley schools.
Welcome to 178 Great Circle Drive. A stunning modern luxury home built in 2018.This home boasts a gracious and dramatic open living/dining room with a wall of glass doors opening to an expansive deck to capture the beautiful bay views. The home was designed for today's lifestyle and is absolutely ideal for hosting large gatherings and offers a seamless flow for indoor/outdoor entertaining. The main level has incredible light through-out and a gorgeous Chef's kitchen with an expansive island, stainless appliances, custom cabinetry and designer lighting. Included on the main level is a private luxurious primary suite with views, fireplace, a spa style bath and a walk-in closet with built-ins. Also, on the main level are three en-suites, an office, powder room and laundry room. The lower level features a generous scale media room with wet bar and sliding glass doors opening to a covered deck, a second powder room and a fully fenced garden with level lawn. Enjoy the close proximity to Harbor Point Club (pools, tennis, gym, restaurant) Brickyard Park to launch your kayak or paddle board, Strawberry Point Park path and trails. Super location to Strawberry Village, Cove Shopping Center and an easy commute.
- Days on Market
- 2 days
- Current Status
- Active
- Original Price
- $4,495,000
- List Price
- $4,495,000
- On Market Date
- Jul 23, 2025
- Property Type
- Single Family Residence
- Area
- Mill Valley
- Zip Code
- 94941
- MLS ID
- 325067015
- APN
- 043-104-05
- Year Built
- 2017
- Stories in Building
- Unavailable
- Possession
- Close Of Escrow
- Data Source
- BAREIS
- Origin MLS System
Bayside Martin Luther King Jr. Academy
Public K-8 Elementary
Students: 119 Distance: 0.9mi
the New Village School
Private K-8 Elementary, Middle, Waldorf
Students: 138 Distance: 0.9mi
Lycee Francais De San Francisco
Private K-5 Elementary, Nonprofit
Students: 183 Distance: 1.0mi
Strawberry Point Elementary School
Public K-5 Elementary, Coed
Students: 327 Distance: 1.1mi
Women Helping All People Scholastic Academy
Private K-8 Elementary, Religious, Coed
Students: 10 Distance: 1.2mi
Real School Llc
Private 6-8 Coed
Students: 10 Distance: 1.2mi
- Bed
- 4
- Bath
- 6 (4/2)
- Double Sinks, Multiple Shower Heads, Shower Stall(s), Stone, Tub, Walk-In Closet
- Parking
- 2
- Attached, Garage Door Opener, Garage Facing Front, Interior Access, Side-by-Side
- SQ FT
- 3,727
- SQ FT Source
- Not Verified
- Kitchen
- Island, Pantry Closet, Quartz Counter, Slab Counter
- Cooling
- Central
- Dining Room
- Dining/Living Combo
- Exterior Details
- Balcony
- Family Room
- Deck Attached, Great Room
- Living Room
- Deck Attached, View
- Flooring
- Carpet, Tile, Wood
- Foundation
- Concrete Perimeter
- Fire Place
- Living Room, Primary Bedroom
- Heating
- Central
- Laundry
- Cabinets, Dryer Included, Inside Area, Inside Room, Sink, Upper Floor, Washer Included
- Main Level
- Bedroom(s), Dining Room, Full Bath(s), Garage, Kitchen, Living Room, Primary Bedroom, Partial Bath(s)
- Views
- Bay
- Possession
- Close Of Escrow
- Architectural Style
- Contemporary
- Fee
- $0
MLS and other Information regarding properties for sale as shown in Theo have been obtained from various sources such as sellers, public records, agents and other third parties. This information may relate to the condition of the property, permitted or unpermitted uses, zoning, square footage, lot size/acreage or other matters affecting value or desirability. Unless otherwise indicated in writing, neither brokers, agents nor Theo have verified, or will verify, such information. If any such information is important to buyer in determining whether to buy, the price to pay or intended use of the property, buyer is urged to conduct their own investigation with qualified professionals, satisfy themselves with respect to that information, and to rely solely on the results of that investigation.
School data provided by GreatSchools. School service boundaries are intended to be used as reference only. To verify enrollment eligibility for a property, contact the school directly.
