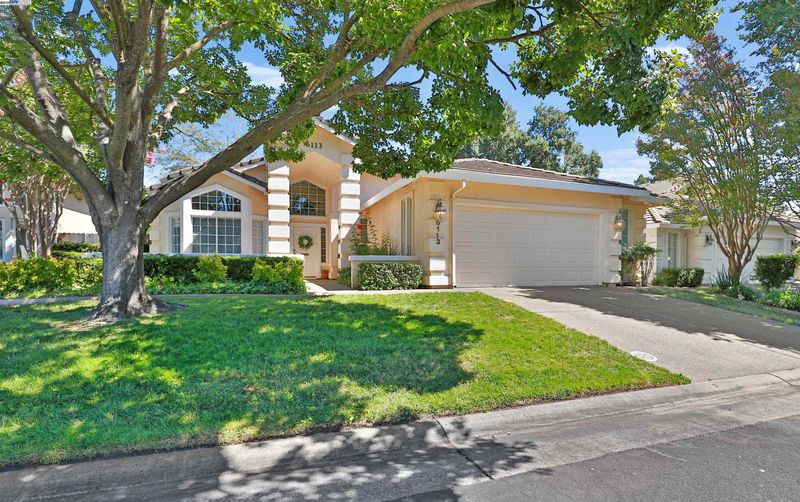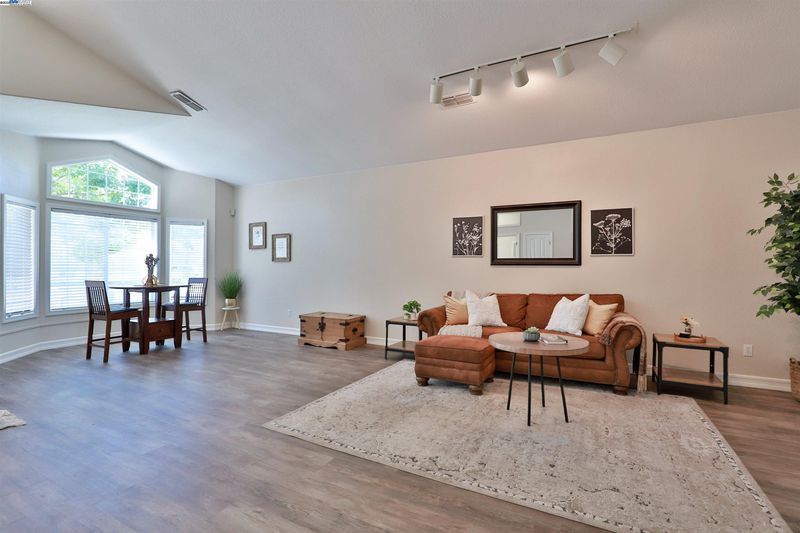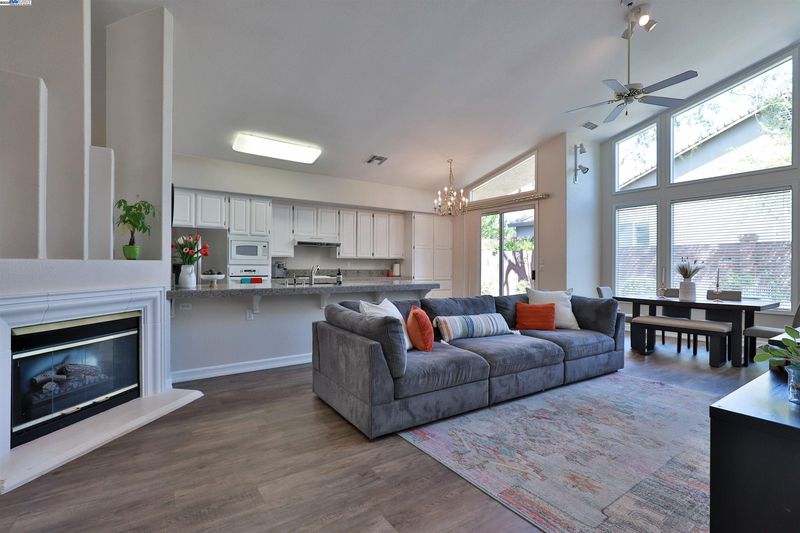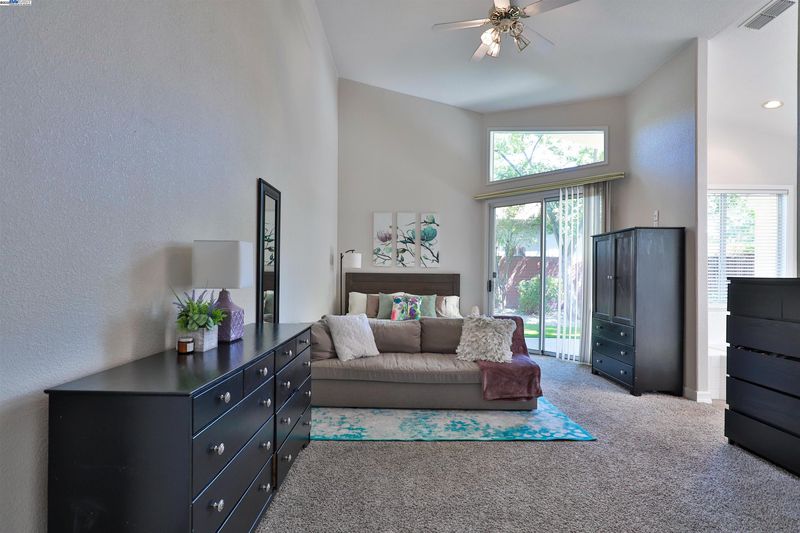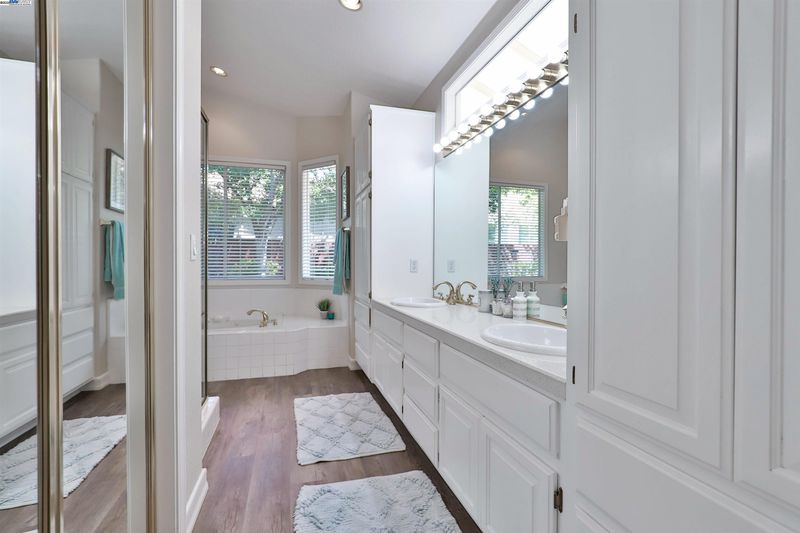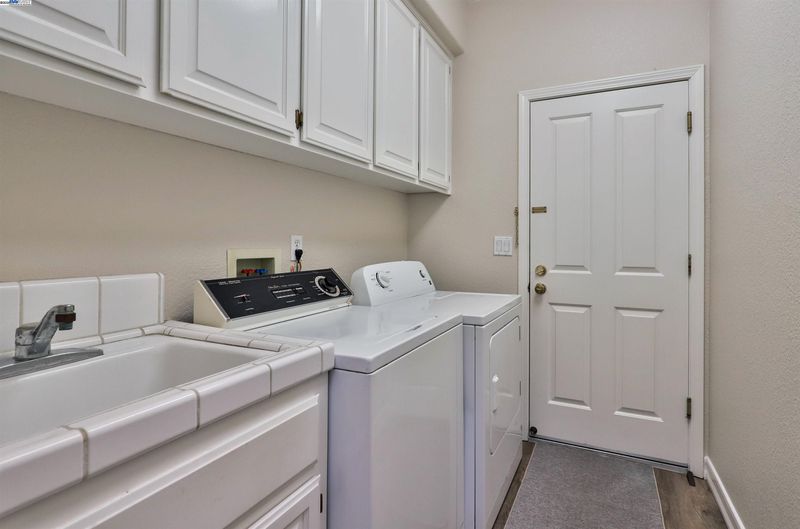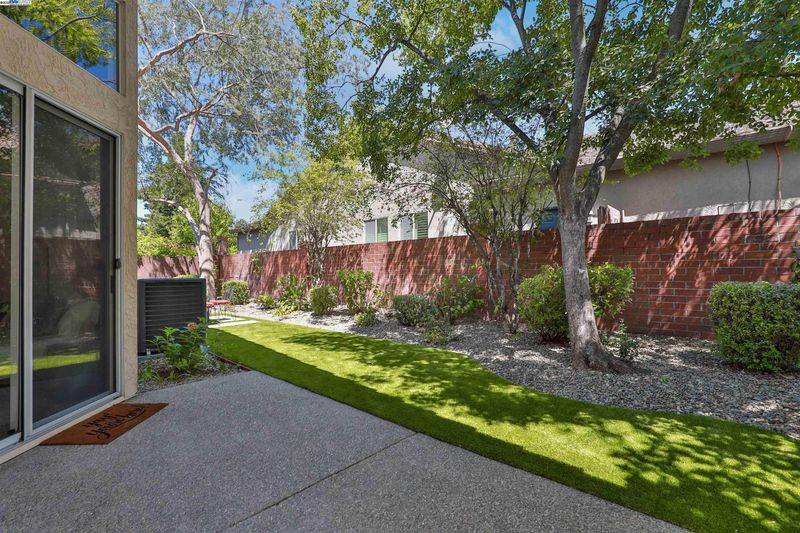
$729,000
2,398
SQ FT
$304
SQ/FT
6113 Fountaindale Way
@ California - Other, Carmichael
- 4 Bed
- 2 Bath
- 2 Park
- 2,398 sqft
- Carmichael
-

-
Sat Aug 2, 11:00 am - 1:30 pm
Agent on site
-
Sun Aug 3, 12:00 pm - 3:00 pm
Agent on site
-
Sun Aug 10, 1:00 pm - 3:00 pm
Listing agent will be on site
Welcome to 6113 Fountaindale Court — a well-maintained 4-bedroom, 2-bathroom home tucked away in a quiet gated community in the heart of Carmichael. This spacious residence features vaulted ceilings, a bright and functional layout, and a cozy family room with a fireplace. The kitchen offers granite countertops and a mix of stainless and traditional appliances. The primary suite includes a walk-in closet and a private ensuite bath. Step outside to a low-maintenance backyard with artificial turf, mature landscaping, and a covered patio — perfect for relaxing or entertaining. Conveniently located near parks, shopping, and dining with easy access to local commuter routes. A wonderful opportunity to own in a desirable gated neighborhood!
- Current Status
- New
- Original Price
- $729,000
- List Price
- $729,000
- On Market Date
- Jul 30, 2025
- Property Type
- Detached
- D/N/S
- Other
- Zip Code
- 95608
- MLS ID
- 41106543
- APN
- 2450190070000
- Year Built
- 1993
- Stories in Building
- 1
- Possession
- Close Of Escrow
- Data Source
- MAXEBRDI
- Origin MLS System
- BAY EAST
Carmichael Elementary School
Public K-5 Elementary
Students: 391 Distance: 0.4mi
St. John The Evangelist
Private K-8 Elementary, Religious, Coed
Students: 225 Distance: 0.5mi
Cameron Ranch Elementary School
Public K-5 Elementary
Students: 377 Distance: 0.6mi
John Barrett Middle School
Public 6-8 Middle
Students: 723 Distance: 0.6mi
Options for Youth-San Juan School
Charter 7-12 Combined Elementary And Secondary, Yr Round
Students: 950 Distance: 0.7mi
Thomas Kelly Elementary School
Public K-5 Elementary
Students: 478 Distance: 0.9mi
- Bed
- 4
- Bath
- 2
- Parking
- 2
- Attached, Garage Faces Front, Garage Door Opener
- SQ FT
- 2,398
- SQ FT Source
- Public Records
- Lot SQ FT
- 6,600.0
- Lot Acres
- 0.15 Acres
- Pool Info
- None
- Kitchen
- Dishwasher, Double Oven, Gas Range, Microwave, Oven, Washer, Eat-in Kitchen, Gas Range/Cooktop, Oven Built-in
- Cooling
- Central Air
- Disclosures
- Nat Hazard Disclosure, HOA Rental Restrictions
- Entry Level
- Exterior Details
- Back Yard, Dog Run, Front Yard, Sprinklers Automatic
- Flooring
- Concrete, Engineered Wood
- Foundation
- Fire Place
- Insert, Gas, Master Bedroom
- Heating
- Forced Air, Fireplace(s)
- Laundry
- 220 Volt Outlet, Dryer, Gas Dryer Hookup, Laundry Room, Washer
- Main Level
- 4 Bedrooms, 2 Baths, Primary Bedrm Suite - 1, No Steps to Entry
- Possession
- Close Of Escrow
- Architectural Style
- None
- Non-Master Bathroom Includes
- Shower Over Tub, Double Vanity
- Construction Status
- Existing
- Additional Miscellaneous Features
- Back Yard, Dog Run, Front Yard, Sprinklers Automatic
- Location
- Cul-De-Sac, Level, Front Yard, Landscaped
- Roof
- Tile, Cement
- Water and Sewer
- Public
- Fee
- $175
MLS and other Information regarding properties for sale as shown in Theo have been obtained from various sources such as sellers, public records, agents and other third parties. This information may relate to the condition of the property, permitted or unpermitted uses, zoning, square footage, lot size/acreage or other matters affecting value or desirability. Unless otherwise indicated in writing, neither brokers, agents nor Theo have verified, or will verify, such information. If any such information is important to buyer in determining whether to buy, the price to pay or intended use of the property, buyer is urged to conduct their own investigation with qualified professionals, satisfy themselves with respect to that information, and to rely solely on the results of that investigation.
School data provided by GreatSchools. School service boundaries are intended to be used as reference only. To verify enrollment eligibility for a property, contact the school directly.
